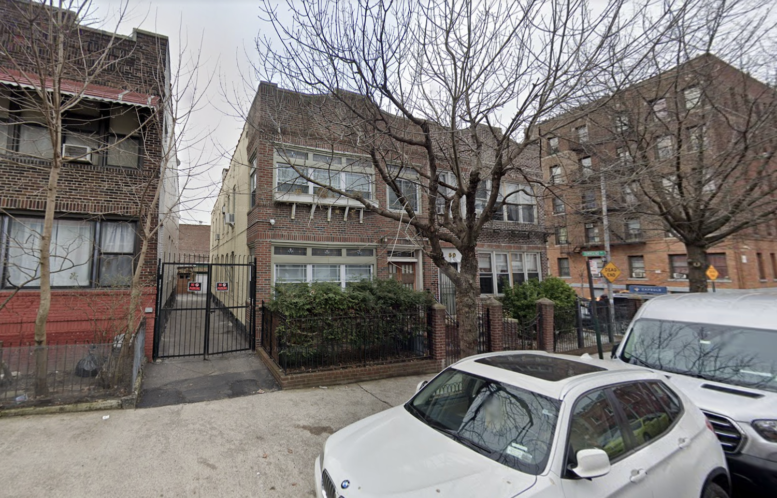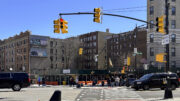Permits have been filed to expand a two-story structure into a four-story residential building at 50 Clifford Place in Mount Hope, The Bronx. Located between Jerome and Walton Avenues, the lot is one block from the 174-175 Streets subway station, serviced by the B and D trains. Steven Westreich of West Orchard Management is listed as the owner behind the applications.
The proposed 54-foot-tall development will yield 7,822 square feet designated for residential space. The building will have 19 residences, most likely rentals based on the average unit scope of 411 square feet. The steel-based structure will also have a cellar and a 15-foot-long rear yard.
Al Fred Architecture is listed as the architect of record.
Demolition permits will likely not be needed as the project calls for a horizontal and vertical expansion. An estimated completion date has not been announced.
Subscribe to YIMBY’s daily e-mail
Follow YIMBYgram for real-time photo updates
Like YIMBY on Facebook
Follow YIMBY’s Twitter for the latest in YIMBYnews






Has anyone actually seen one of these expansions turn out better than the previous building?
Yes yes i like it thank you