Construction is getting closer to completion on 145 Perry Street, a four-story private residence in Manhattan’s West Village. Designed by Leroy Street Studio with Robert Silman Associates Structural Engineers, the structure measures 30,000 square feet and replaces a former two-story parking garage. Sciame Construction is the construction manager for the property, which is alternately addressed as 703-711 Washington Street and is located at the corner of Perry and Washington Streets.
The ground floor has progressed steadily since our last update in November, with granite paneling enclosing the base of the building surrounded by new sidewalks. Work has finished on the roof, and the scaffolding and construction netting that was visible above the parapet in the fall has been dismantled. Only some minor finishing touches remain to be completed at street level, after which the wraparound scaffolding will be dismantled.
The following shots showcase the contrast of the outer tan brick façade with the interior red terracotta envelope.
The outer windows feature stepped jambs and are framed with bronze-hued paneling. The southwestern corner incorporates a distinctive brick screen a matrix of openings.
Blue protective film still covers some of the recently installed cast bronze garden planters near the southwestern corner, which are designed with a double-tiered layout. Below, the granite base is interspersed with a row of recessed rectangular windows for the cellar level.
The angled entryway cutout on the first floor along Perry Street is lined with yellow insulation in preparation for the installation of its façade.
The below renderings preview the finished conditions of the planters and Perry Street entrance.

Proposal for 145 Perry Street (a.k.a. 703-711 Washington Street). Seen here are the planters along Washington Street and the primary townhouse entrance on Perry Street.
The northern end of the building features a contrasting International Style façade with dark bronze-hued paneling surrounding a glass curtain wall.
The following diagram of the eastern elevation shows the two façade styles coming together over a landscaped courtyard.
145 Perry Street is on track to finish construction in the latter half of 2023.
Subscribe to YIMBY’s daily e-mail
Follow YIMBYgram for real-time photo updates
Like YIMBY on Facebook
Follow YIMBY’s Twitter for the latest in YIMBYnews


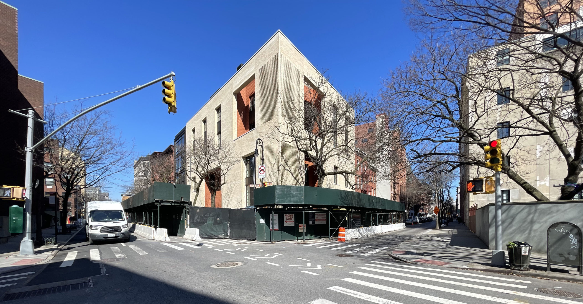
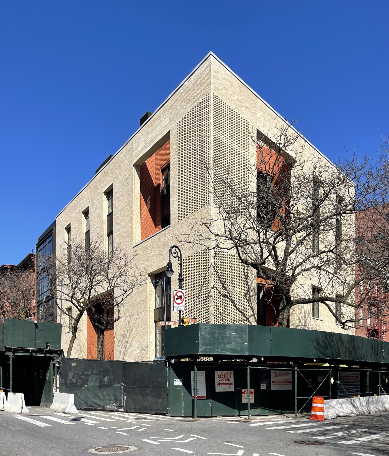
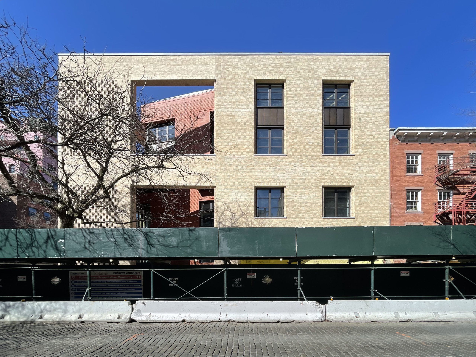
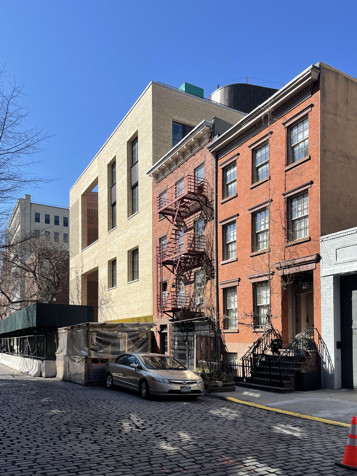
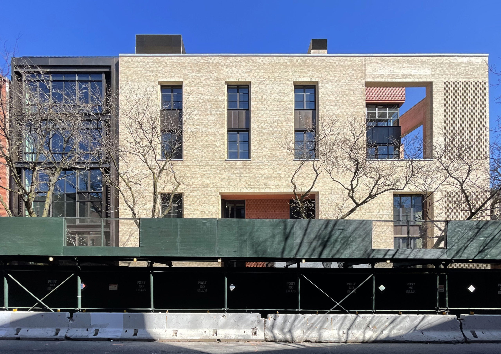
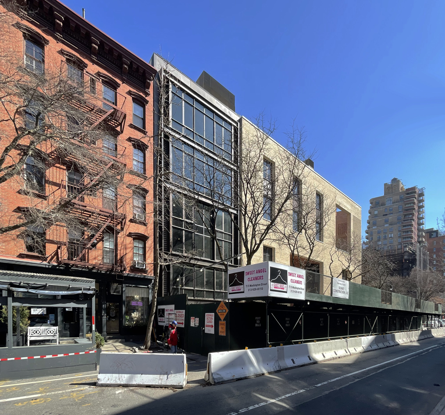
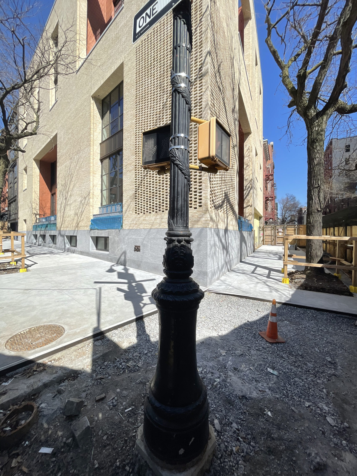
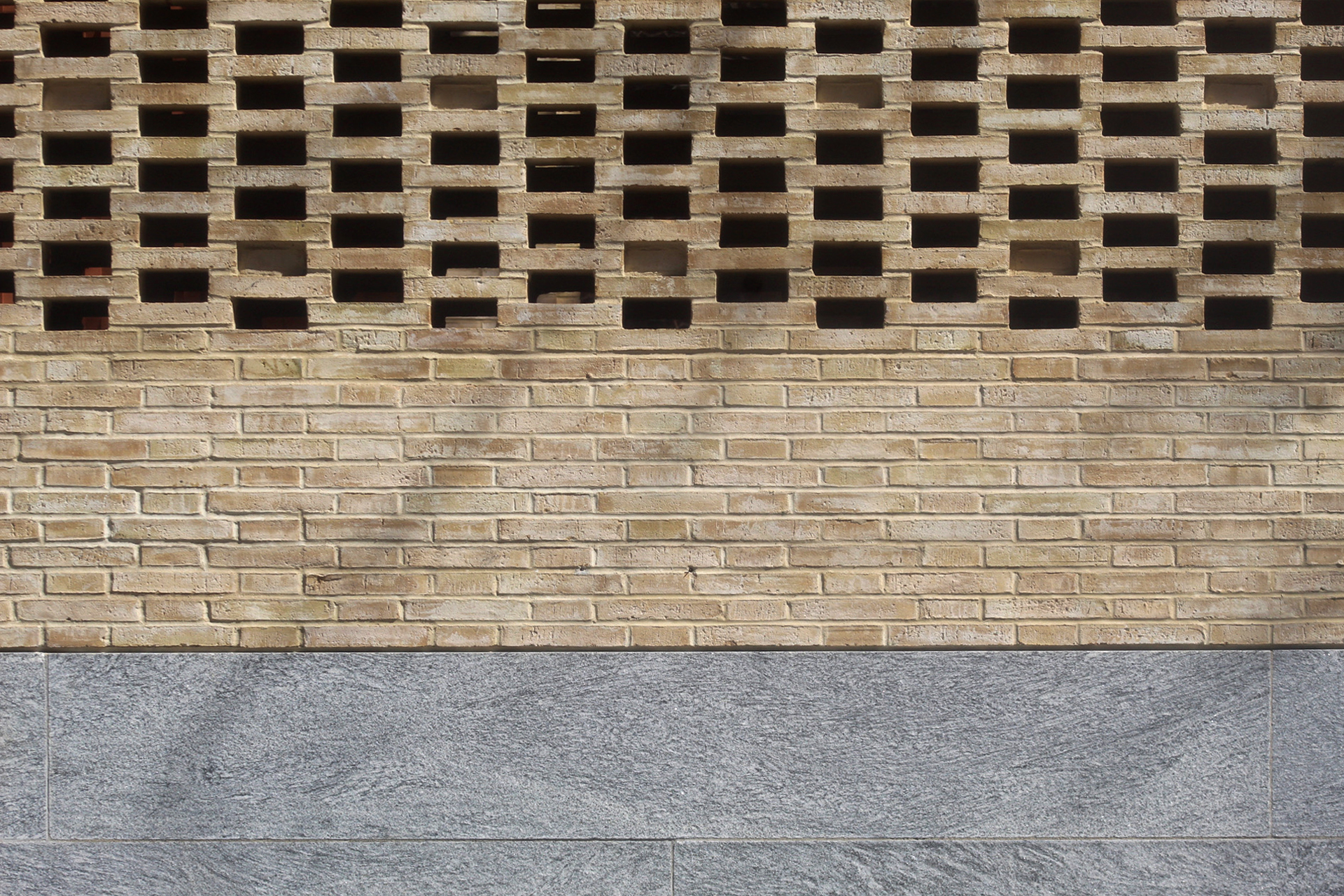
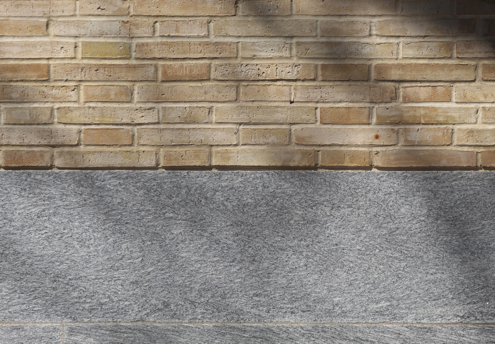
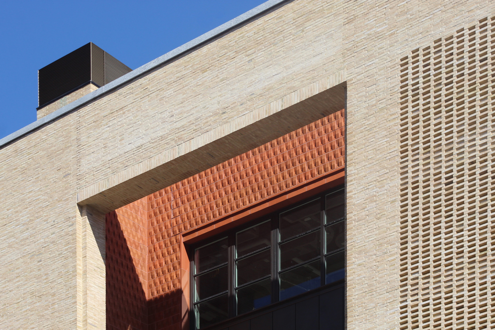
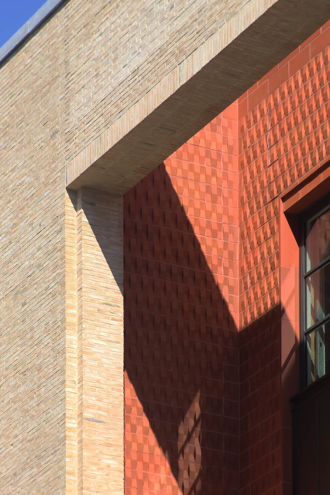
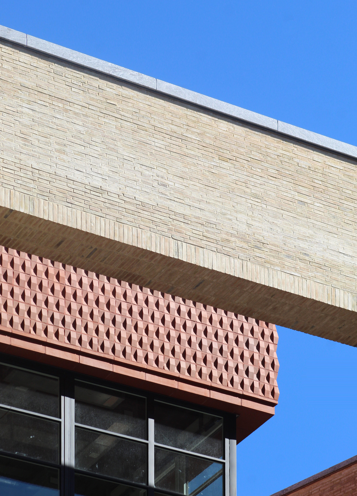
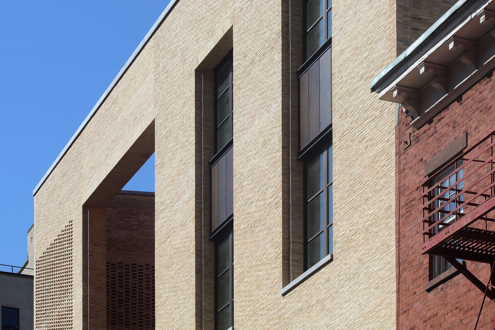
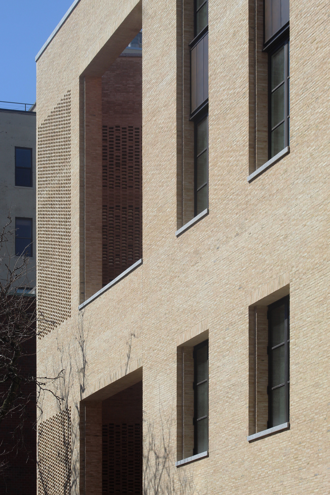
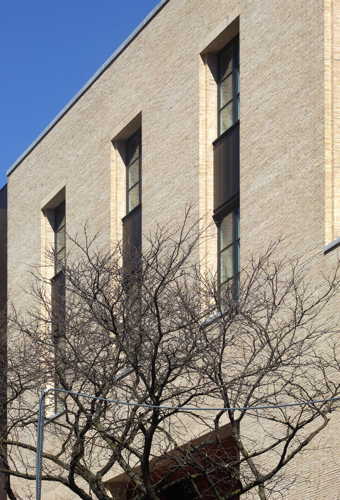
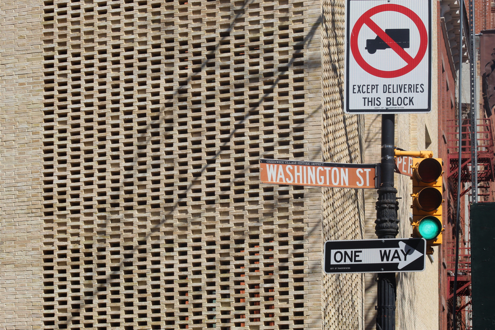
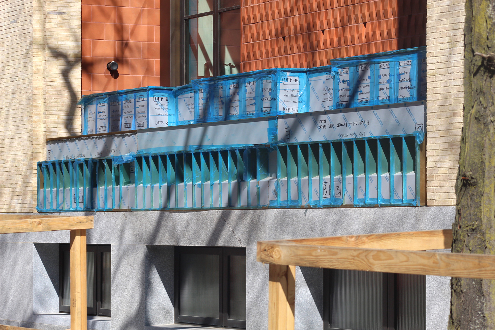
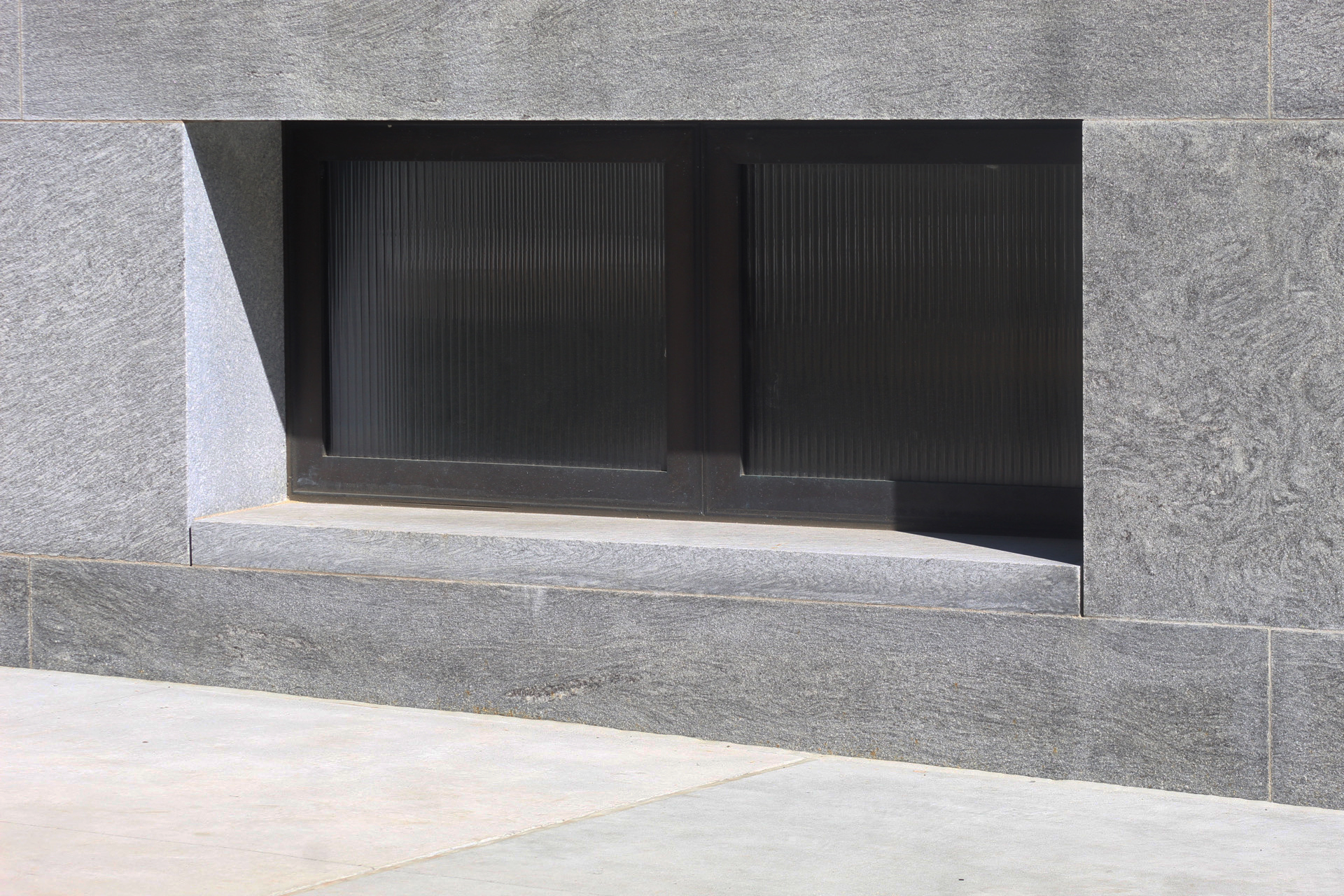
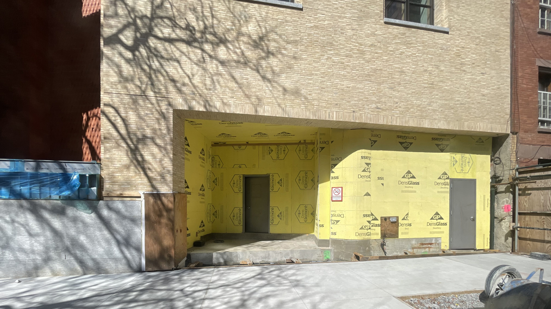
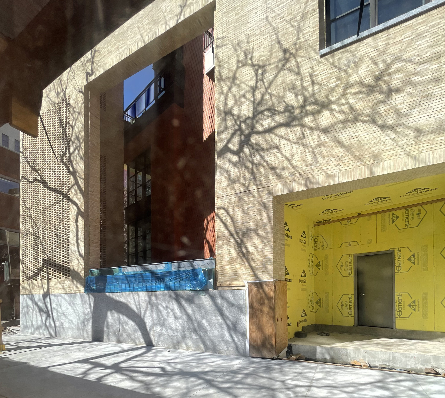
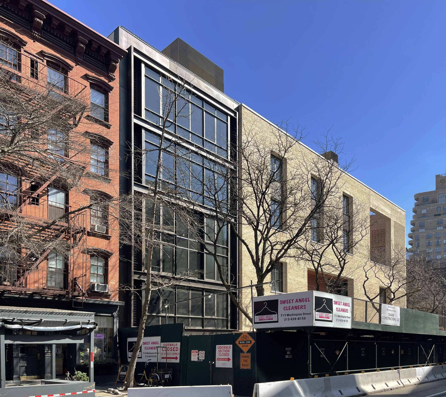
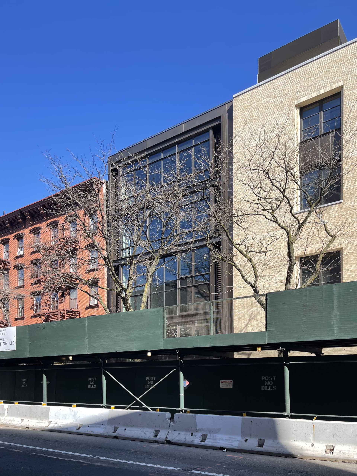
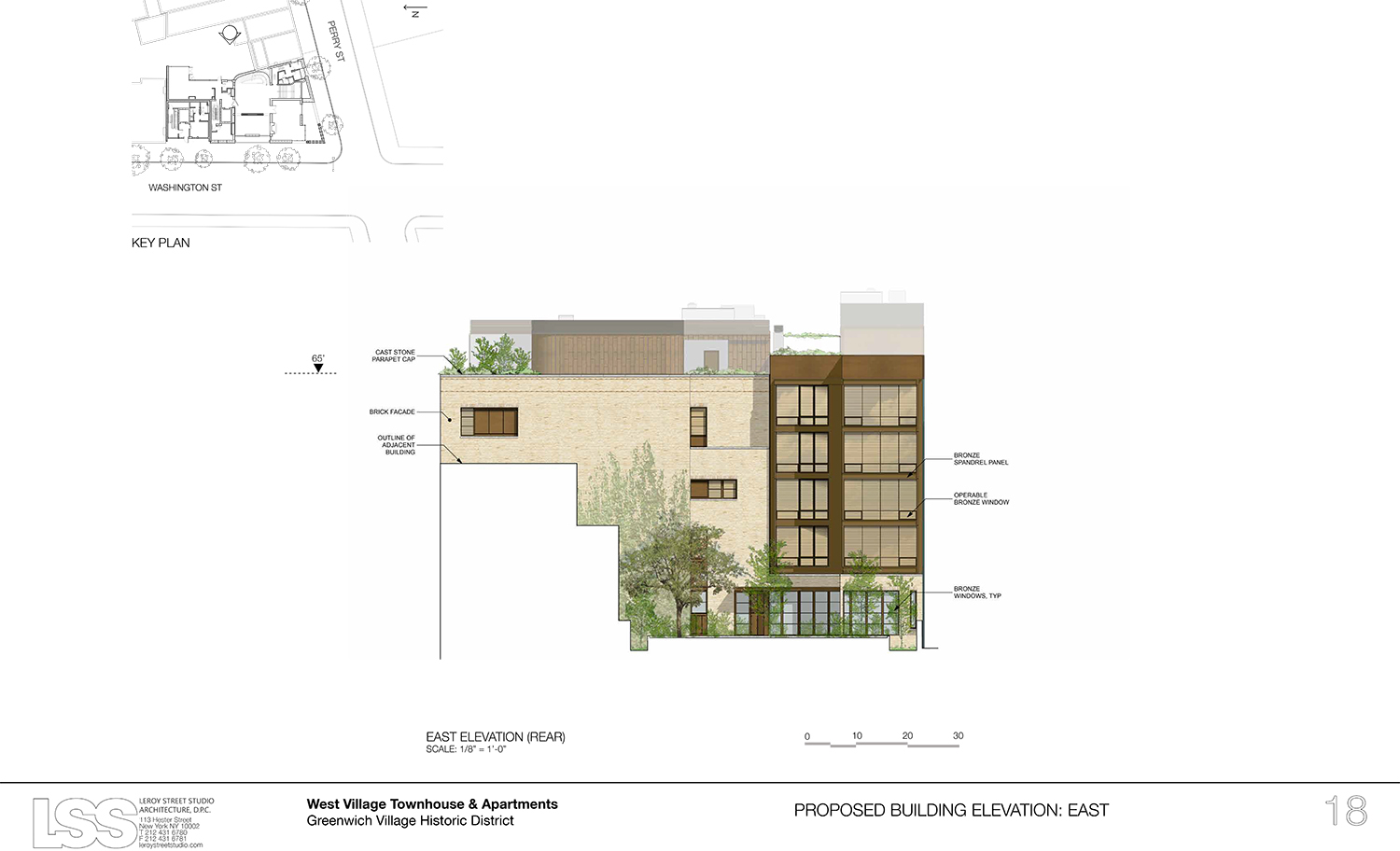


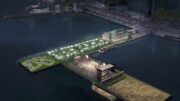
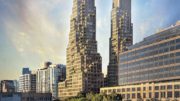
Photos and your verbalizations made me clear together on structure’s design, I like brick screen a matrix of openings so allured. Vaulted I think it’s not for this building, because materials to form property are beautiful that over the landscape below: Thanks to Michael Young.
Great photos. Compare the facade quality and materials to the building with the undulating facade from yesterday…
LOVE the brick work here and nice sandy color with the sunlight too
The title on the architect’s elevation reads “West Village Townhouse and Apartments”. Is the section with the glass facade a separate apartment block?
I remember reading that there was a separate section on the left which will be a 7-story apartment building for guests. The floors don’t line up with the main house since the ceiling-heights are shorter.
It looks like a college campus building.
30,000 square feet…
People are going to climb that wall, without a doubt!
Impressive house, will it be a family home or a pied a terre for throwing parties? Either way, it’s very conspicuous and will need sophisticated security measures.
It was built for Steve Cohen but I think I read that he’s planning to sell it without ever moving in. The market for this type of large home is very limited. I’m thinking that he will ask at least $75M but who knows, it may have actually cost more than that to build!
The red terracotta and warm brick color works perfect together ❤️ Nice photos!
It looks modern yet cold and foreboding! 😝
If I had $75M to spend on that
huge lot, I would have built a very impressive, yet respectful traditional brick manor, with glass conservatory and enclosed gardens… that would blend with neighborhood! 🤗
But to each his own. 🤔
Disgusting. As YIMBY’s we should oppose such an absurdly suboptimal use of some of the most expensive land in the country. This should be badly needed housing for many families, not a vanity project for a single family.
In that neighborhood new construction is never “needed housing for families” At most some 4M+ condos