Exterior work is getting closer to completion on Claremont Hall, a 41-story residential tower at 100 Claremont Avenue in Morningside Heights, Manhattan. Designed by Robert A.M. Stern Architects and SLCE Architects and developed by Lendlease, Daiwa House Texas, and LMXD, an affiliate of L+M Development Partners, the 354,000-square-foot building will yield 165 condominium units in one- to four-bedroom layouts as well as new classrooms, office space, and faculty housing for Union Theological Seminary. Lendlease is the general contractor for the property, which is located by the corner of Claremont Avenue and West 122nd Street.
Additional elements have been added to the Gothic-inspired dark brick and stone façade since our las update in early September, including dark metal railings around the lower setbacks and on the pocketed private loggias on the corners of the upper floors. The construction elevator is still attached to the northern elevation, but should begin disassembly soon as interior work wraps up.
The following close-up shots show the detail in the brickwork, which was supplied by Belden Tri-State Building Materials. The façade was designed to emulate the look of the stone cladding of the surrounding Gothic architecture on the Union Theological Seminary campus.
Claremont Hall is among the tallest structures in Morningside Heights, and was constructed through the acquisition of $125 million in air rights from the Union Theological Seminary. As part of the deal, the project team is also making upgrades to the campus, including infrastructure enhancements, improved ADA accessibility, exterior restoration work for Hastings Hall, and a five-year, $5 million pledge for Morningside Heights community groups. Beyer Blinder Belle is handling renovations for Hastings Hall.
Homes will span between 700 to 2,765 square feet. Three large penthouses on the upper levels will provide residents with panoramic views of Central Park, the Midtown skyline, the Hudson River, and the George Washington Bridge.
Residential amenities at Claremont Hall were designed in collaboration with CetraRuddy Architecture and include a library with walnut wood paneling, a dining room, a children’s playroom, a lounge with an attached outdoor terrace, a maker’s room for artists and creators, a fitness center, on-site parking, and an indoor swimming pool in the former seminary refectory that retains the original chandeliers and ceiling beams with a working fireplace.
Claremont Hall is expected to achieve LEED Gold certification and is anticipated to be fully completed in early 2024.
Subscribe to YIMBY’s daily e-mail
Follow YIMBYgram for real-time photo updates
Like YIMBY on Facebook
Follow YIMBY’s Twitter for the latest in YIMBYnews

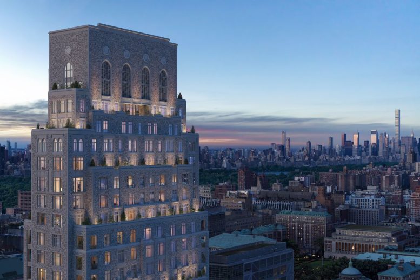
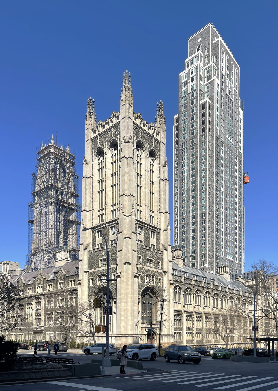
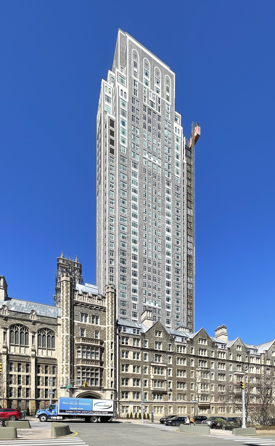
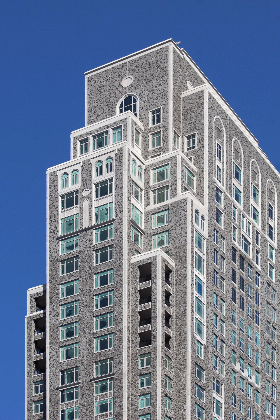
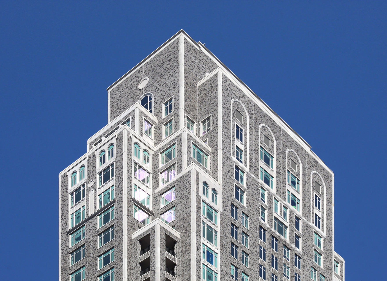
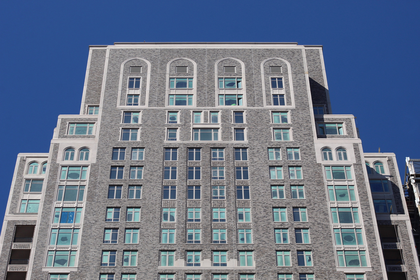
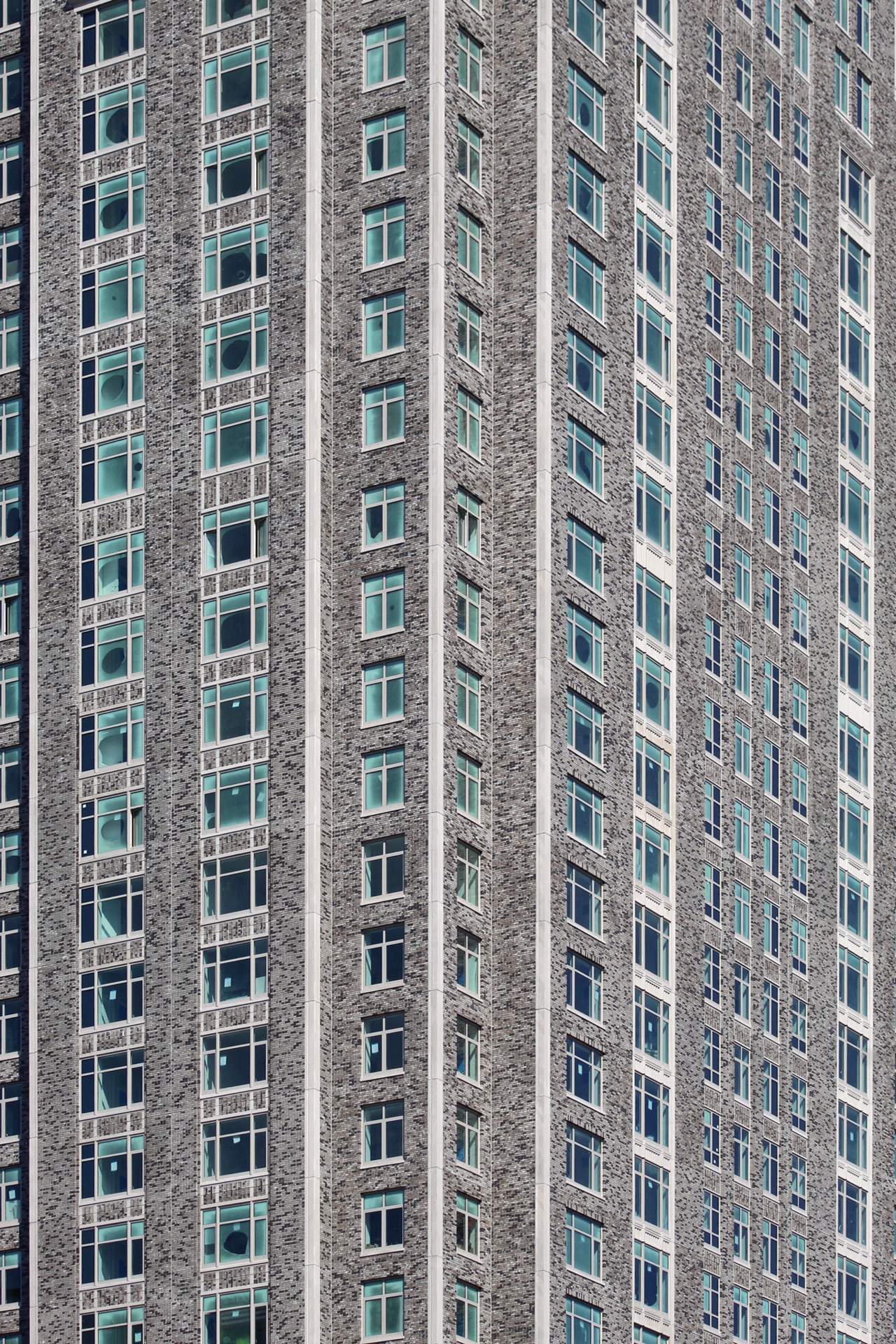
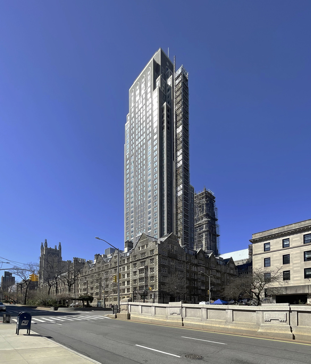
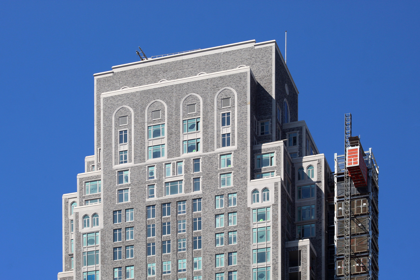
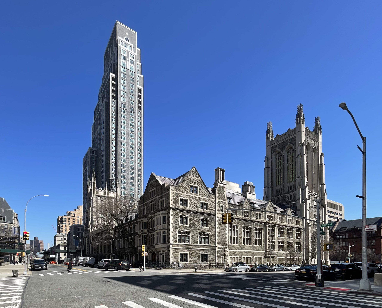
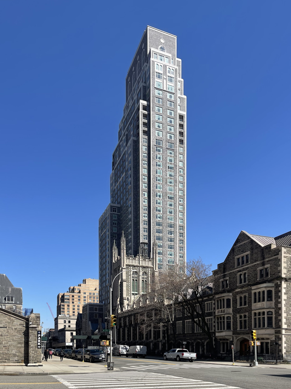
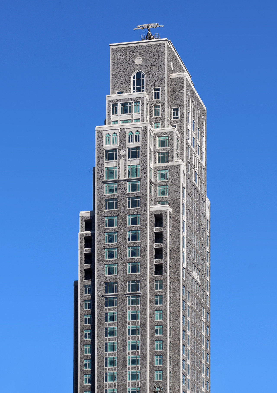
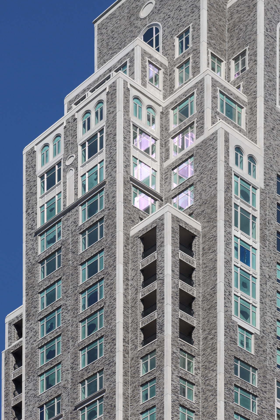
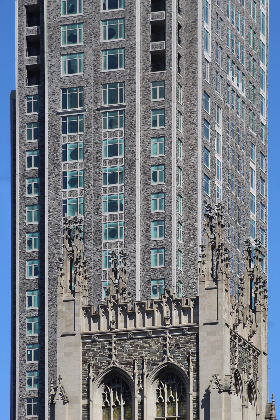
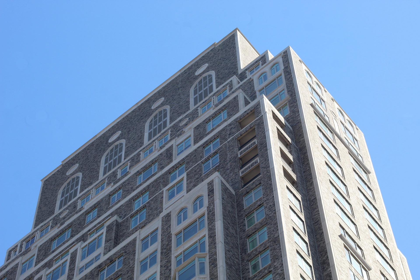
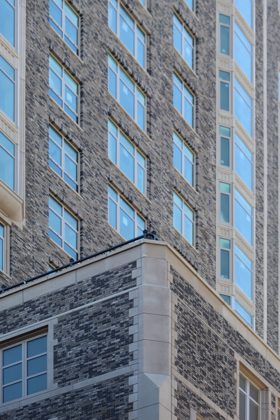
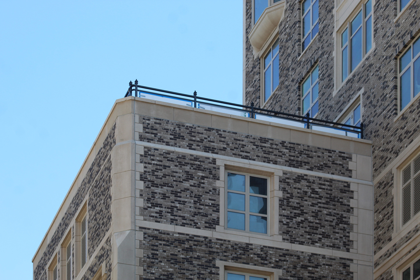
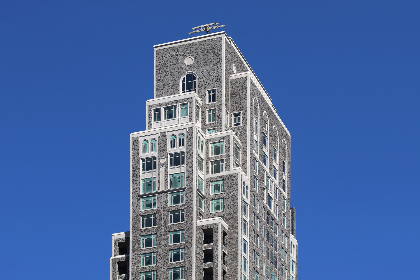
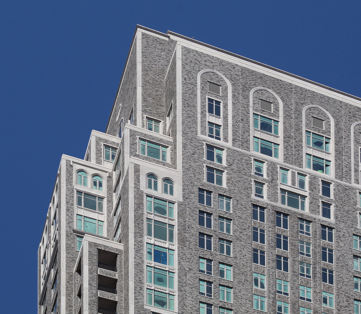
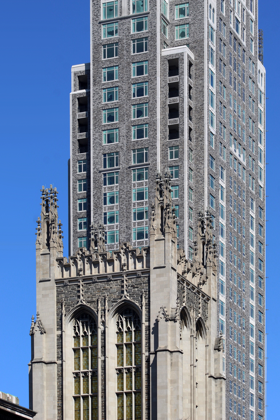
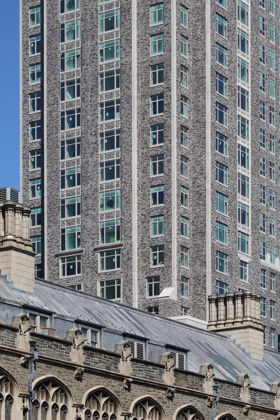
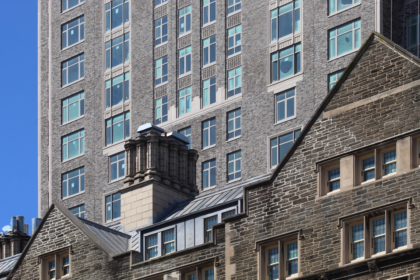
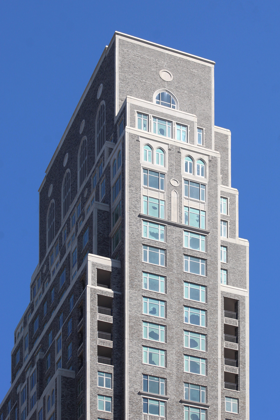
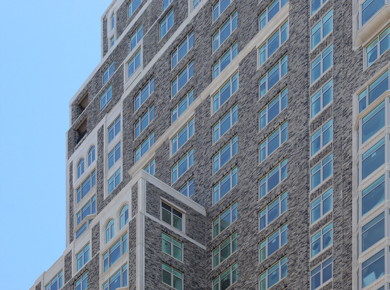
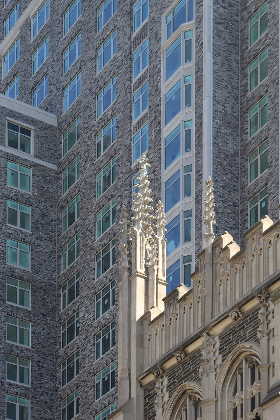
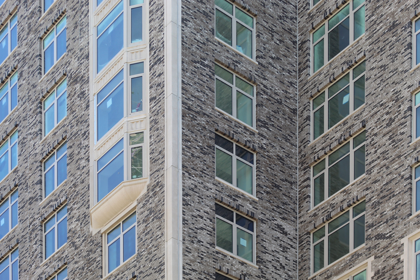
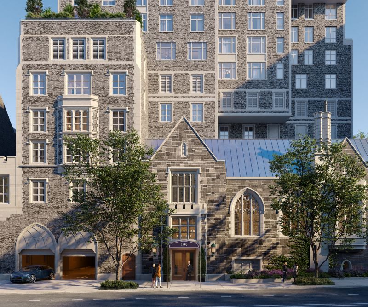
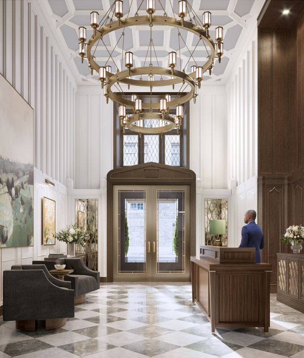
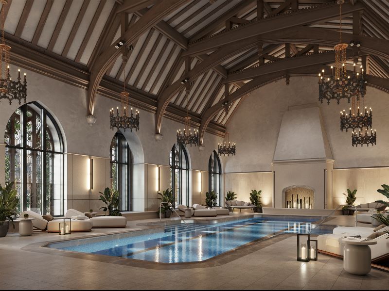
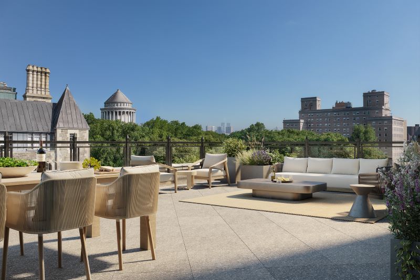
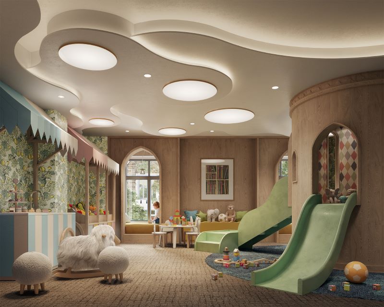
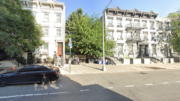
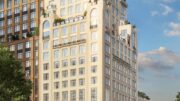


Fortunately… another US/NYC classic contextual contemporary by RAMSA
Looks great !
This building is stunning. Hopefully more to come in the area.
A little cookie cutter, but nice integration with the existing structures.
Beautifully integrated! Nice to see a thoughtful reno.
I don’t know why, but some of those windows look like a rock went through them.
It’s the plastic film on them that hasn’t been removed yet
Beautiful building just a few blocks north of Columbia’s campus.
Need to get use to Claremont Hall being taller than Riverside Church tower..seems wrong.
Should have added gargoyles at the setbacks and a crenellated crown to complete the gothic look!
Ummm, is it just me or should they have gone with a brighter brick color. I overall like the building but the brick is bothering me a little.
The top reminds me of NY Presbyterian.
Same here
Gorgeous!!! I’m sure the interiors will be stunning when finished too
I agree that the brick color is perhaps not quite right but I suspect it will age quite well and the coloration will blend with its neighbors. What an example of making bold new construction (it is by far the tallest structure in the neighborhood and therefore will be a signature structure to the far uptown skyline) that simultaneously made so many efforts to integrate with its prominent gothic style neighbors. I have always love these blocks, can we imagine what a glass box would have done to it? Thanks to Robert AM Stern and the developer.
I still can’t believe how nice this looks. Great proportions and inspiration from its surroundings. We need a lot more classic design. The only downside is no views of Riverside Church from Harlem anymore.
Beautiful building I would like a live in this building.
Responsible tenant looking for a one bedroom apartment