Construction is nearing completion on 145 Perry Street, a four-story private residence in the West Village. Designed by Leroy Street Studio with Robert Silman Associates Structural Engineers, the 30,000-square-foot structure is alternately addressed as 703-711 Washington Street and replaces a former two-story parking garage. Sciame Construction is the construction manager for the property, which is located at the corner of Perry and Washington Streets.
Since our last update last November, portions of the sidewalk shed have been dismantled along with scaffolding that covered the open-air voids, revealing the look of the red brick inner façade. The walls feature hand-laid Petersen bricks arranged in various configurations, creating distinctive patterns. Other materials include terracotta and bronze window frames and planters.
The northern end of the home features a much darker façade that contrasts with the rest of the brick masonry walls.
145 Perry Street will feature a grand staircase, a gallery, a home theater, and an outdoor rooftop terrace. Landscaping by Hollander Design Landscape Architects will be incorporated throughout the home, and the interiors will come with bronze trimmings, plaster walls, and millwork.
Below are additional exterior renderings illustrating the finished look of the ground floor. This is the last major exterior section that has yet to be revealed.

Proposal for 145 Perry Street (a.k.a. 703-711 Washington Street). Seen here are the planters along Washington Street and the primary townhouse entrance on Perry Street.
145 Perry Street is anticipated to be finished in early 2023.
Subscribe to YIMBY’s daily e-mail
Follow YIMBYgram for real-time photo updates
Like YIMBY on Facebook
Follow YIMBY’s Twitter for the latest in YIMBYnews


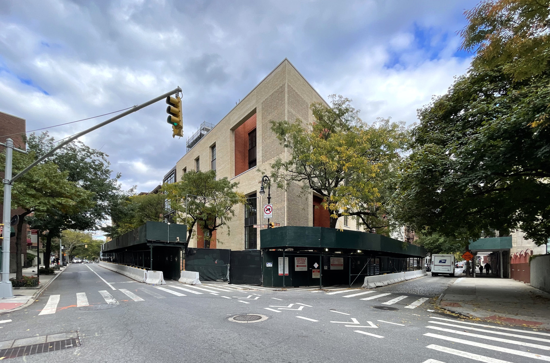
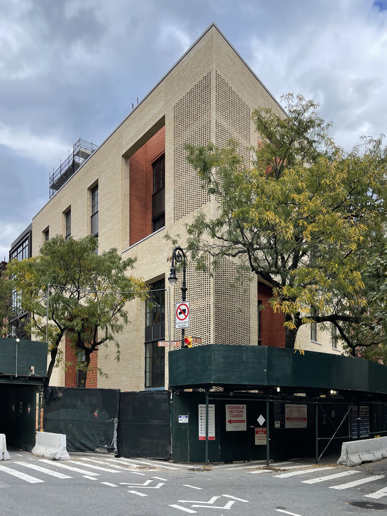
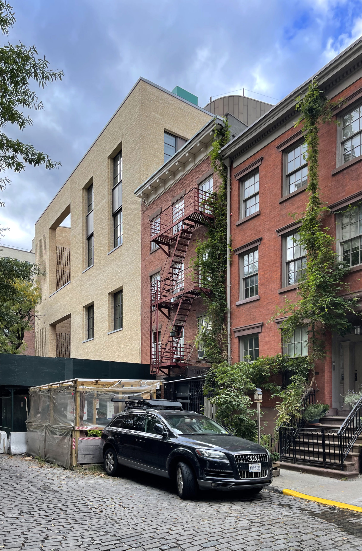
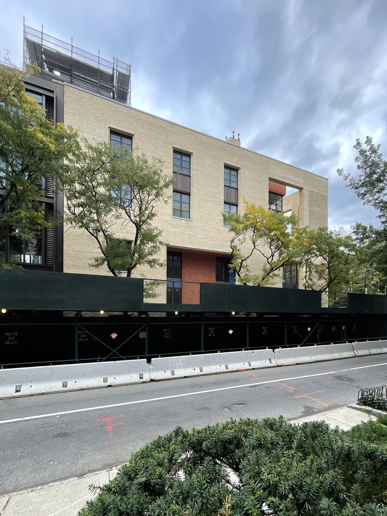
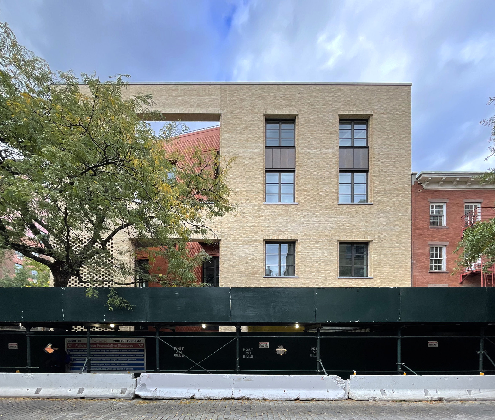
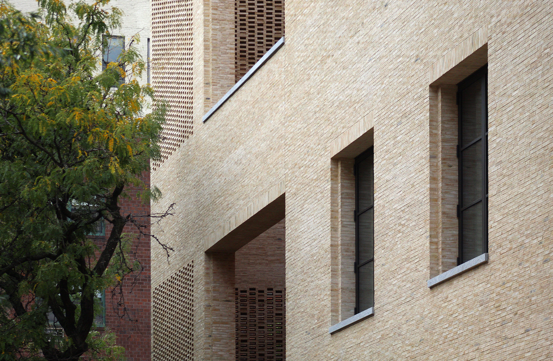
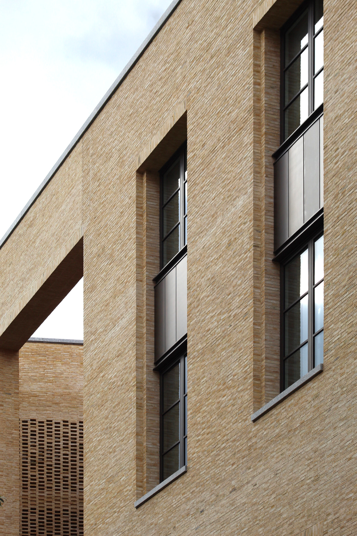
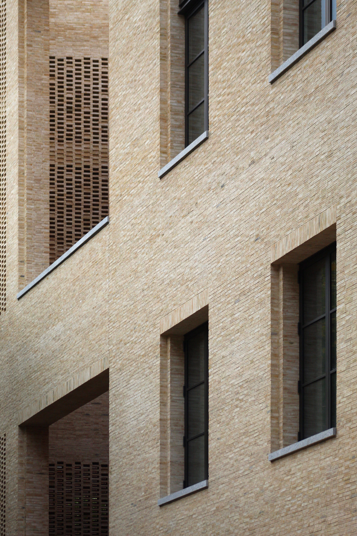
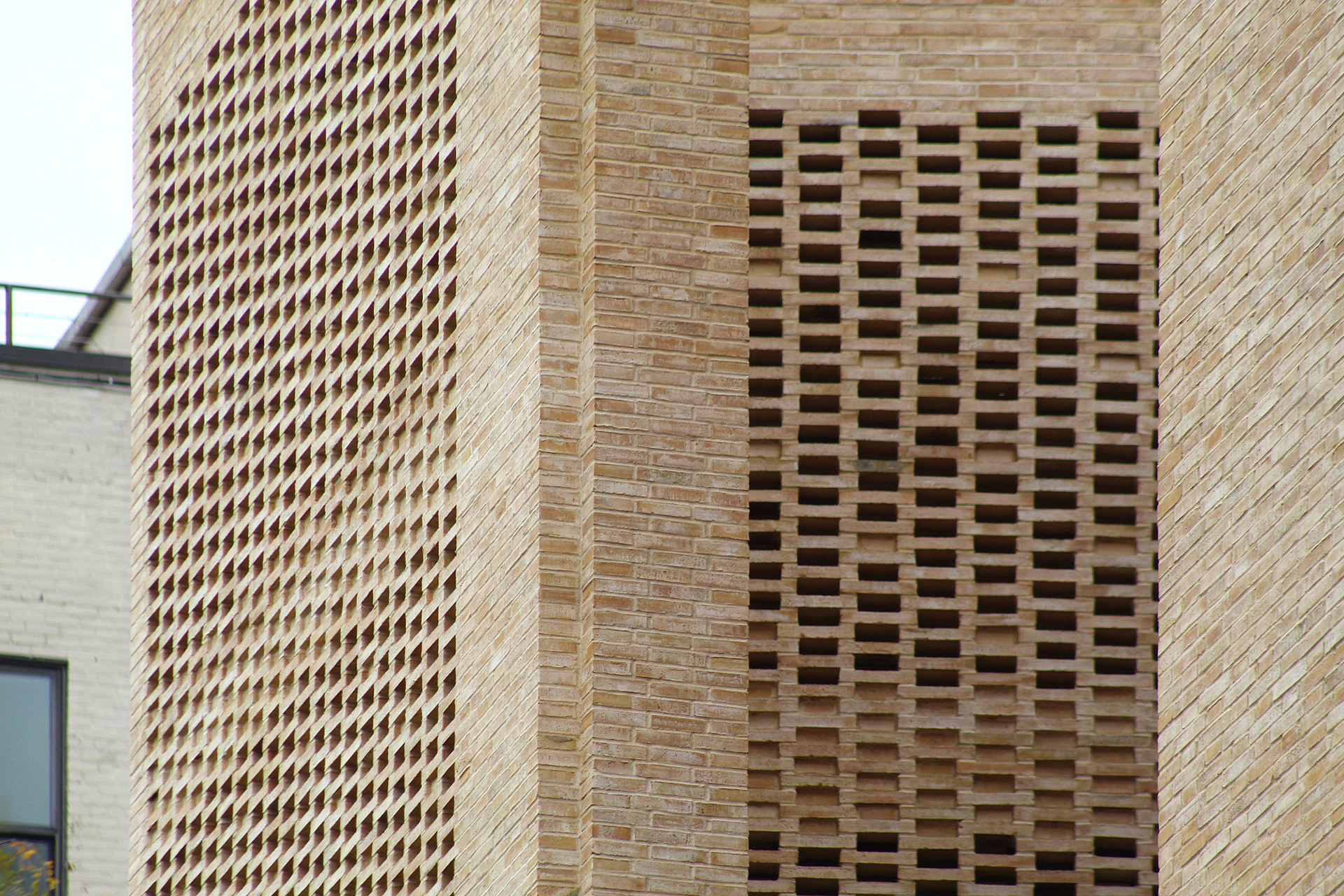
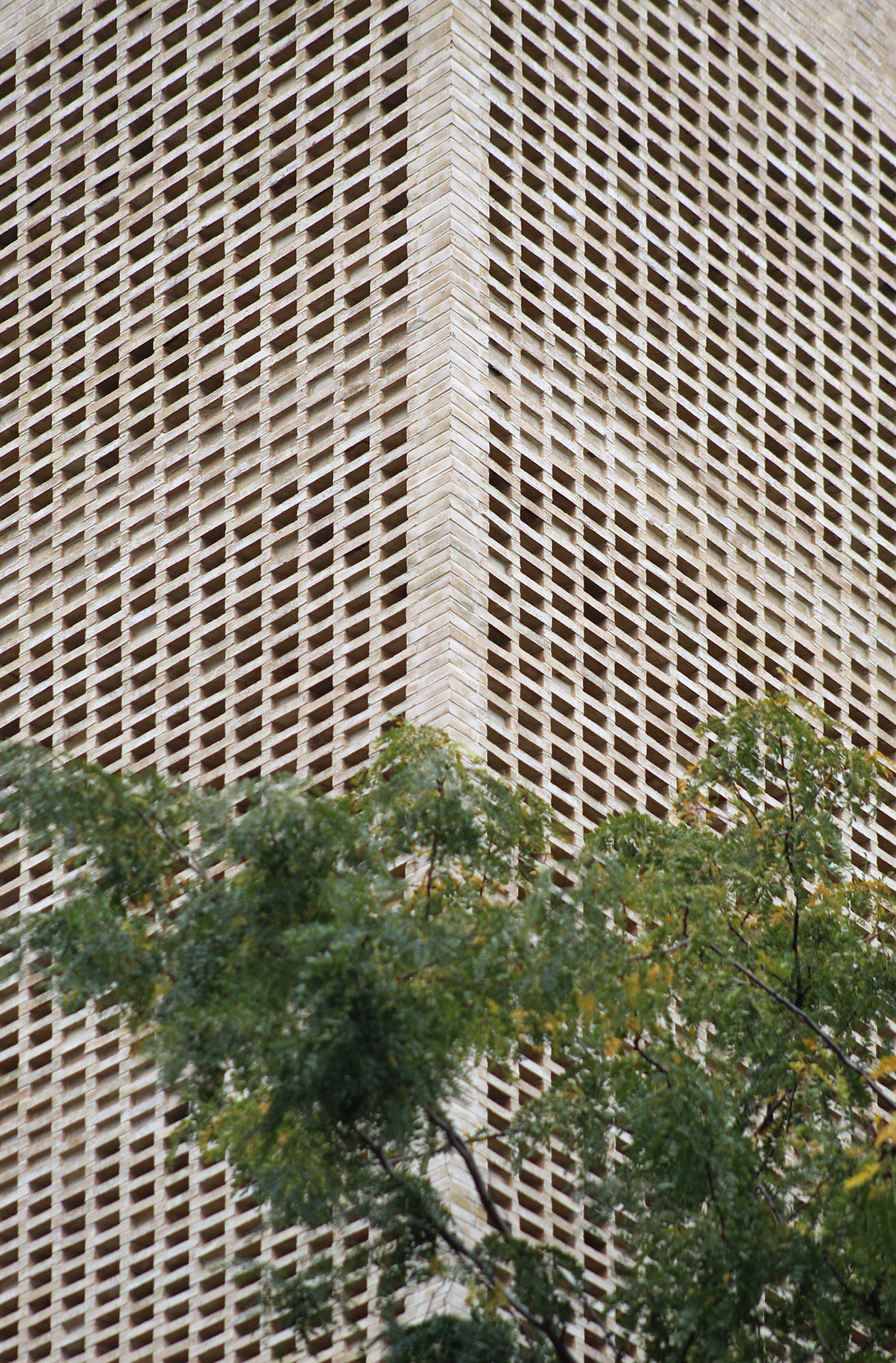
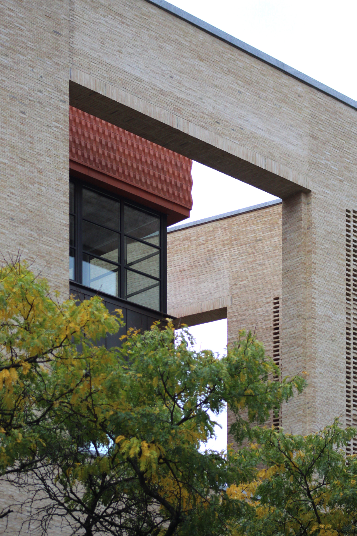
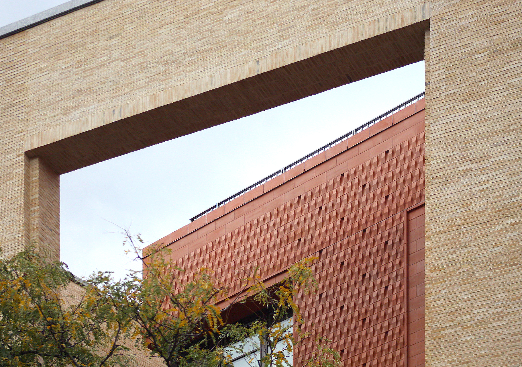
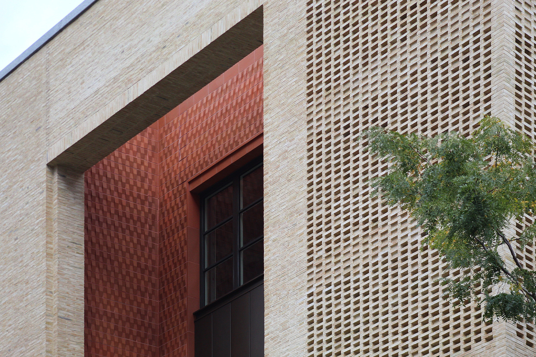
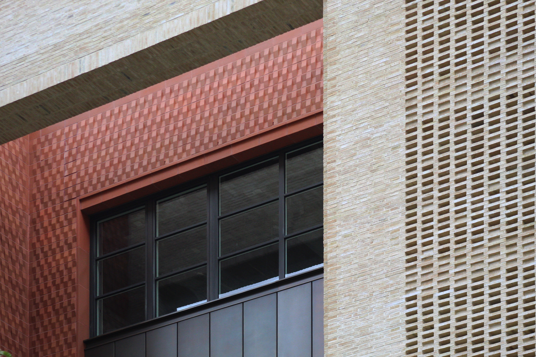
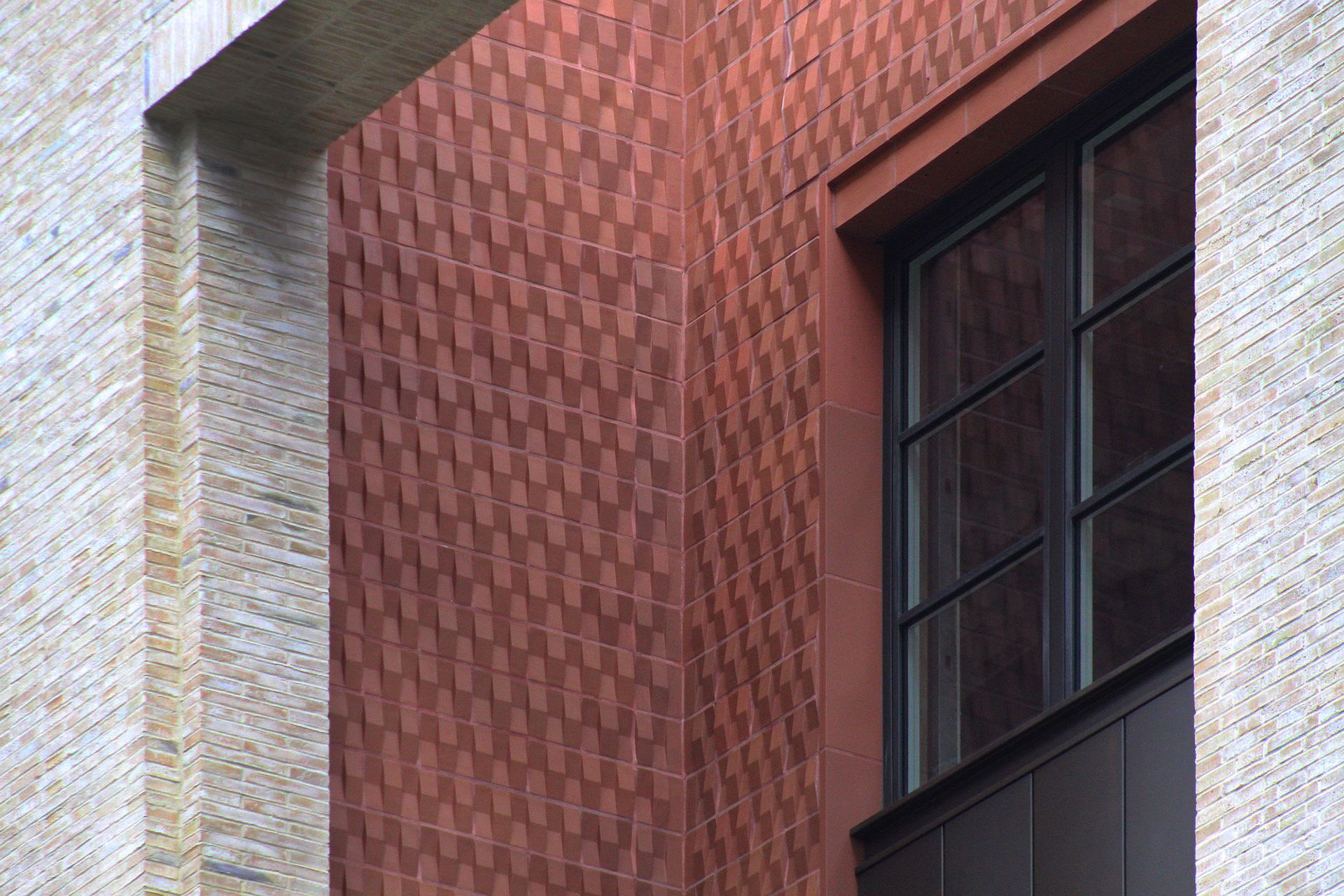
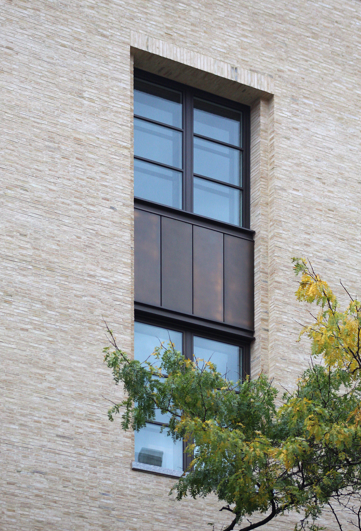
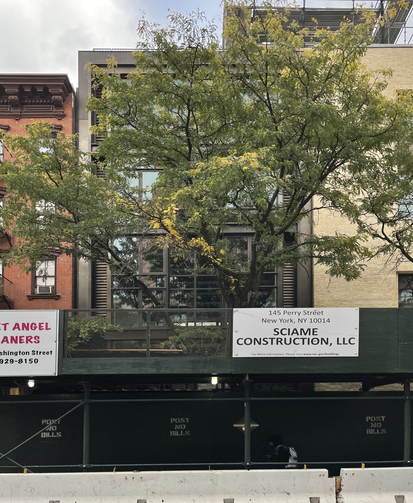
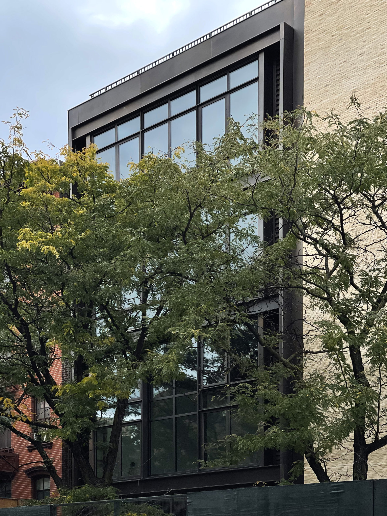
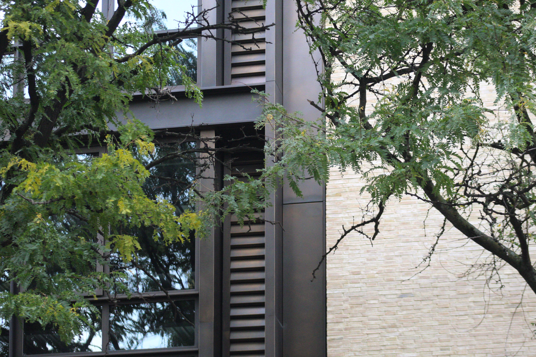
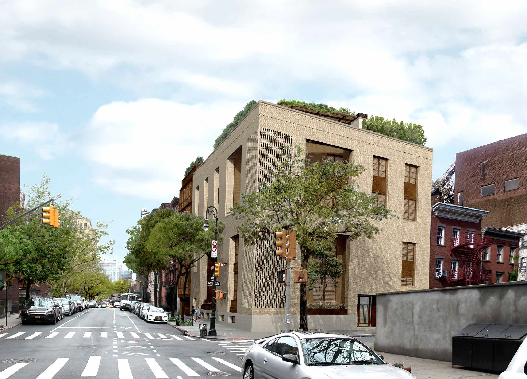
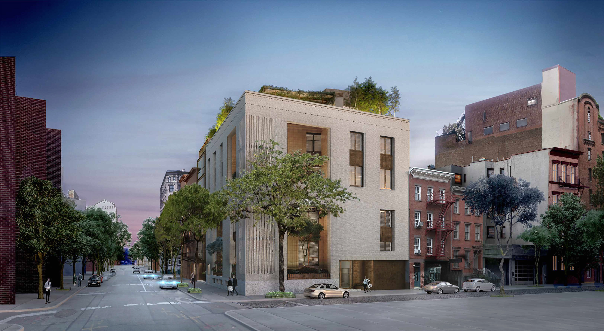




Exquisite execution
nice to be a multi millionaire so you can build this for yourself
“Be it ever so HUMBLE there’s no place like home!”
All 30,000 sq. ft. of it!!
Looks like a bank from the 60s.
Birds are going to love those perforated walls.
aka the fortress of shame.