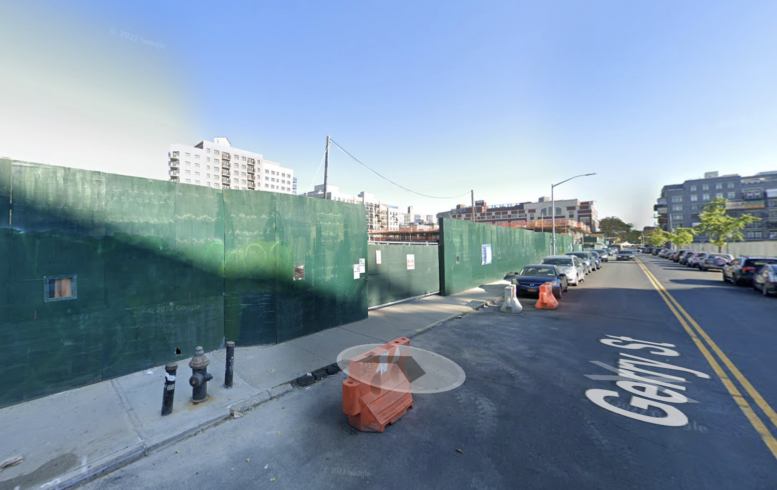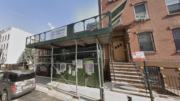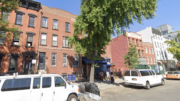Permits have been filed for a ten-story mixed-use building at 11 Gerry Street in Williamsburg, Brooklyn. Located between Harrison Avenue and Flushing Avenue, the lot is steps from the Flushing Avenue subway station, serviced by the G train. Rafael Rabinowitz of Galaxy Developers LLC is listed as the owner behind the applications.
The proposed 105-foot-tall development will yield 672,220 square feet, with 506,626 square feet designated for residential space, 93,403 square feet for community facility space, and 72,191 square feet for commercial space. The building will have 120 mandatory inclusionary apartments, as well as ground-floor retail and an ambulatory diagnostic center on the second floor.
Fischer Makooi Architects is listed as the architect of record.
Demolition permits will likely not be needed as the lot is vacant. An estimated completion date has not been announced.
Subscribe to YIMBY’s daily e-mail
Follow YIMBYgram for real-time photo updates
Like YIMBY on Facebook
Follow YIMBY’s Twitter for the latest in YIMBYnews






Yes yes very much iterestested. Thank you