New Jersey developer Milton Fantin has revealed new interior renderings for Overlook Flats, a new mixed-use property in Jersey City. Located at 32 Oakland Avenue, the building is designed by Michels & Waldron Associates and comprises more than 58,000 square feet of office space, 297 rental units, tenant amenity spaces, and an 181-vehicle fully automated parking garage.
The development is located blocks away from the Journal Square PATH Train and was designed with commuters in mind. Available units range from one to three-bedroom accommodations alongside a collection of amenities including a roof deck with a pool, fire pits, a hot tub, lounge seating, outdoor barbecues, a pool table, and a foosball table.
A second landscaped rooftop terrace provides additional fire pits, picnic areas, a bocce court, and a pet playground.
Indoor amenities include coworking spaces, a children’s playroom with a parent’s den, a golf simulator, and a fitness center with interactive equipment for on-demand workouts and separate studio for private training. Additional services include a 24-hour concierge and a package room.
Leasing launched earlier this month with rents starting at $2,600. The Marketing Directors will serve as the building’s exclusive leasing agent.
Subscribe to YIMBY’s daily e-mail
Follow YIMBYgram for real-time photo updates
Like YIMBY on Facebook
Follow YIMBY’s Twitter for the latest in YIMBYnews

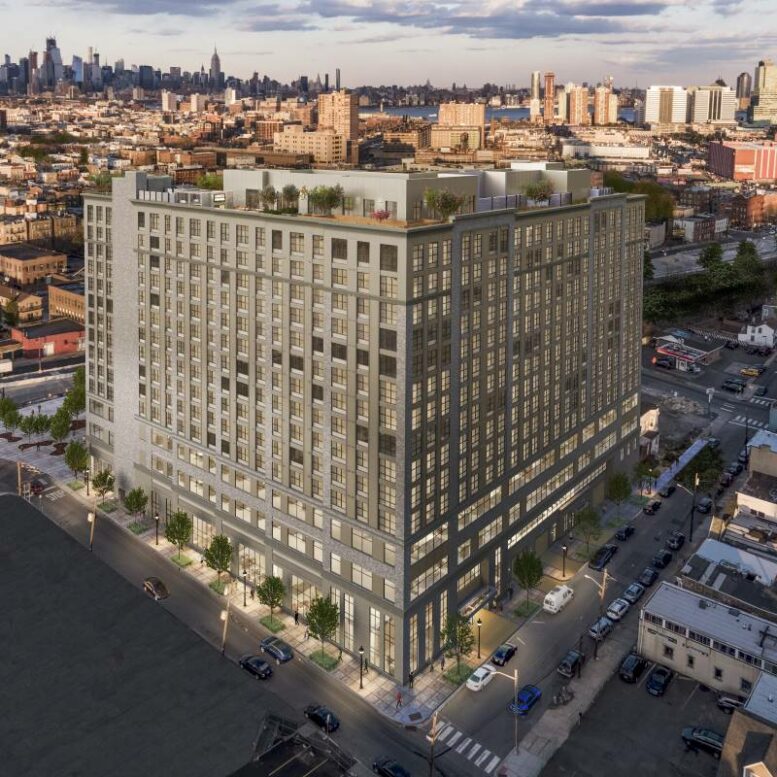
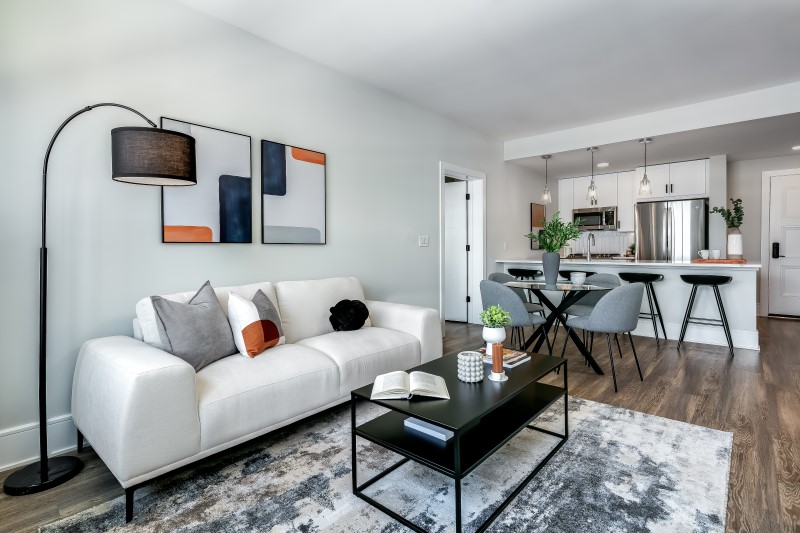
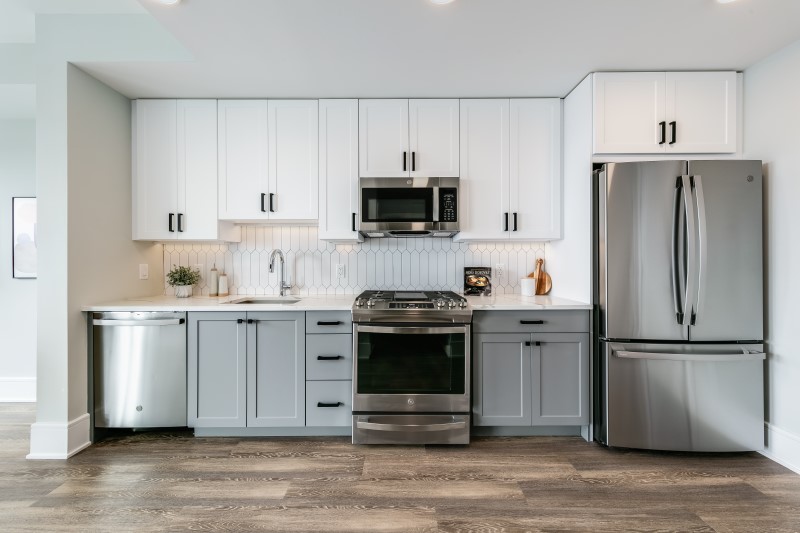
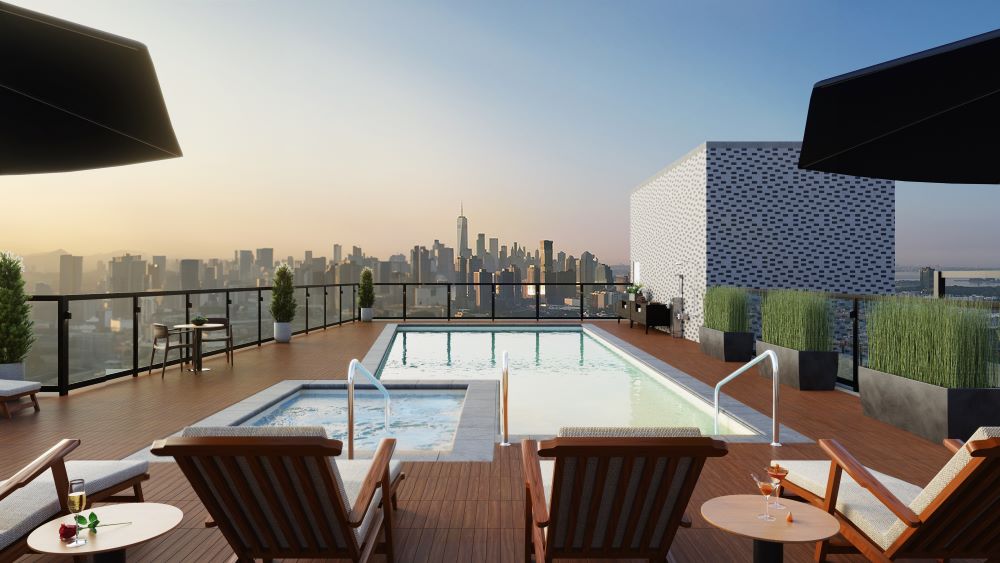
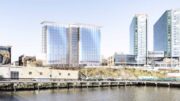
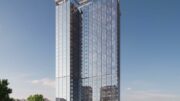

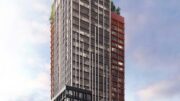
Except for the unfortunate choice of mixed-color brick, this is a promising design.