A new batch of renderings has been revealed for Harborside 8 and Harborside 9, a two-skyscraper mixed-use development along the Hudson River waterfront in Jersey City, New Jersey. Designed by Elkus Manfredi Architects and developed by Veris Residential, formerly known as Mack-Cali Realty Corp., the project consists of the 68-story, 680-unit Harborside 8 and the 57-story, 579-unit Harborside 9. The latter gained approval from the Jersey City Planning Board last week and will stand 607 feet tall and rise from an eight-story podium. The property is currently occupied by a 169,000-square-foot open-air parking lot bound by 2nd Street to the north, Harborside Place to the south, Hudson Street to the west, and the 18-story 3 Second Street at Harborside office tower immediately to the east.
Aerial and street level views preview the scope and appearance of the skyscrapers and their glass curtain walls. The buildings incorporate a mirrored symmetrical design with alternating expanses of reflective glass and sections with mullions dividing the panels in two- to three-story grids. The ground floors feature metal paneling and Harborside 9’s multi-story podium has a contrasting fenestration with gray paneling and rectangular windows.
The below aerial diagram lays out the location of the project and each tower.
Harborside 9’s residential inventory will consist of 96 studios, 376 one-bedrooms, 166 two-bedrooms, and ten three-bedroom units. The building will include also a 15-percent affordable housing component with 87 units in compliance with Jersey City’s Inclusionary Housing Ordinance (IZO), which wasn’t in effect when the Harborside 8 tower gained approval by the Jersey City Planning Board in 2020.
Alongside the residential component will be 14,840 square feet of commercial space across Harborside 9’s ground floor, 300 bicycle parking spots, a new east-west vehicular roadway cutting through the middle of the parcel, as well as an enclosed parking garage with 555 spaces, 300 of which will be for the use of Harborside 10’s office workers to compensate for the loss of their parking lot.
Residential amenities at Harborside 9 will sit on the ninth floor and include a pickleball court, indoor fitness areas, a game room, coworking space, and an outdoor deck featuring a swimming pool.
No construction timeline has been announced for the skyscrapers, nor any indication of which will break ground first.
Subscribe to YIMBY’s daily e-mail
Follow YIMBYgram for real-time photo updates
Like YIMBY on Facebook
Follow YIMBY’s Twitter for the latest in YIMBYnews

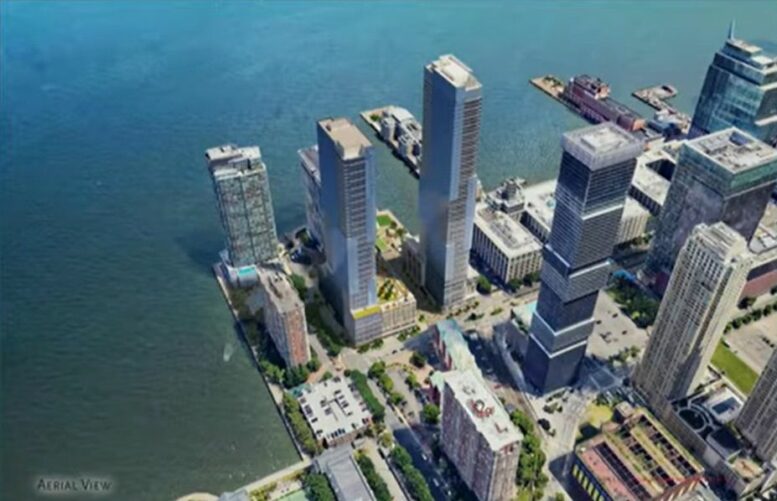
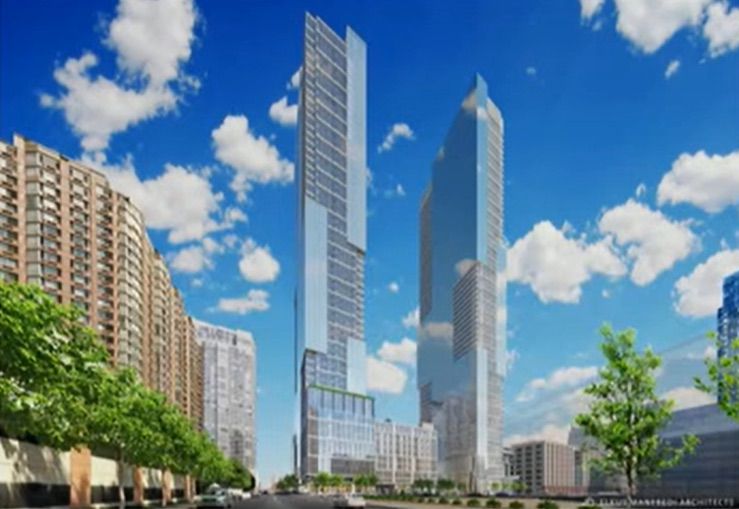
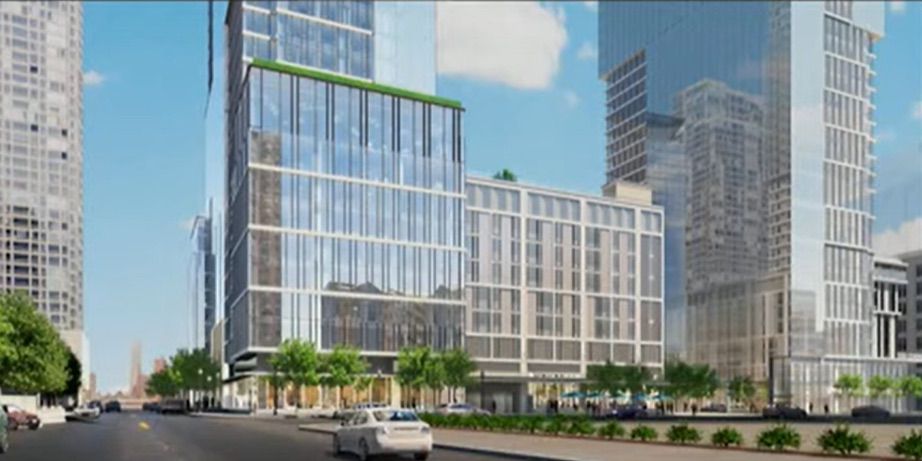
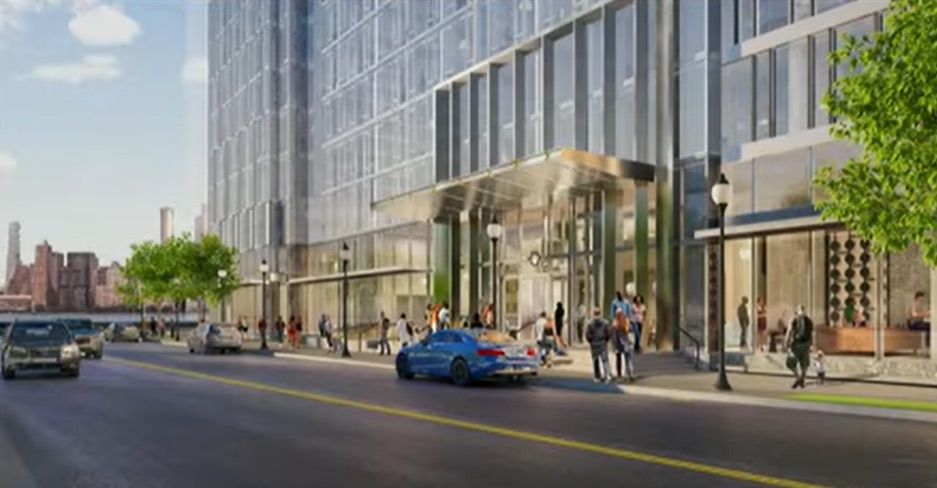
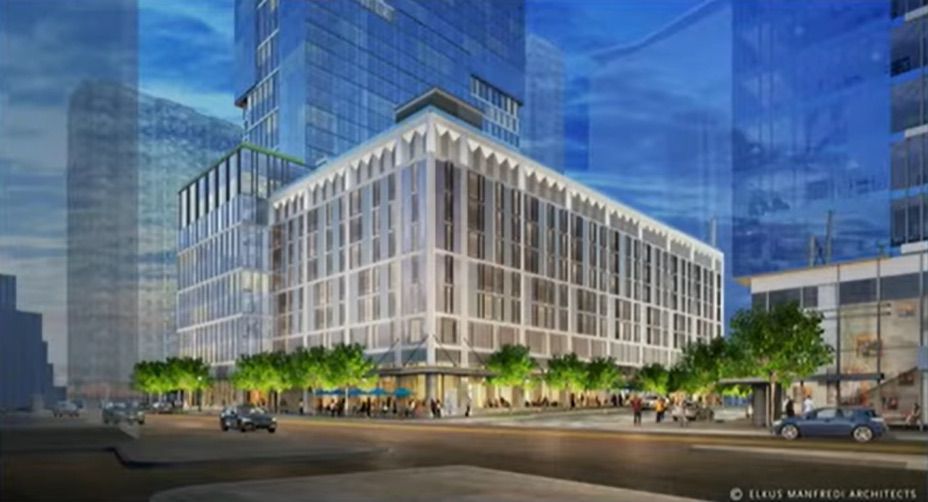
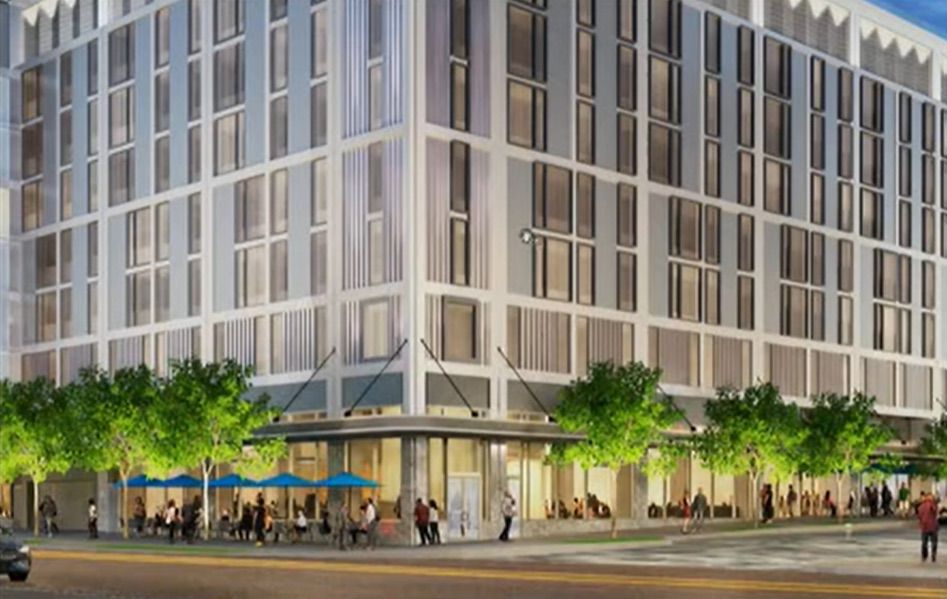
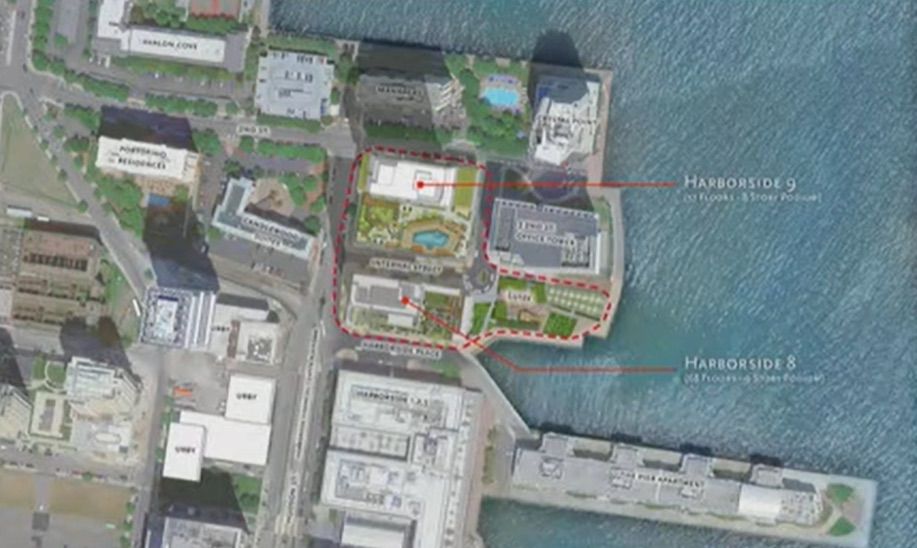
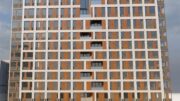
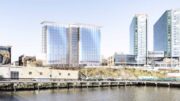
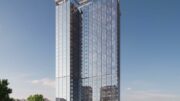
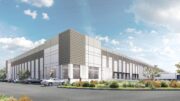
The near Jersey towns are much more reasonable than Brooklyn or Queens.
“Hey Scott, why don’t you and Jennifer come over for dinner… we’re 3 towers down, and 2 towers to the right, NOT the left..that’s only for “affordable housing”!”
🤔😋🤣
More boredom for JC.
Such a prominent location,
and totally missed opportunity.
Nothing to see here …
Hell yeah, lets get rid of those surface lots.
Drove through jc for the first time in 10 years a few weeks ago. Lots of new stuff but it is not really coming together very well. Still lots of segregation and no sense of neighborhood among the newer buildings. Urban planning 101- lots of street side activity not so car friendly – it’s not that hard JC. This building looks to be more of the same.
As I viewed on the location so nice, that renderings claimed to know its details: Thanks.
Scary view with all that water close to those buildings. Sorry it’s not for me. I believe in climate change.
What does “reasonable” mean?