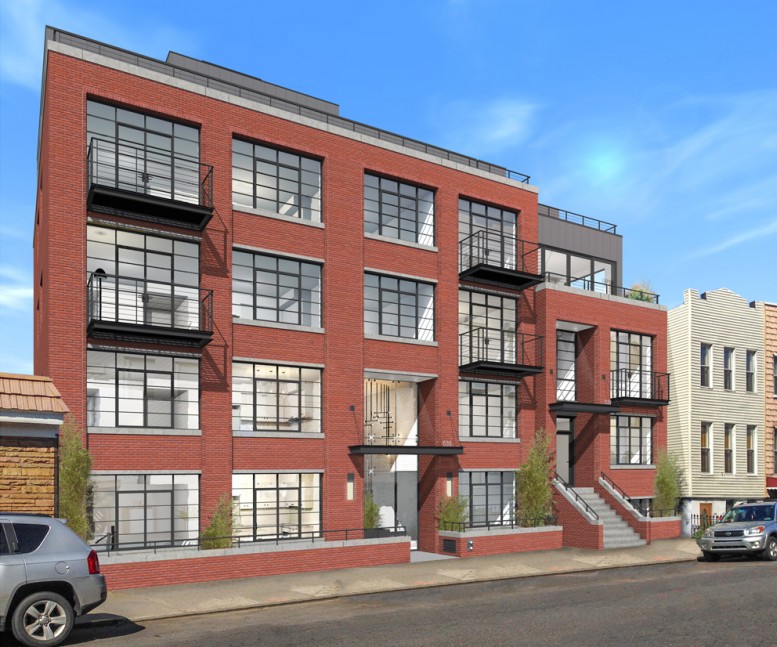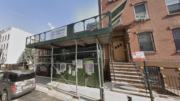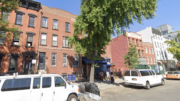Williamsburg has developed a reputation for unattractive modern architecture, but some architects are pursuing more traditional, factory-inspired designs. Today YIMBY can reveal a simple brick look for 535 Lorimer Street, a five-story apartment building planned between Ainslie and Devoe Streets, near the L and G trains at Metropolitan Avenue.
YIMBY stumbled across this rendering on the website for the architect, San Francisco-based RG Architecture. The building’s 10 apartments will be divided across 12,436 square feet of residential space, for condo-sized units averaging 1,243 square feet a piece.
The first floor will house two duplex apartments with lower floors in the cellar, followed by two apartments on the second floor, three on the third, and two half-floor apartments and a duplex on the top two floors. There will also be a shared roof deck.
Each unit will have large, loft-style windows, and many units will get large balconies or private roof decks. The lobby will be double height and fronted in glass, helping encourage a connection with the street.
The new, 50-foot-tall building will fill just over half of the 6,700-foot lot. It will replace an aging, vinyl-sided wood frame house, which already has its demolition permits. The Department of Buildings has just approved the plan exam for 535 Lorimer Street, and that means work permits should come through soon.
The developer listed on the permits is Williamsburg-based SL Development. They picked up the property for $1,312,000 in July 2014.
This development happens to be right around the corner from Slate Property’s unusual condos at 21 Powers Street. There, Slate Property Group and architect Adam Meshberg hope to strike a balance between the faux-industrial look of projects like 535 Lorimer and the glassy towers on the Northside.
Subscribe to YIMBY’s daily e-mail
Follow YIMBYgram for real-time photo updates
Like YIMBY on Facebook
Follow YIMBY’s Twitter for the latest in YIMBYnews





