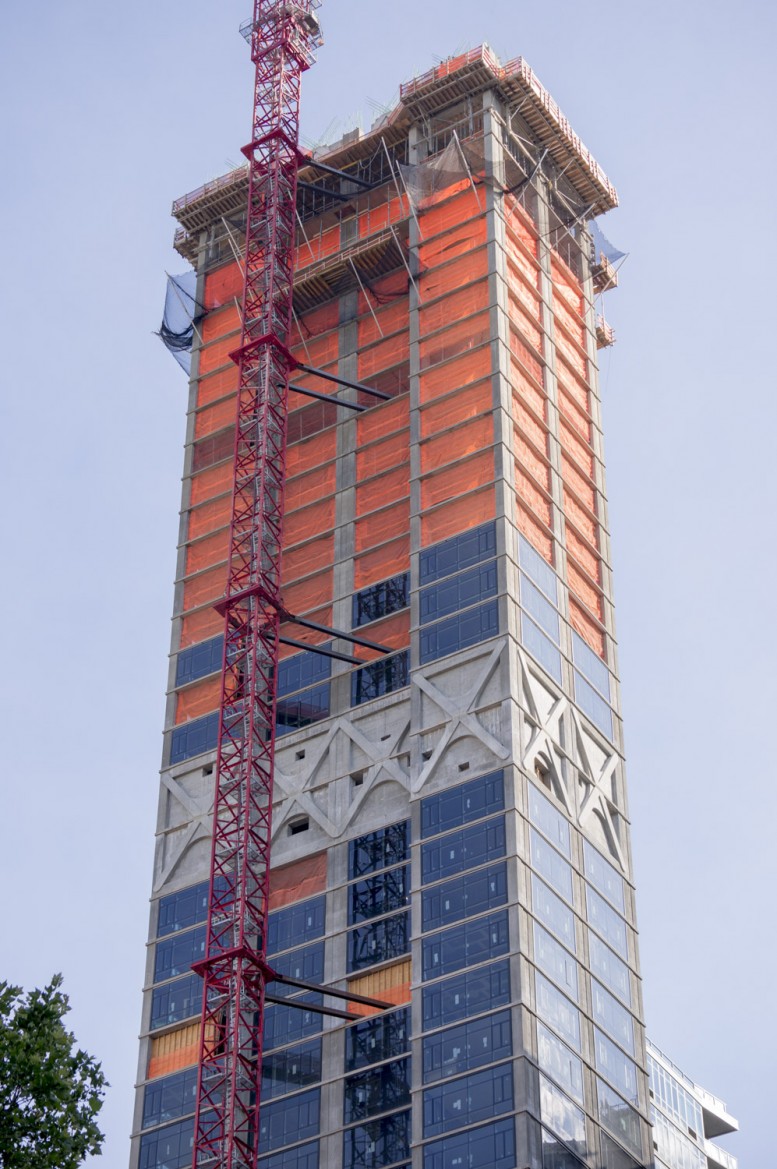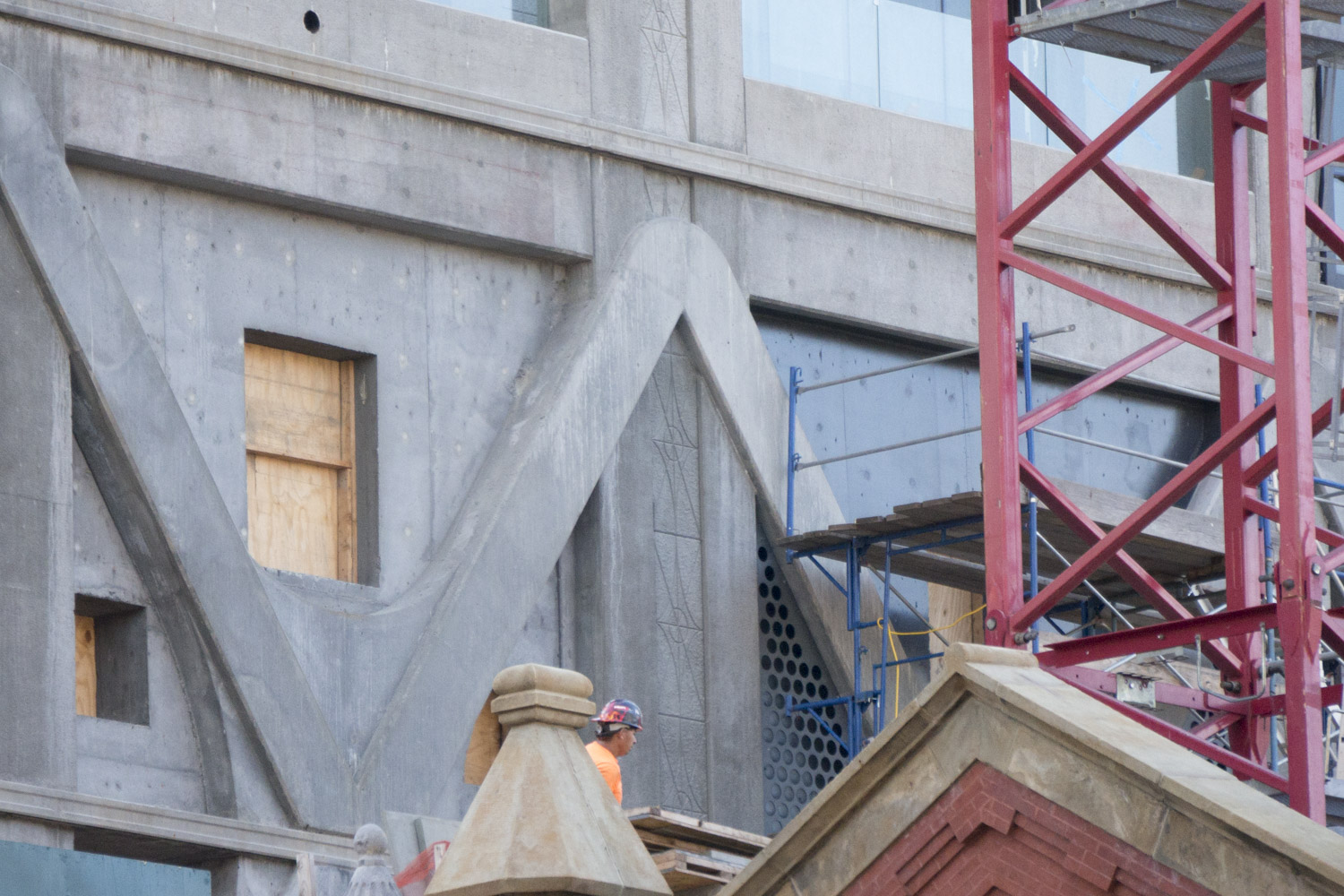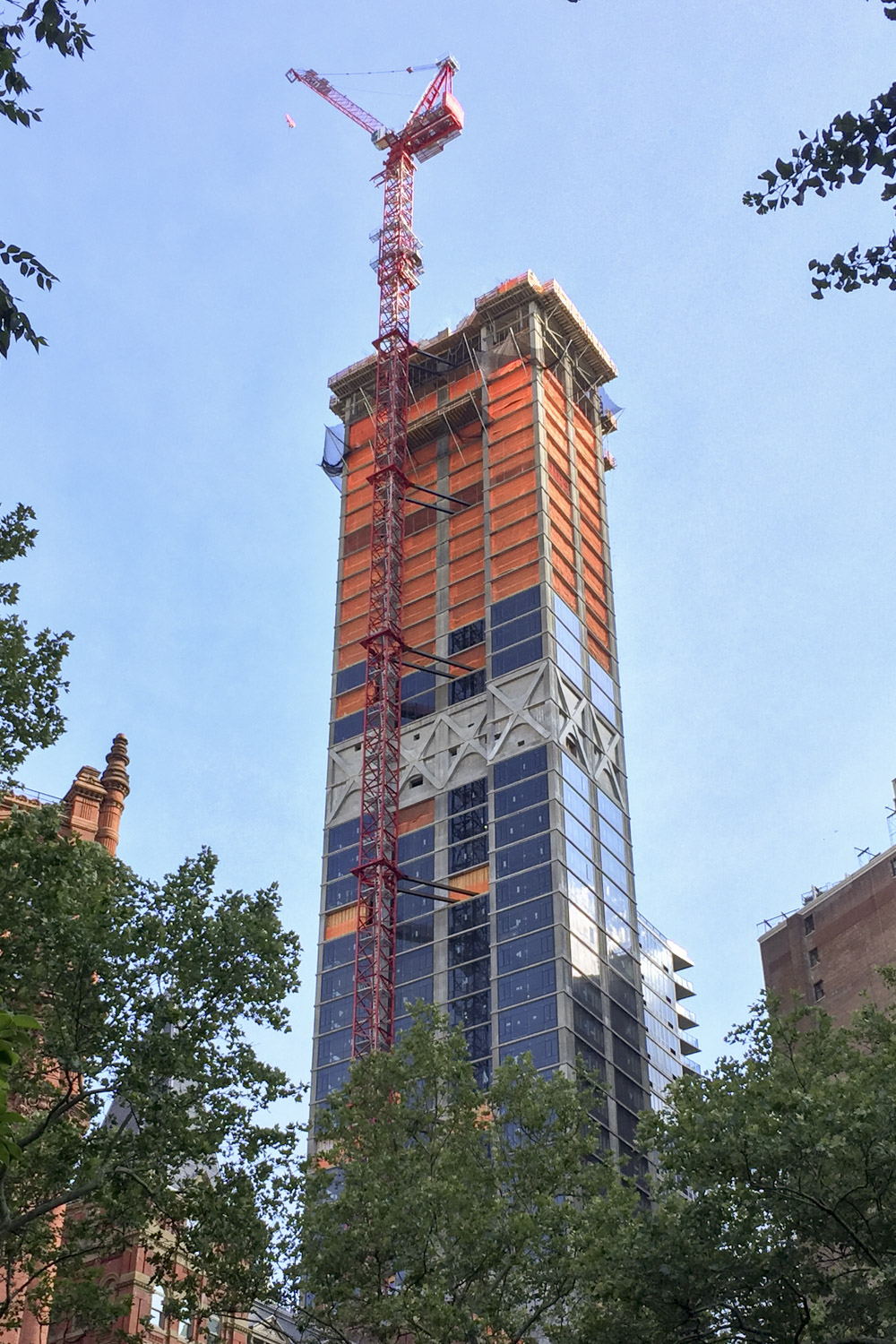The 51-story tower rising at 5 Beekman Street, next to the landmarked, 19th century office building known as Temple Court, is close to topping out. A reader sent along these construction shots and told YIMBY that workers are building the top four floors of mechanicals for the 700-foot-tall structure.
Our tipster Rich Brome writes, “If you look carefully, you can see that the top two floors are high-ceiling penthouse floors, and the newest rebar is in the shape of the building’s trademark “X” cross-braced mechanical floors. Renderings show that there will be two more mechanical floors above that. They’re also starting to install the perforated panels between the ‘X’s on the very lowest mechanical floors.”
When the roof is complete, it will sport two pointed parapets crafted to emulate its brick and terracotta neighbor, which is being converted to a 287-room hotel. Gerner Kronick + Valcarcel designed the tower at 5 Beekman, which also has an address of 115 Nassau Street, and they’re supervising the painstaking conversion and restoration of Temple Court. GFI Capital and GB Lodging are the developers.
The new building, known as The Beekman, will eventually hold 68 one- to three-bedroom condos. Apartments will start at $1,200,000 and feature interiors designed by Thomas Juul-Hansen.
The development rivals nearby 30 Park Place for the area’s priciest new residential project, but 30 Park ultimately reigns as the tallest and most expensive in the neighborhood. The Beekman’s penthouse hit the market in February asking $4,300 per square foot, and the choicest unit at Robert A.M. Stern’s limestone megalith wants close to $5,000 per square foot.
Windows and facade have risen to roughly the 40th floor, and construction is expected to finish sometime next year. Meanwhile, Temple Court and its stunning atrium are expected to re-open later this year as The Beekman Hotel.
Subscribe to YIMBY’s daily e-mail
Follow YIMBYgram for real-time photo updates
Like YIMBY on Facebook
Follow YIMBY’s Twitter for the latest in YIMBYnews









