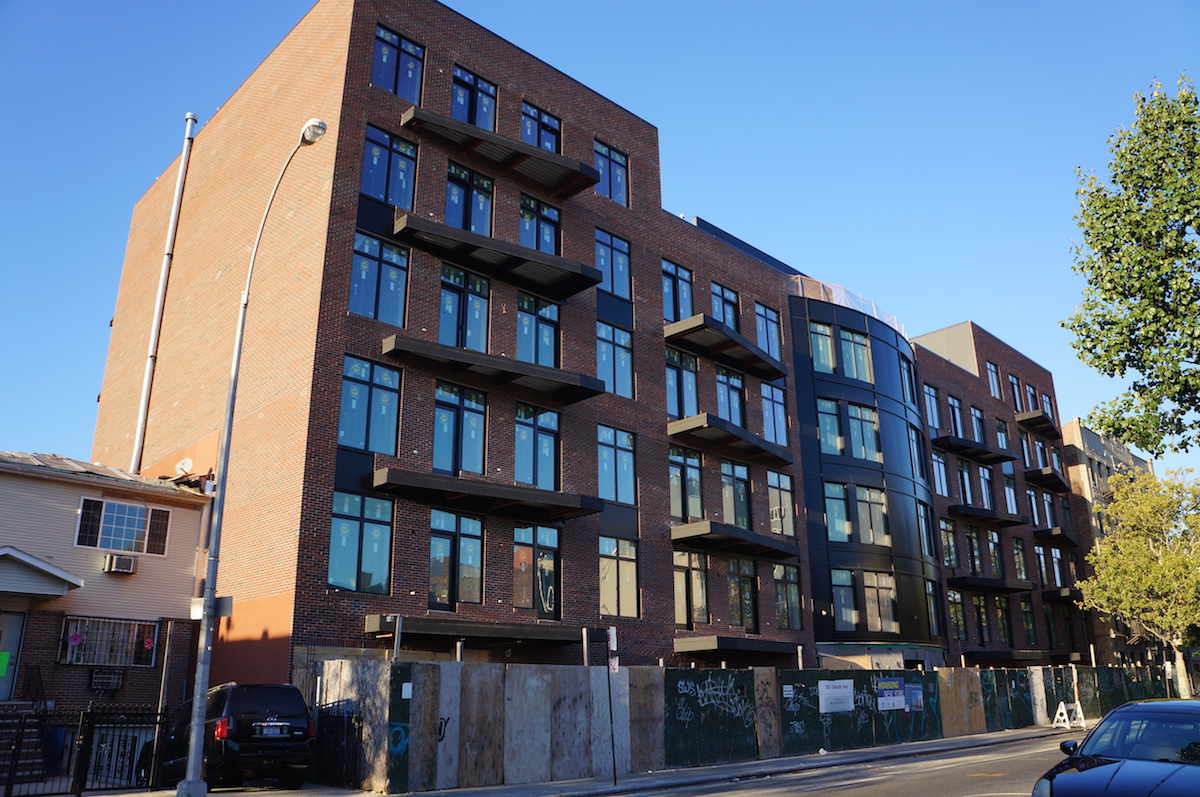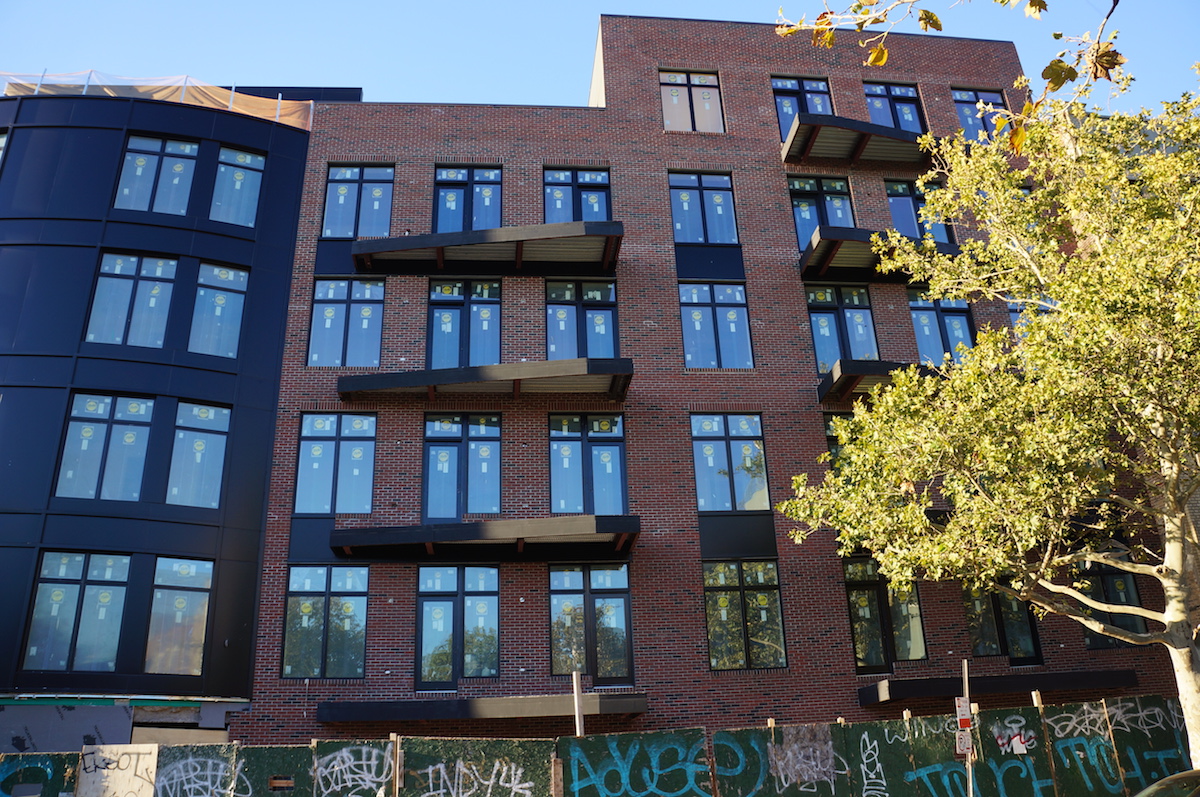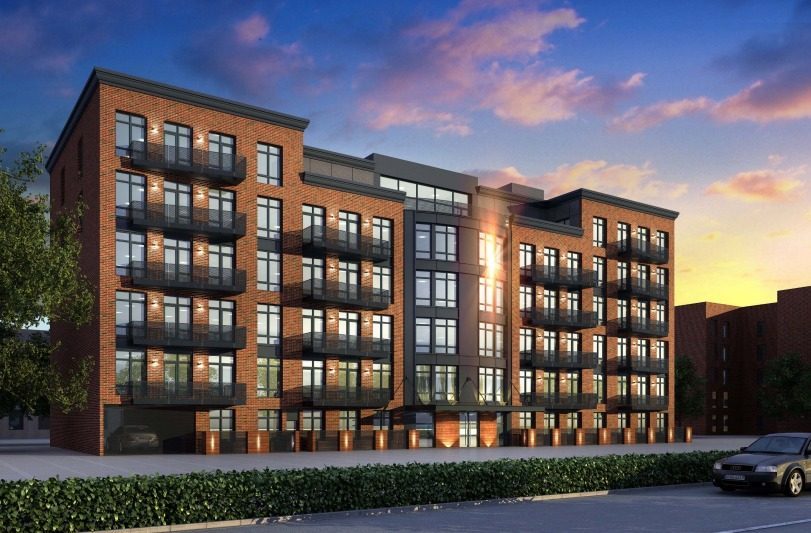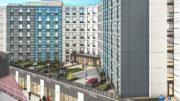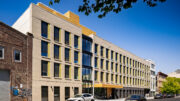Last year, Brownstoner spotted a space-age construction rendering for a six-story residential building at 785 Dekalb Avenue between Tompkins and Throop Avenues in Bed-Stuy. While that design—which featured a slanted porthole—didn’t make the cut, construction is finally nearing the finish line.
Now that the facade has finally emerged, it’s clear that the building will bear a strong resemblance to renderings discovered by Curbed earlier this year. But the new look does retain some elements of the old one, including a rounded atrium, angled balconies, and a setback in the middle of the structure. The exterior is nearly finished, covered in black facade panels and red brick. Windows have gone in, and workers have started installing the balconies.
When it’s complete, the building will hold 70 apartments divided across 52,429 square feet of residential space. There will also be a parking lot for 35 cars—the exact amount required by zoning. The first five floors will have 12 units each, followed by just 10 units on the sixth floor. Amenities will include 36 bike parking spots, laundry and a roof deck.
Engineer Julien Flander is the applicant of record on the permit, but Durukan Designs, based on West 37th Street, is responsible for the design. Sam Klein of SSJ Realty LLC is the developer. Klein’s LLC picked up the 17,500-square-foot plot for $2,700,000 in 2006.
The 175-foot-wide property was once home to an aging two-story church, which was demolished in 2008.
Subscribe to YIMBY’s daily e-mail
Follow YIMBYgram for real-time photo updates
Like YIMBY on Facebook
Follow YIMBY’s Twitter for the latest in YIMBYnews


