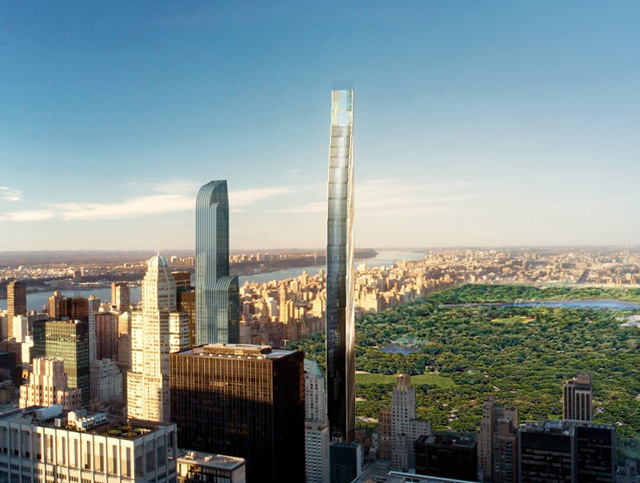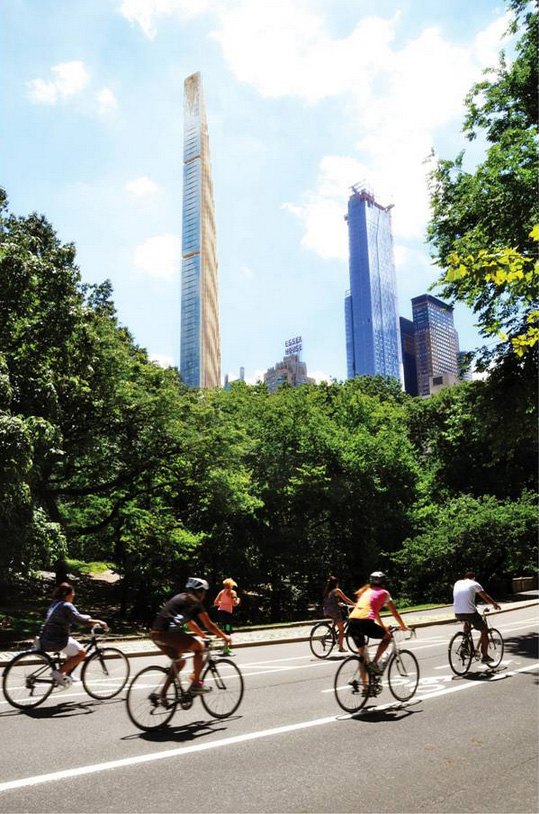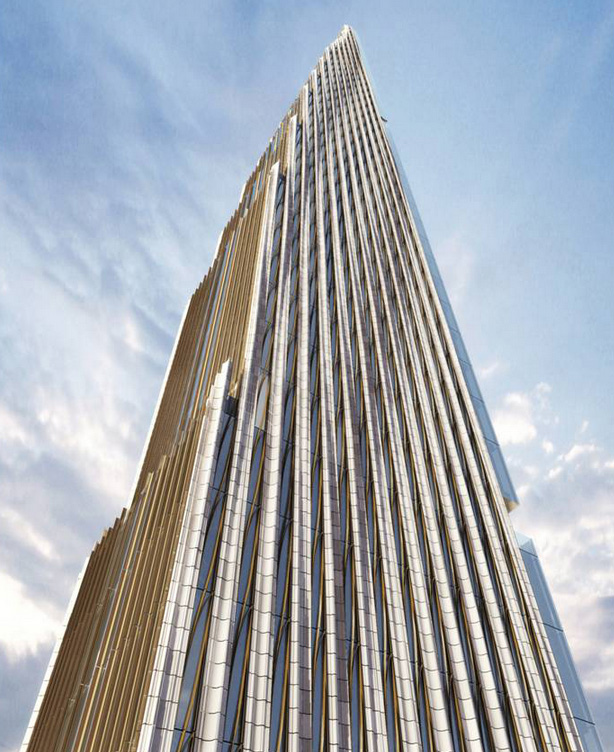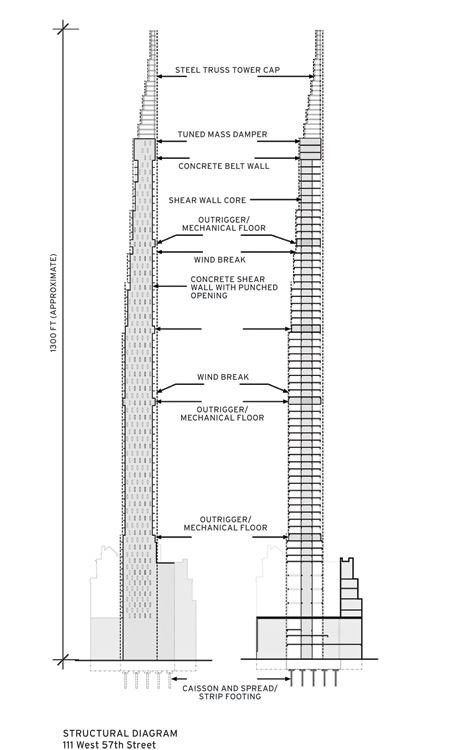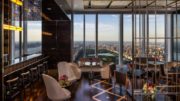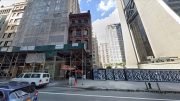New renderings are up for JDS and PMG‘s future skyscraper at 111 West 57th Street, revealing the building’s steeply stepped vertical profile. The images are via SHoP, which is designing the tower.
111 West 57th Street will dominate the immediate vicinity, as the renderings make clear; even One57, which stands just over 1,000 feet tall, will appear underwhelming when compared to SHoP’s creation. The skyscraper may or may not be dubbed ‘The Steinway Tower’ given the structural legacy that will be incorporated into the base of the new building.
The terracotta facade will be 111 West 57th’s defining feature, and bronze accents will further enhance its appearance; while the building’s form is contemporary, the creative adaptation of historically-minded materials transforms SHoP’s modern vision into something quintessentially Manhattan, and the design captures the essence of soaring verticality.
The tower was discussed in a recent talk at The Skyscraper Museum, which is available on Youtube; the presentation features additional images and vantage points of the building.
Diagrams of 111 West 57th Street posted on Architectural Record give a glimpse of the tower’s internals, and indicate that the top penthouse will stand approximately 1,100 feet above street level; a mass-damper will rest above, with the remainder of the crown simply that — an aesthetic exclamation mark atop the Midtown skyline.
Completion of The Steinway Tower is expected by 2016.
For any questions, comments, or feedback, email newyorkyimby@gmail.com
Subscribe to YIMBY’s daily e-mail
Follow YIMBYgram for real-time photo updates
Like YIMBY on Facebook
Follow YIMBY’s Twitter for the latest in YIMBYnews

