Brooklyn Heights Cinema has gotten the final nail in its coffin. The existing nearly double height single-story structure at 70 Henry Street, which dates back to 1896, will be subsumed by a five-story building designed by Morris Adjmi, thanks to approval by the Landmarks Preservation Commission on Tuesday. It will have a café on the first floor and five units spread through the second through fifth floors. The developers are JMH Development and Madison Estates.
The presentation was made by preservation consultant Ward Dennis of Higgins Quasebarth & Partners and by architect Morris Adjmi of Morris Adjmi Architects. The base will be restored, though some non-original brick will be removed. An exposed column will mark the corner of Henry and Orange streets and the residential entrance will be on Orange Street. The upper floor windows will project while the lower floor windows will be recessed. There will also be a metal railing on the roof.
LPC Chair Meenakshi Srinivasan called the proposal “very elegant” and said it “respected” the existing fabric. Commissioner Frederick Bland, who lives in Brooklyn Heights, was satisfied that any brick being removed would be non-original (even though historic might be applicable). He did take issue with the railing, which he said was too reflective, the width of the corner column, which he said was too fat, and the color differentiation between the base and the upper floors, which he said could be more defined.
Commissioner Adi Shamir-Baron echoed some of Bland’s sentiments and complimented the projected windows. Commissioner Michael Goldblum said it would be a “very interesting, good contribution” to the historic district, but also wanted more differentiation between the colors of the base and the upper floors. In the end, the approval was unanimous, but the applicant was asked to work with LPC staff on the issues brought up by Commissioner Bland.
Brooklyn Community Board 2 expressed support for the project. Judy Stanton of the Brooklyn Heights Association thanked the applicant for keeping her informed during the design process, but did not support the proposal. She was “dismayed” by the removal of historic material and said only a “partial shell” would be left. She said the scale of the base as a single-story structure would be lost and “the old building would essentially disappear.” She also called the planned program of five residential units with ground floor retail “too ambitious.”
See the full presentation below:
Evan Bindelglass is a local freelance journalist, photographer, cinephile, and foodie. You can e-mail him, follow him on Twitter @evabin, or check out his personal blog.
Subscribe to YIMBY’s daily e-mail
Follow YIMBYgram for real-time photo updates
Like YIMBY on Facebook
Follow YIMBY’s Twitter for the latest in YIMBYnews


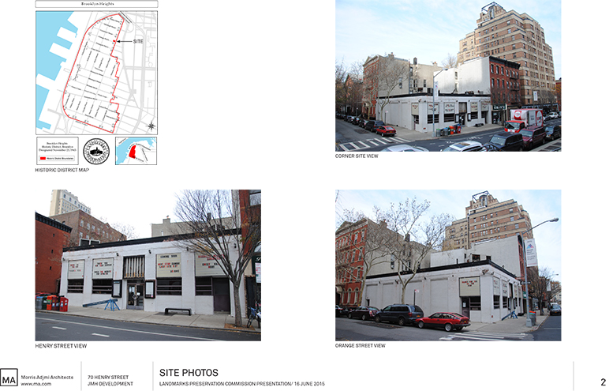
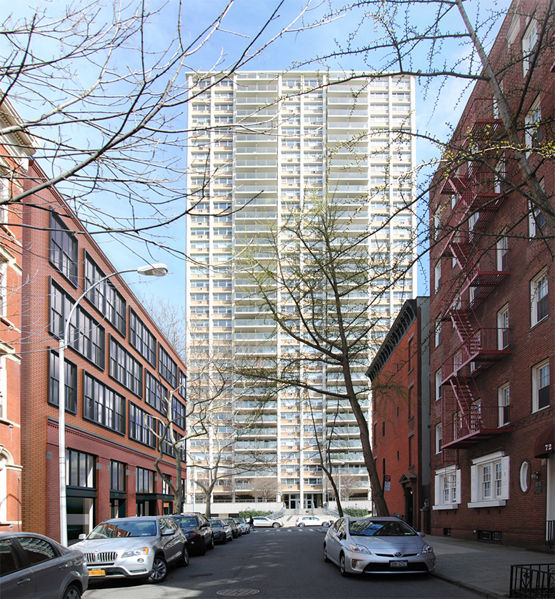
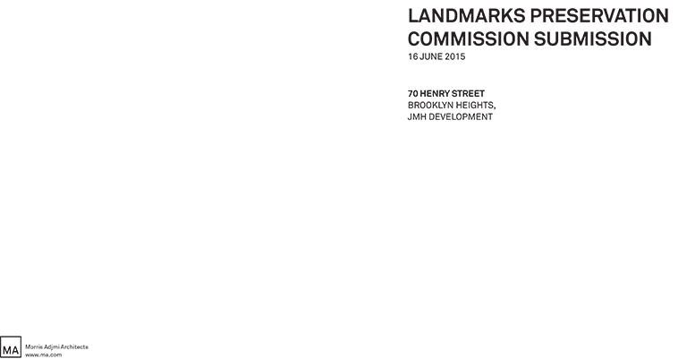
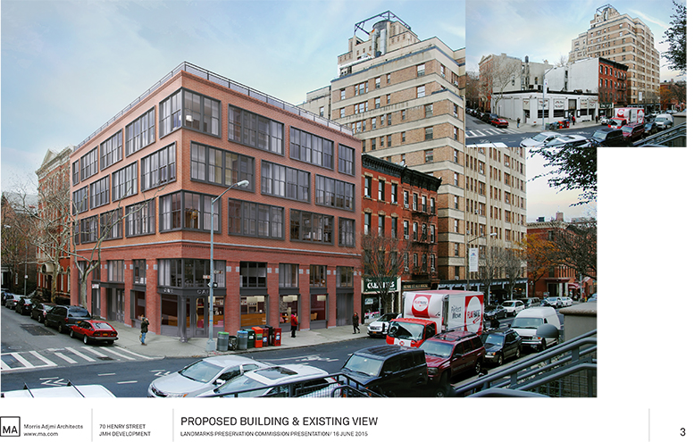
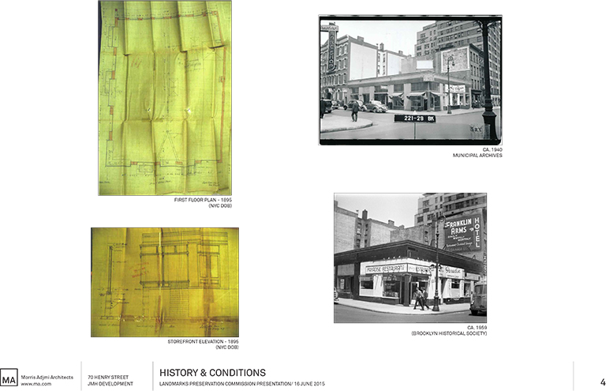
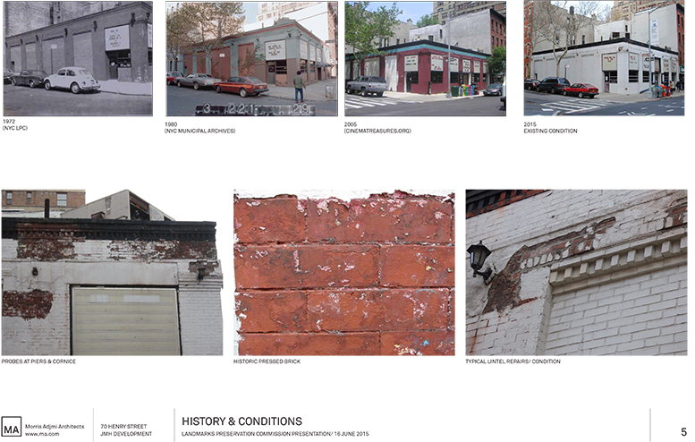
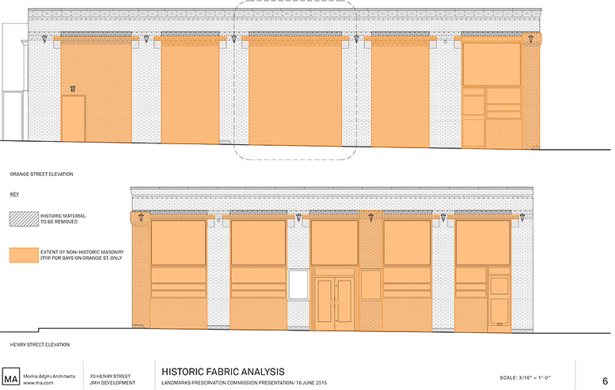
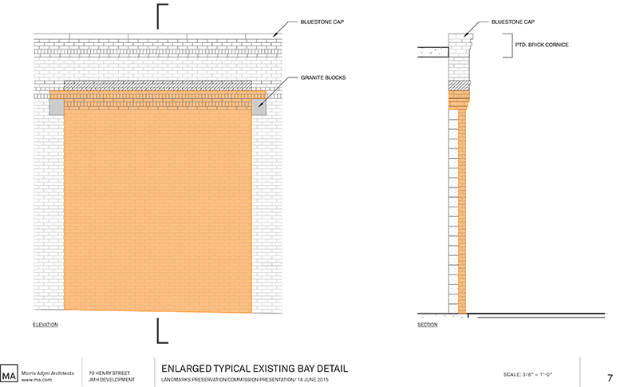
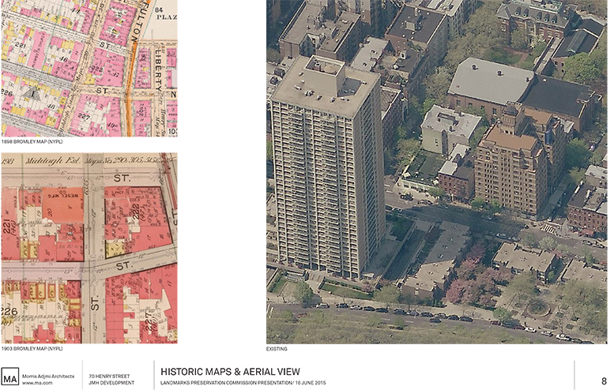
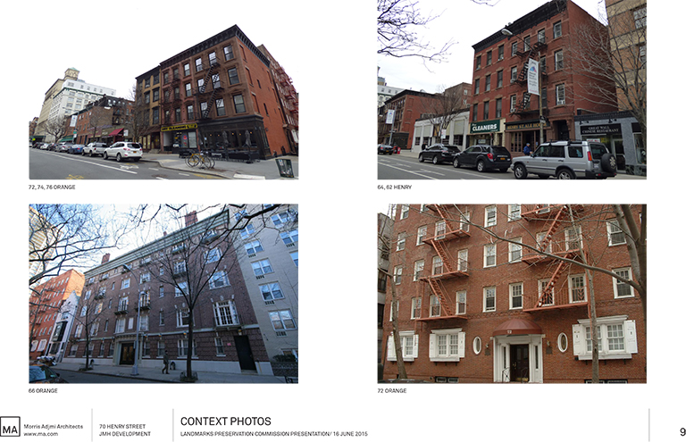
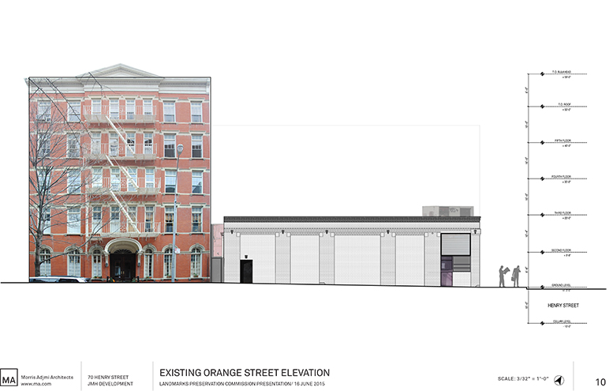
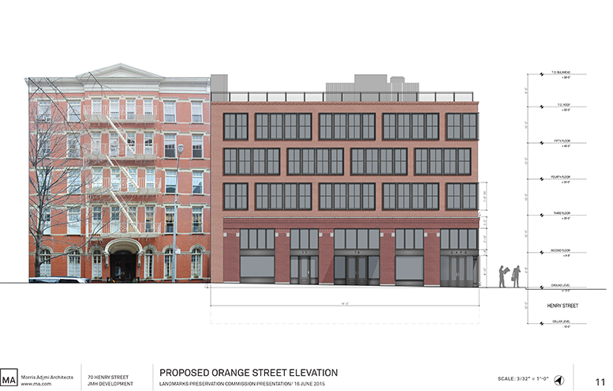
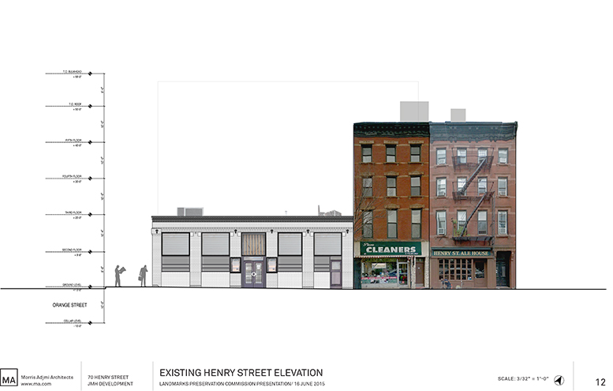
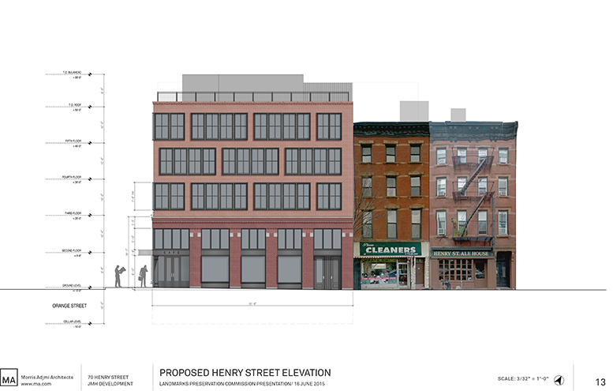
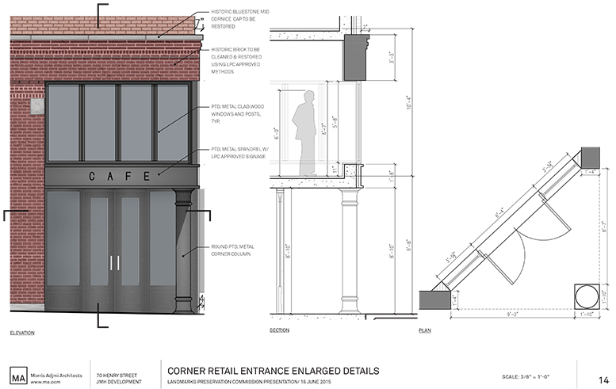
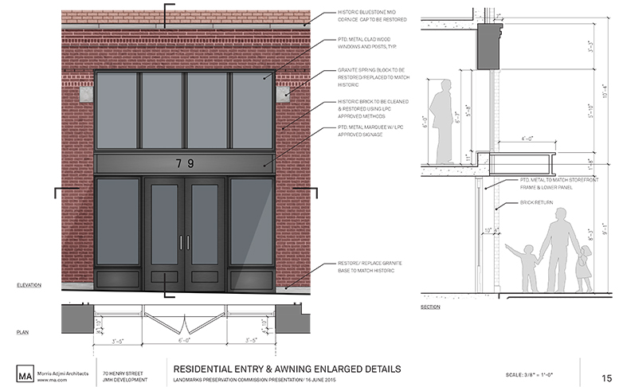
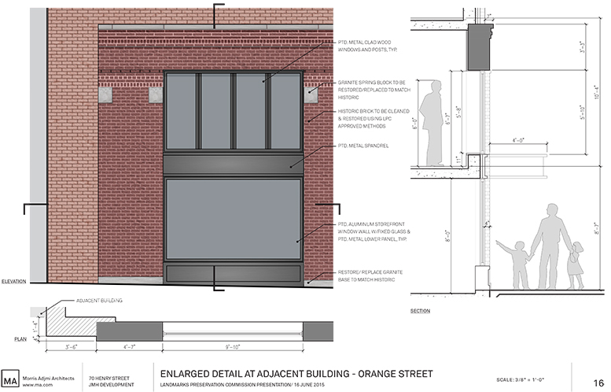
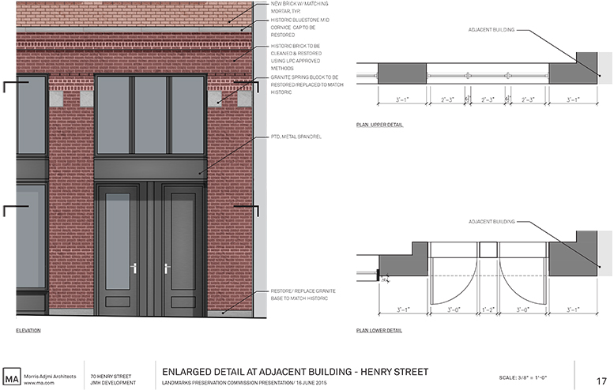
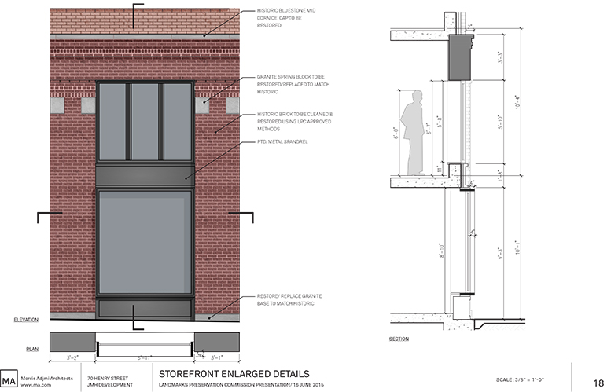
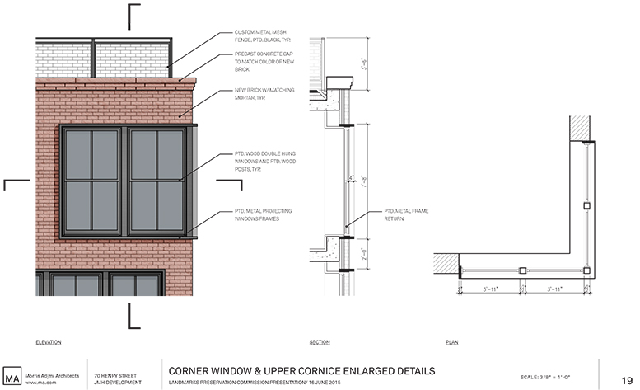
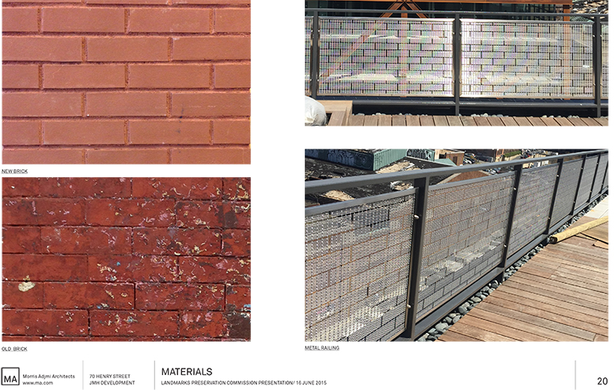
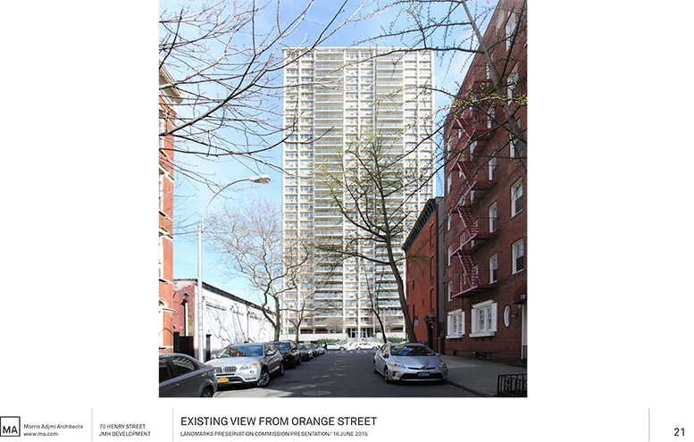
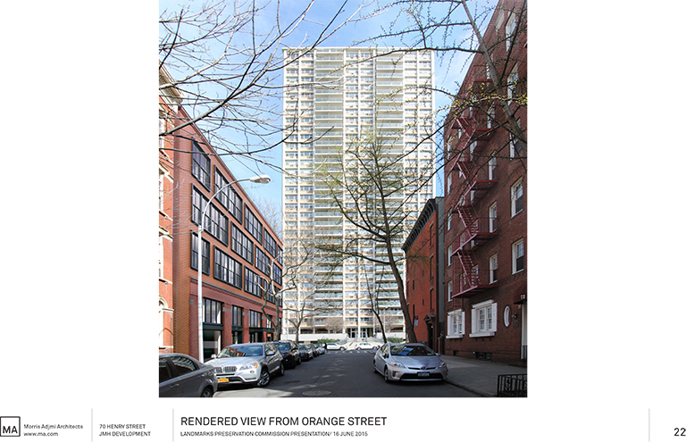
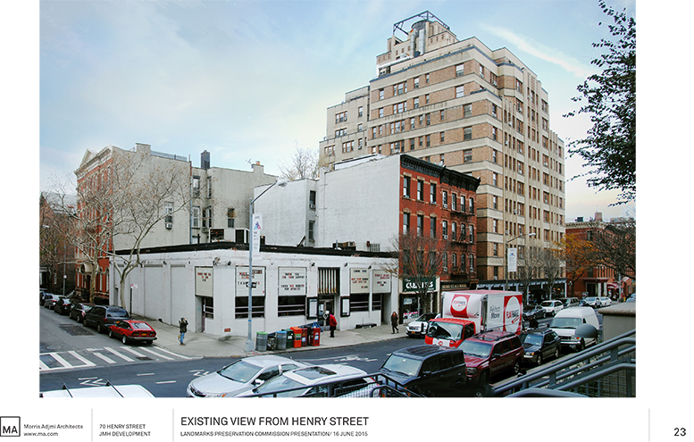
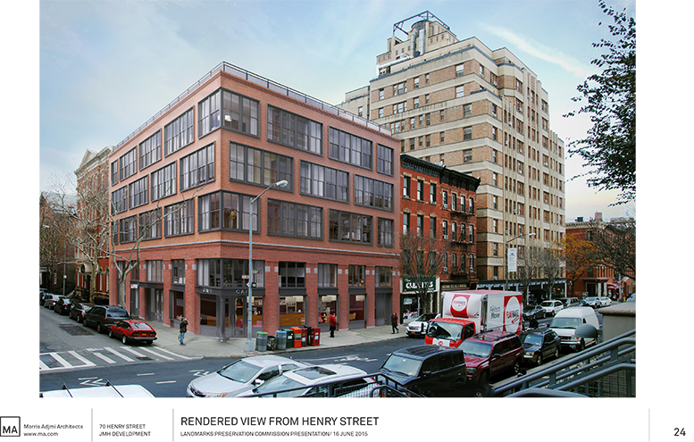
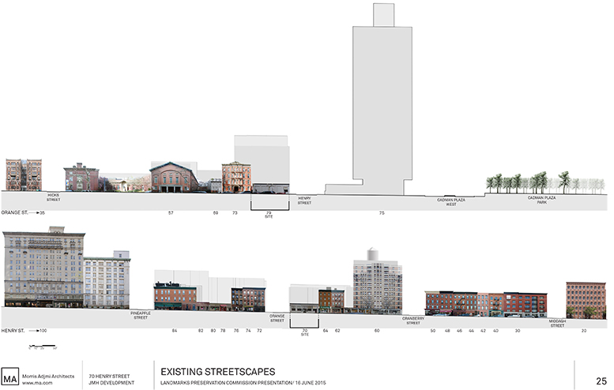
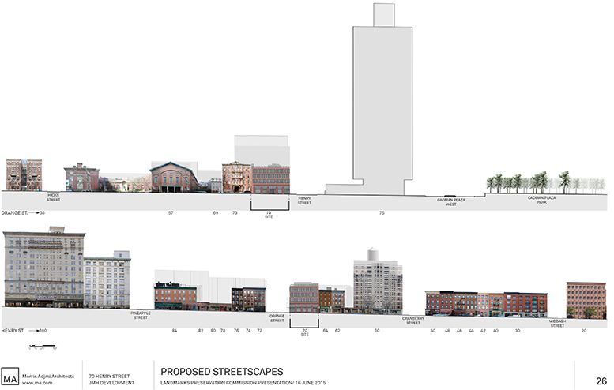
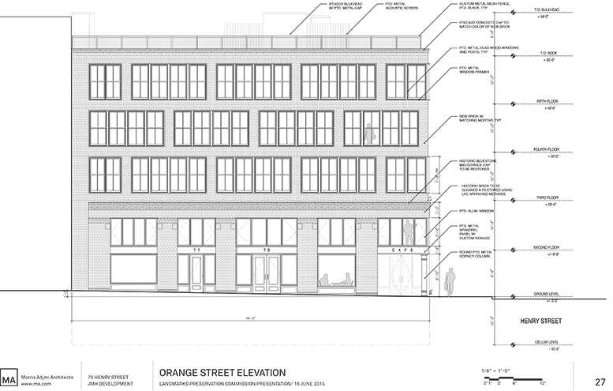
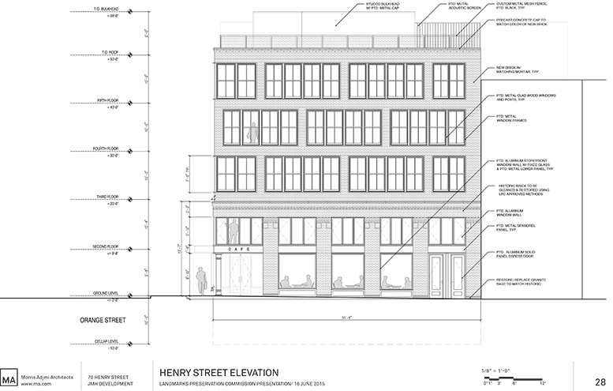
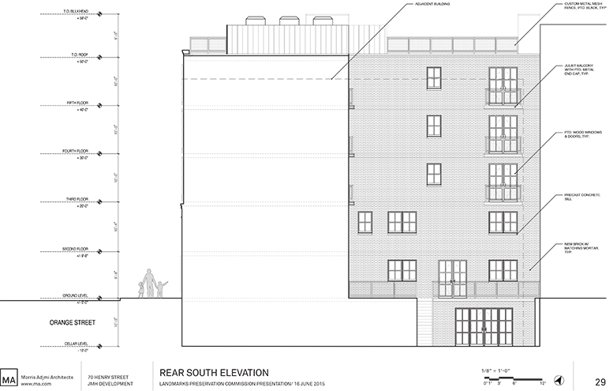
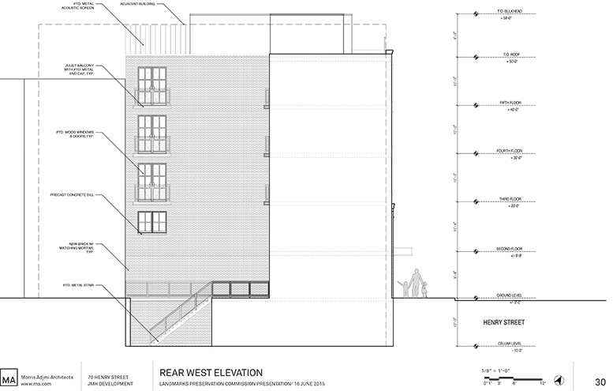
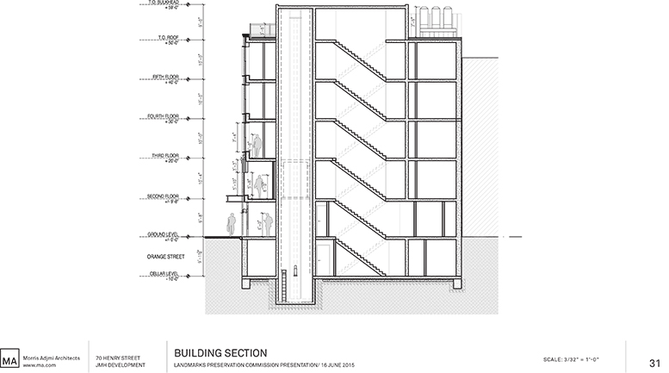
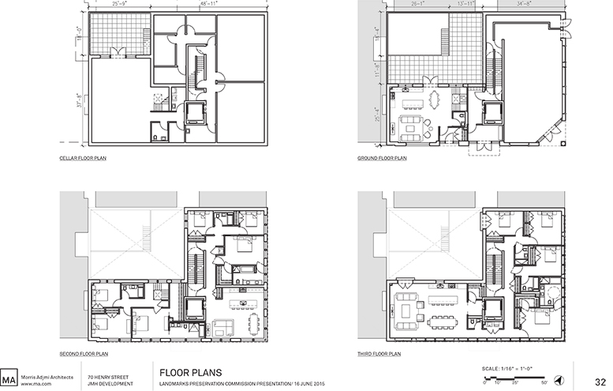
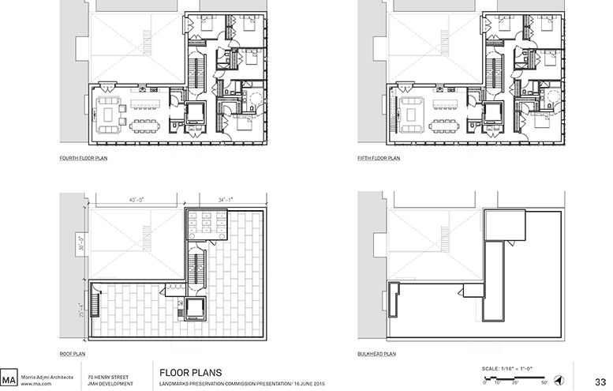
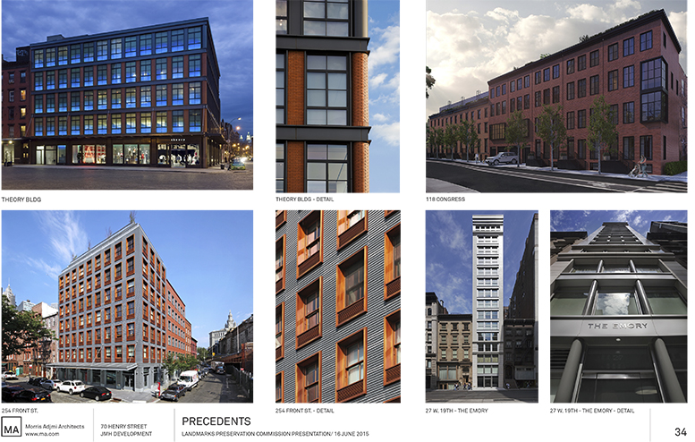
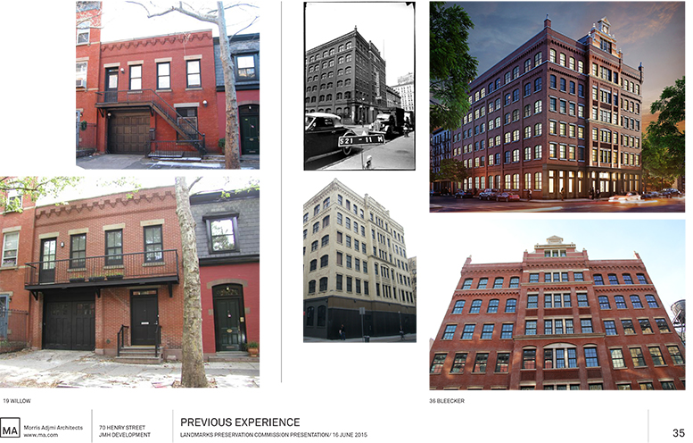
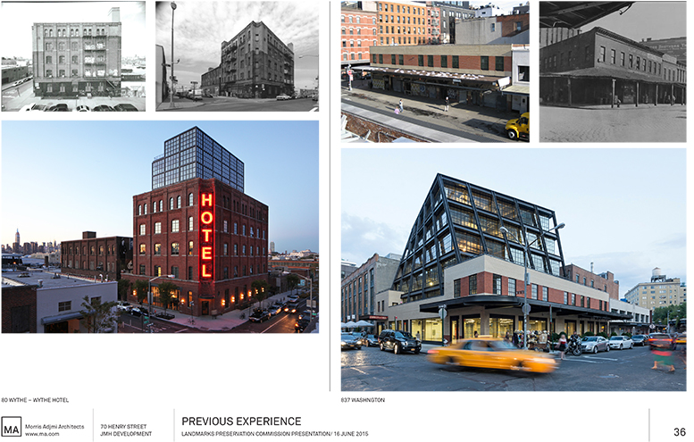

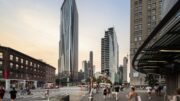
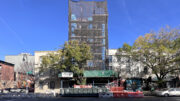
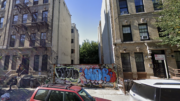
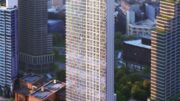
The adjacent Orange Street building next to the Cinema has FOUR floors and NOT the five shown on the architects plans! Why the deceit?
None of the renderings show that the new building will swallow the existing sidewalk. In its place there will be dark, visually obstructed underpass where the sidewalk once stood. Very uninviting and potentially unsafe.