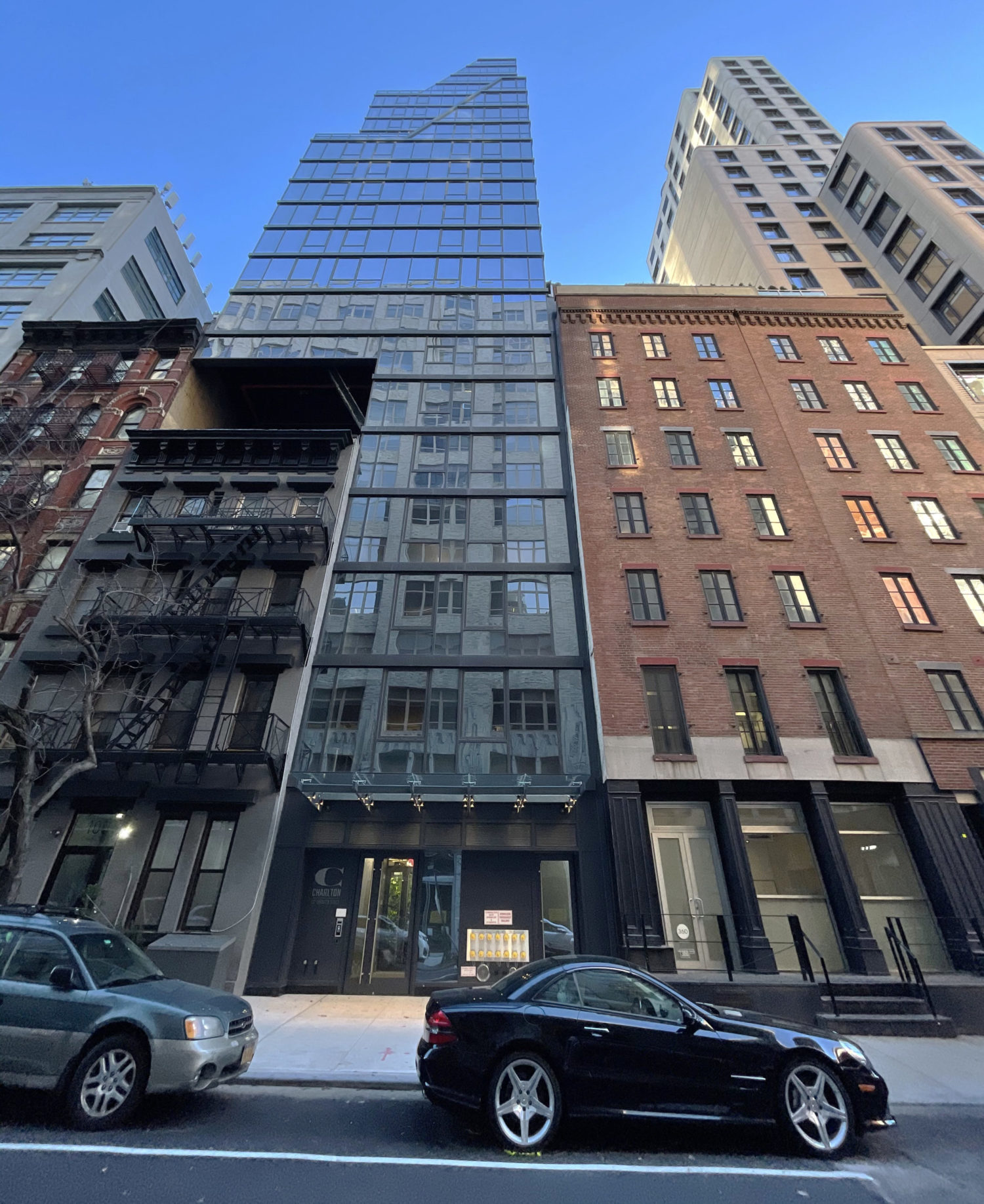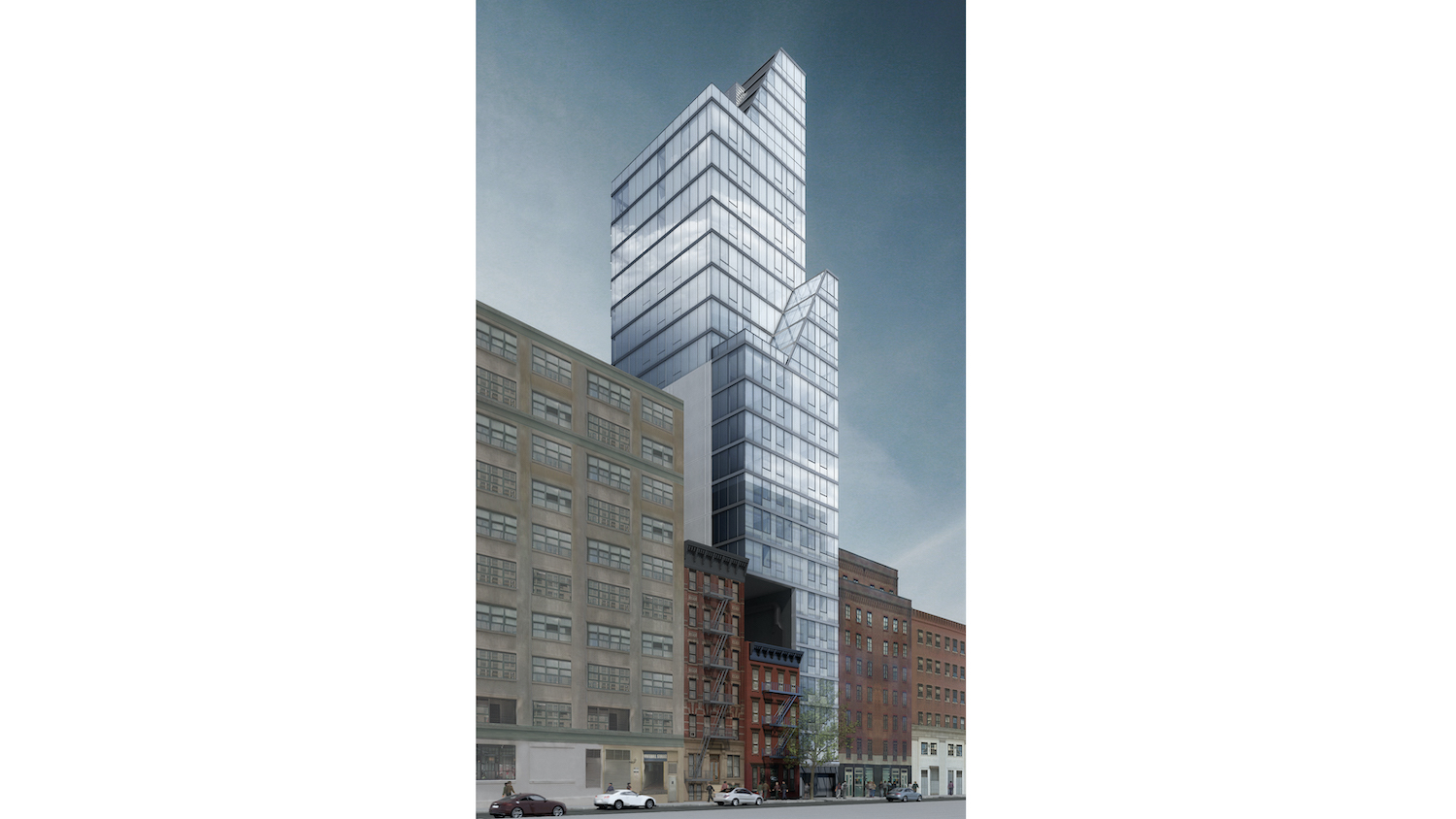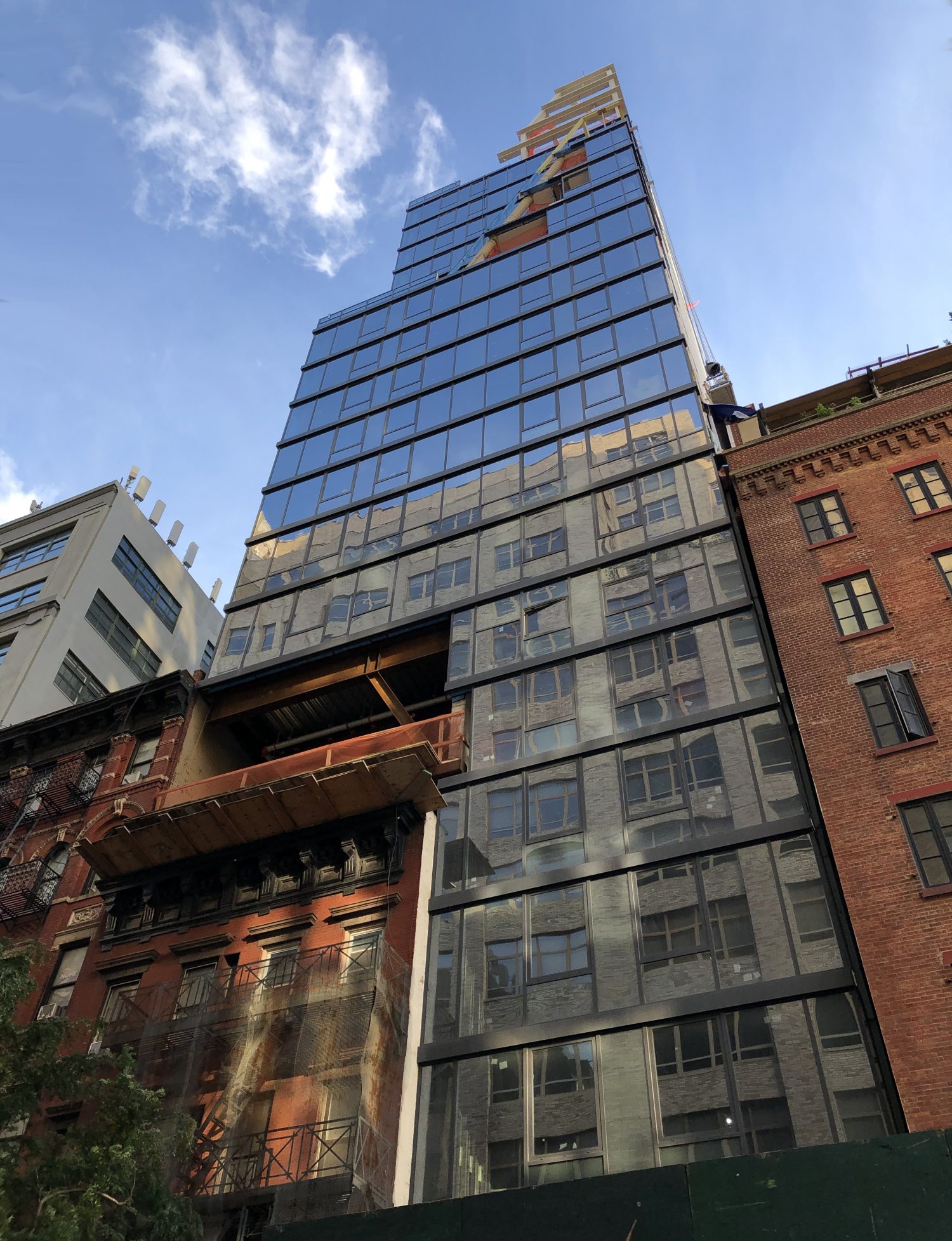102 Charlton Street Completes Construction in Hudson Square, Manhattan
Construction is complete on 102 Charlton Street, a 21-story residential building in Hudson Square. Designed by Ismael Leyva Architects and developed by Lalezarian Properties, the 210-foot-tall structure yields 59,323 square feet with 61 residential units in a mix of studios, one- and two-bedroom layouts, and full-floor spreads. The property is located between Greenwich and Hudson Streets and is surrounded by a wave of new construction including headquarters for Disney and Google.





