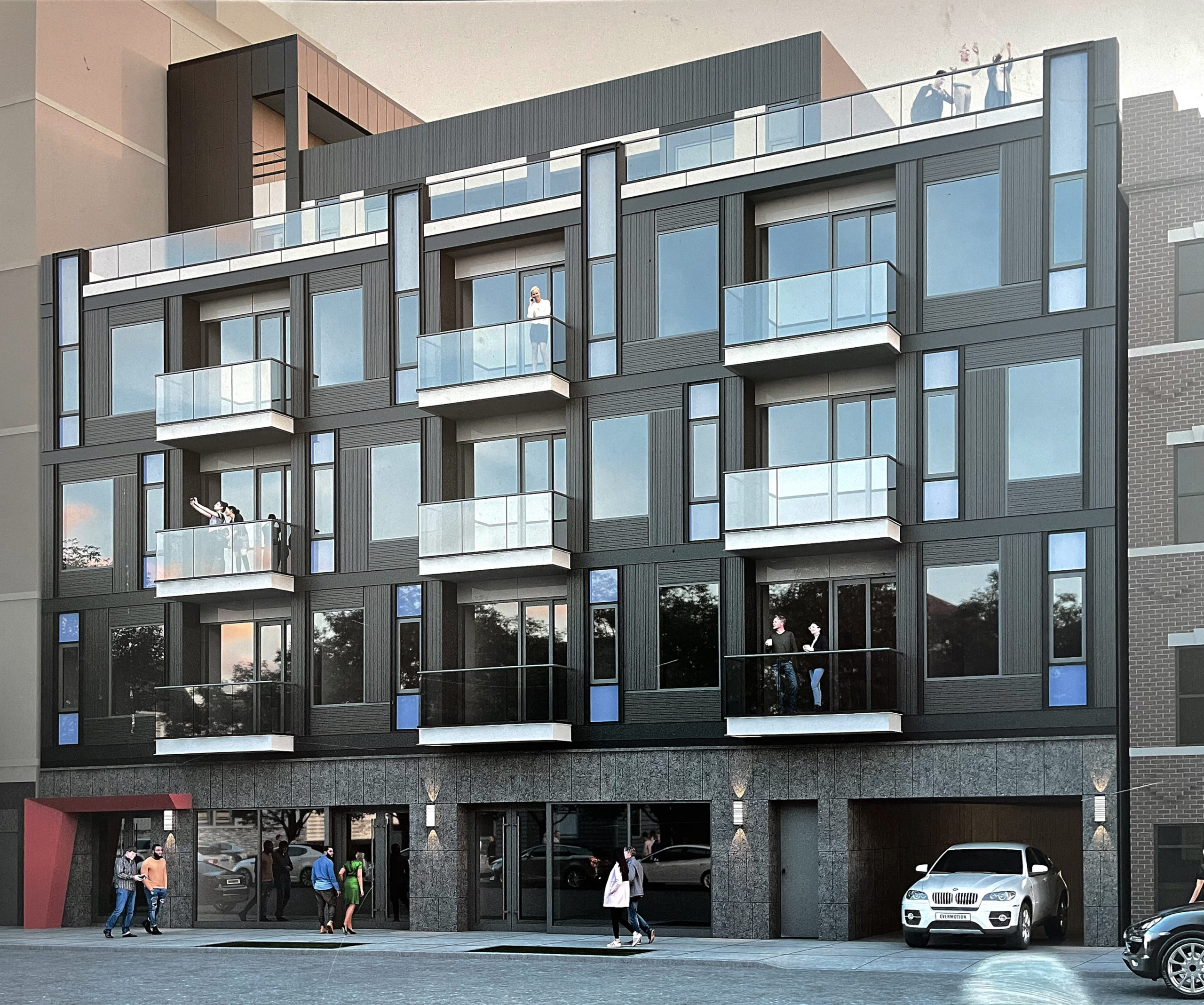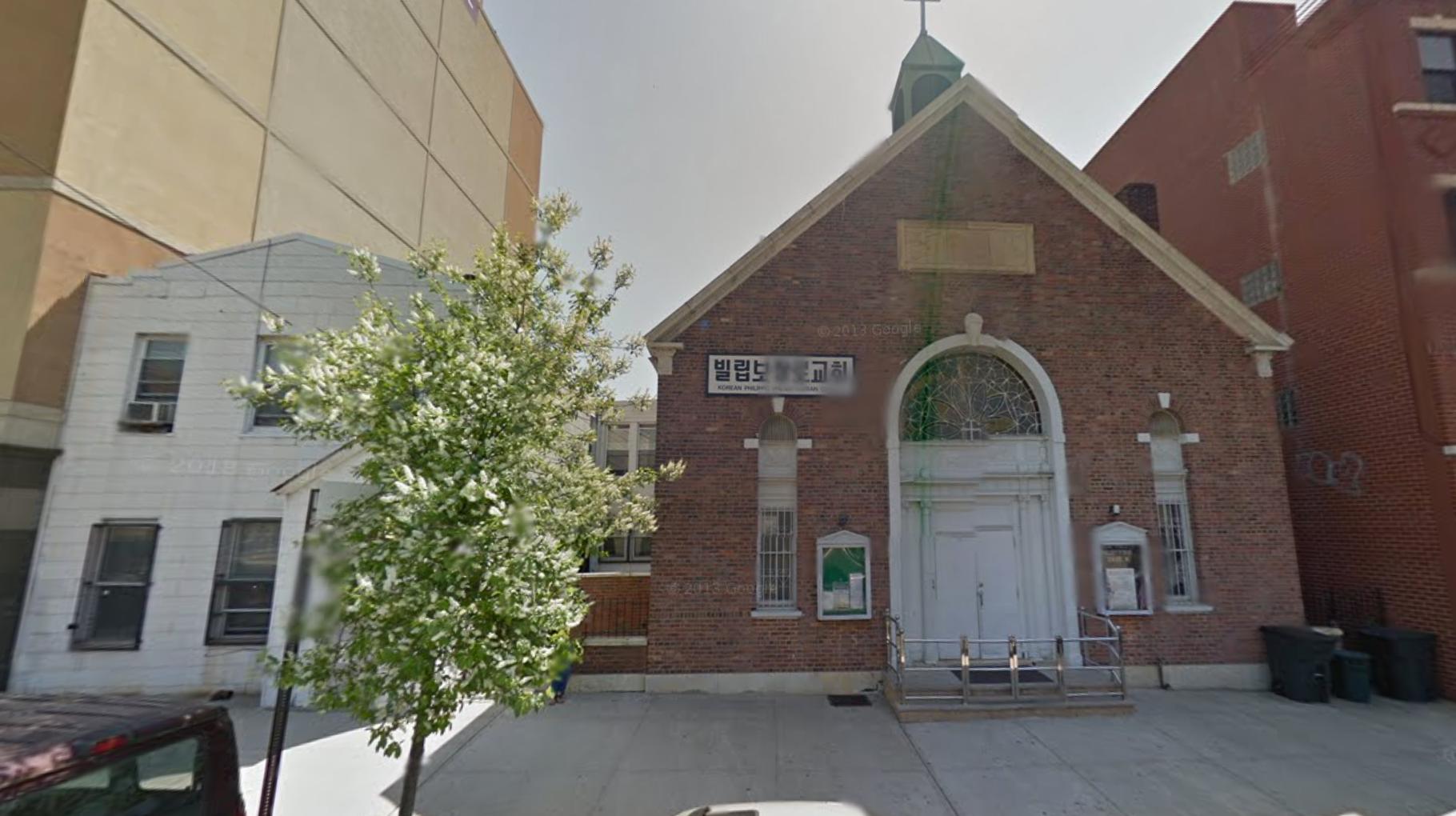40-09 29th Street Rises Above Street Level in Long Island City, Queens
Construction is rising above street level on 40-09 29th Street, a five-story mixed-use building in Long Island City, Queens. Designed by Design Group In H&K LLC and developed by Gang W. Realty, the 66-foot-tall structure will span 27,850 square feet and yield 20 units spread across 14,950 square feet, as well as 5,655 square feet of ground-floor retail space, a 7,244-square-foot cellar level, and 4,775 square feet of enclosed parking space for 13 vehicles. World Hub Construction is the general contractor for the property, which is located between 40th Avenue and 40th Road.


