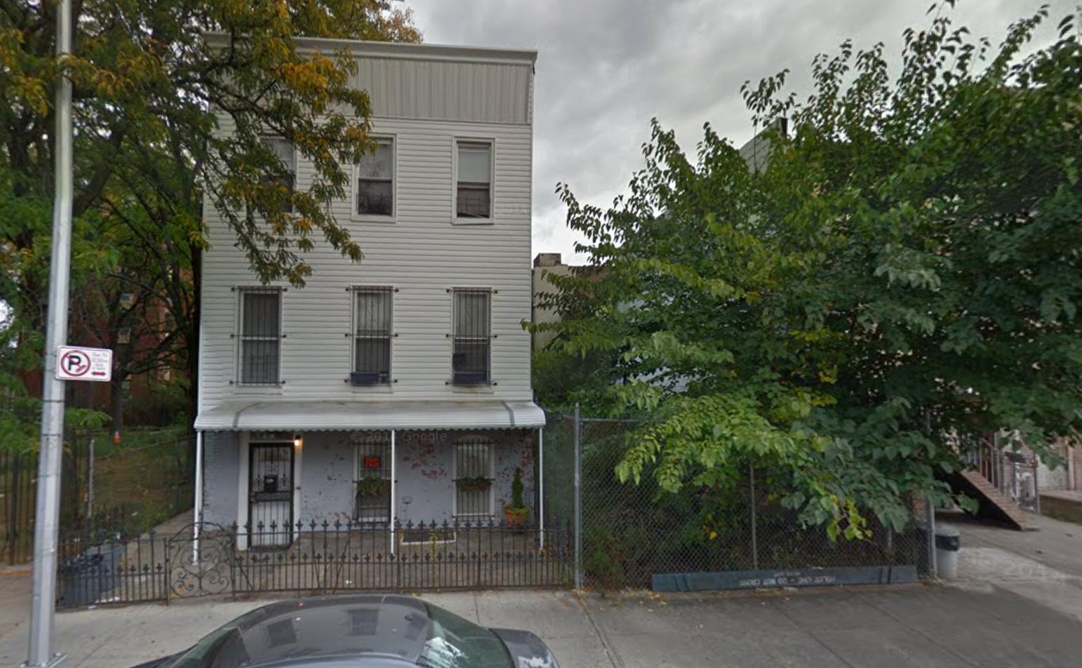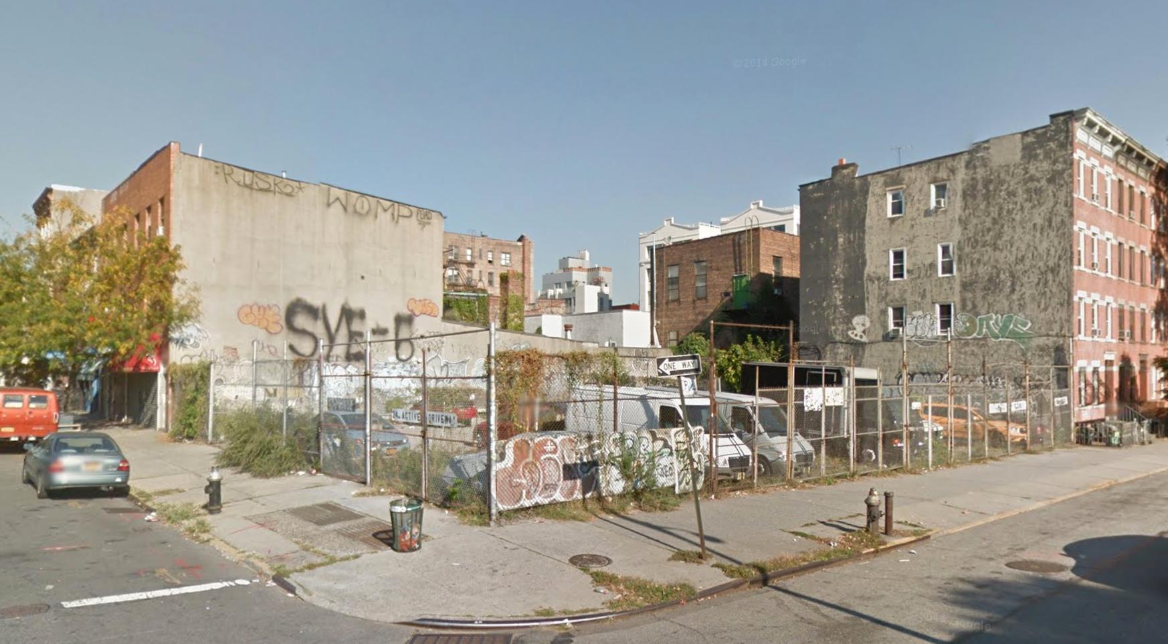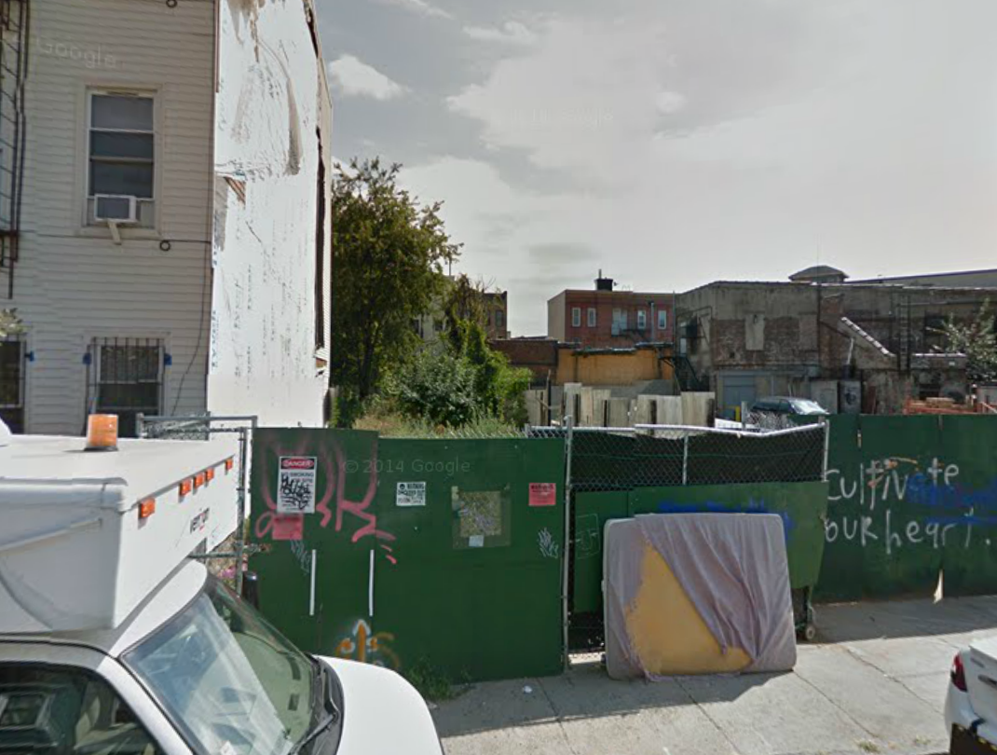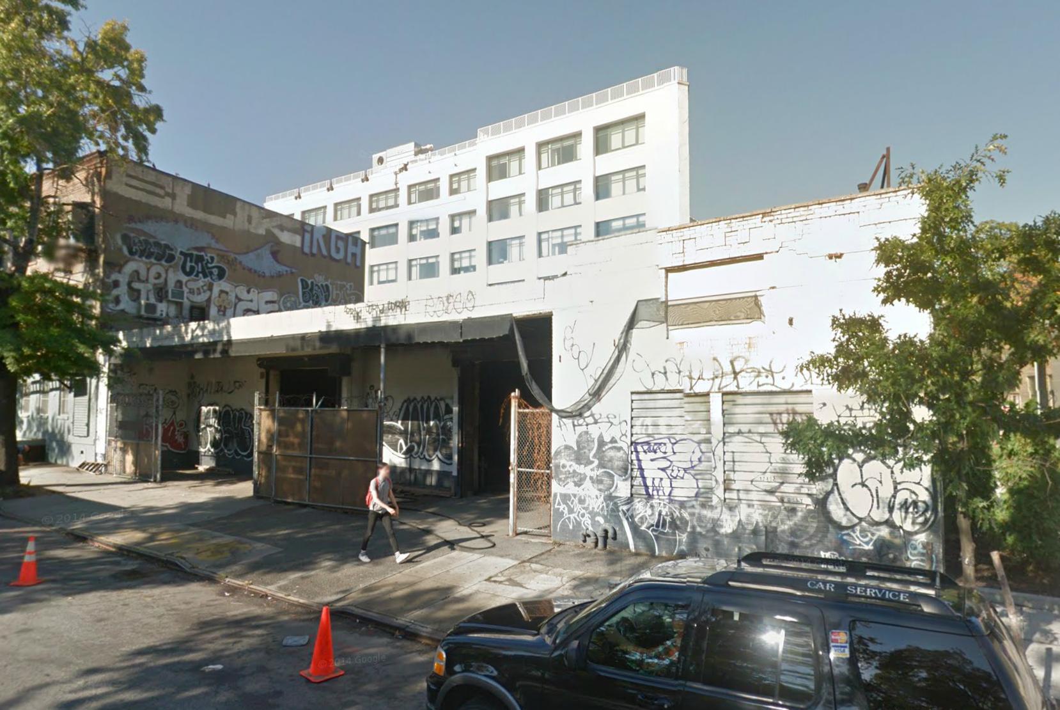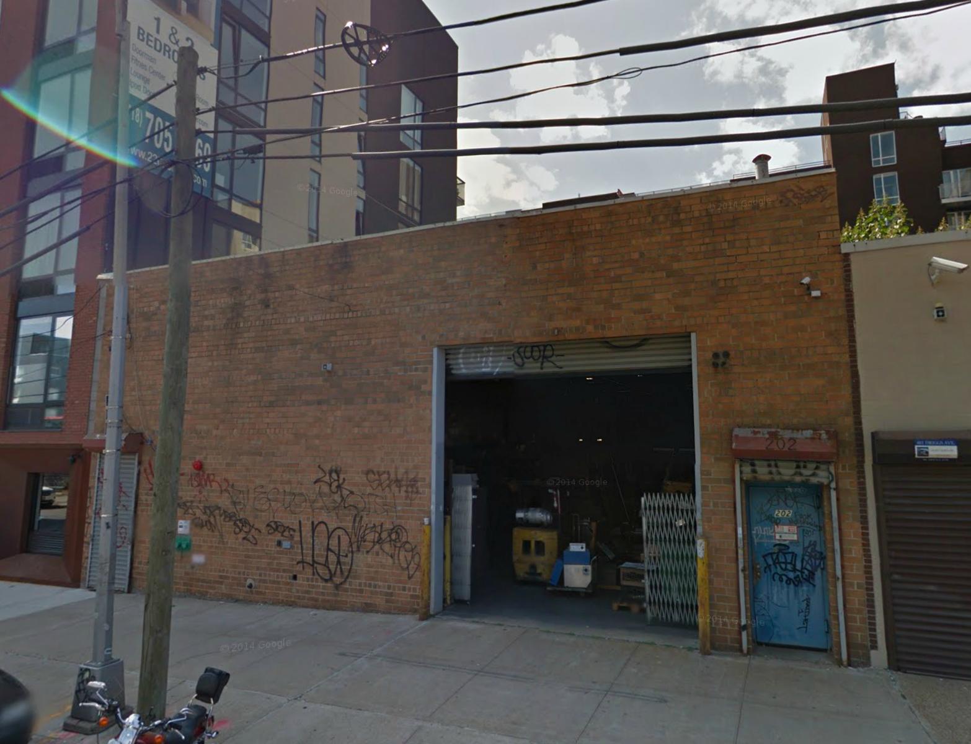Four-Story, 10-Unit Residential Building Filed at 101 Patchen Avenue, Bedford-Stuyvesant
Queens-based AG Capital Group has filed applications for a four-story, 10-unit residential building at 101 Patchen Avenue, in eastern Bedford-Stuyvesant, located two blocks from the Gates Avenue stop on the J/Z trains. The new structure will measure 7,230 square feet and its residential units should average 720 square feet apiece, indicative of rental apartments. Each floor will contain two or three apartments, and the project’s amenities, located in the cellar, include storage space and a laundry. Kenneth Philogene’s Brooklyn-based KMP Design & Engineering is the architect of record. The development assemblage includes a three-story building, which has yet to receive demolition permits, and the adjacent vacant lot at 103 Patchen Avenue.

