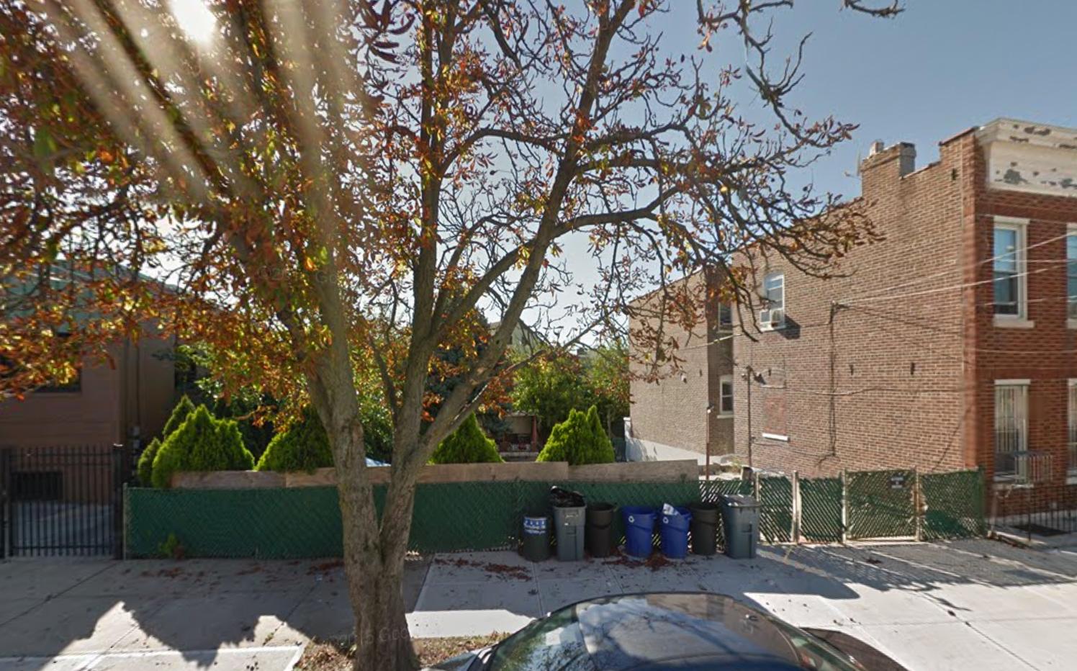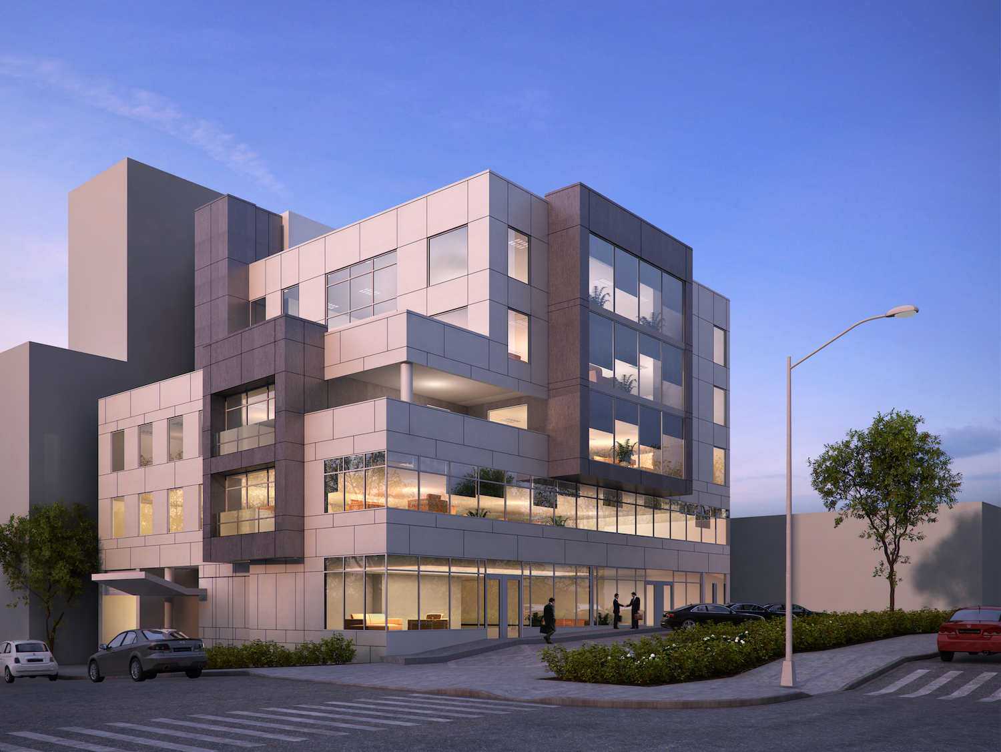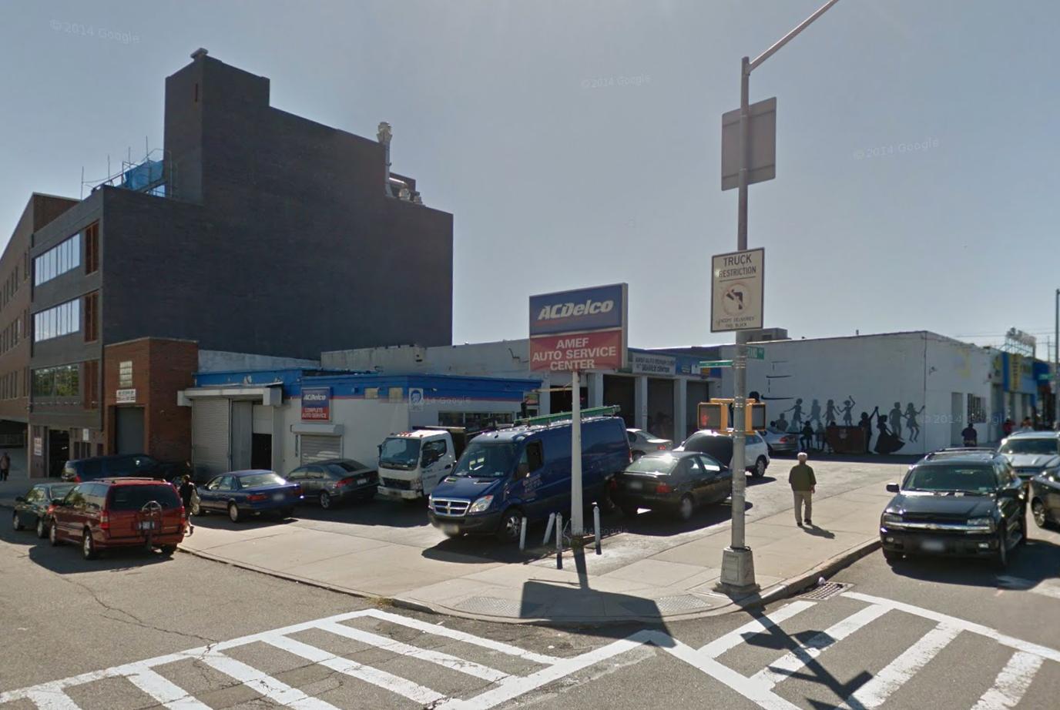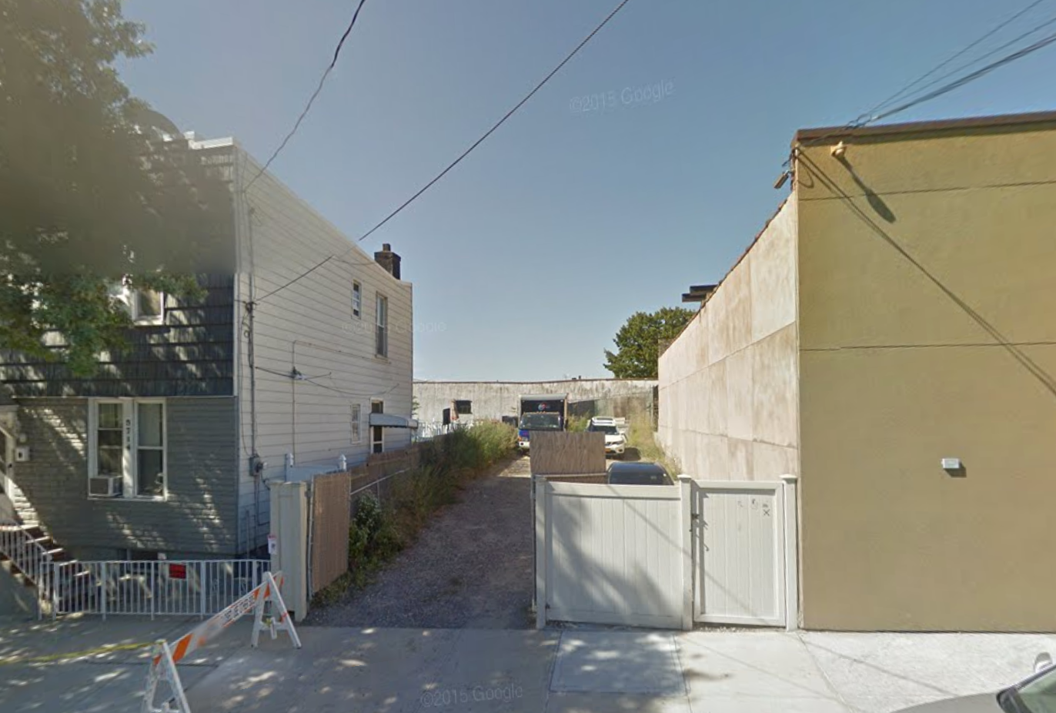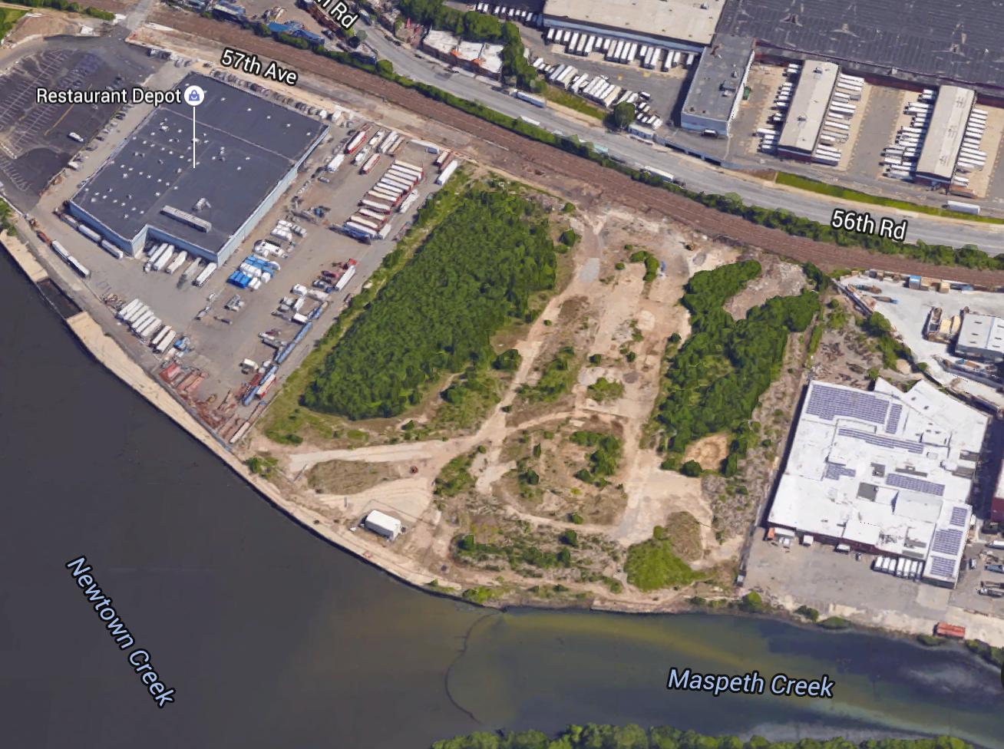Two Three-Story, Two-Family Buildings Coming to 55-40 66th Street, Maspeth
Flushing-based property owner Chunhui Lin has filed applications for two three-story, two-family residential buildings at 55-40 – 55-40A 66th Street, in Maspeth, located directly north of the Long Island Expressway. Each will measure 2,423 square feet. Both will feature the same general unit configuration, with one unit located on the ground floor and the second unit hosted on the second and third floors. Across both, the apartments should average 908.5 square feet apiece. Each structure will have its own laundry facilities and a single off-street parking spot. Flushing-based Zheng & Associates is the applicant of record. The 50-foot-wide plot of land is currently vacant. Filings were previously submitted for a similar project in 2014, but were withdrawn.

