Recently developers Lendlease, Daiwa House, and LMXD, an affiliate of L+M Development Partners, announce condominium closings at Claremont Hall. The 41-story mixed-use condominium tower was designed by Robert A.M. Stern Architects and SLCE Architects with CetraRuddy Architects on some interiors, and features 165 new condominiums in the Morningside Heights enclave of Upper Manhattan.
“We are incredibly proud to see closings commence at Claremont Hall, marking a pivotal moment in our commitment to preserving the rich history of the Union Theological Seminary campus while creating a vibrant, modern community in the heart of Morningside Heights,” said Monique Henley, executive general manager of East Coast development at Lendlease. “Claremont Hall stands as a testament to Lendlease’s vision of creating world-class homes that reflect the essence of their neighborhoods.”
Claremont Hall is located at 100 Claremont Avenue at the corner of West 120th Street. The tower sits on the campus of Union Theological Seminary and offers residents with vast views of the Hudson River, Riverside Park, Central Park, and Midtown Manhattan. Built in the Collegiate Gothic architectural style, its mix of contrasting bricks and custom precast panels integrates cohesively with the surroundings structures on campus.
Buyers can choose from 165 condominiums for sale ranging in one- to four-bedroom layouts. Starting at $1.25 million, residences vary in size from 700 to 2,765 square feet.
Residences come with high ceilings, oversized windows, and European white oak flooring. Open kitchens are equipped with a Bosch appliance package, custom Italian cabinetry, Calacatta Laza quartz countertops, and chrome fixtures and hardware. Select homes have private outdoor terraces or loggias.
The expansive suite of amenities include a lobby, a walnut-paneled library, grand dining room, children’s playroom, a creative maker’s room, resident lounge with a terrace, fitness center, on-site parking, and an indoor pool with soaring Gothic ceilings and original chandeliers. The refectory space, previously used by seminary students, will be available to resident for private events.
As part of the collaboration with UTS, Claremont Hall also provides 54,000 square feet of classrooms, academic offices, and faculty-designated apartments. The new building is targeting U.S. Green Building Council standards for LEED Gold Certification.
Subscribe to YIMBY’s daily e-mail
Follow YIMBYgram for real-time photo updates
Like YIMBY on Facebook
Follow YIMBY’s Twitter for the latest in YIMBYnews

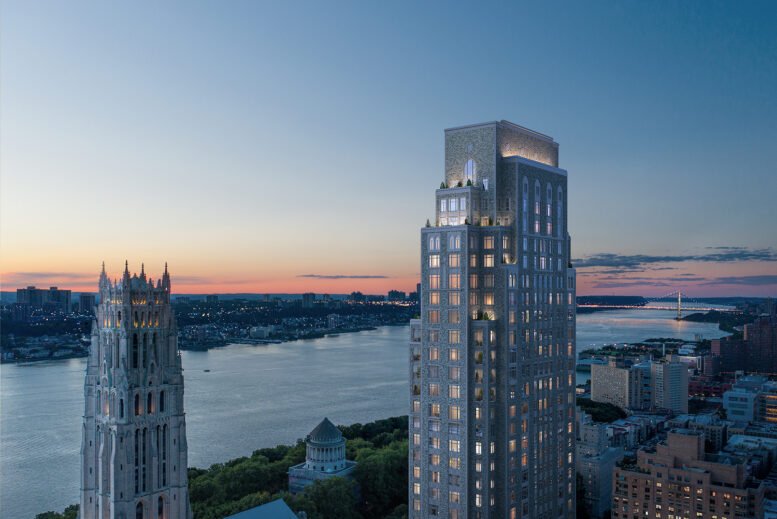
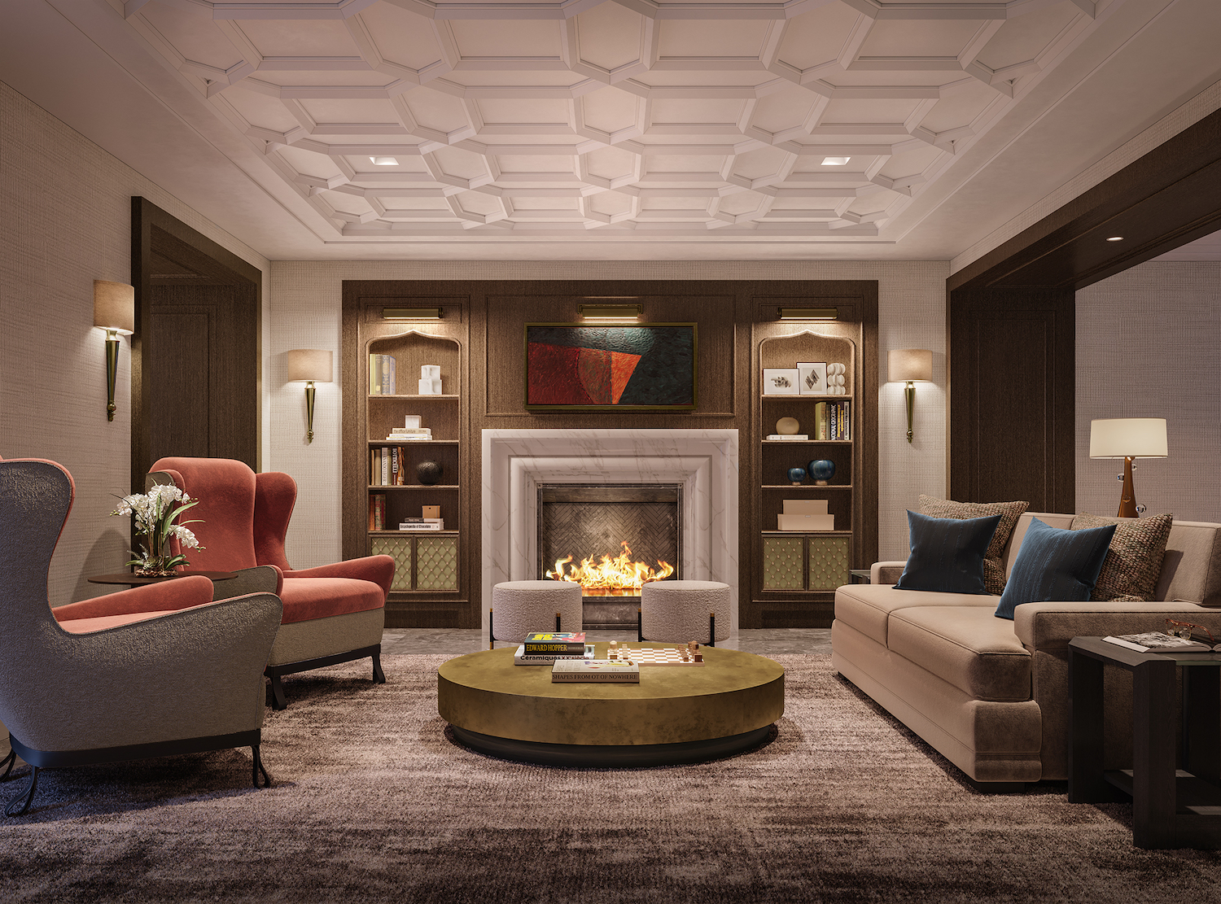
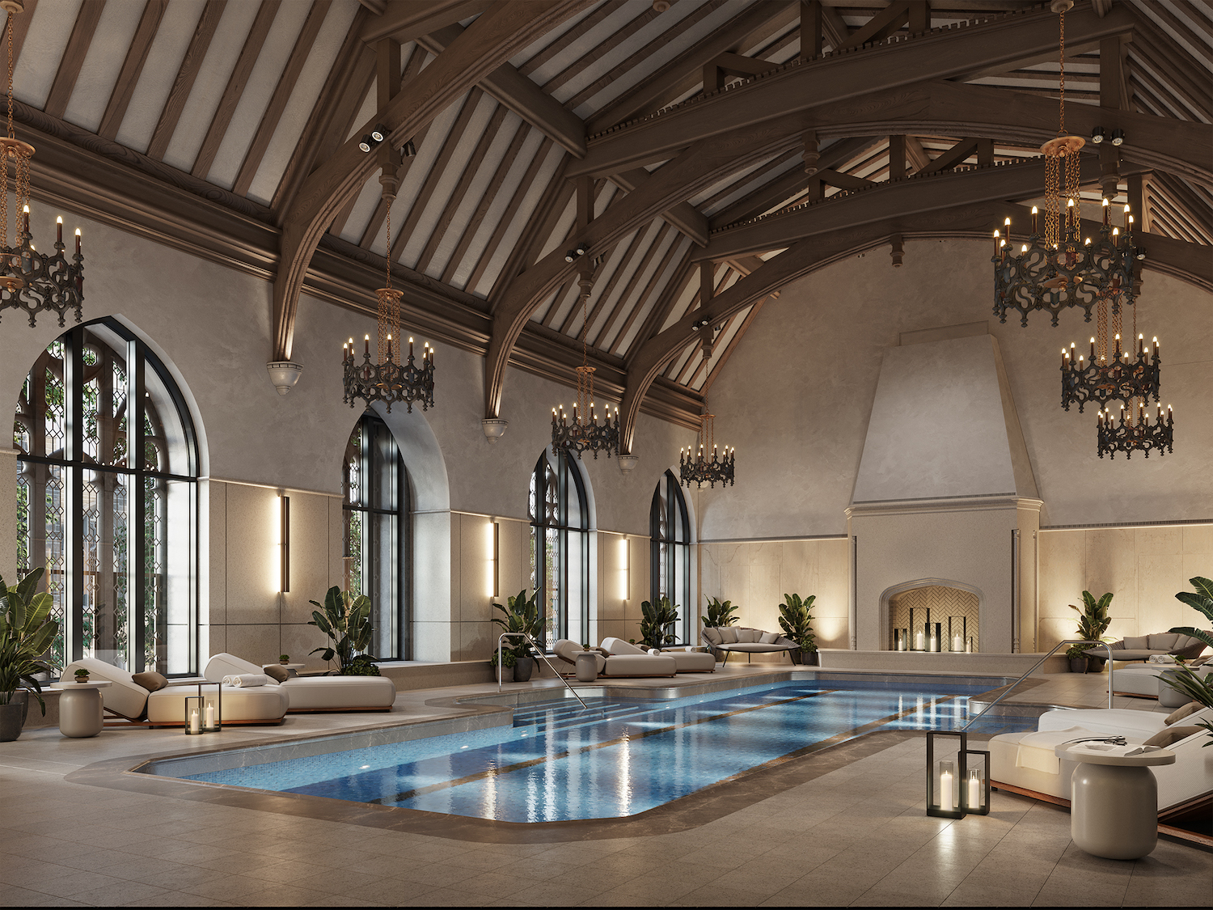
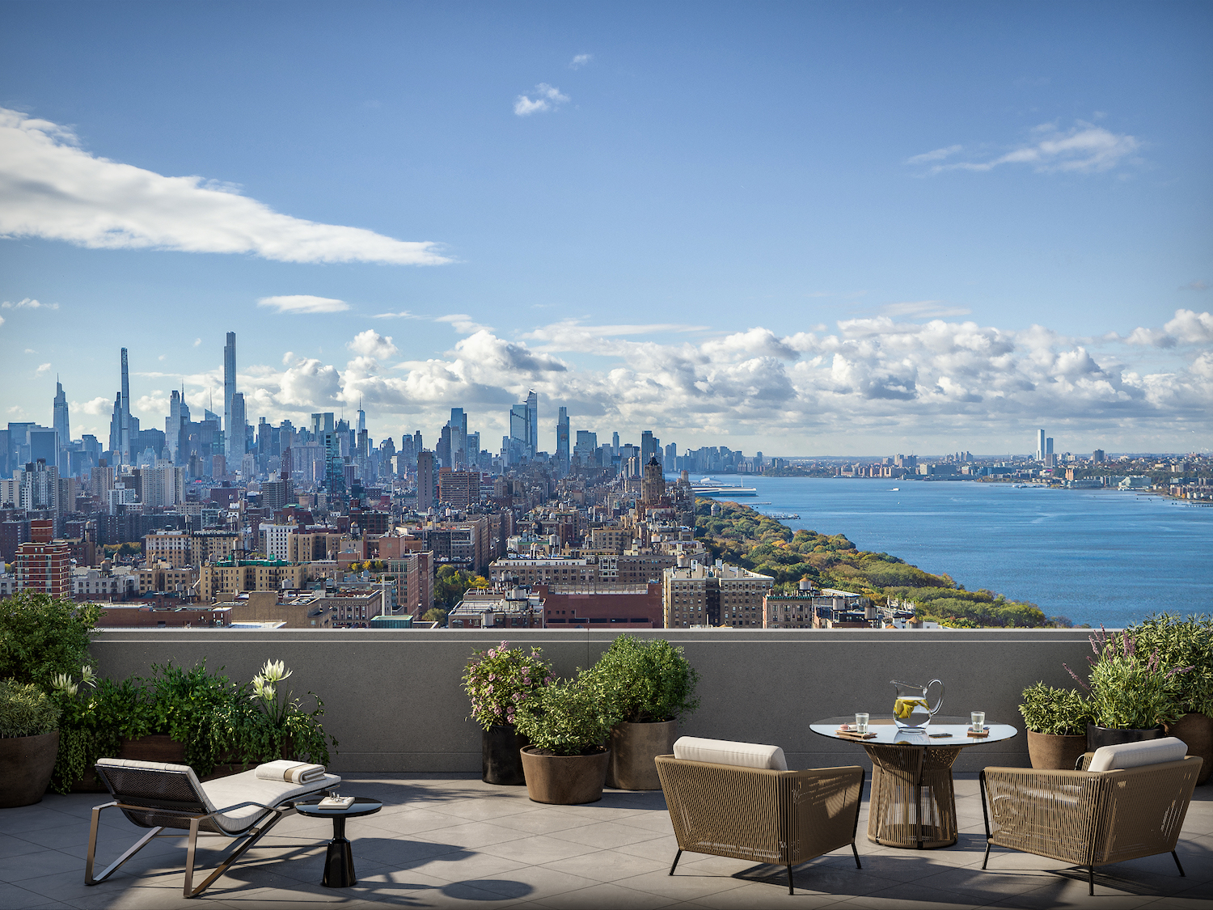



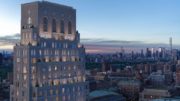
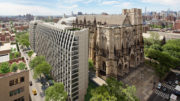
That terrace view of the NY skyline should “seal the deal” with most closings, and provide unobstructed views from the tower for “eternity”?!

I’m still pissed that it’s taller than the Riverside Church tower.
This building is spectacular. Union bought ten floors of this building, Columbia should do the same.
The building has a beautiful exterior and public spaces. I wonder if the kitchen sink island in the middle of the living room will ever fall out of fashion.
I think Robert A. M. Stern Architects and team did a great job at keeping the exterior look very close to UTS and RiverSide Church. In person the brick work is amazing and im thankful its not one of those eye sores new floor to ceiling buildings!
Looks very nice but that’s a lot of money to live at 120th street…