Occupancy is available for Selene, a 63-story residential skyscraper at 100 East 53rd Street in Midtown. Designed by Norman Foster of Foster + Partners, the slender 711-foot-tall reinforced concrete edifice is wrapped in a sleek undulating glass curtain wall and yields 94 bespoke residences with prices starting at $1.875 million dollars. Brown Harris Stevens Development Marketing is handling sales and marketing of the homes, which range from pied-à-terre one-bedrooms to sprawling full-floor layouts. 100 East 53rd Street is located at the corner of Lexington Avenue and East 53rd Street, directly across Lexington Avenue from the Citigroup Center and directly behind Seagram Building, designed by Ludwig Mies van der Rohe. The sponsor for Selene is an affiliate of Vanke US, and RFR is no longer involved with the sponsor entity or the ownership of the building.
“BHSDM is proud to introduce Selene at 100 East 53rd Street,” said Robin Schneiderman, managing director of Brown Harris Stevens Development Marketing. “Selene is a contemporary landmark with visionary architecture by Pritzker Prize winner Norman Foster. The building offers an unprecedented opportunity, all thoughtfully considered for today’s modern luxury buyer. Bespoke design, tailored amenities, and iconic vistas – all within a block of Park Avenue and available now for immediate occupancy.”
Units have ceilings up to 11 feet in height, oversized wide-plank white oak floors, architectural concrete walls, floors finished in diamond-polished high-grade concrete, ribbed concrete ceilings outfitted with custom lights, floor-to-ceiling windows, and wide skyline views.
Interior and exteriors photographs by Williams New York show the main entrance to the building, the lobby, the indoor swimming pool, and the view looking west during the day and nighttime.
Residential amenities are housed in the podium on the third and fourth floors and include a 60-foot-long sunlit swimming pool, a cardio room, a weight room, a pilates/ballet room, a yoga room, a sauna, a steam room, spa treatment rooms, and his-and-her changing rooms and showers. There is also the Atlas Club & Library furnished by AD100 interior designer William T. Georgis, who additionally furnished the building’s lobby with custom furniture and a dramatic fireplace. Another coveted aspect is elevator access to Le Jardinier, a Michelin-starred restaurant designed by award-winning architect and interior designer Joseph Dirand.
Subscribe to YIMBY’s daily e-mail
Follow YIMBYgram for real-time photo updates
Like YIMBY on Facebook
Follow YIMBY’s Twitter for the latest in YIMBYnews


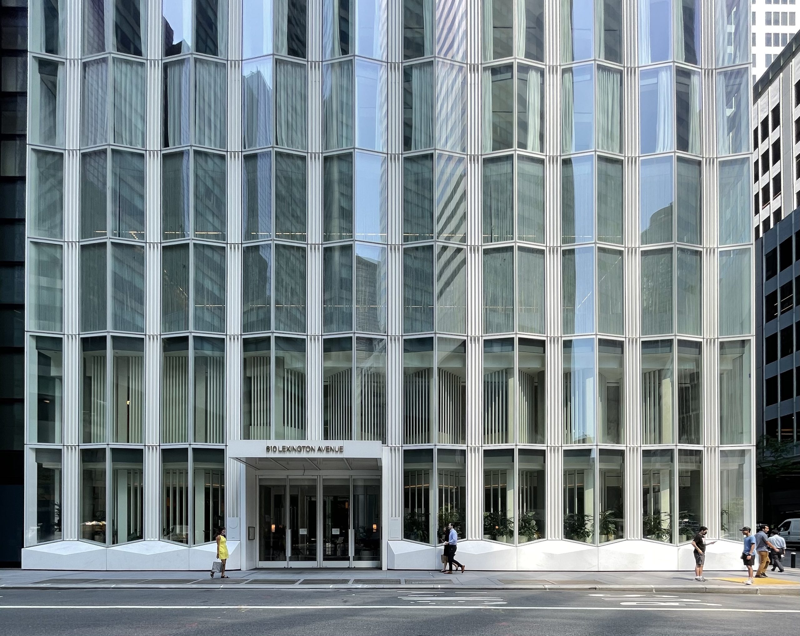
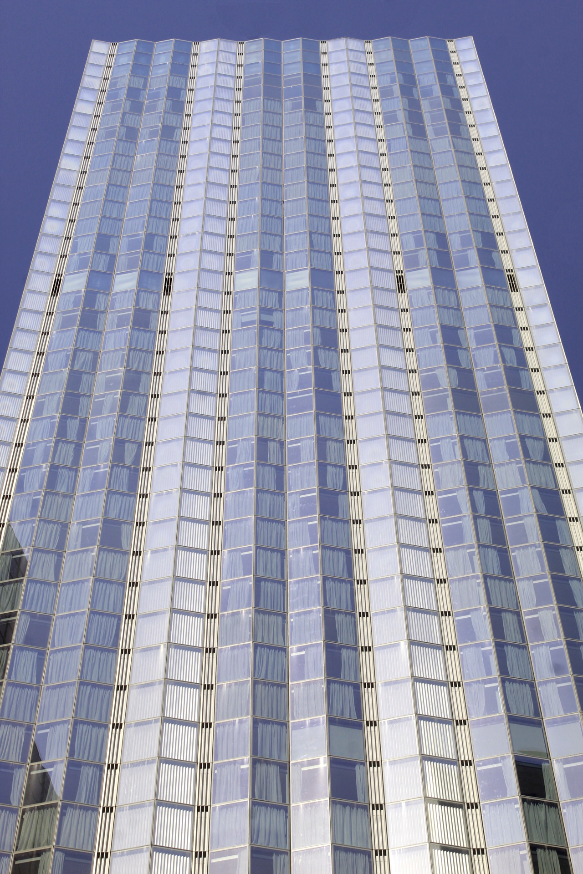
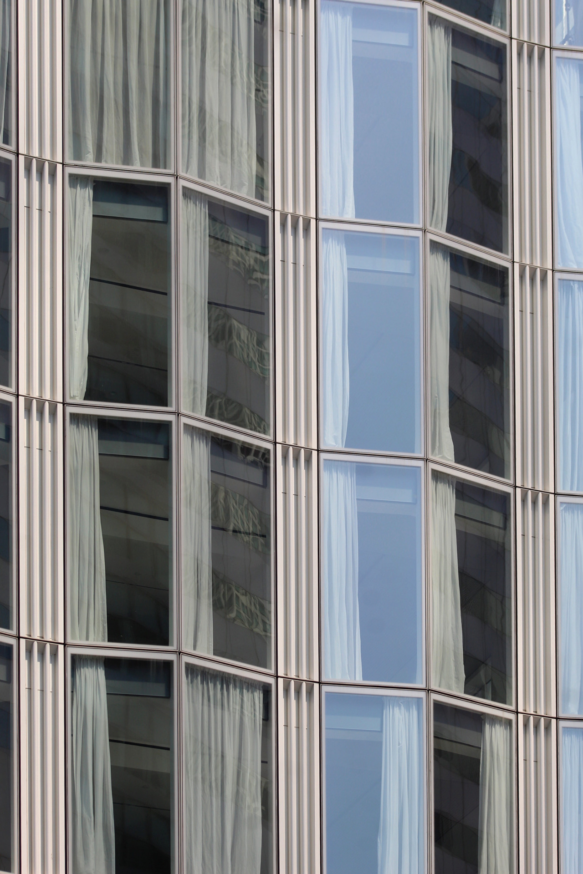
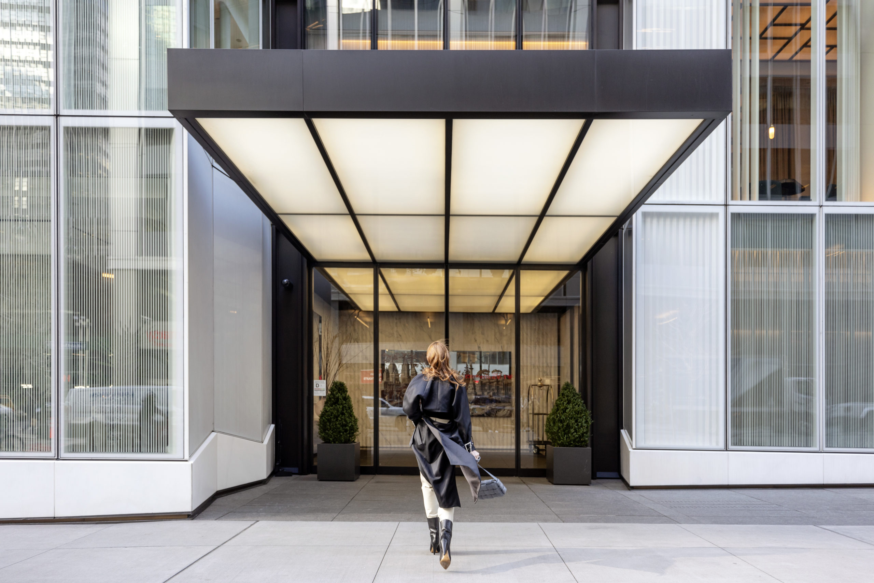
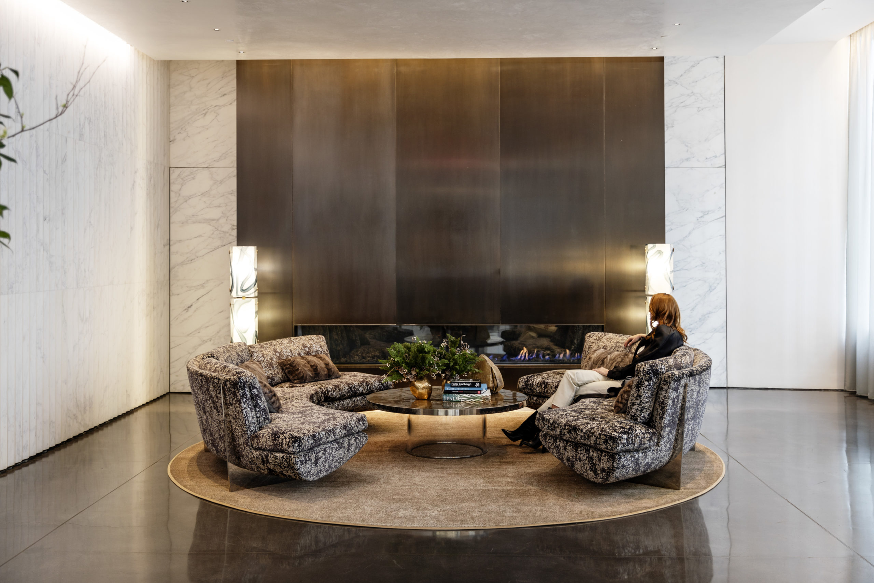
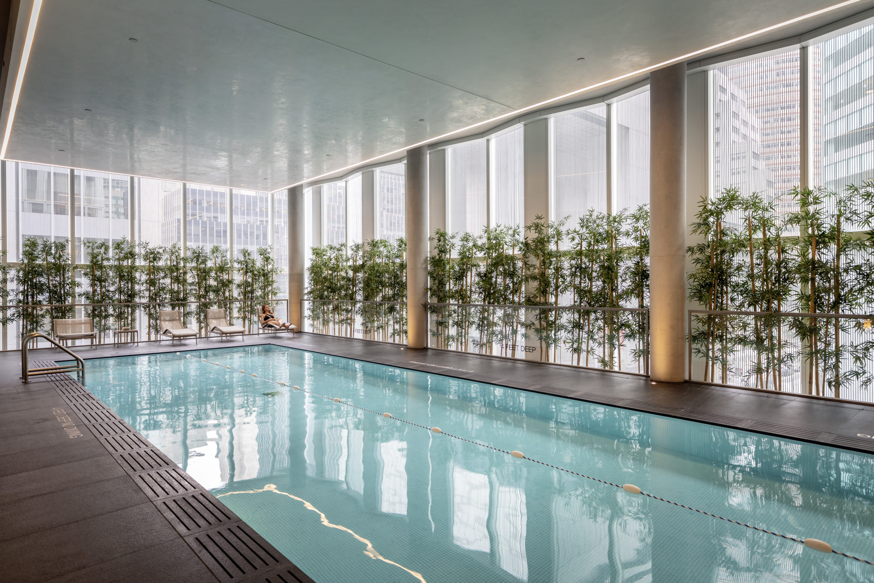
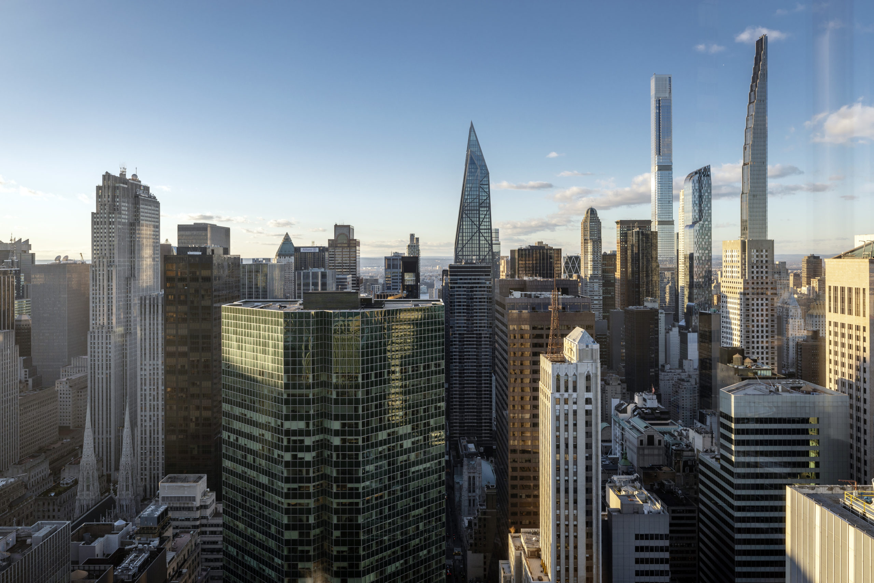

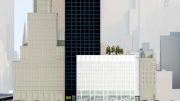

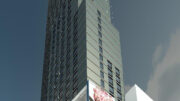

This is a really beautiful building. It’s amazing anyone would want to live in this neighborhood, and the floor plans are rather tight with the predictable exposed kitchen concept.
You sort of answered your own question..
Denomination of the tower, exterior looking come over fine design. Deck the structure with glass curtain wall, and deck itself on a new uniform for beautiful residential: Thanks to Michael Young.
This is the building that replaced the YWHA? That was a pretty great building and that poolserved the community for decades. None of these photos picture the building in situ. The most important thing for me is, “Does this building screw up the view of Seagrams?” and there’s no way to tell from what’s here. What does that side of the building look like, are there any amenities for the neighborhood and what happened to RFR?
These apartments are a lot of things, but “bespoke” is not one of them. That’s pretentious marketing twaddle.
I find it hard to believe all window coverings are drapes of the same color. I notice they’re immediately adjacent to the glass with vertical shades behind them. It seems they should reverse them if it’s the designers’ hope for uniformity, which will be impossible to achieve in a residential tower.
I work nearby and can see in to this building. Nice, but why anyone would want to live around here is beyond me. A few blocks east, fine. But this is like business central.
I’ve always loved this building. Those angled windows are undeniably beautiful and it looks great with the Seagram Building.
The old YMCA building was in fact a pretty nice looking building which to some extent helped to serve the needs of the local ‘community’and visually complimented the Seagram Builidng by Mies. Unfortunately it was locatedy in an area of mid-town which is undergoing a radical change not necessarily for the better. Foster’s design for the apartment tower is certainly a neat contemporary design but way way to tall for its surroundings. Rising land costs are certainly creating unfortunate ‘monsters’ all over the City.
It’s a nice looking building, but the location is less than ideal for apartments.
Could be worse, I admit, but I continue to feel that Foster & Partners saves all their second-rate ideas for New York. There’s plenty of their work elsewhere that I like, but nothing they’ve done here in my hometown.