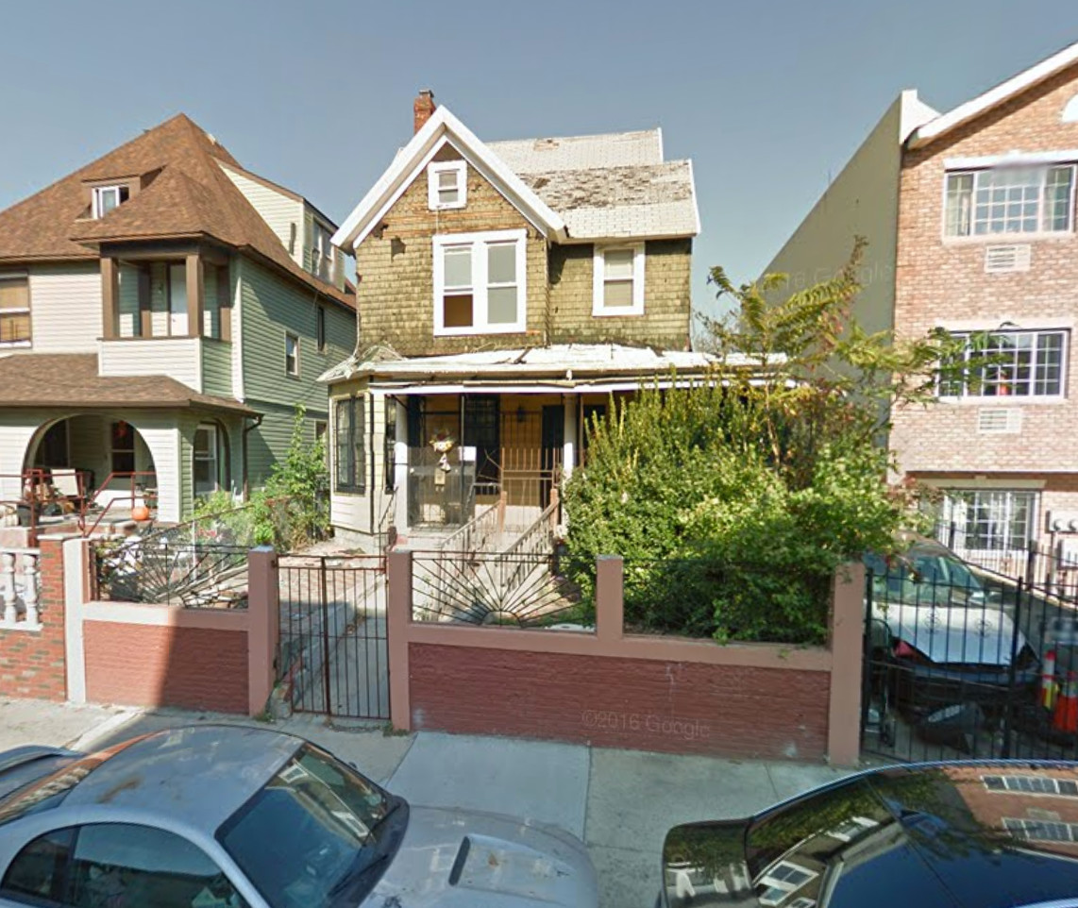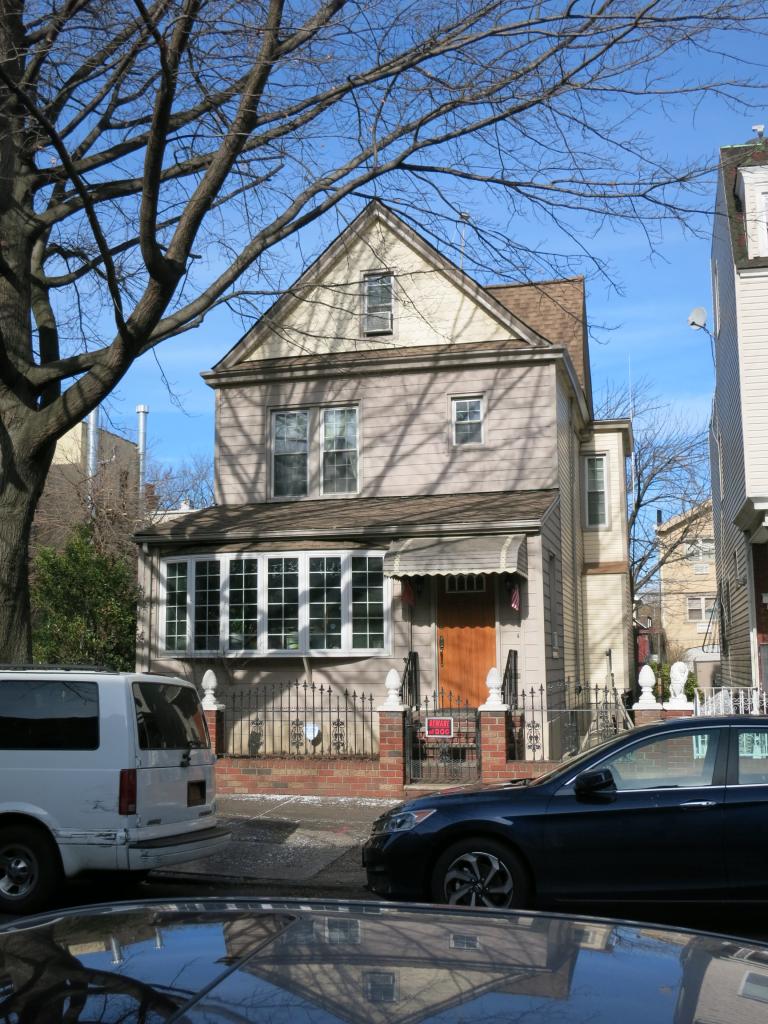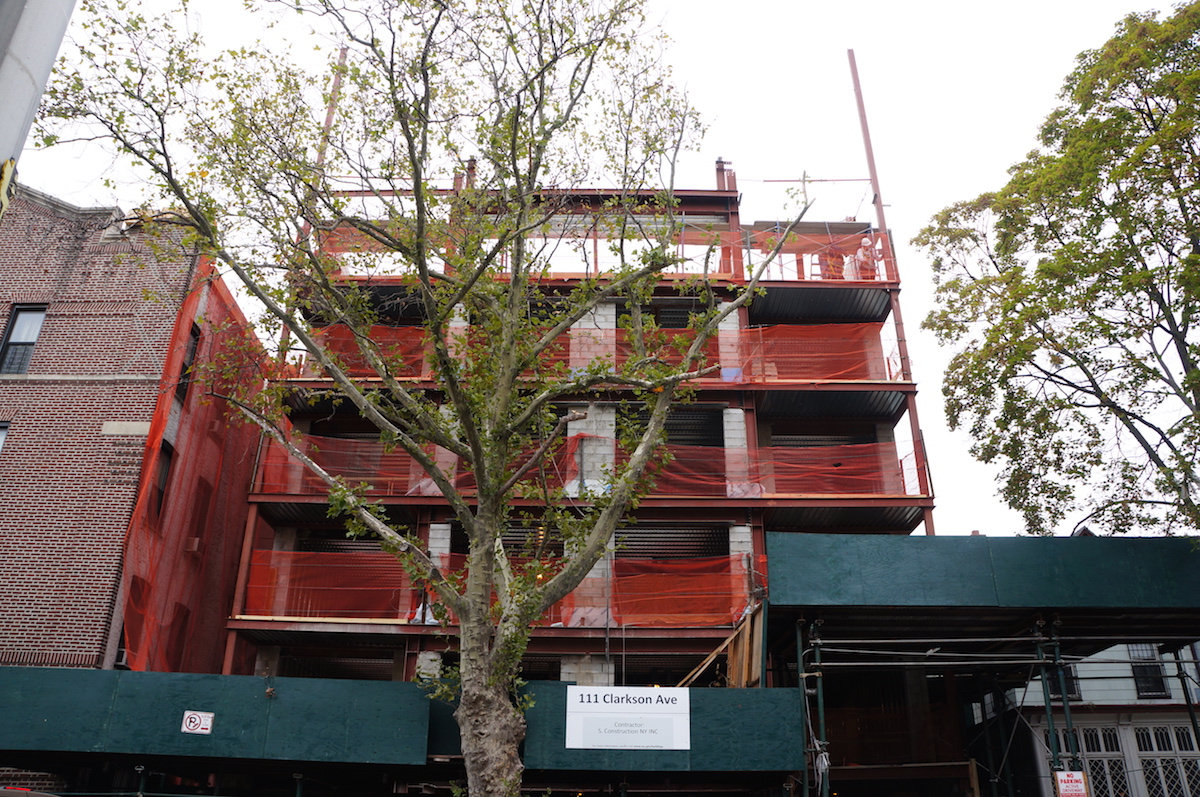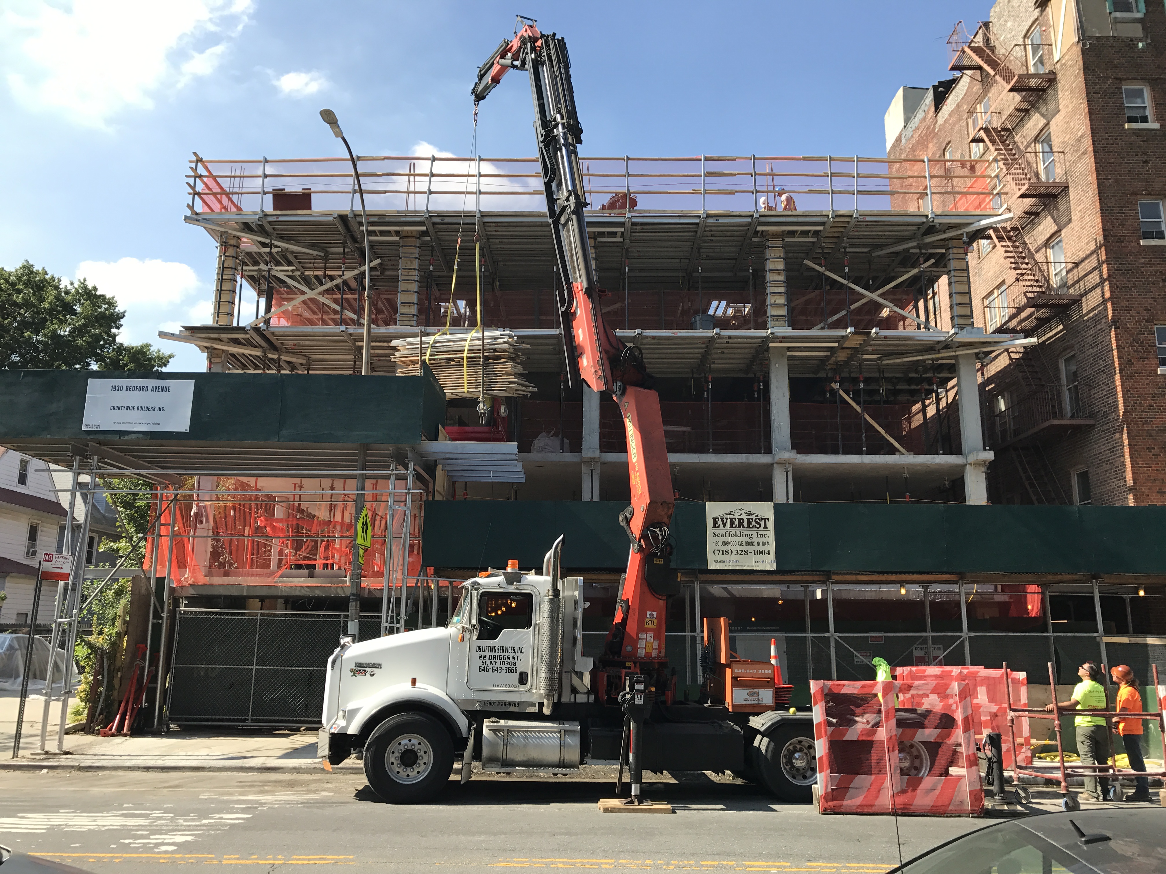Two Three-Story, Six-Unit Residential Buildings Planned at 327 Rutland Road, Prospect Lefferts Gardens
An anonymous Queens-based LLC has filed applications for two three-story, six-unit residential buildings at 327 and 329 Rutland Road, in Prospect Lefferts Gardens. The new buildings will measure 5,068 square feet each. Across both, the residential units should average 600 square feet apiece, indicative of rental apartments. Sion Hourizadeh’s Floral Park, N.Y.-based engineering firm is the applicant of record. The 4,000-square-foot lot is occupied by a two-story wood-frame house. Demolition permits were filed August.





