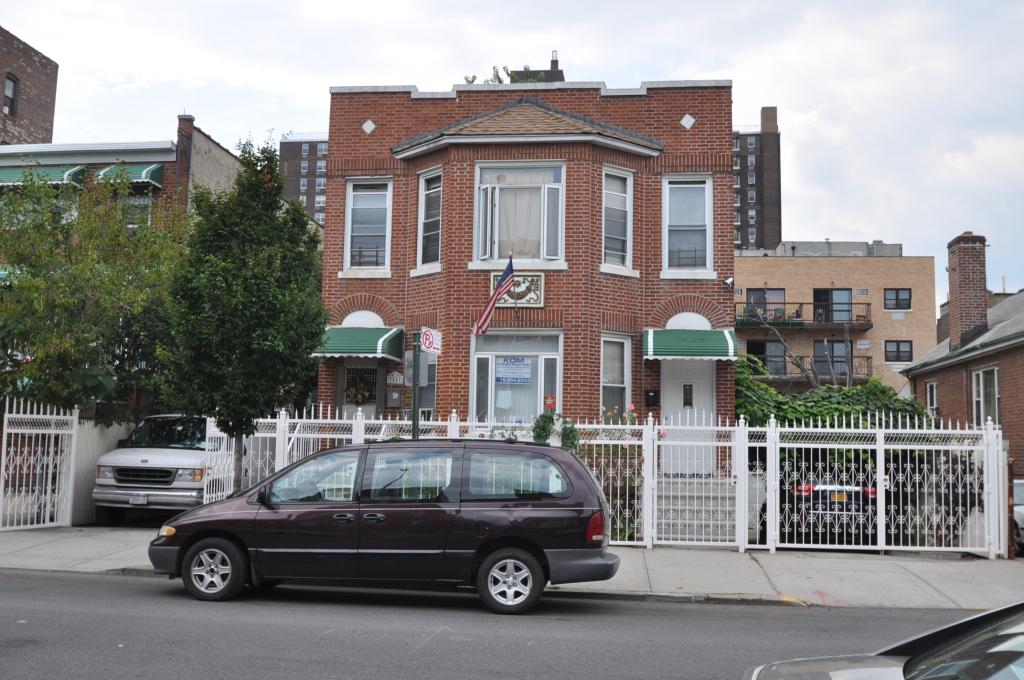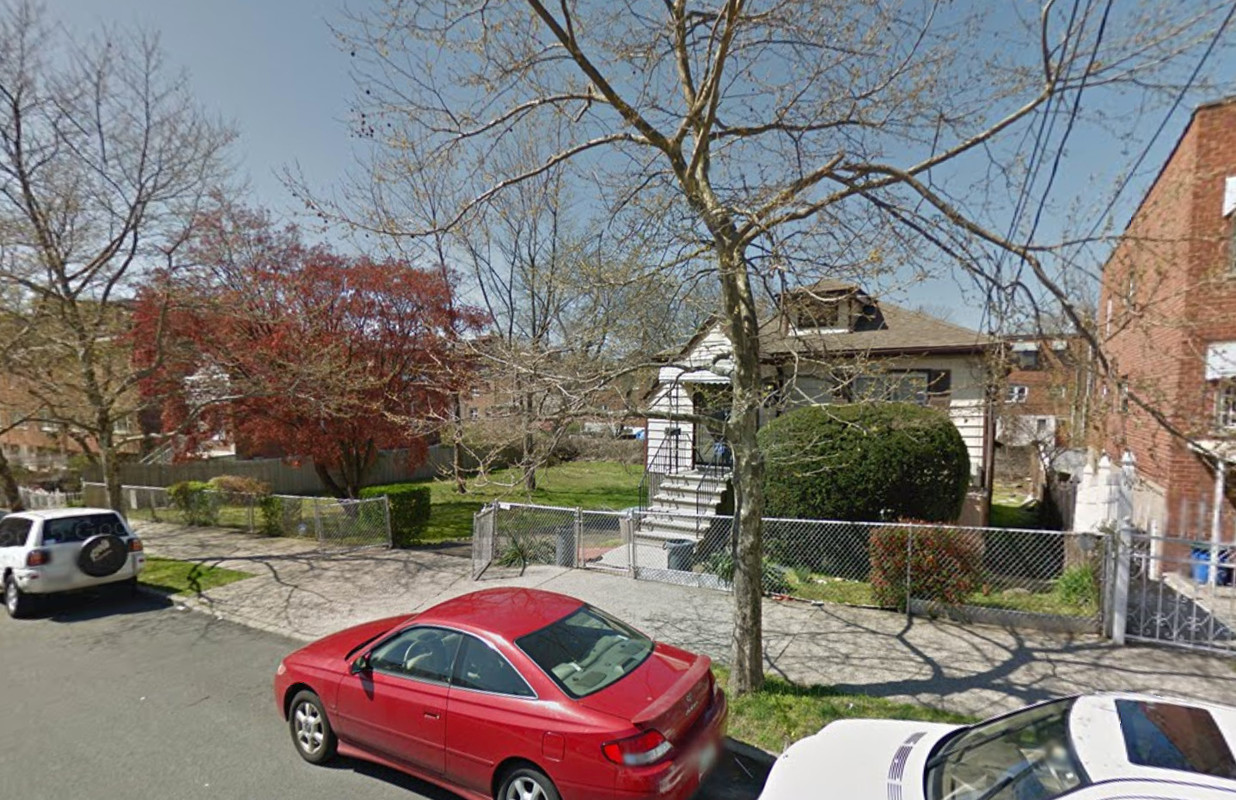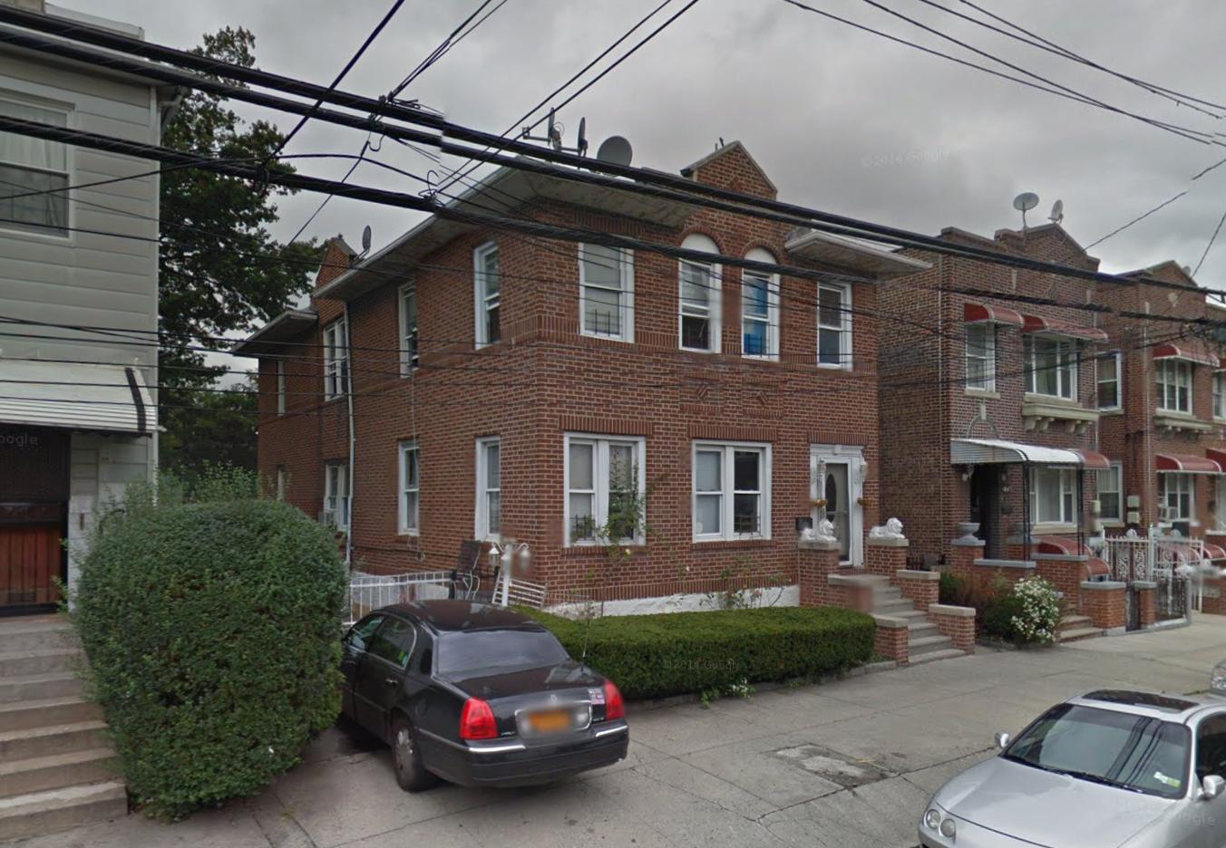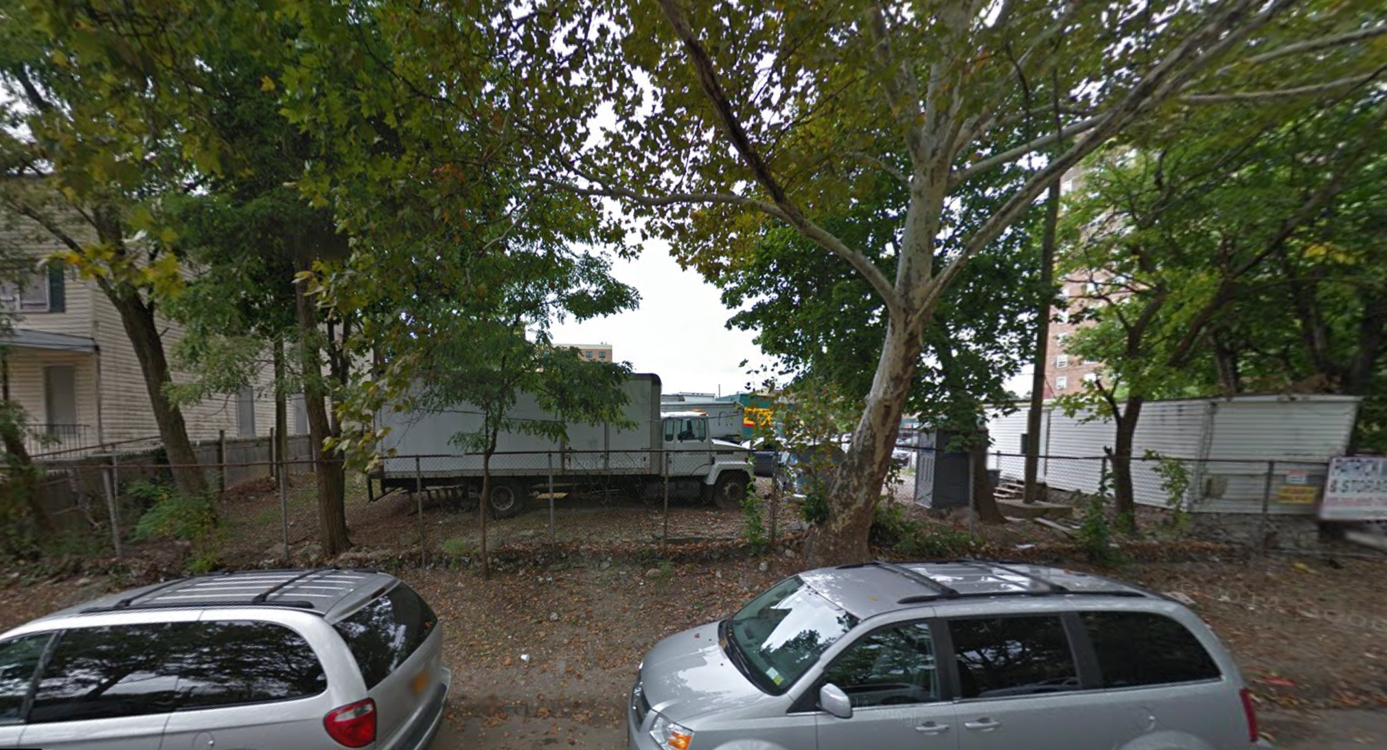Four-Story, 15-Unit Residential Building Filed at 2545 Cruger Avenue, Allerton
Property owner Zoran Kuburovic has filed applications for a four-story, 15-unit residential building at 2545 Cruger Avenue, in the East Bronx’s Allerton section. The project will measure 13,997 square feet and its residential units should average 733 square feet apiece, indicative of rental apartments. Amenities include a recreation room in the cellar, laundry facilities, and an underground four-car garage. Errol McIntosh’s Mount Vernon, N.Y.-based architecture firm is the architect of record. The 50-foot-wide, 5,000-square-foot property is currently occupied by a two-story brick building. Demolition permits haven’t been filed. The Allerton Avenue stop on the 2 and 5 trains is around the block.





