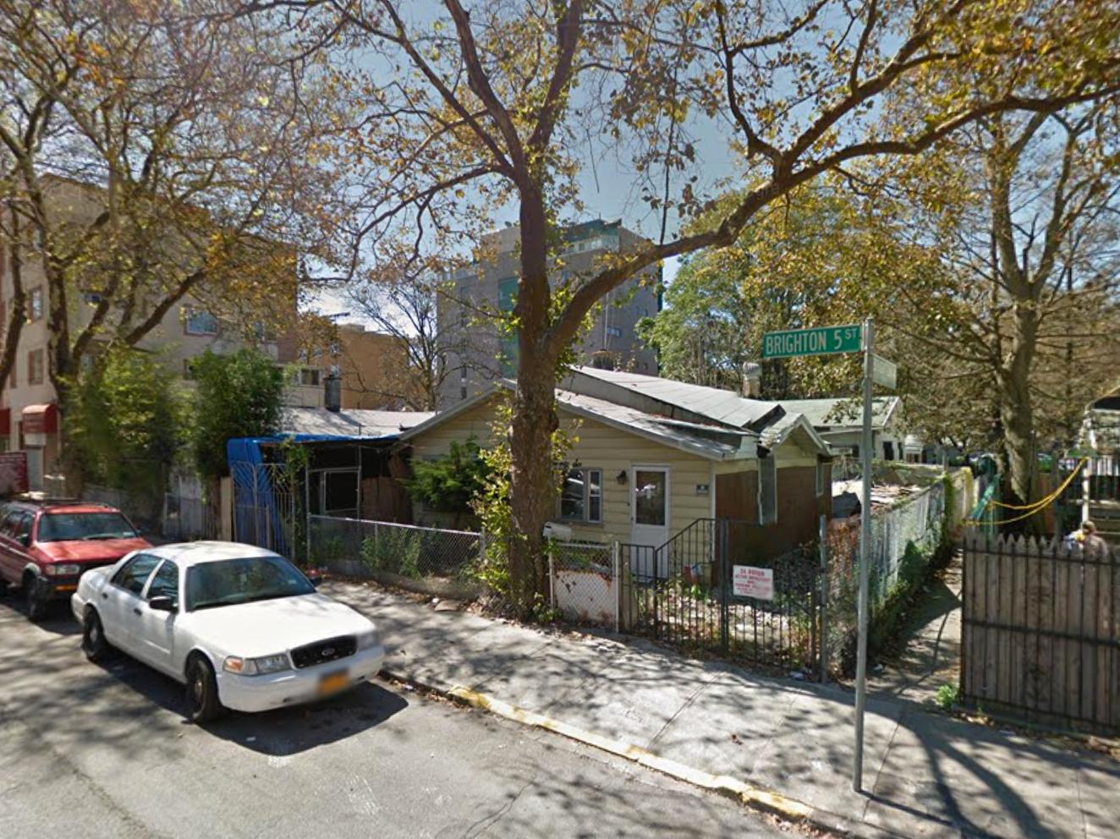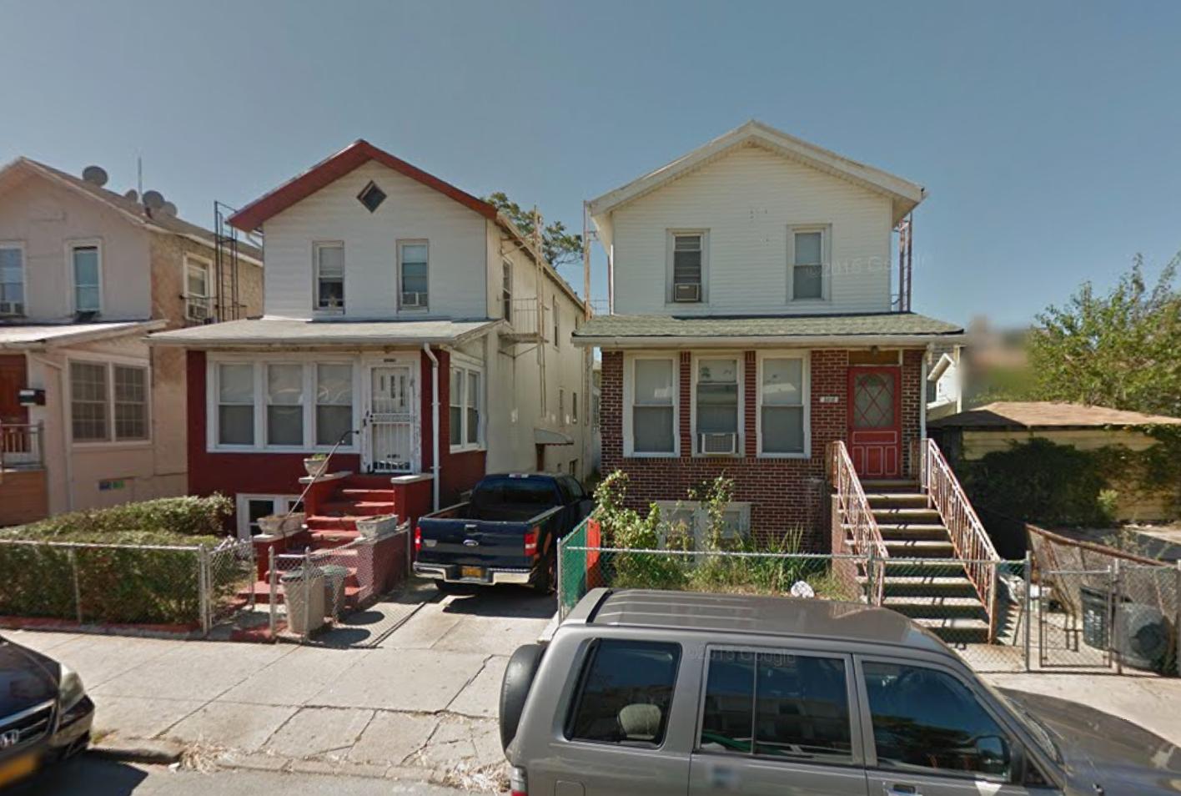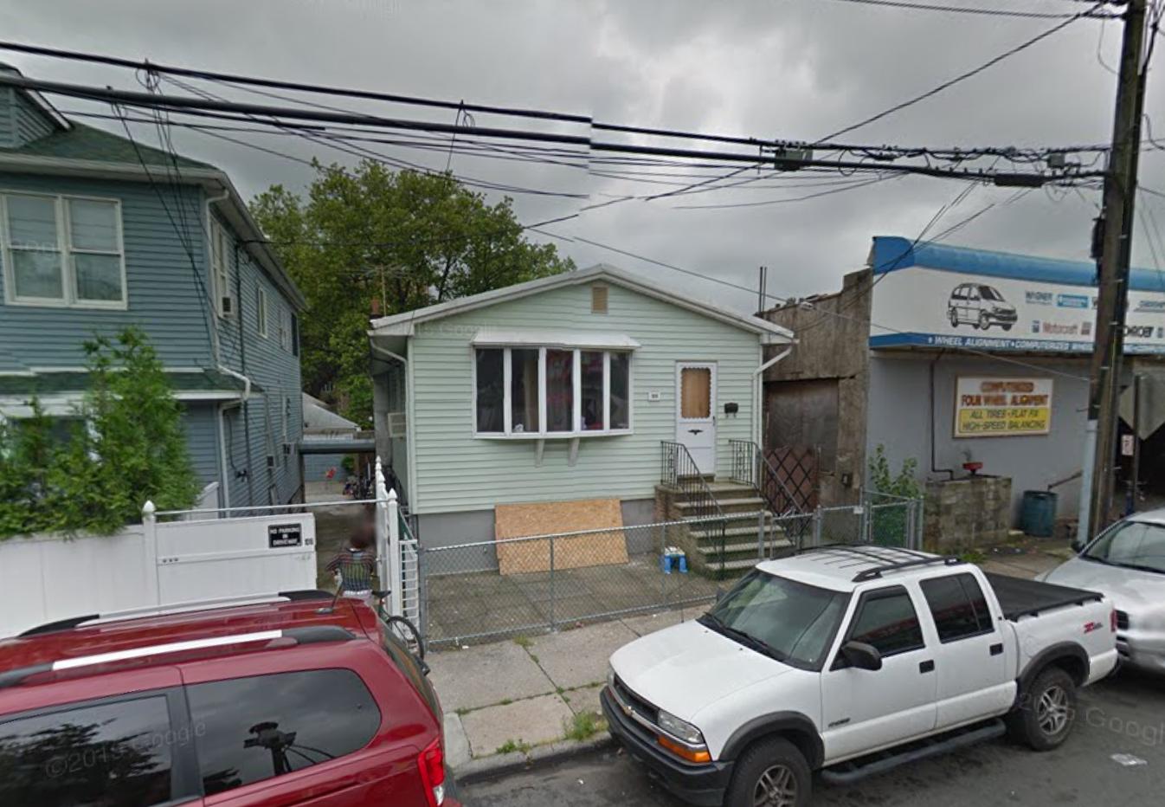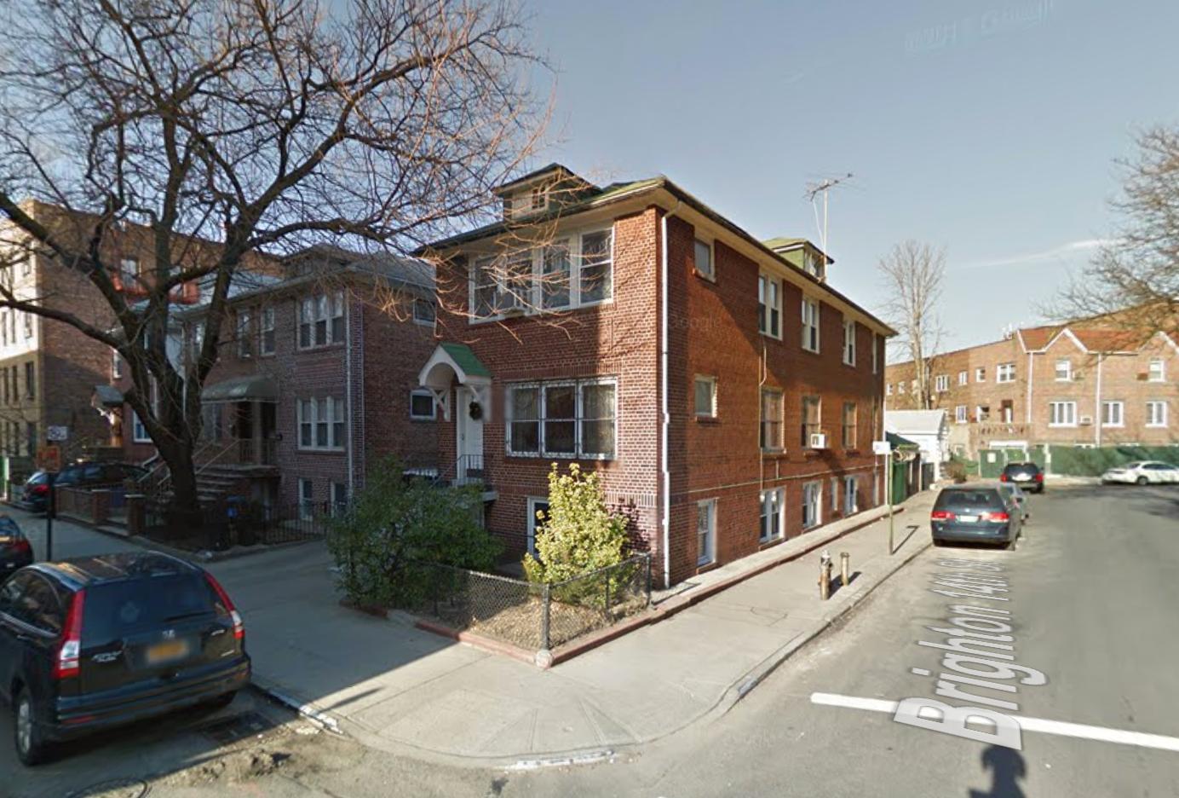Four-Story, Two-Family Residential Building Planned at 2926 Brighton 5th Street, Brighton Beach
Brooklyn-based property owner Arthur Oganov, doing business as High Dynamic Construction Inc., has filed applications for a four-story, two-unit residential building at 2926 Brighton 5th Street, in Brighton Beach, located two blocks from the Brighton Beach stop on the B and Q trains. The structure will measure 4,536 square feet and the apartments should average 1,717.5 square feet apiece. One apartment will be located on the second floor and part of the third, while the other will take up the remainder of the third and the fourth. They will be topped by a roof terrace, which will be exclusive to the upper unit. The ground floor will contain a two-car garage. Sergey Mozer’s Brooklyn-based Mozer Architect Design is the architect of record. Demolition permits have been filed to raze the 1,600-square-foot site’s single-story house.





