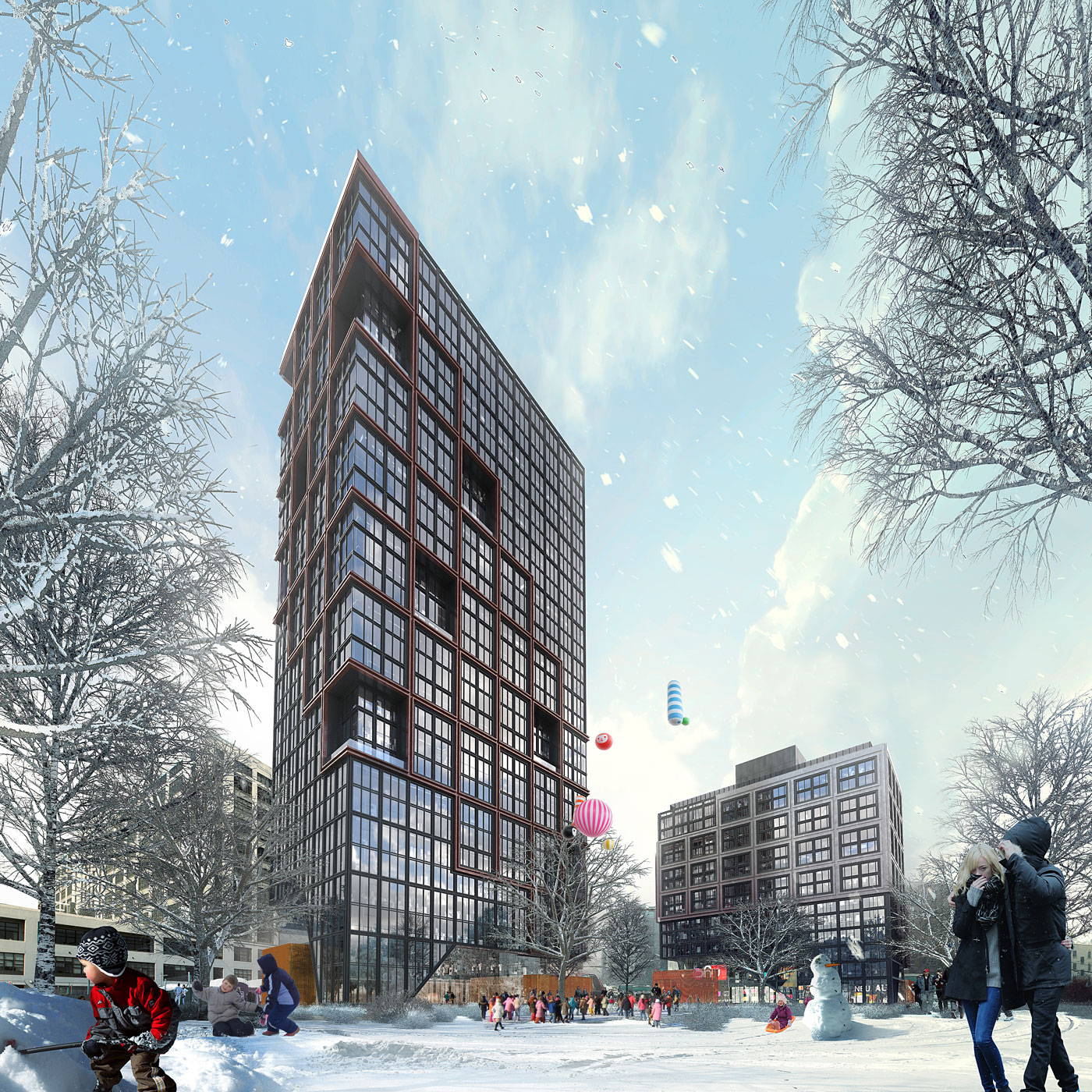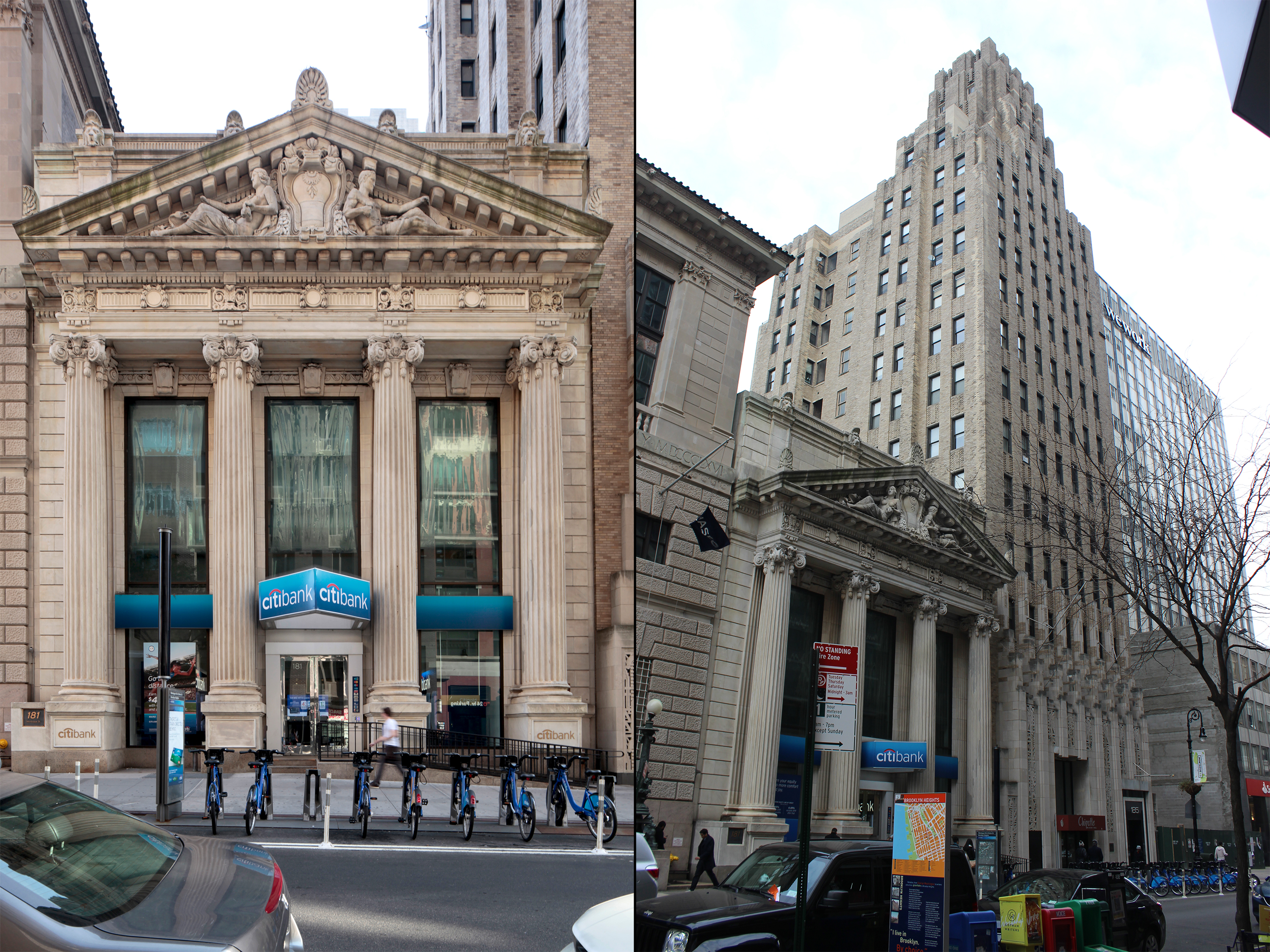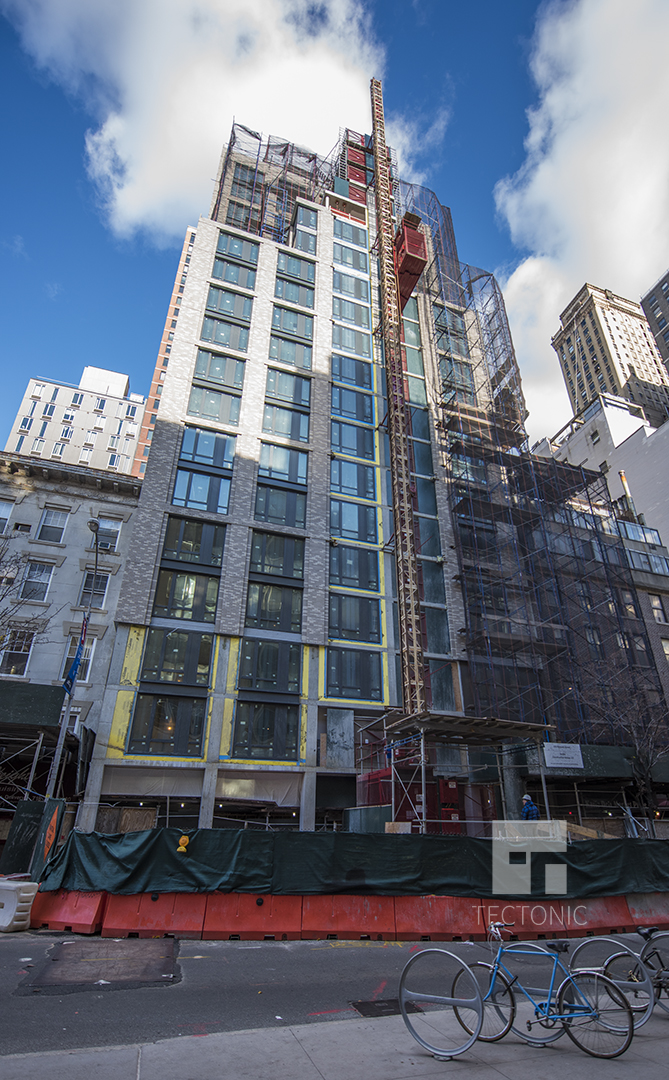New Close-Up Revealed For 28-Story “Quay Tower” Coming to Brooklyn Bridge Park
A new close-up rendering has been revealed of the Brooklyn Bridge Park condominium project, now officially known as Quay Tower. The 28-story building will be located at the southern end of Pier 6, in Brooklyn Bridge Park, along the East River. The project, designed by ODA Architecture’s Eran Chen, will offer residents permanently unobstructed views of the Manhattan skyline, New York Harbor, East River, as well as the Brooklyn and Manhattan Bridges.




