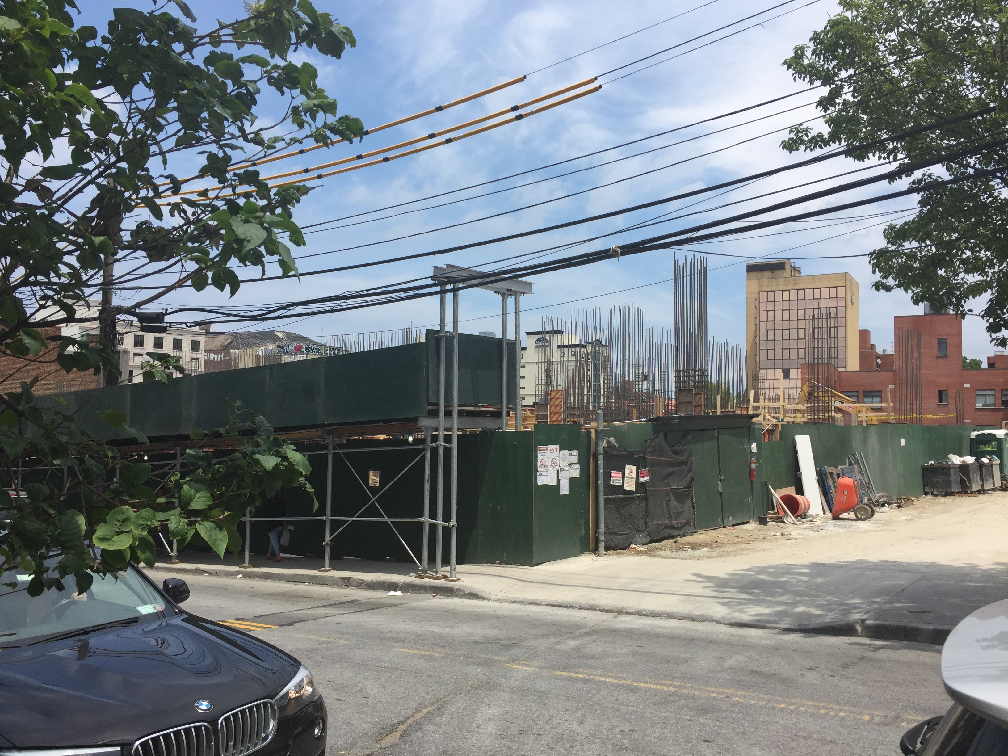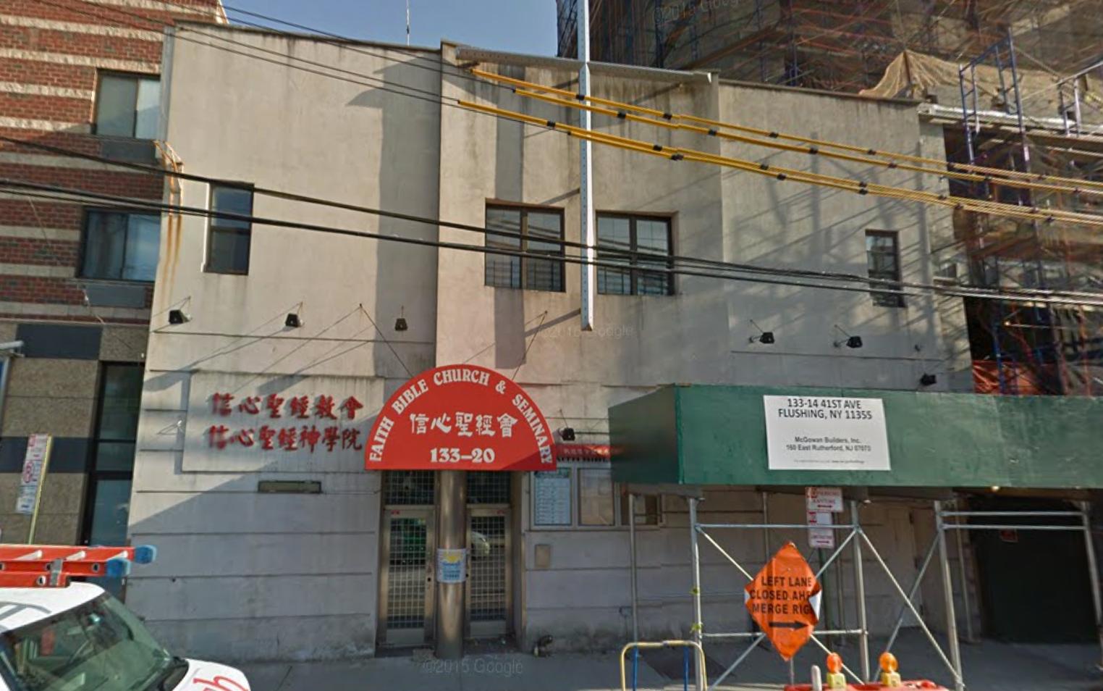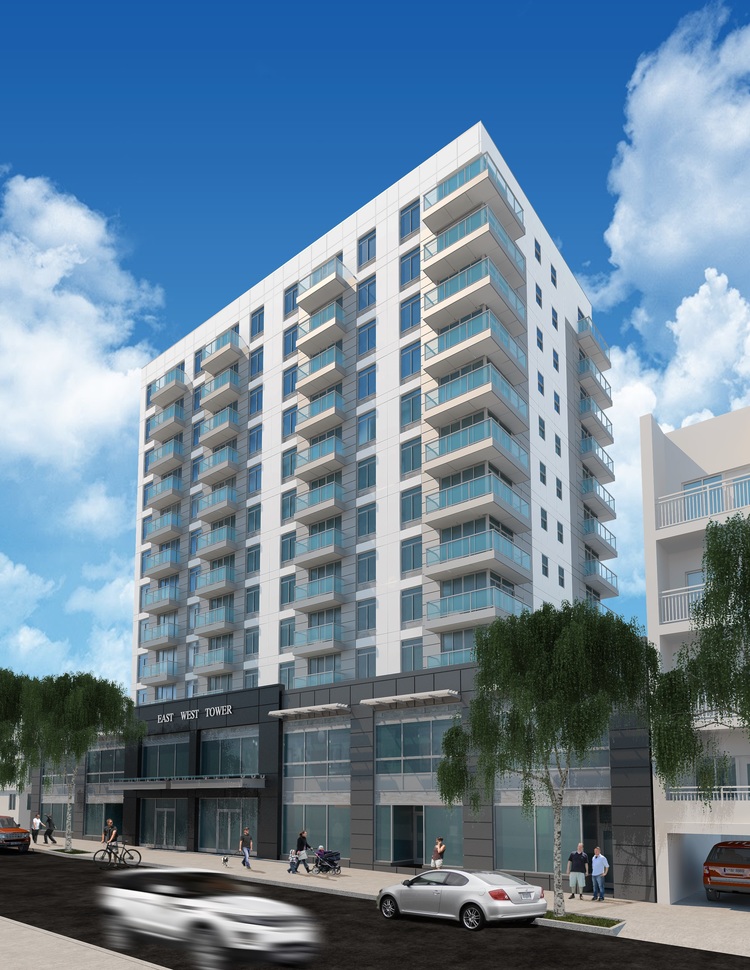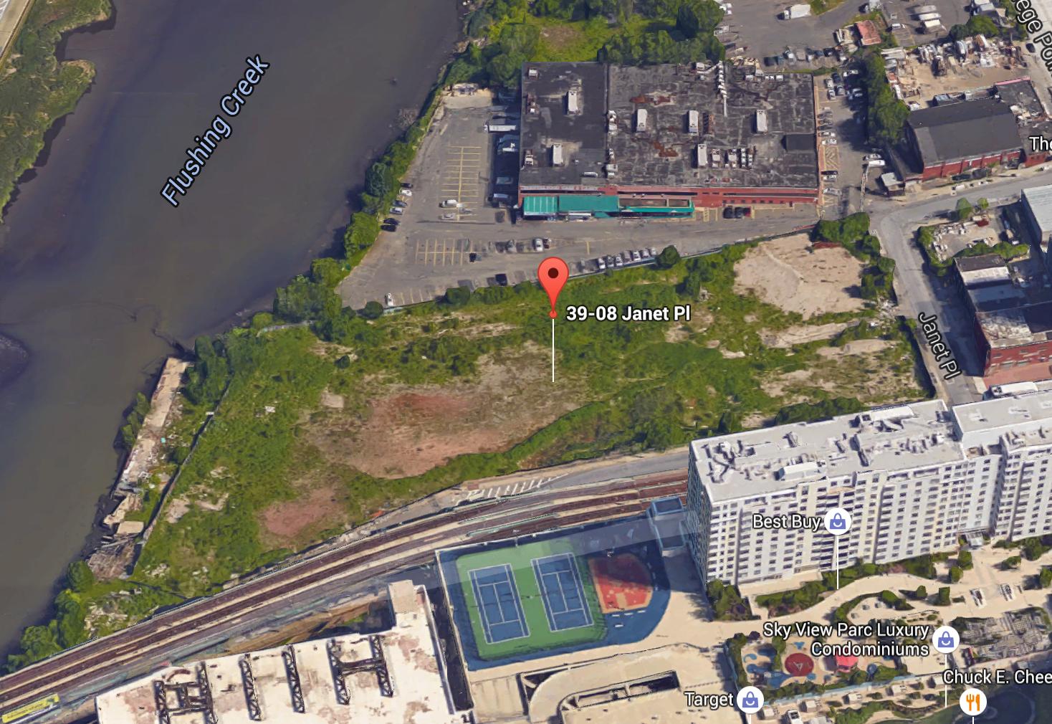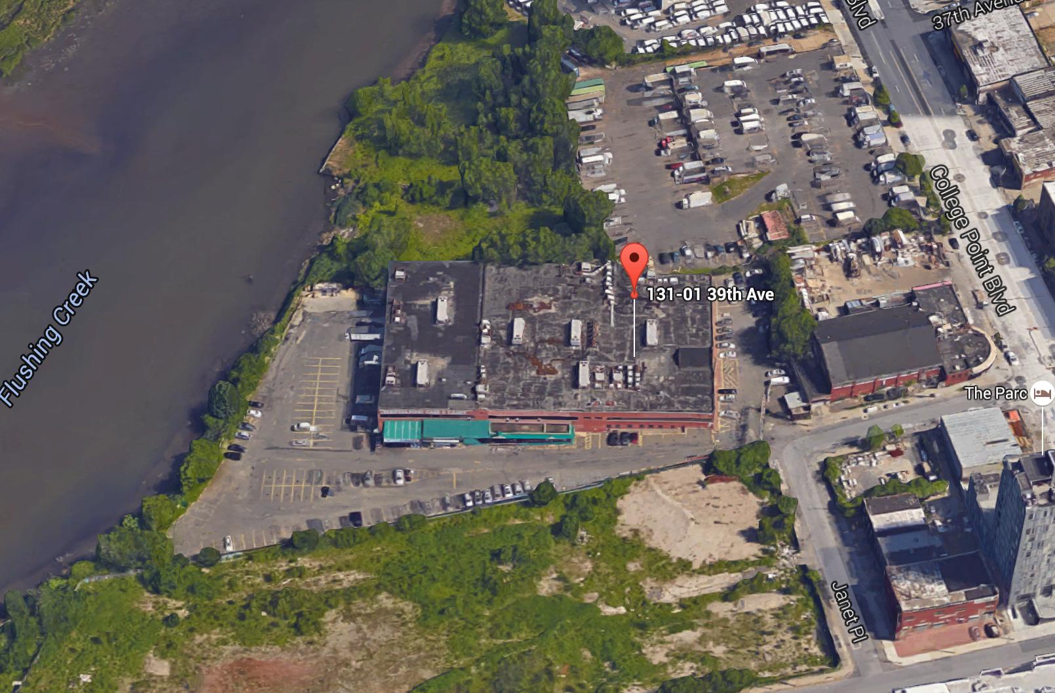12-Story Hotel-Medical-Retail Complex Now Under Construction at 36-18 Main Street, Flushing
Foundation work is now underway on the site of a long-stalled-out hotel development at 36-18 Main Street, in Downtown Flushing. YIMBY can bring you news of the construction thanks to a photo posted to the YIMBY Forums by JC_Heights. Building permits for the project, which date back to 2004, detail plans for a two-tower, 12-story multi-use commercial complex that encompasses 290,195 square feet. Commercial-retail space will be located on the ground through forth floors in a common podium. One of the towers will contain a 148-key Hotel Indigo on the fifth through 11th floors. The other tower will feature medical offices on the fifth through 11th floors. The complex will also feature restaurants on the third and 12th floors. It will be served by a 345-car underground garage and have storage for 31 bikes. JWC Architect Engineer is the architect of record, while CMA Landmark Associates is developing. Completion is expected in 2018, per a Queens Courier update from 2014.

