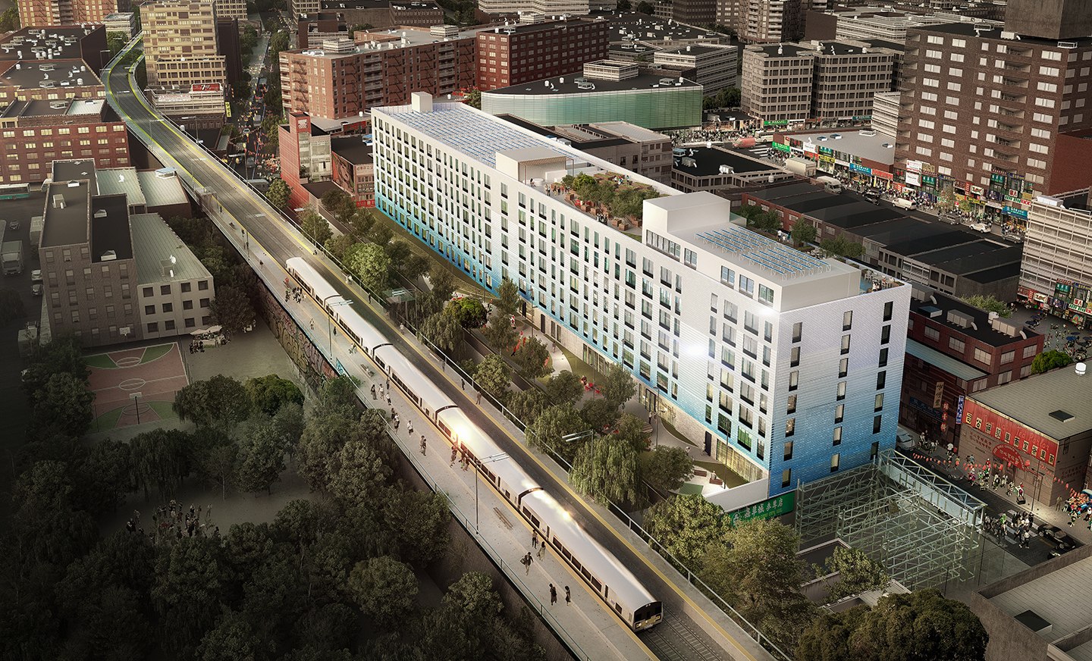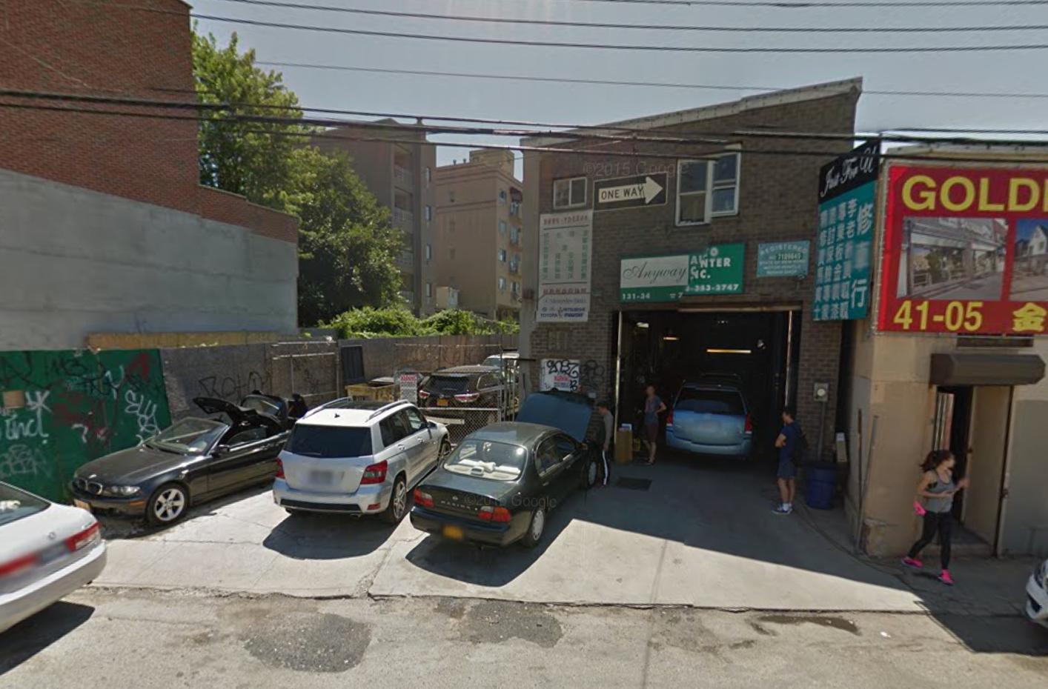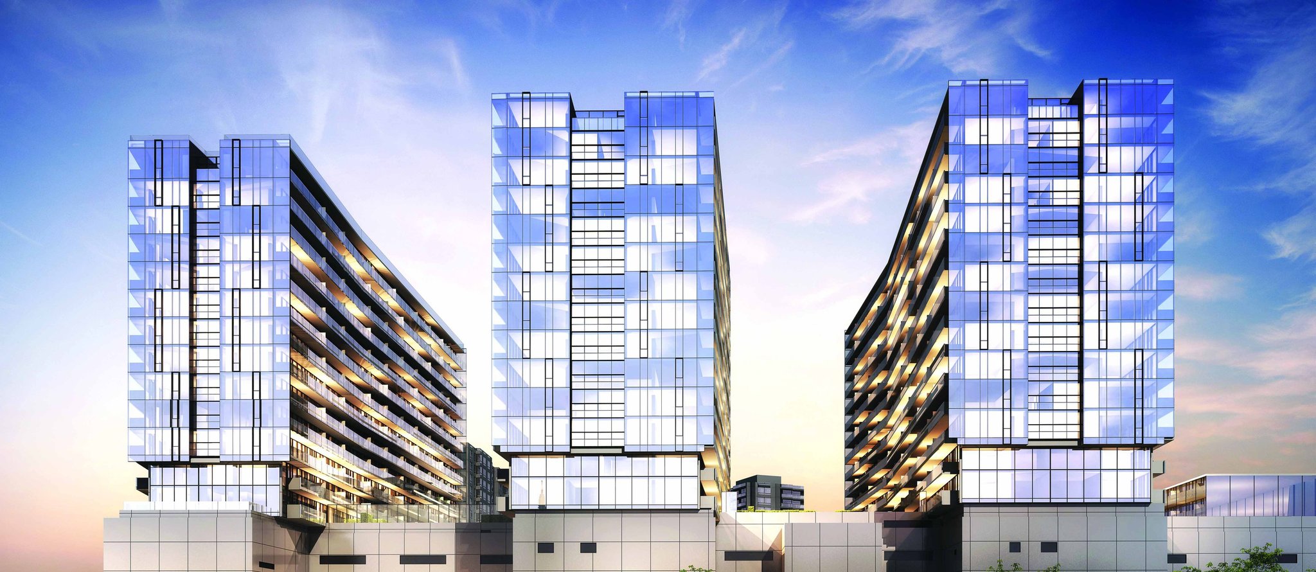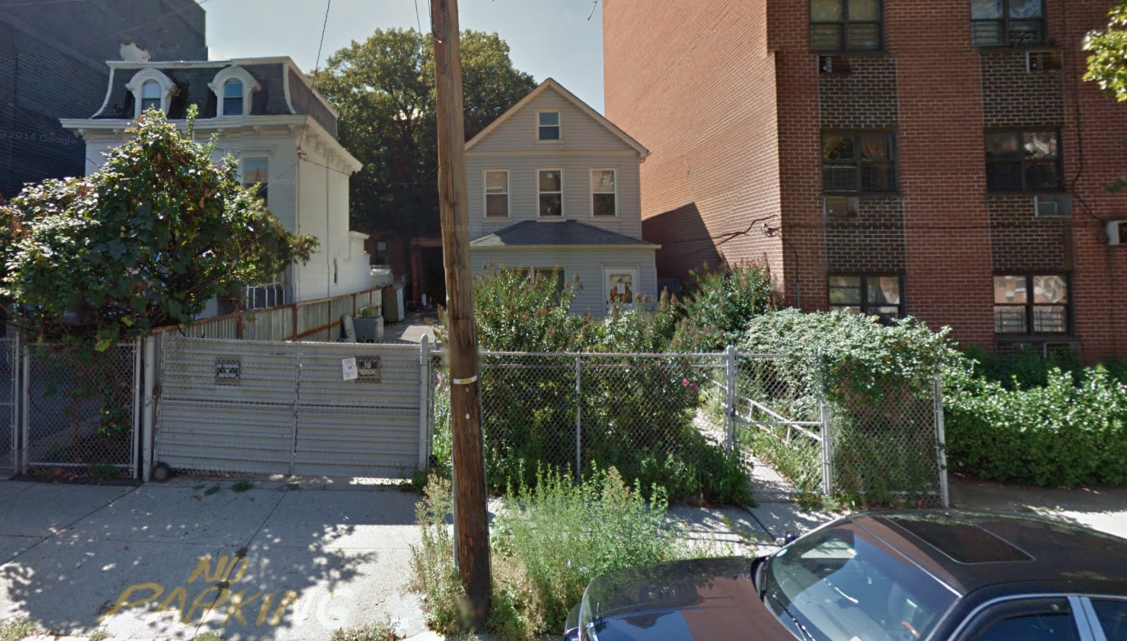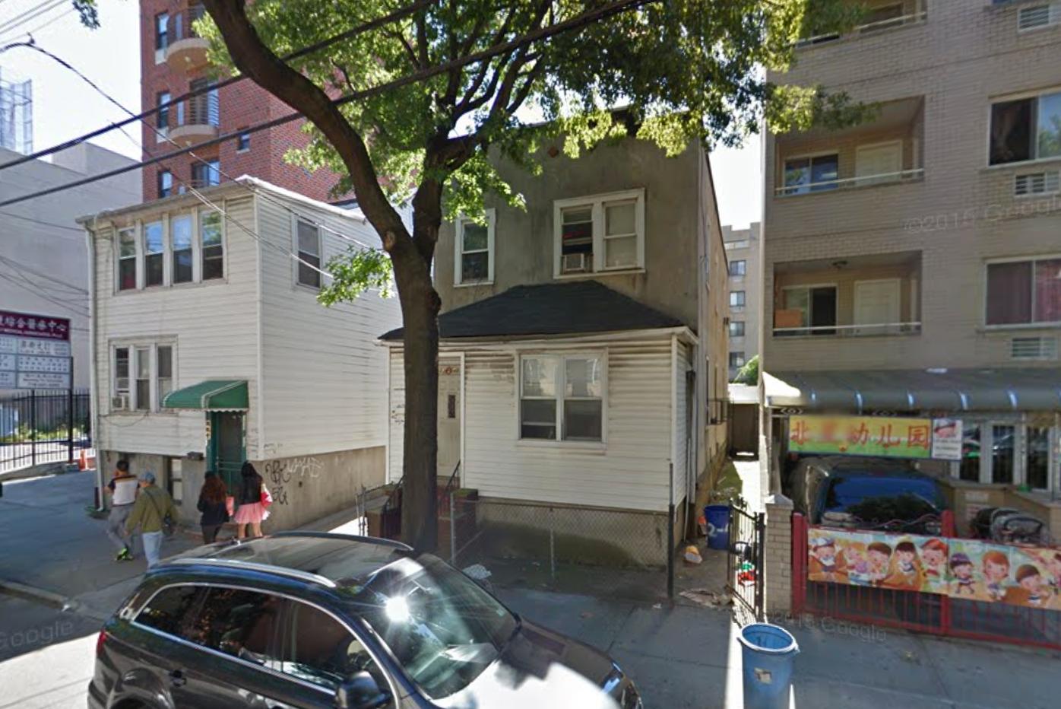Developer Files For 10-Story, 232-Unit Affordable Mixed-Use Project At 133-55 41st Avenue, Flushing
Back in April 0f 2015, the Department of City Planning selected Brooklyn-based Monadnock Development to build an all-affordable residential building with commercial space at the parking lot at 133-45 – 133-55 41st Avenue, in Downtown Flushing. Now the developer has filed applications for the project, which will rise 10 stories and contain 232 residential units. The new building, dubbed One Flushing, will encompass 286,193 square feet, and ground-floor commercial-retail and community facility space will total 28,864 and 13,872 square feet, respectively. Apartments will begin on the second floor and should average 792 square feet apiece.

