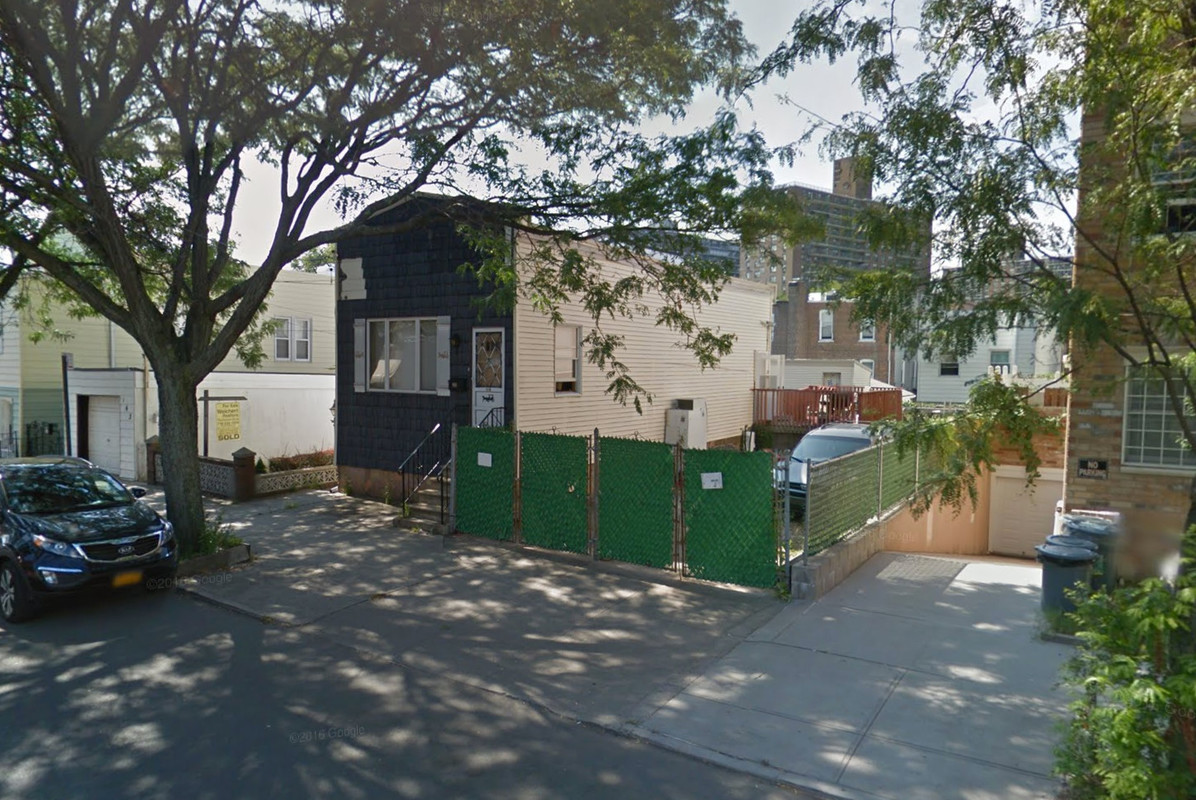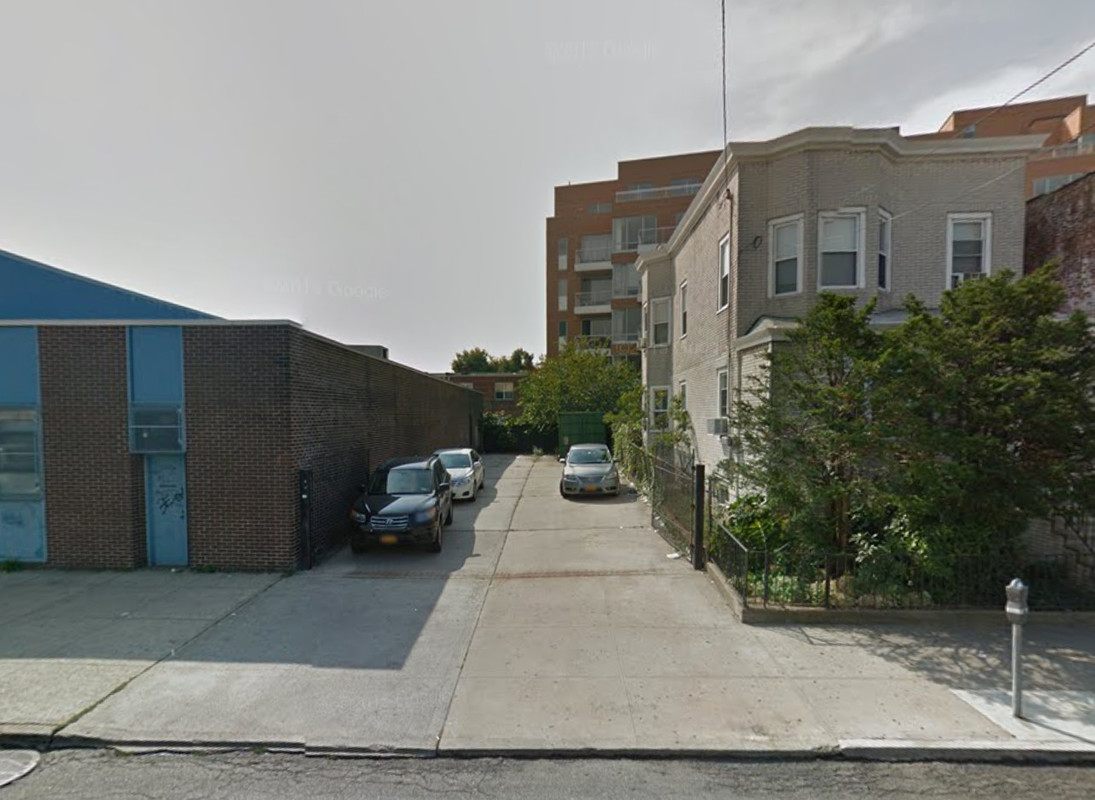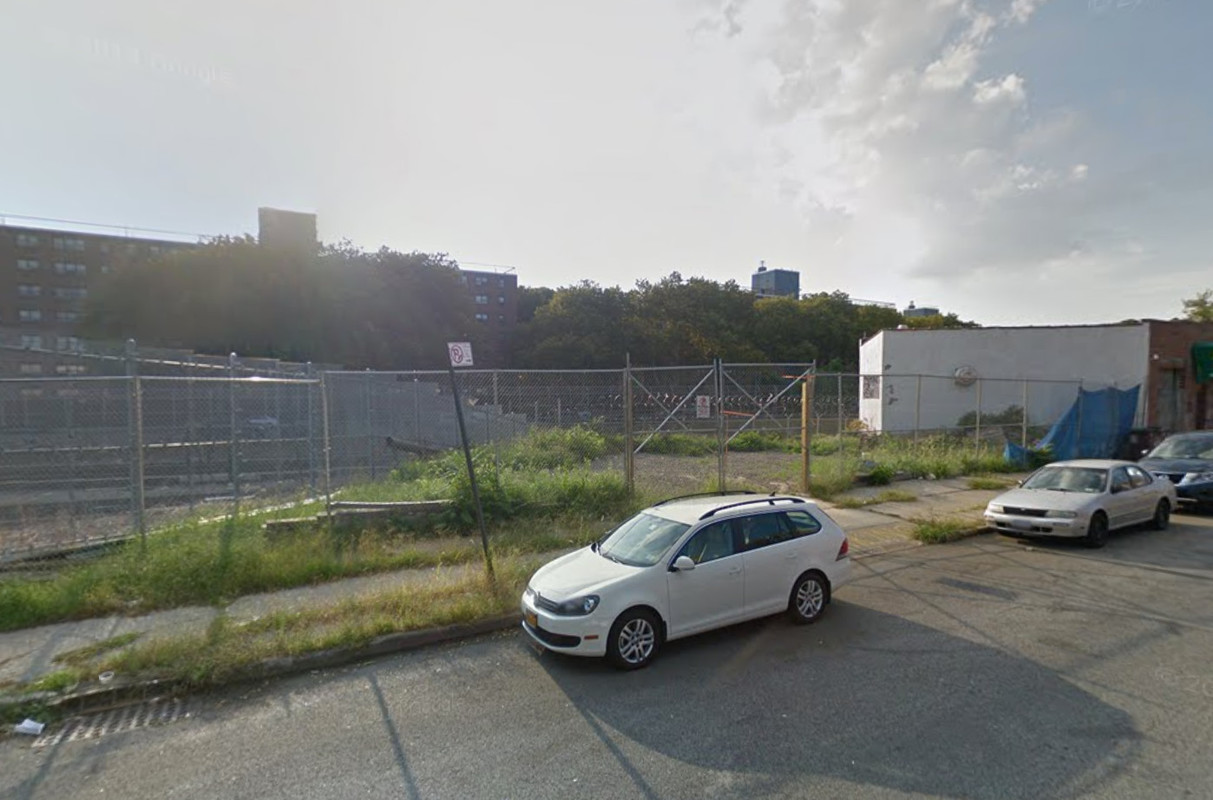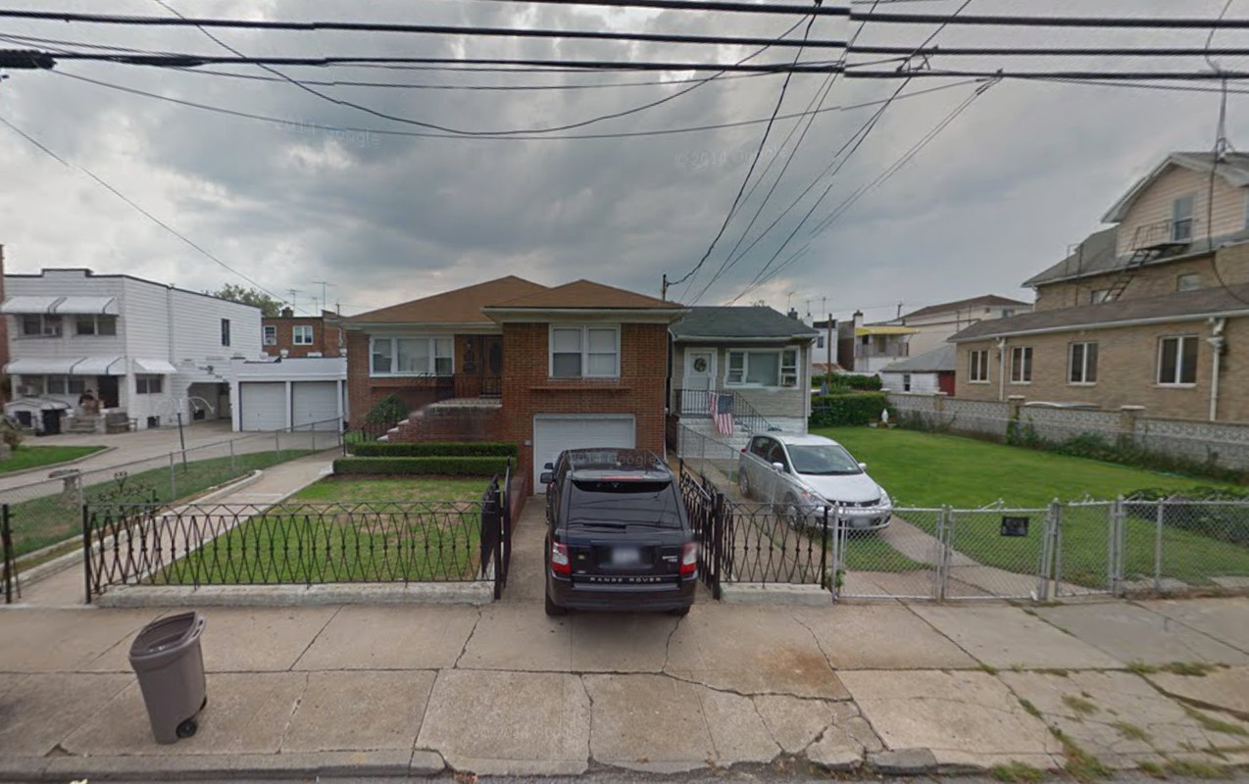Four-Story, Four-Unit Residential Building Planned At 158 Bay 49th Street, Gravesend
Brooklyn-based property owner Anselmo Plumitallo has filed applications for a four-story, four-unit residential building at 158 Bay 49th Street, in southern Gravesend. The project will measure 6,100 square feet and its full-floor residential units should average 1,167 square feet apiece, indicative of condominiums. There will be three off-street parking spaces and the apartment on the fourth floor will feature a roof deck. Nicholas Scire-Chianetta’s Brooklyn-based firm NSC Architecture is the architect of record. The 40-foot-wide assemblage consists of a single-story house and vacant lot. The Bay 50th Street stop on the D train is two blocks away.





