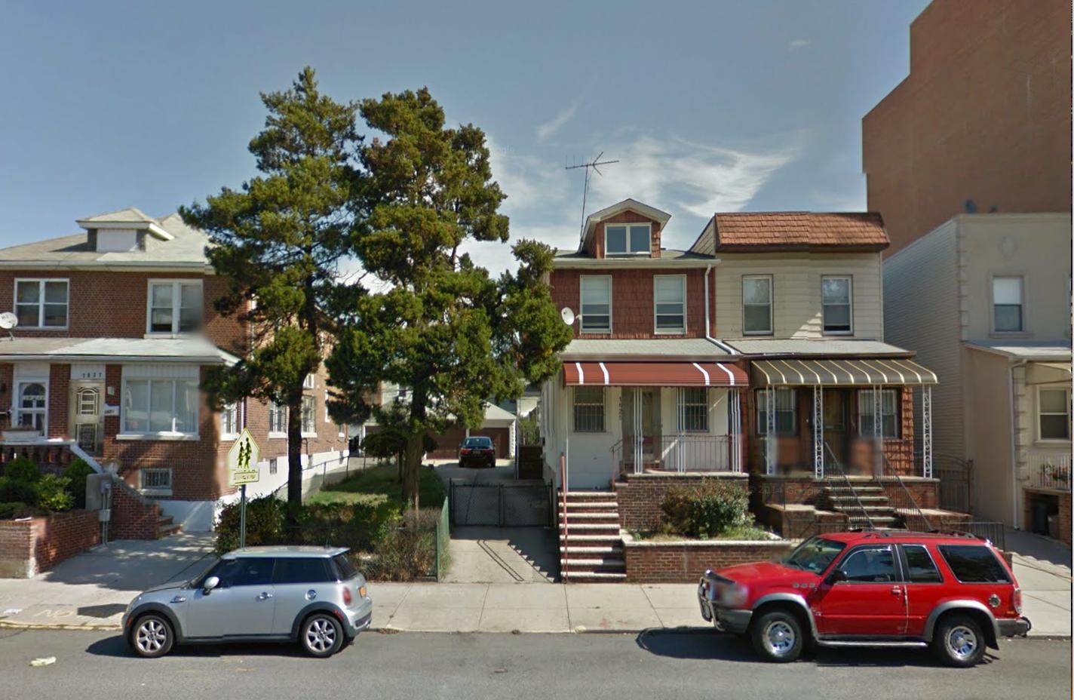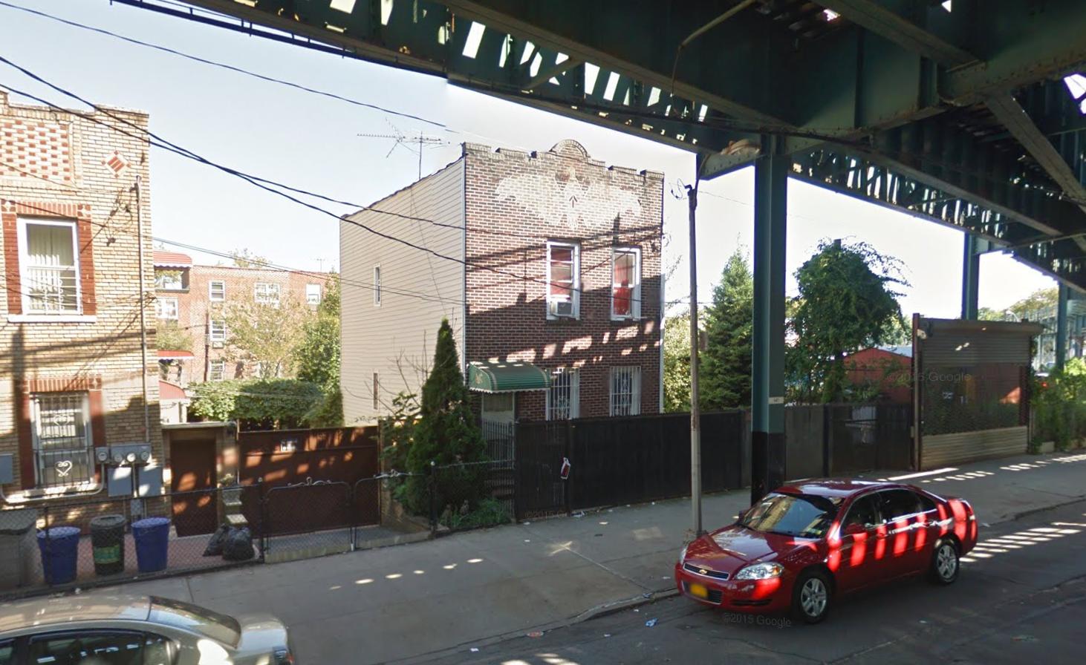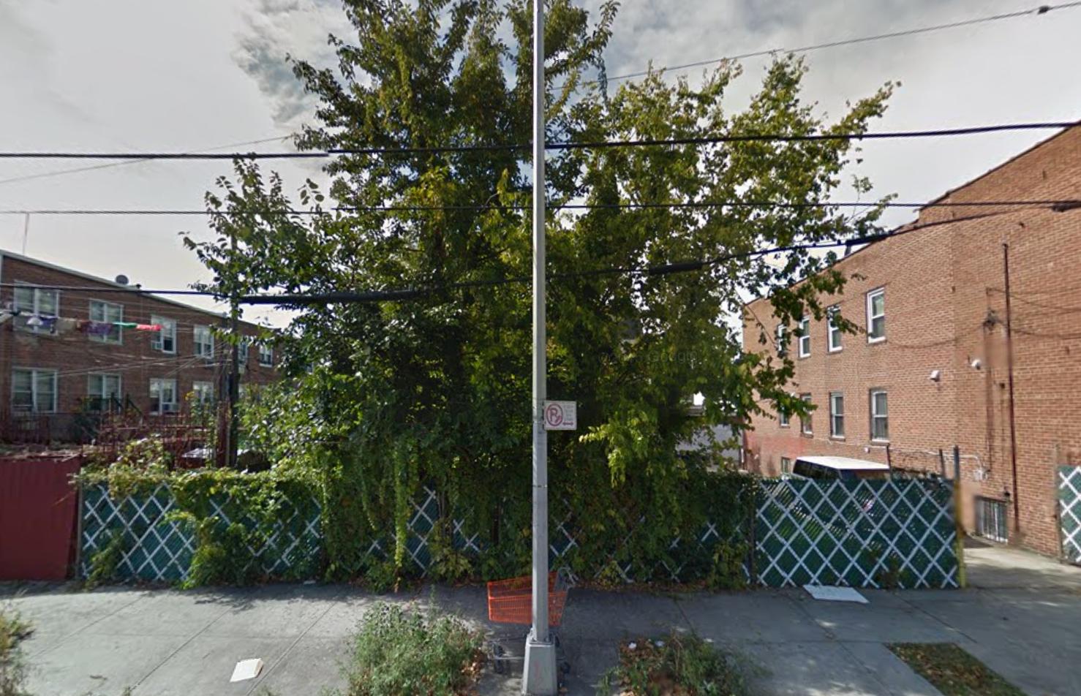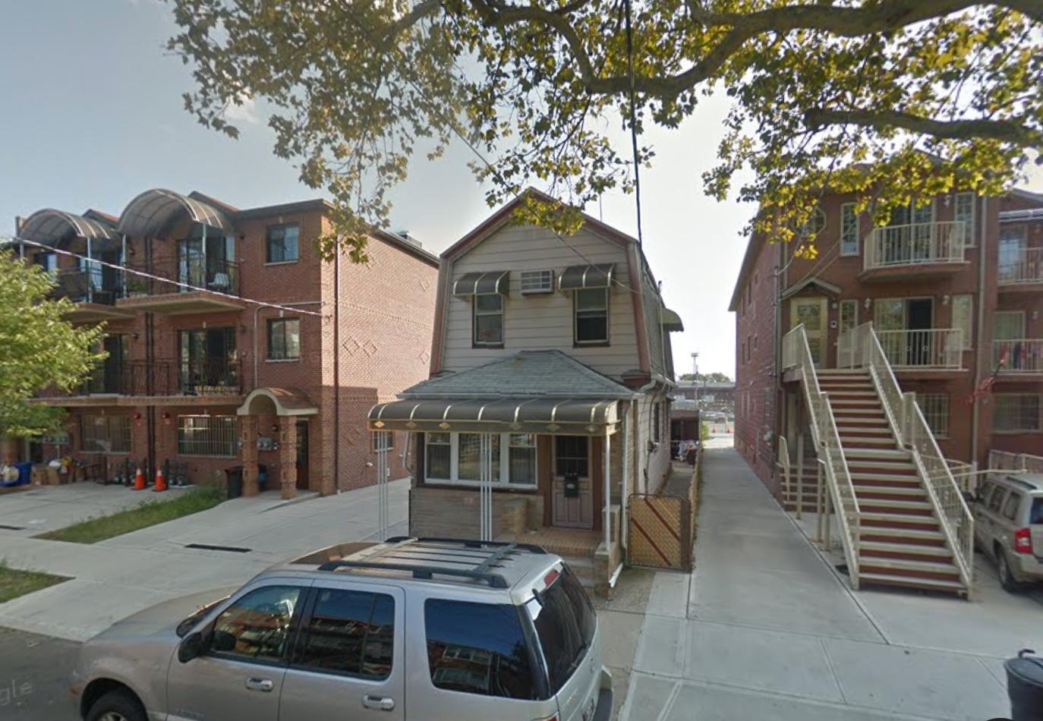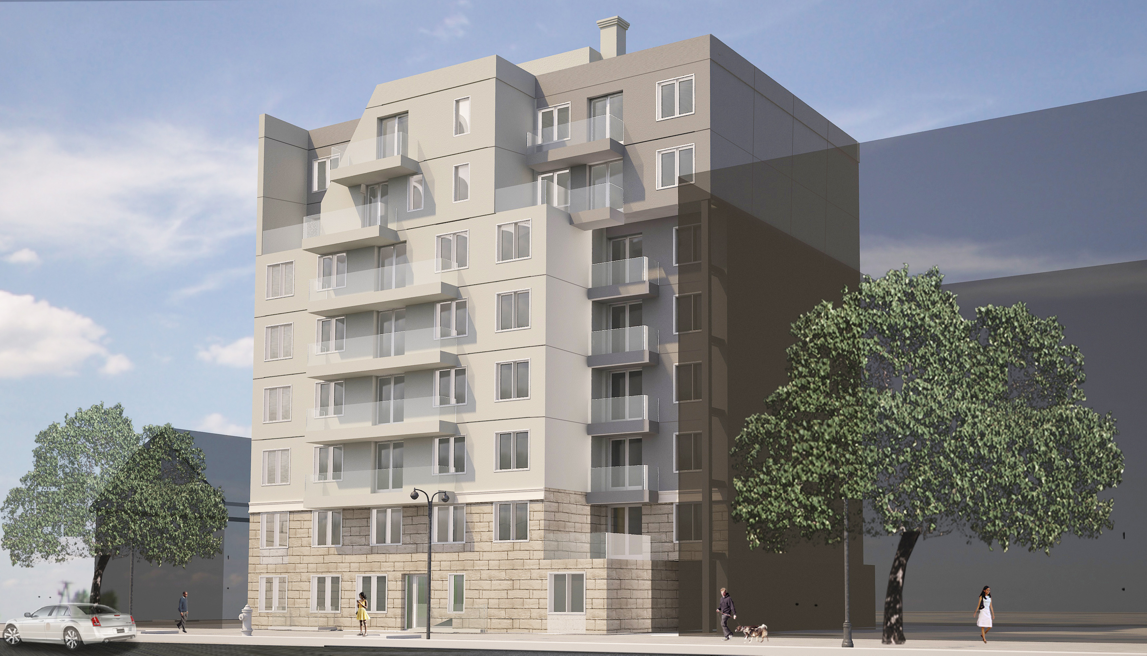Three-Story, Four-Unit Residential Project Planned At 1625 West 6th Street, Gravesend
Property owner Hong Bin Zhu has filed applications for a three-story, four-unit residential building at 1625 West 6th Street, in northern Gravesend, located four blocks from the Bay Parkway stop on the N train. The project will encompass 7,168 square feet and its residential units should average a spacious 1,335 square feet apiece. They will likely be condominiums, and there will be two located in the ground floor, followed by two full-floor units. Sugnam Chang’s Brooklyn-based Basic Groups Corp. is the architect of record. The 40-foot-wide, 4,000-square-foot lot is currently occupied by a two-story house. Demolition permits have not yet been filed.

