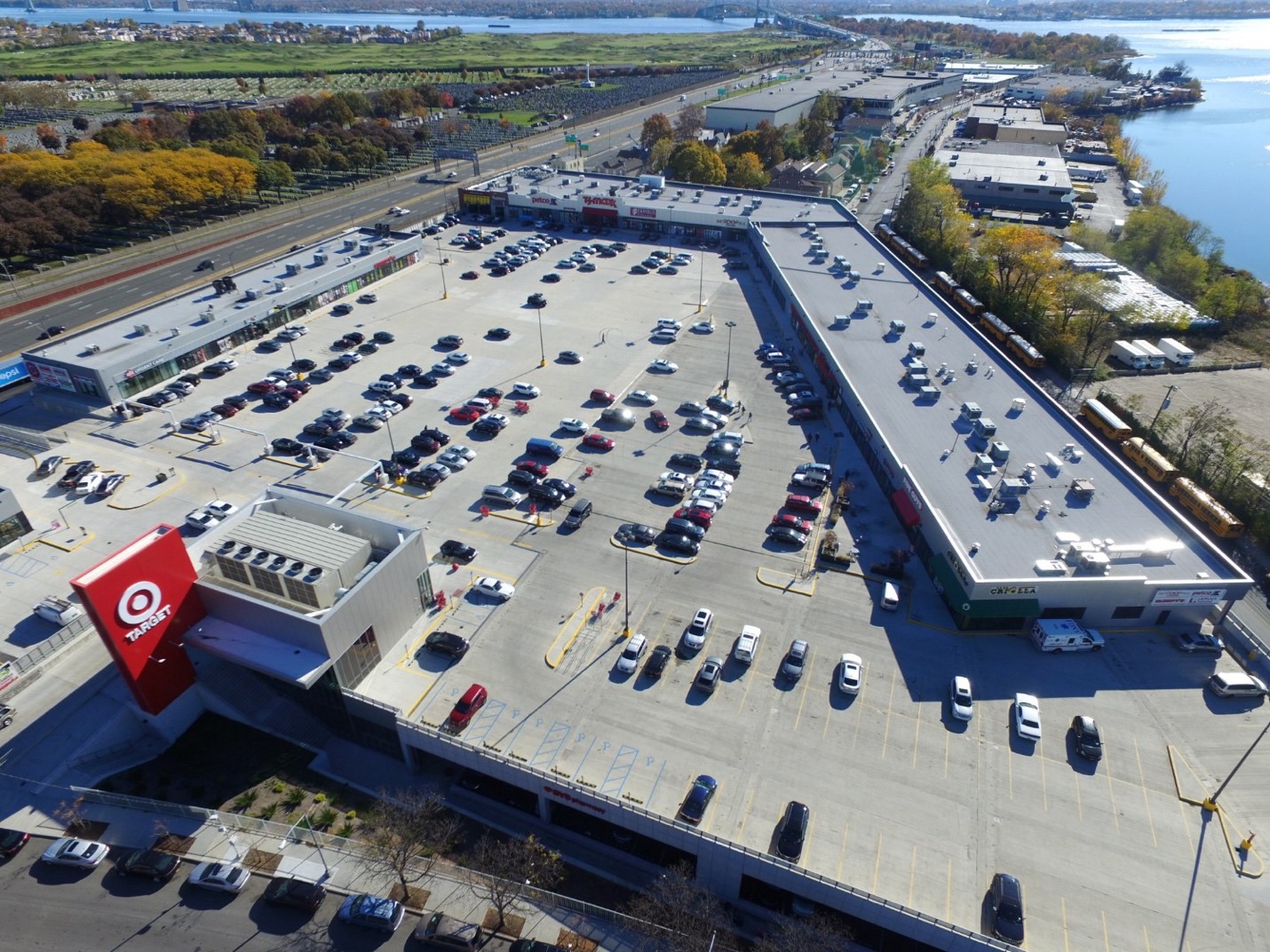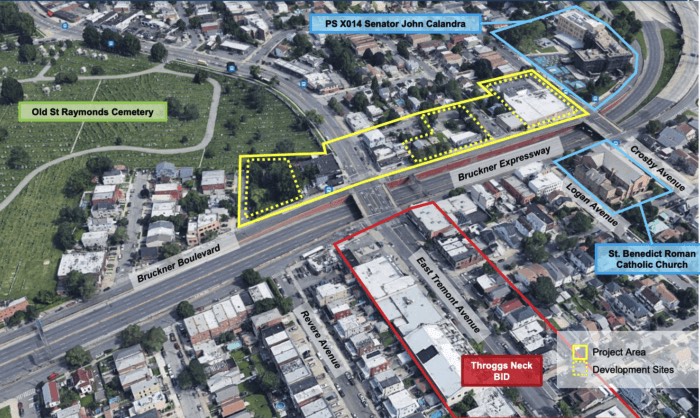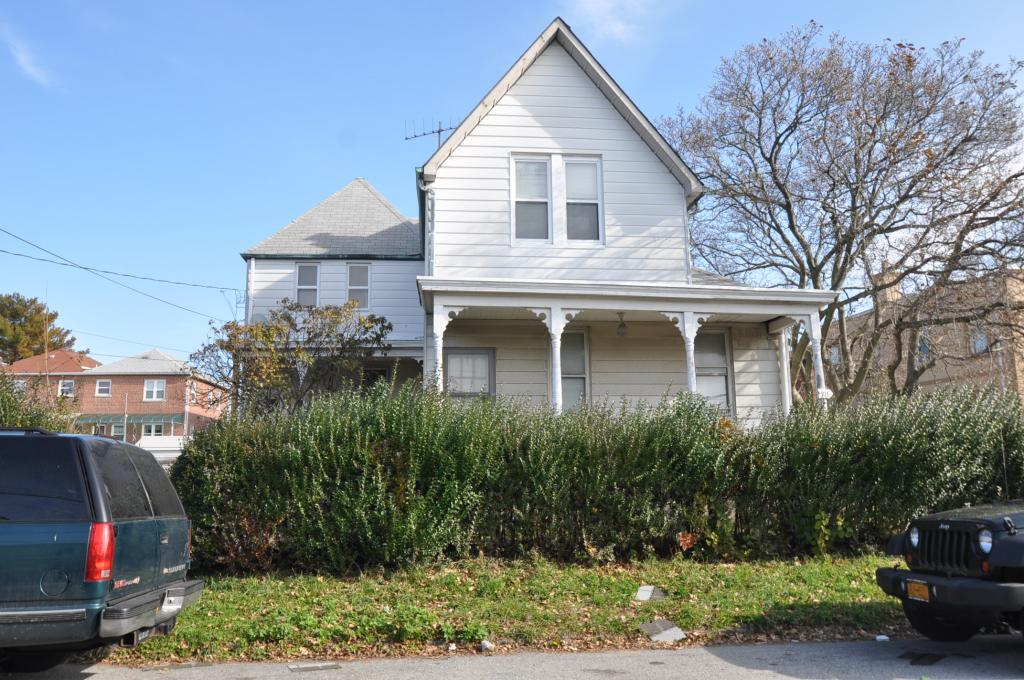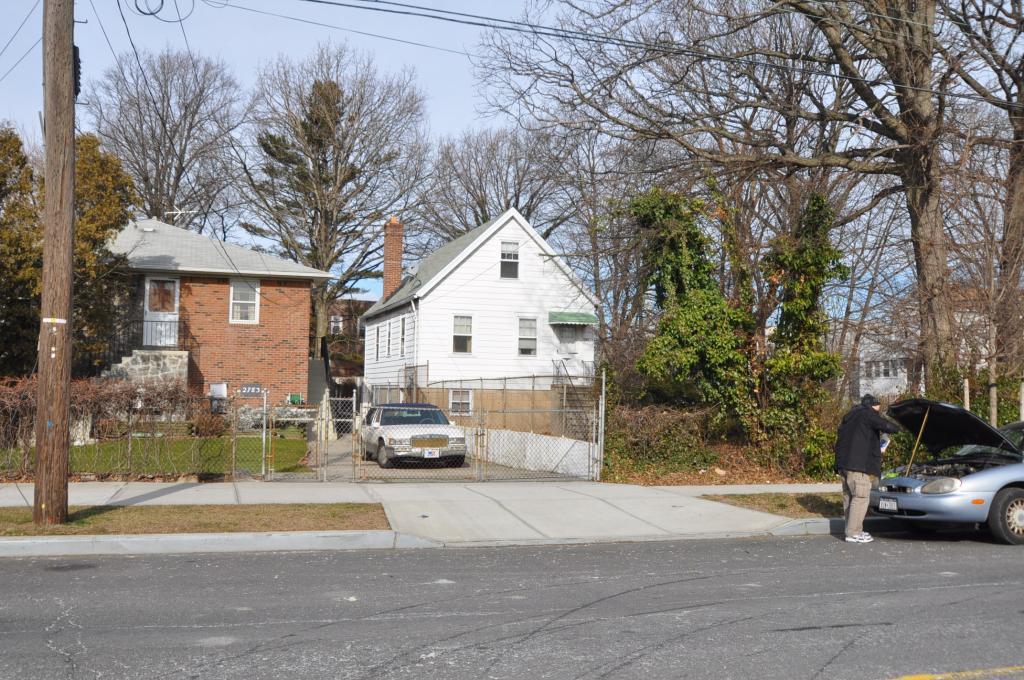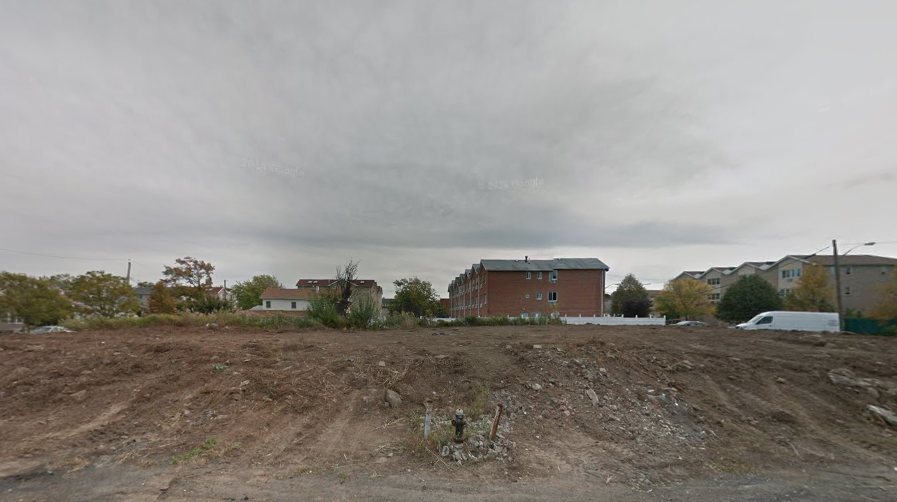Rosyln Heights, N.Y.-based Adee Group has filed applications three three-story, two-family houses at 916-920 Wilcox Avenue, in the Throggs Neck section of the East Bronx. The buildings will measure between 4,155 and 4,285 square feet. Across all three, the residential units should average a family-size 1,326 square feet apiece. There will also be eight off-street parking spaces between the buildings, two of which will be housed in a garage. Gerald J. Caliendo’s Briarwood-based firm is the architect of record. The 7,089-square-foot plot is currently occupied by a two-story house. Demolition permits were filed in August of last year.

