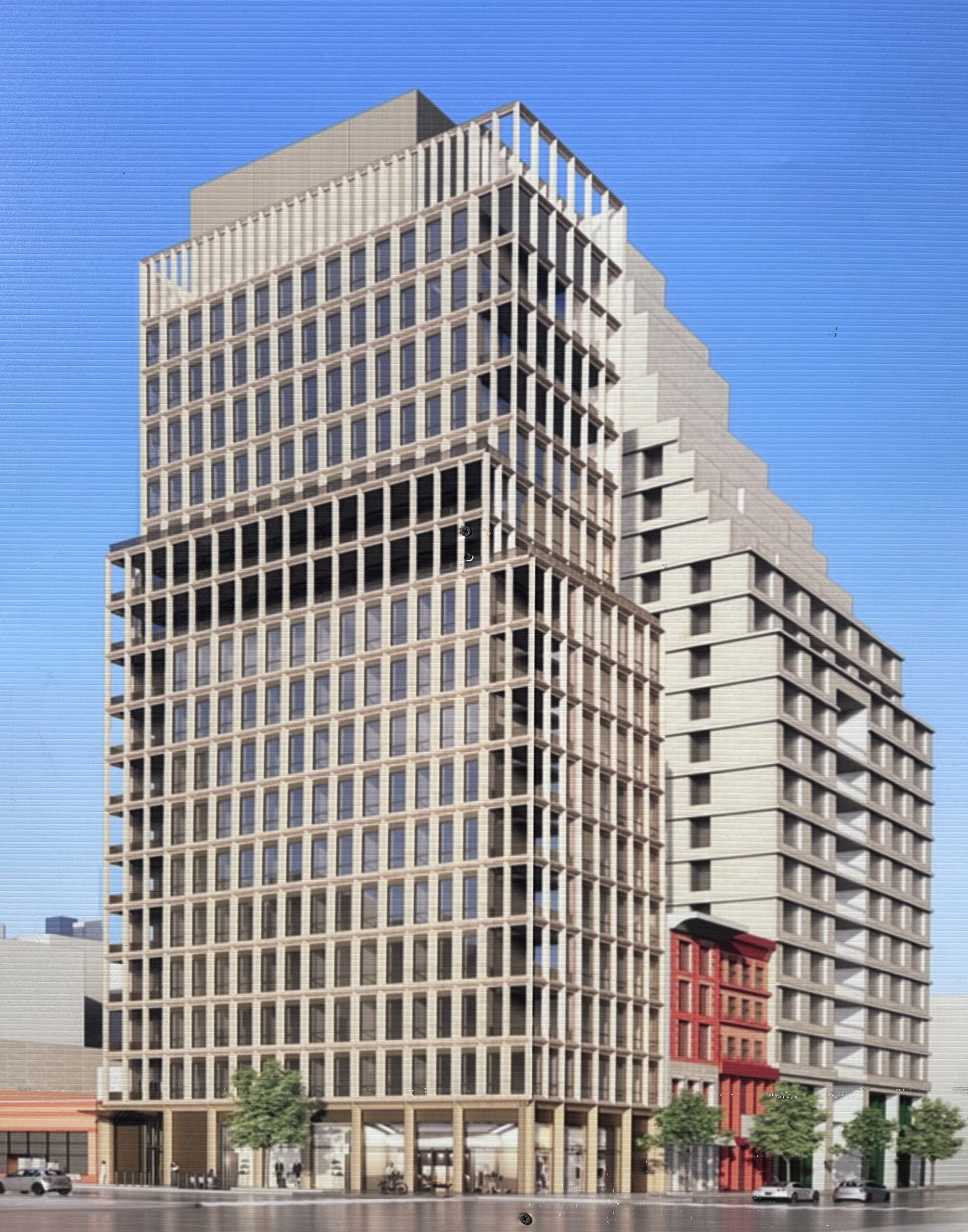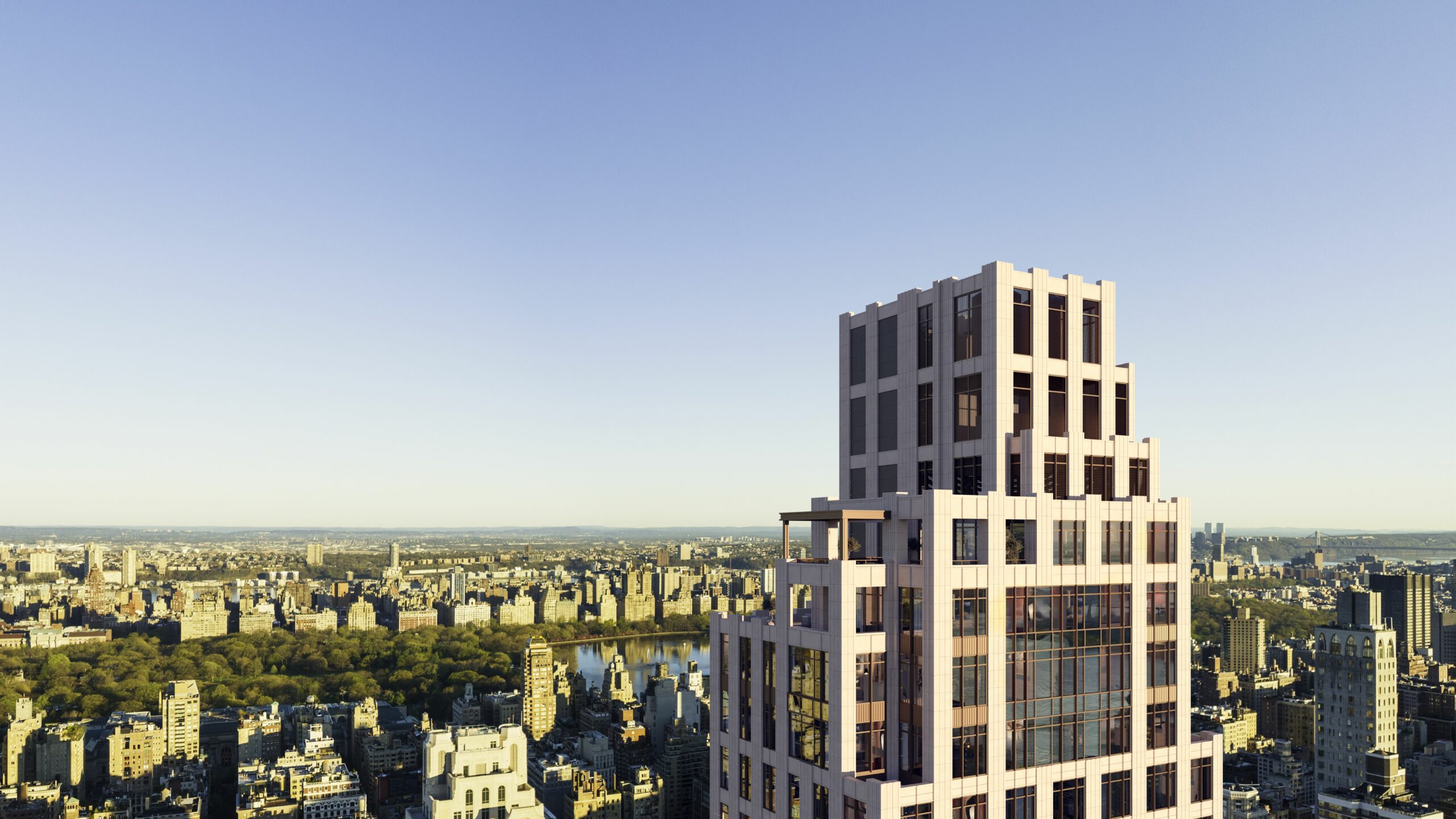Excavation Underway at 171-179 East 86th Street on Manhattan’s Upper East Side
Excavation is underway at 171-179 East 86th Street, the site of a 17-story residential building on Manhattan’s Upper East Side. Designed by Archimaera and developed by ZD Jasper, which purchased the property from Extell last year for $29 million, the 210-foot-tall structure will yield 25 condominium units with an average scope of 2,280 square feet, as well as 2,300 square feet of ground-floor retail space and two cellar levels. The development is located at the corner of East 86th Street and Third Avenue.





