Architect J Frankl Associates has revealed the first renderings of a 11-story building near Fordham University’s Bronx campus in Belmont. Proposals for the new development located at 660-668 East Fordham Road are still under consideration by the New York Department of Buildings. The owner of the property is listed as Shahin Daneshvar Of Shadi Development, LLC on the submitted documents.
If approved, the structure will comprise 160,163 square feet. This includes 145 rental units spread across 98,701 square feet, 20 percent of which will be set aside for affordable housing. A small commercial component, most likely at the ground floor, will occupy 498 square feet.
Considering these measurements, that still leaves a variance of approximately 61,000 square feet. It is likely that the enclosed parking structure, which will accommodate 85 vehicles, will account for a majority of this difference.
The massing of the structure incorporates a jagged series of setbacks and cantilevers along each elevation to accommodate residential balconies and terraces. The ground floor of the building features a typical floor-to-ceiling glass façade for the residential lobby and commercial component.
Subscribe to YIMBY’s daily e-mail
Follow YIMBYgram for real-time photo updates
Like YIMBY on Facebook
Follow YIMBY’s Twitter for the latest in YIMBYnews

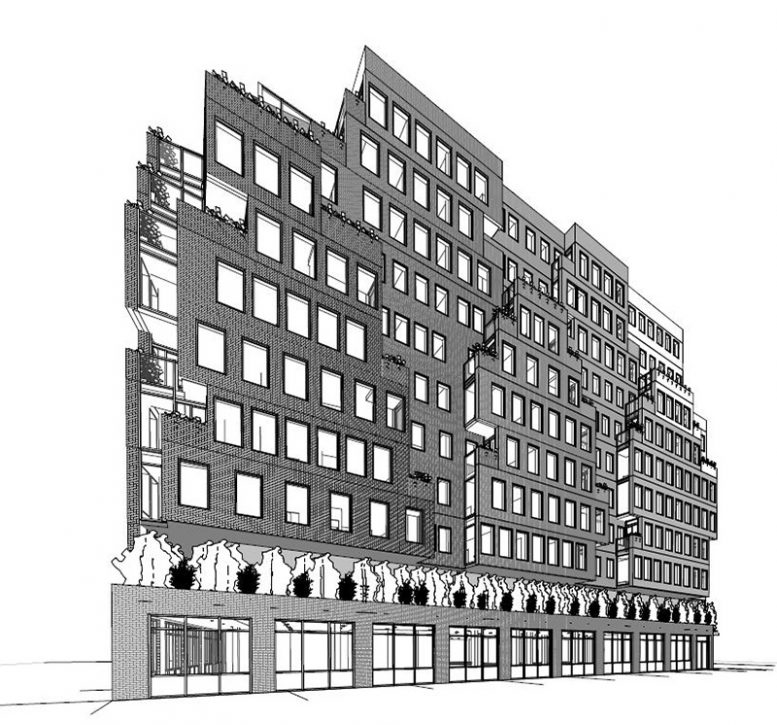
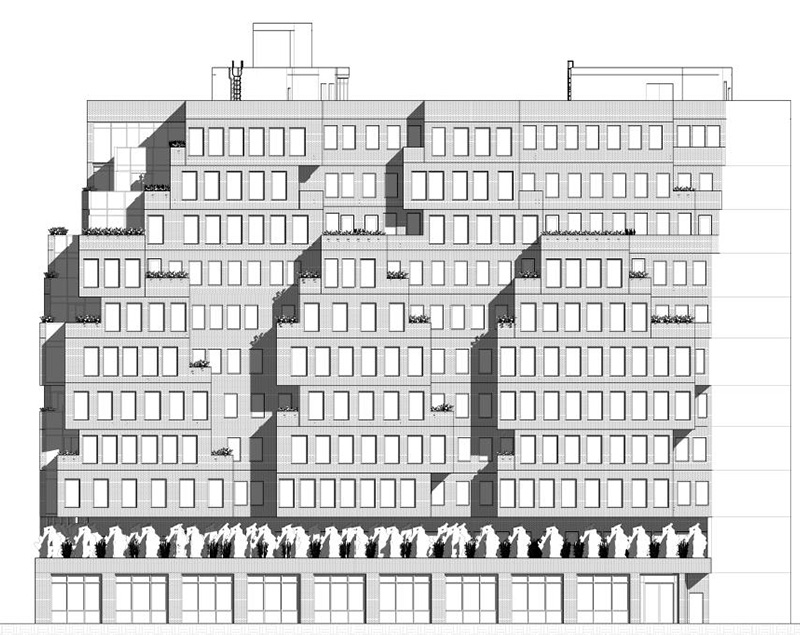

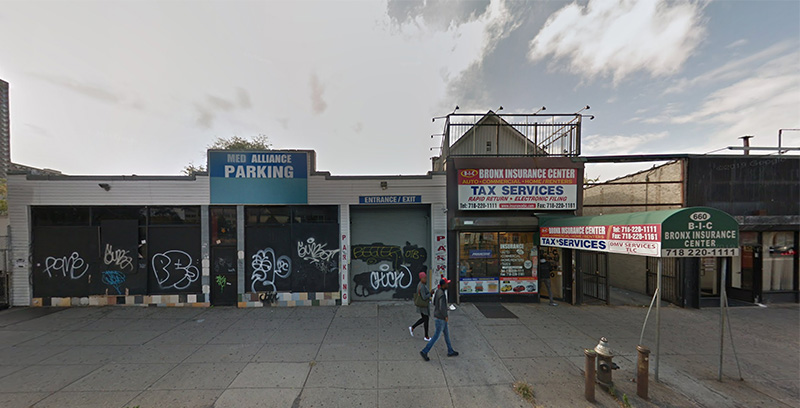
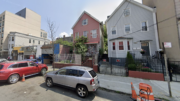
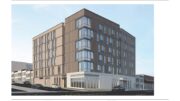
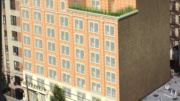
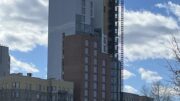
Just as long as its not Badaly. That crew needs to be expelled from the borough.
This looks very good. Curious that the ground floor is all glassed (a good thing) even though the retail component is reported at less than 500 square feet. Is the lobby really going to be that big?