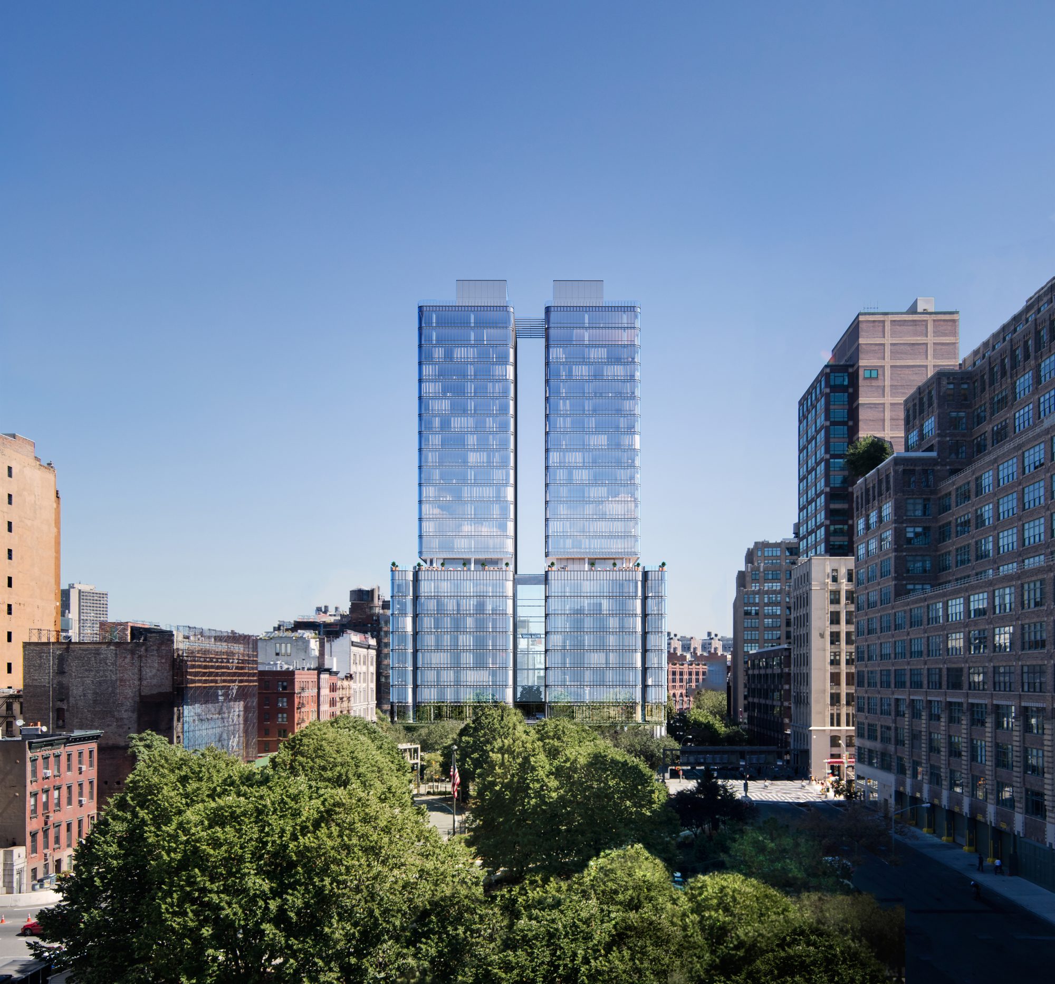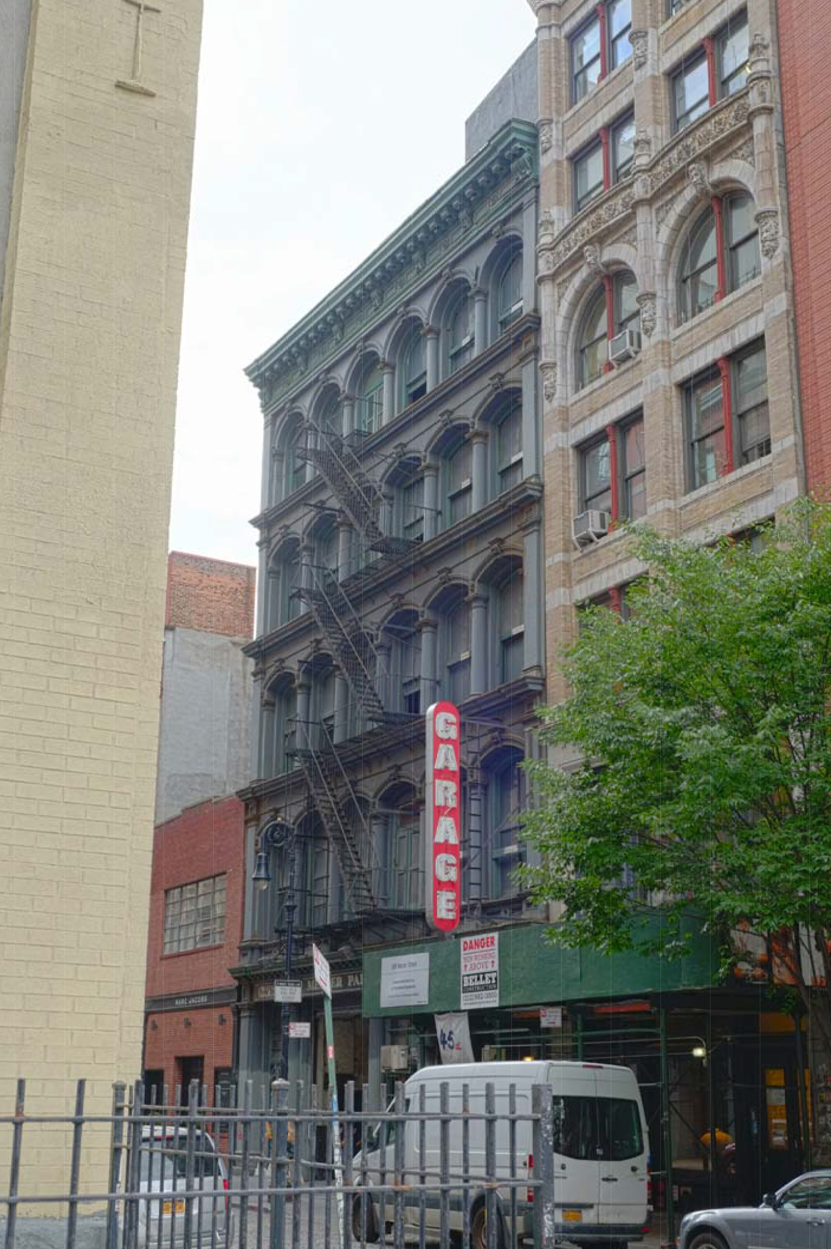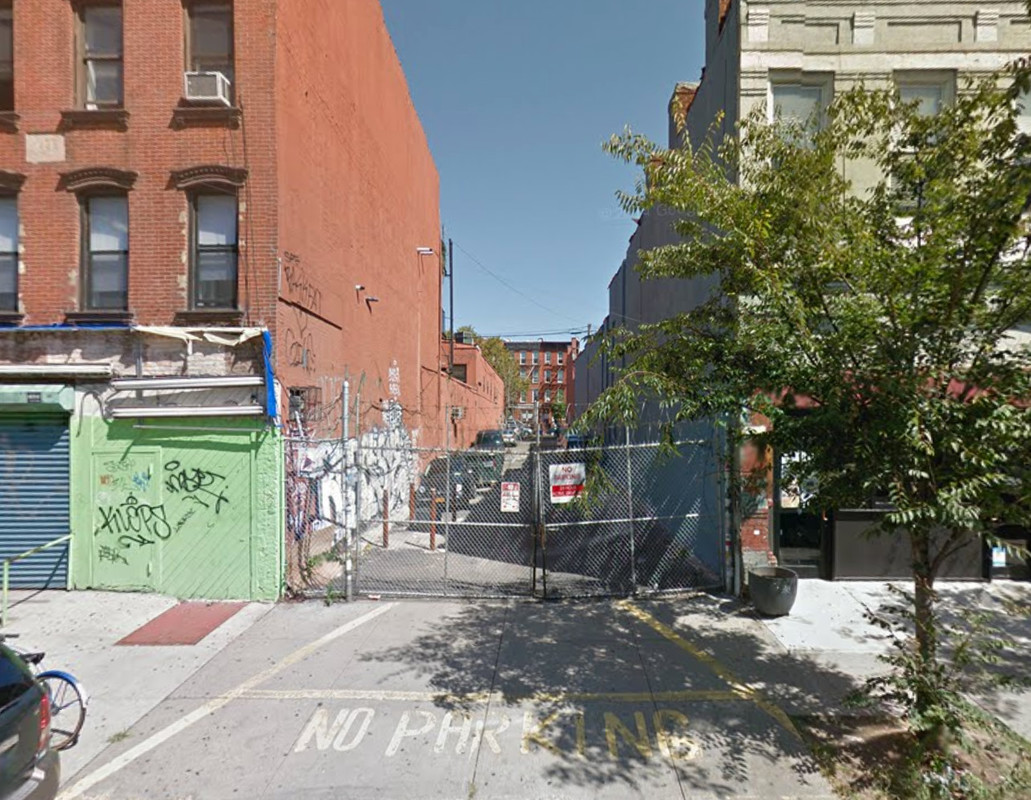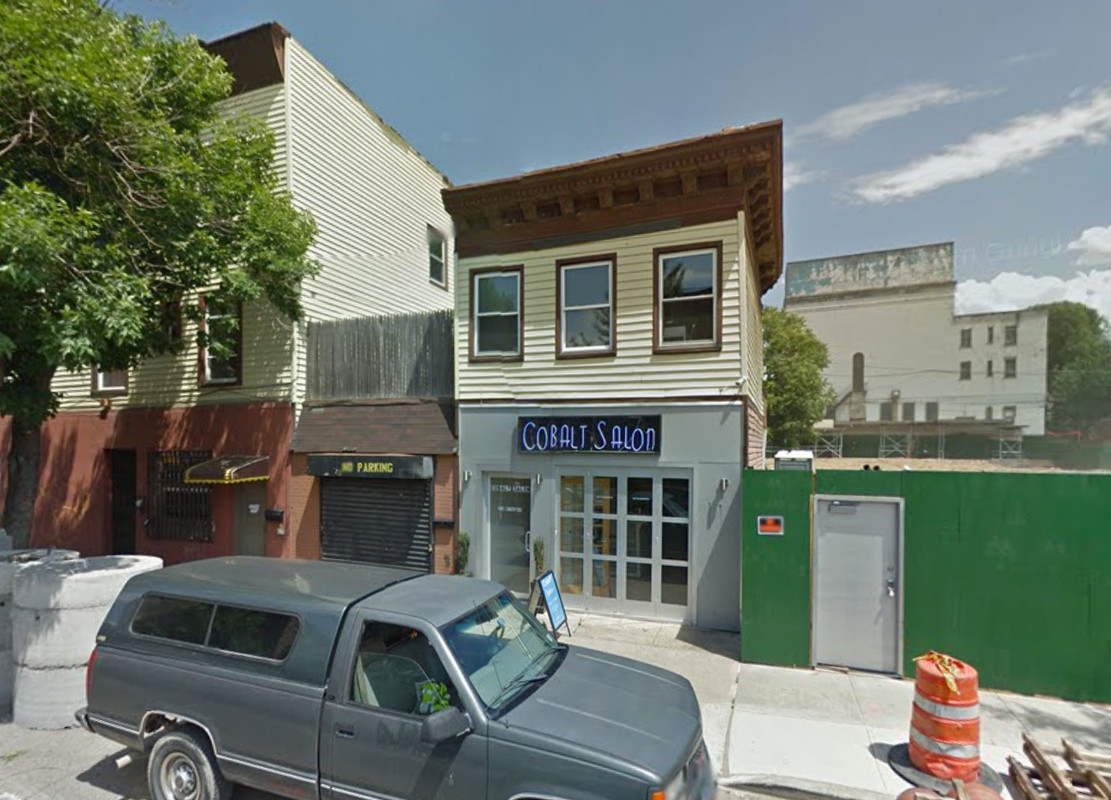New Renderings Released of 25-Story, 115-Unit Mixed-Use Building at 565 Broome Street, Hudson Square
New renderings, depicting the final design, are now available for the 25-story, 115-unit mixed-use building under development at 565 Broome Street (a.k.a. 100 Varick Street), in Hudson Square. The renderings come as sales have launched for the project’s condominiums. The latest building permits indicate the structure will eventually encompass 322,154 square feet and rise 290 feet above street level to its roof, which doesn’t include the bulkhead.





