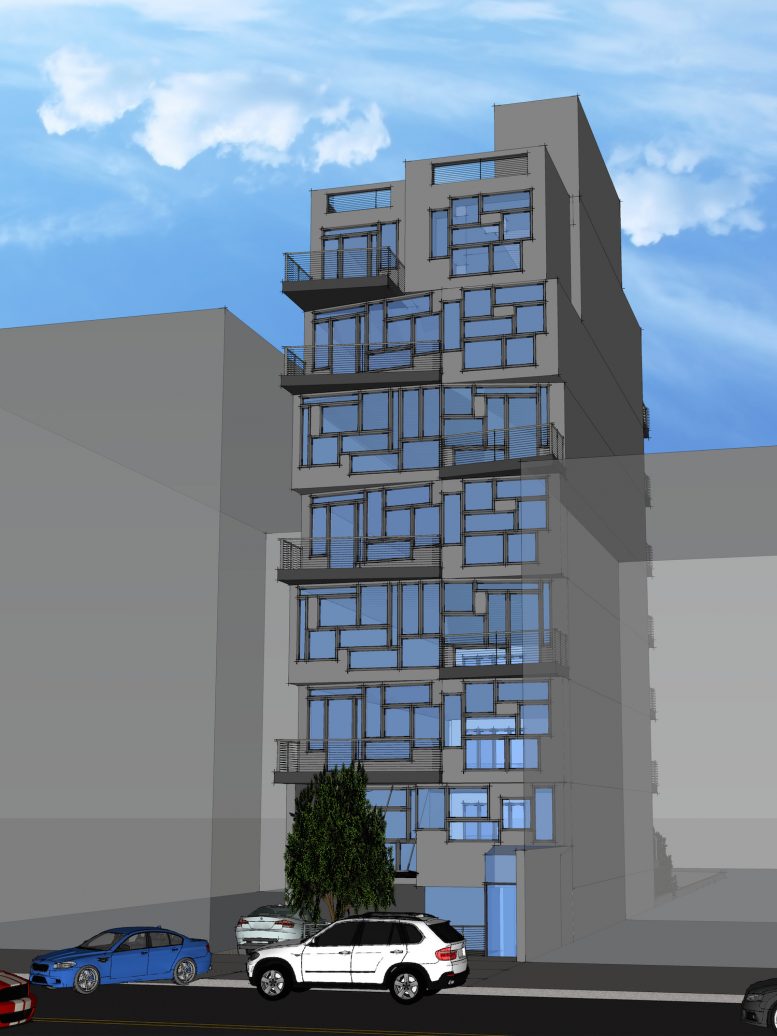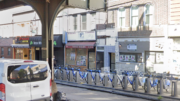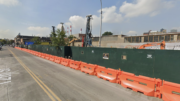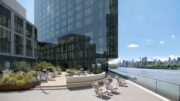YIMBY can barely keep up with all the new construction in western Astoria, where investors have started snapping up parking lots, row houses, and warehouses left and right. Today, we have a look at the eight-story rental building headed to 23-23 Astoria Boulevard, between Crescent and 23rd streets.
The development will hold 13 apartments – 12 one-bedrooms and a two-bedroom penthouse. With 10,800 square feet of residential space, typical units there will measure 830 square feet. Each floor will have two units, except for the top floor, which will have just one.
The facade will look like slightly staggered blocks, with collections of irregularly sized windows. Several units will come with private balconies, and the penthouse will get its own roof deck. HCN Architects, based nearby on Ditmars Boulevard, designed the project. The project will include a seven-car parking lot behind the building, which fulfills the city zoning rules.
Construction is also moving along quickly. Workers are putting the finishing touches on the building’s structural steel frame, and work is expected to wrap in April 2017, according to the architects.
Permits list the developer as Gus Vorillas of Astoria-based First Elite Management. The firm picked up the 4,630-square-foot property for $1,200,000 in December 2013.
Subscribe to the YIMBY newsletter for weekly updates on New York’s top projects
Subscribe to YIMBY’s daily e-mail
Follow YIMBYgram for real-time photo updates
Like YIMBY on Facebook
Follow YIMBY’s Twitter for the latest in YIMBYnews






Focus on private balconies and the penthouse, that people can get personal life from each other.
It’s My Understanding The 23 23 Project Is Behind Schedule do to many design omissions by the architect with has caused major delays.
Hi I’m doing some research on this property. Could you let me know where you heard that?
I’ve heard the above project had many design omissions by the architect and has caused numerous construction delays. Looks like a nice building if they can ever get the design concept completed. I feel bad for the owners.