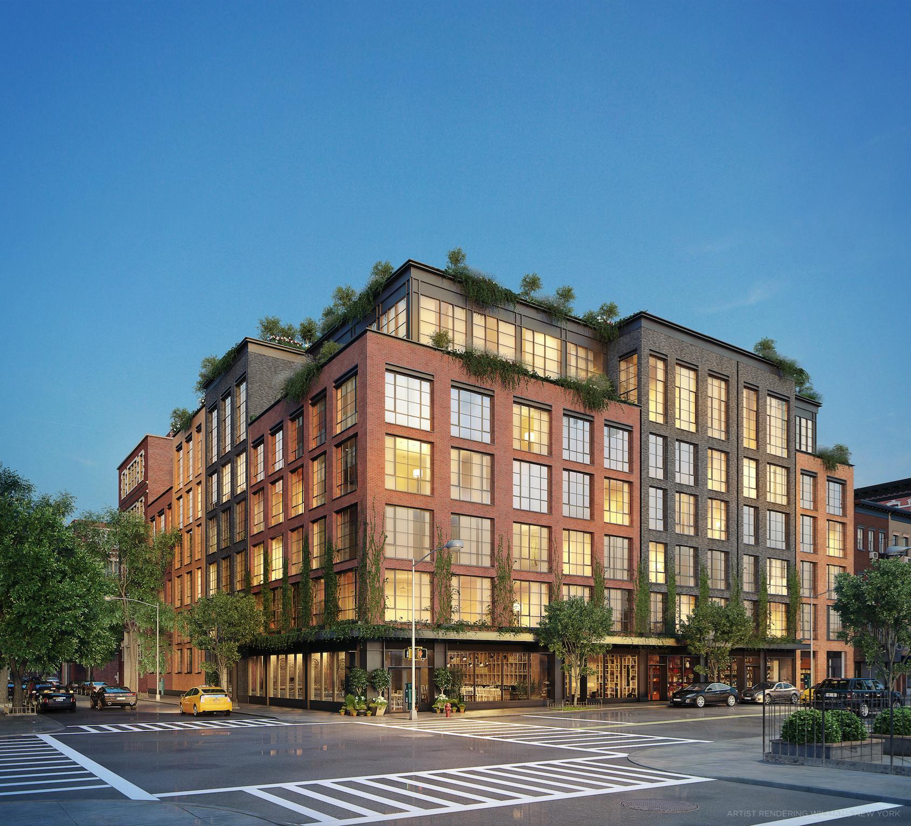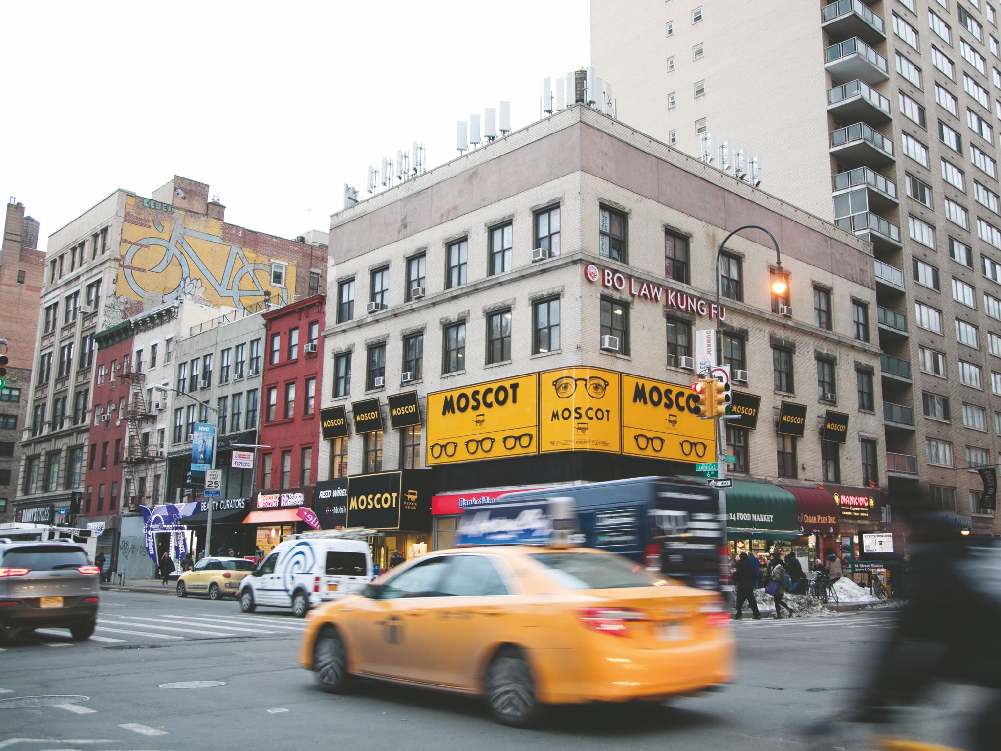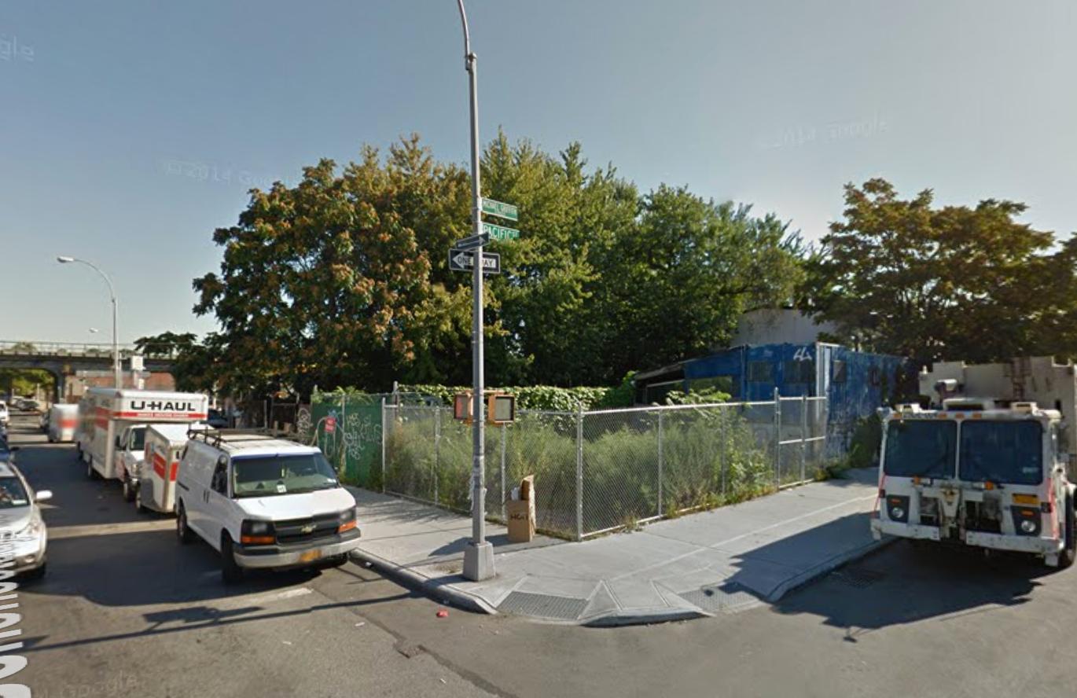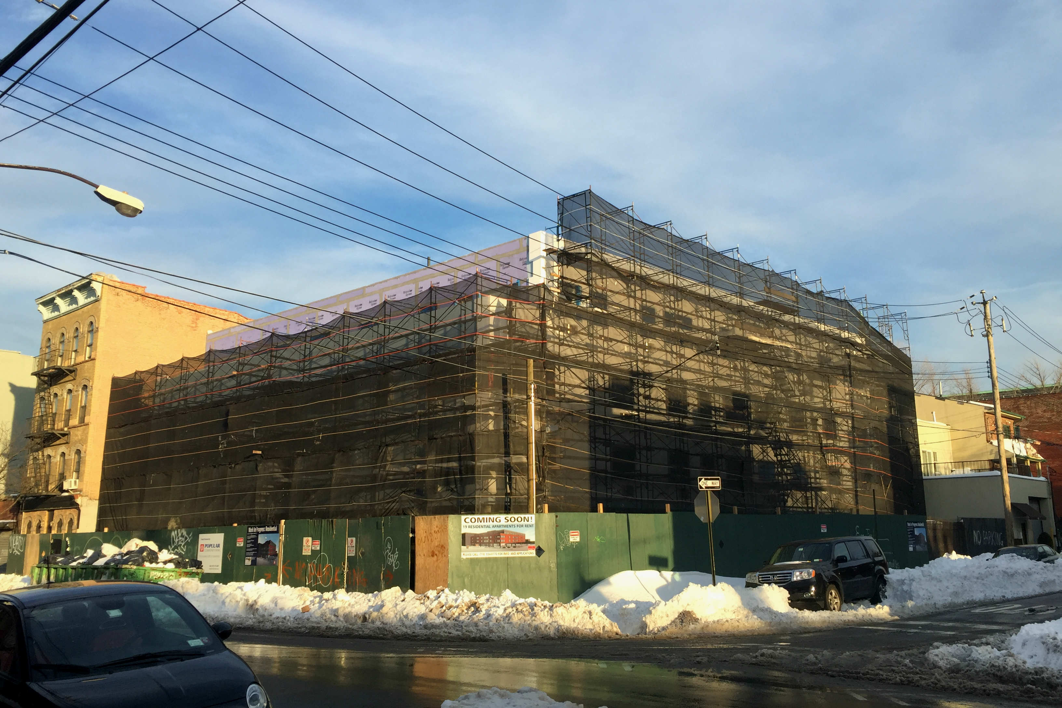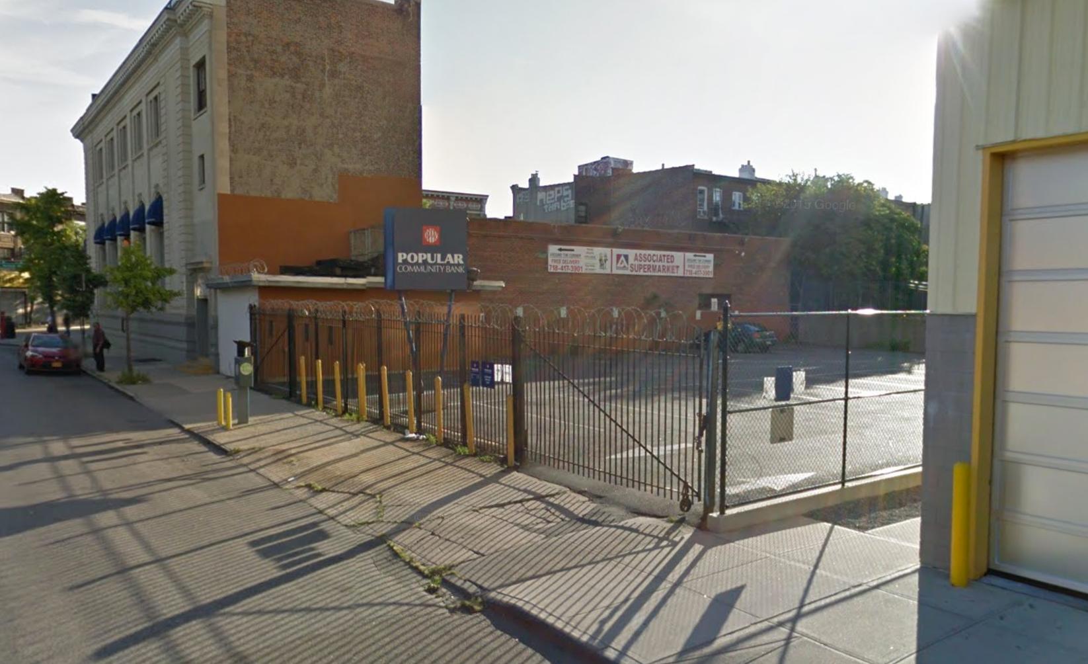New Renderings Of Six-Story, 82-Unit Mixed-Use Project Underway At 438 East 12th Street, East Village
Last summer, excavation kicked off at 438 East 12th Street, in the East Village, where a six-story, 82-unit mixed-use building is under development by Douglas Steiner. Then in December, the developer secured a $130 million construction loan for the project. The Real Deal now reports the project has received approval from the Attorney General’s office, putting the valuation of the project’s 82 units at $215 million. When completed in 2017, the 151,943 square-foot building will have 8,376 and 961 square feet of ground-floor retail and medical offices, respectively. The units above will average 1,315 square feet apiece, and will come in one- to four-bedroom layouts. The amenities, located on the ground and cellar levels, will include a pool and spa, a gym, a library, and a children’s playroom, as well as courtyard and rooftop gardens. Perkins Eastman affiliate S9 Architecture is the designing architect and Paris Forino is designing the interiors.

