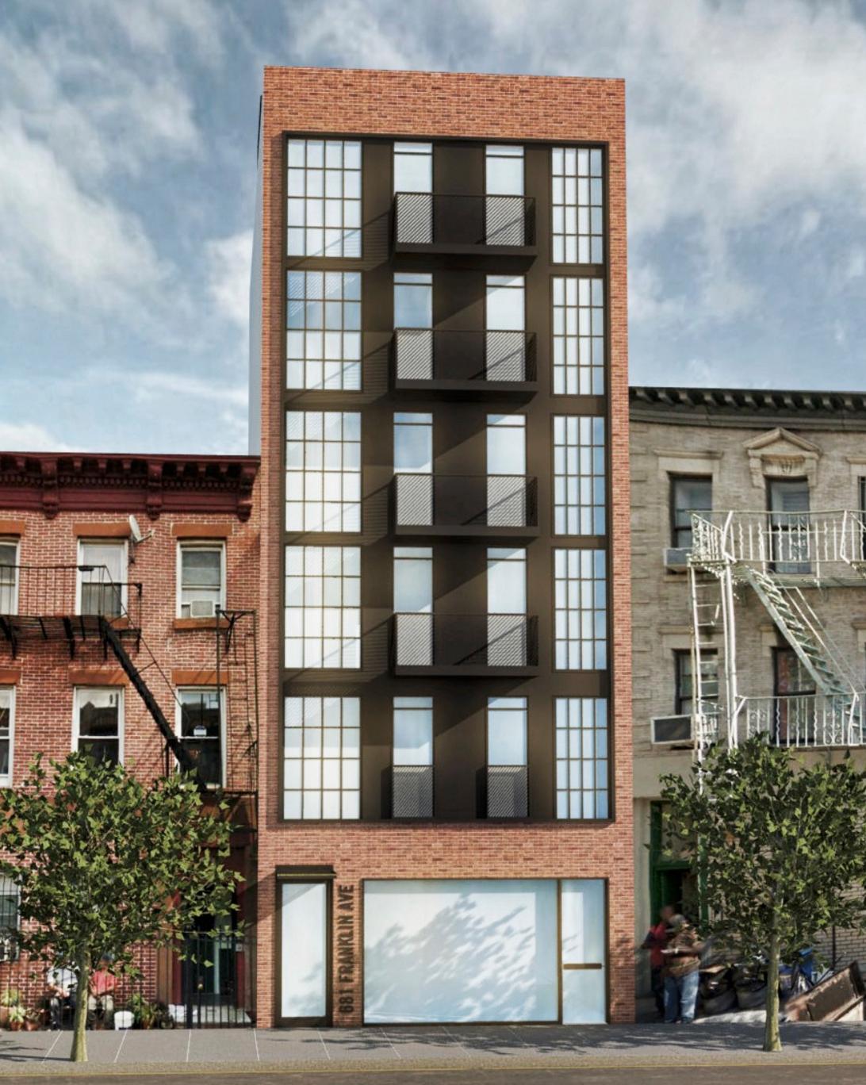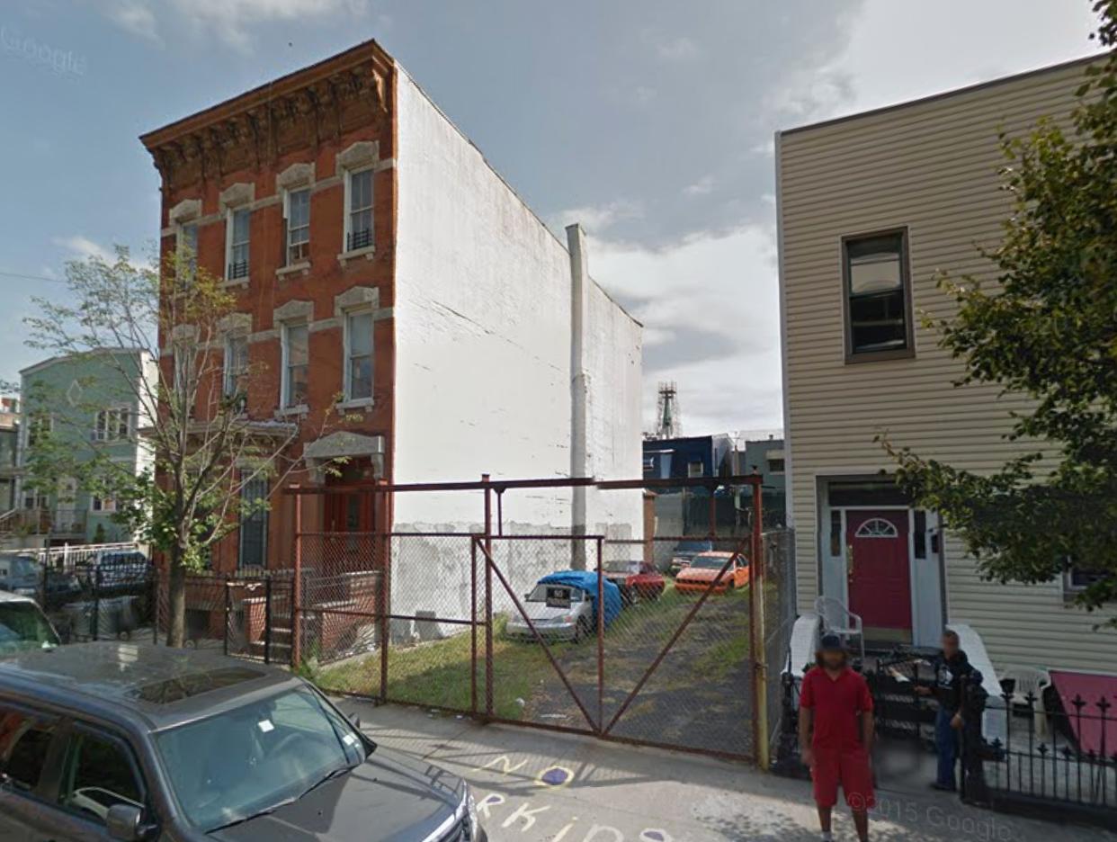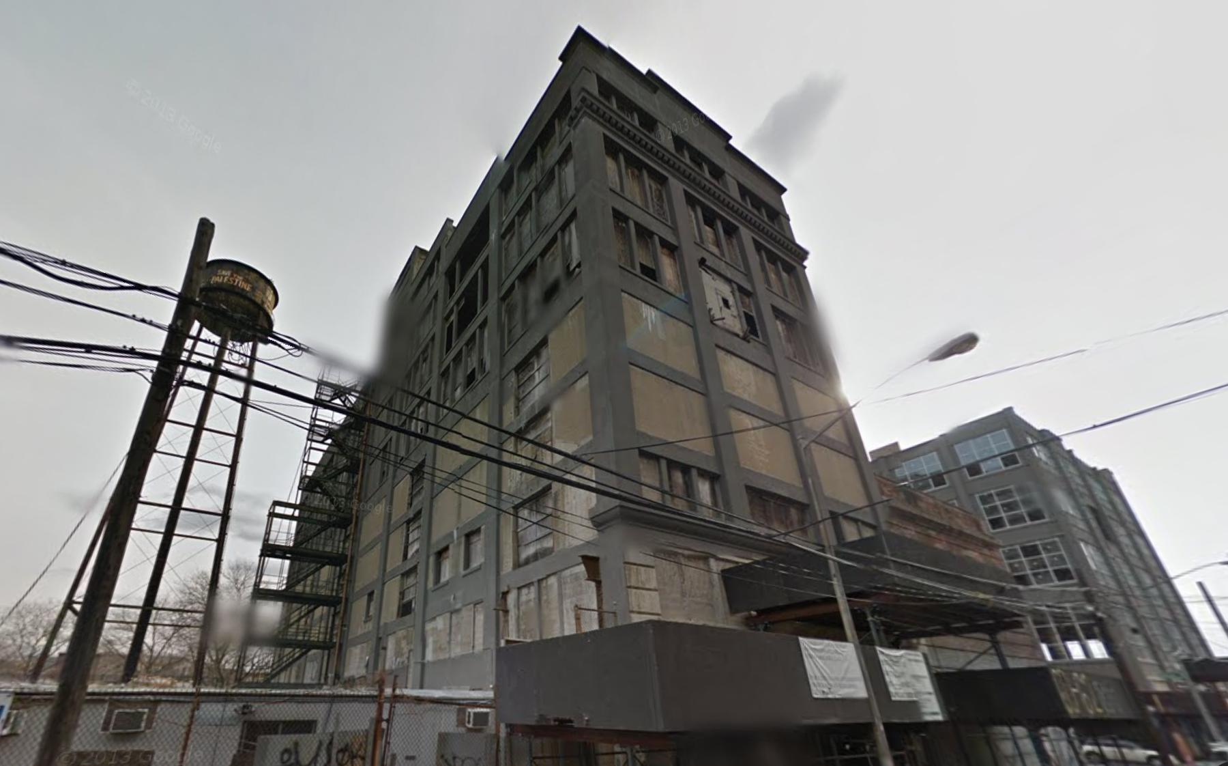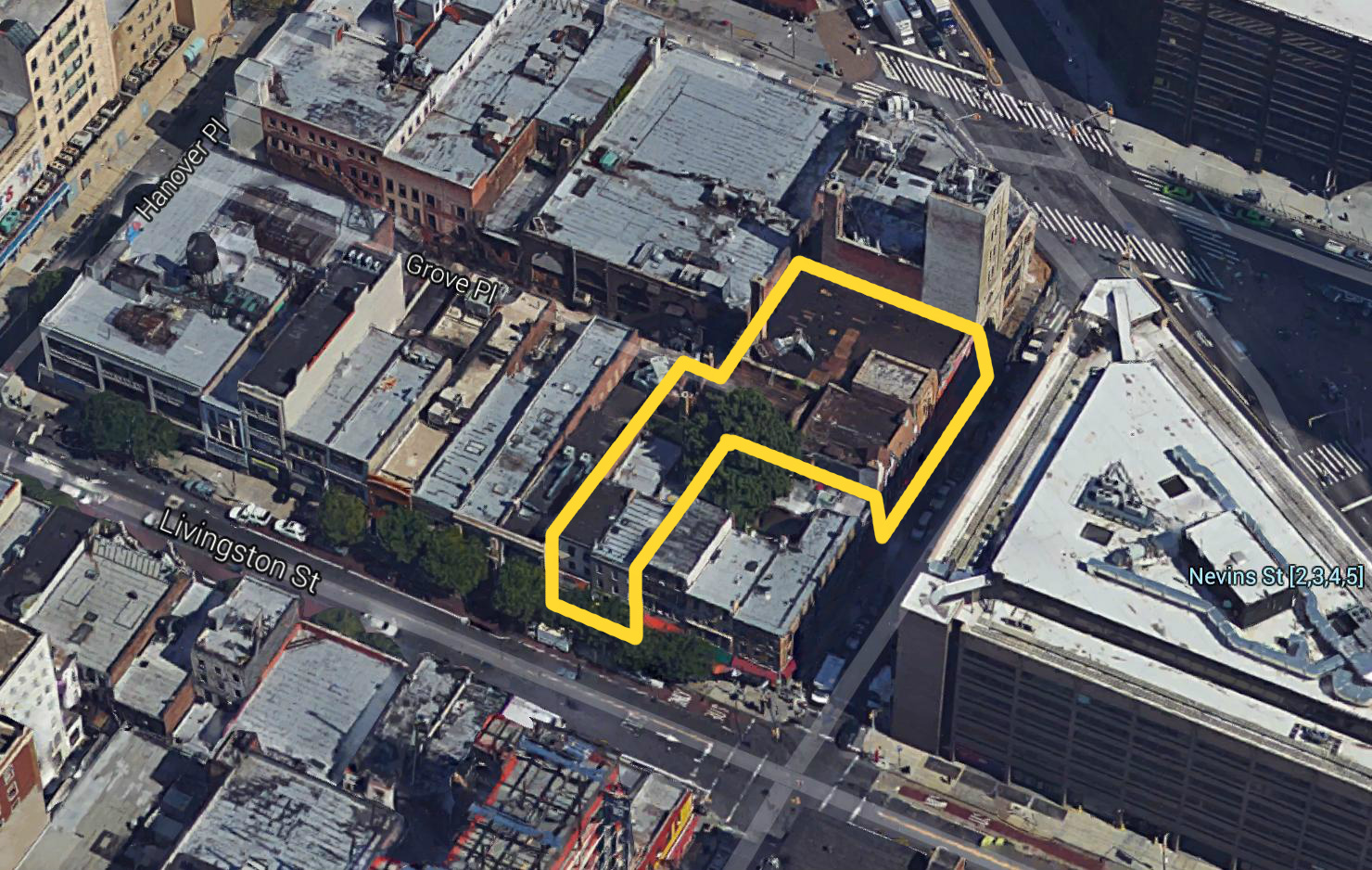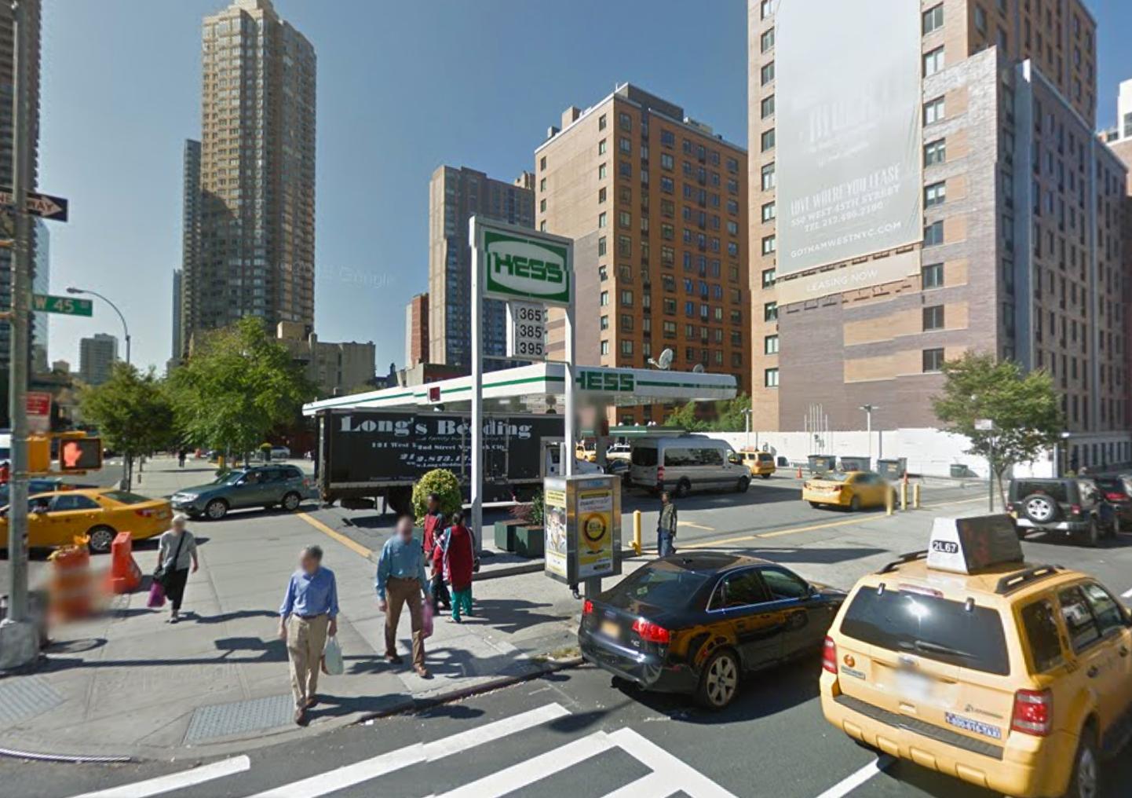Reveal For Six-Story, Eight-Unit Residential & Retail Building At 681 Franklin Avenue, Crown Heights
In the last few days of 2014, YIMBY reported on applications to construct a four-story, eight-unit mixed-use building at 681 Franklin Avenue, in northwestern Crown Heights, six blocks from the Franklin Avenue stop on the 2, 3, 4, and 5 trains. Now, Curbed and DNAinfo have renderings for various versions of the project. The building will actually appear as six stories and stand 60 feet tall, thanks to two mezzanine levels which weren’t included in the previous floor count. The building will also include 2,134 square feet of ground-floor retail space.

