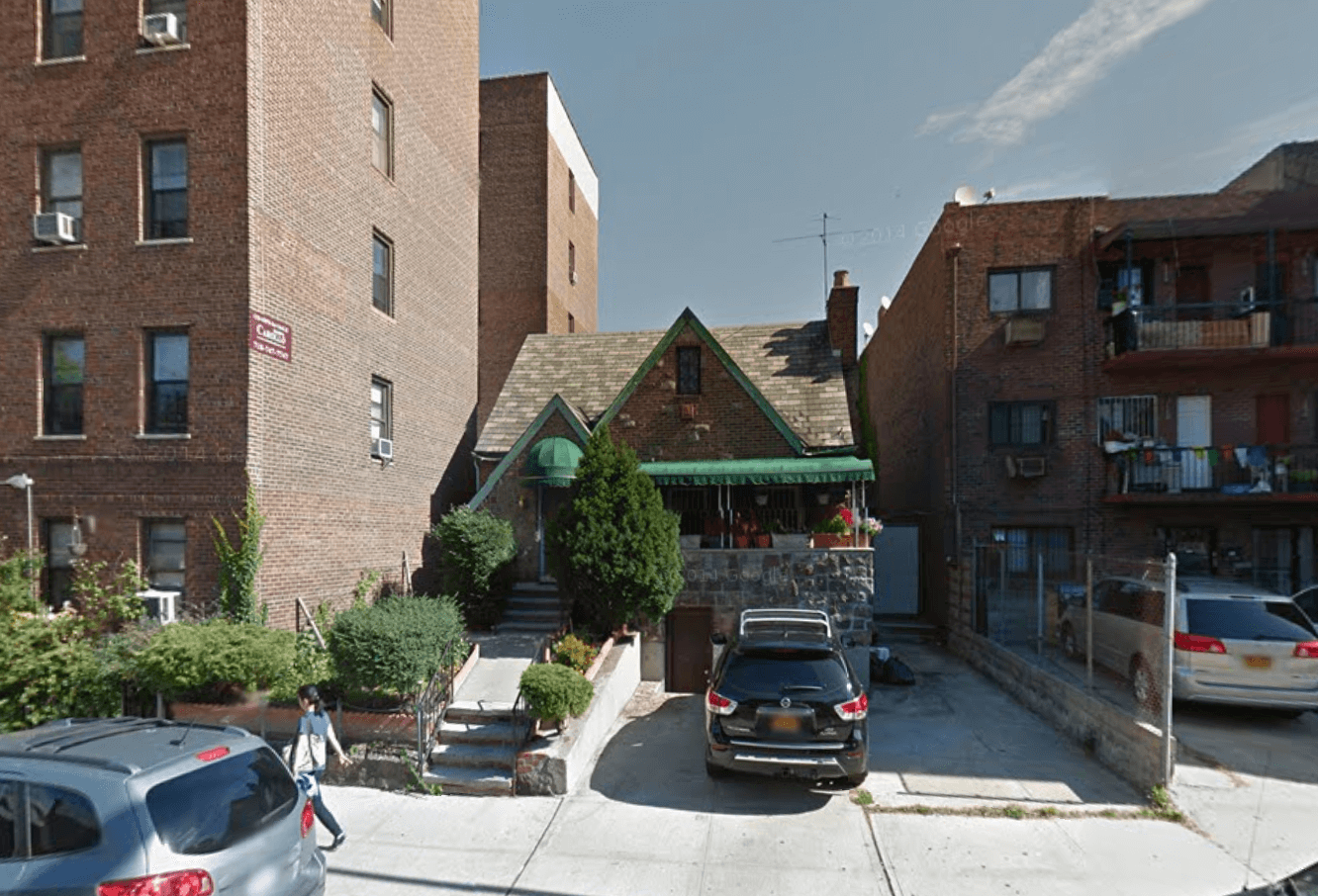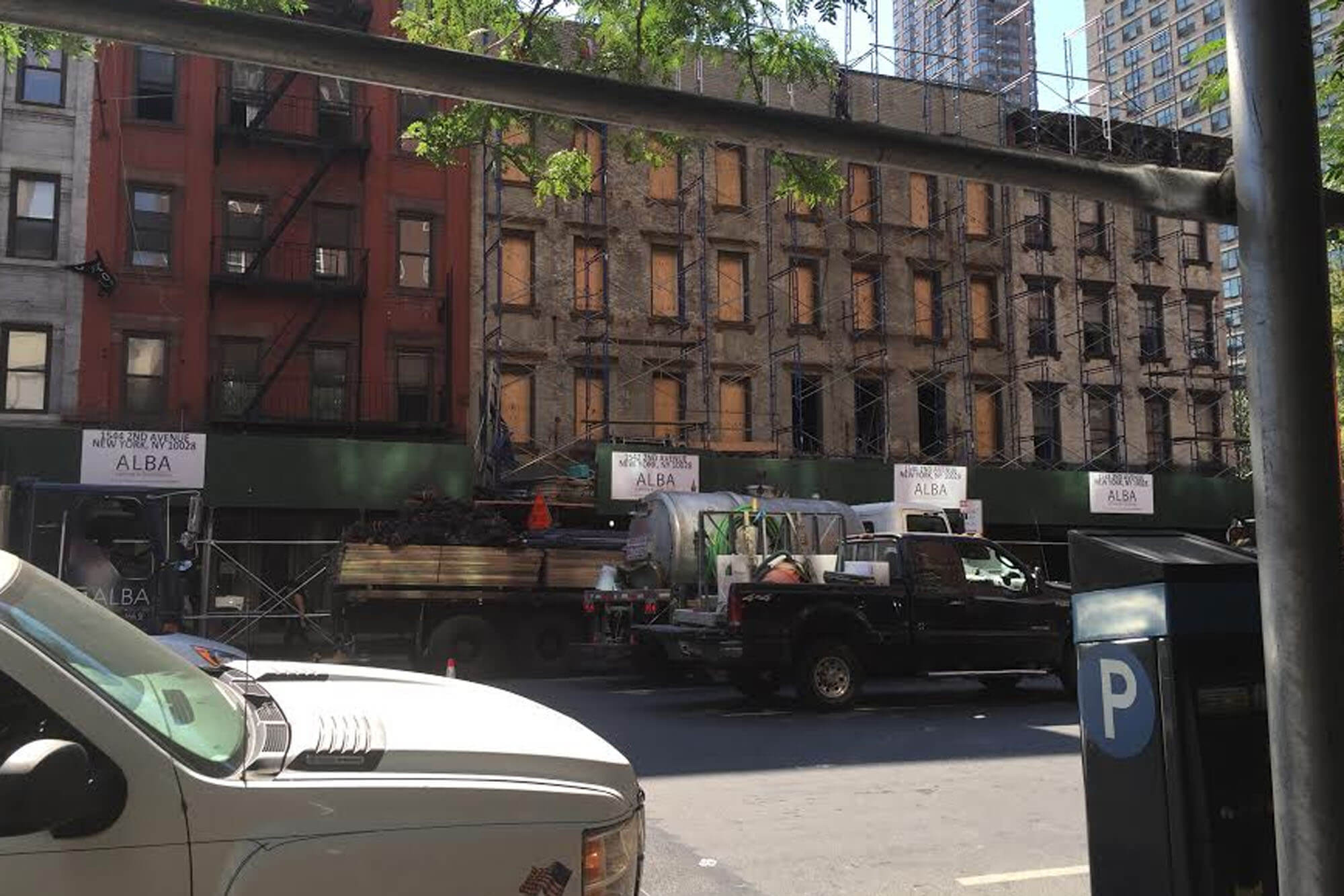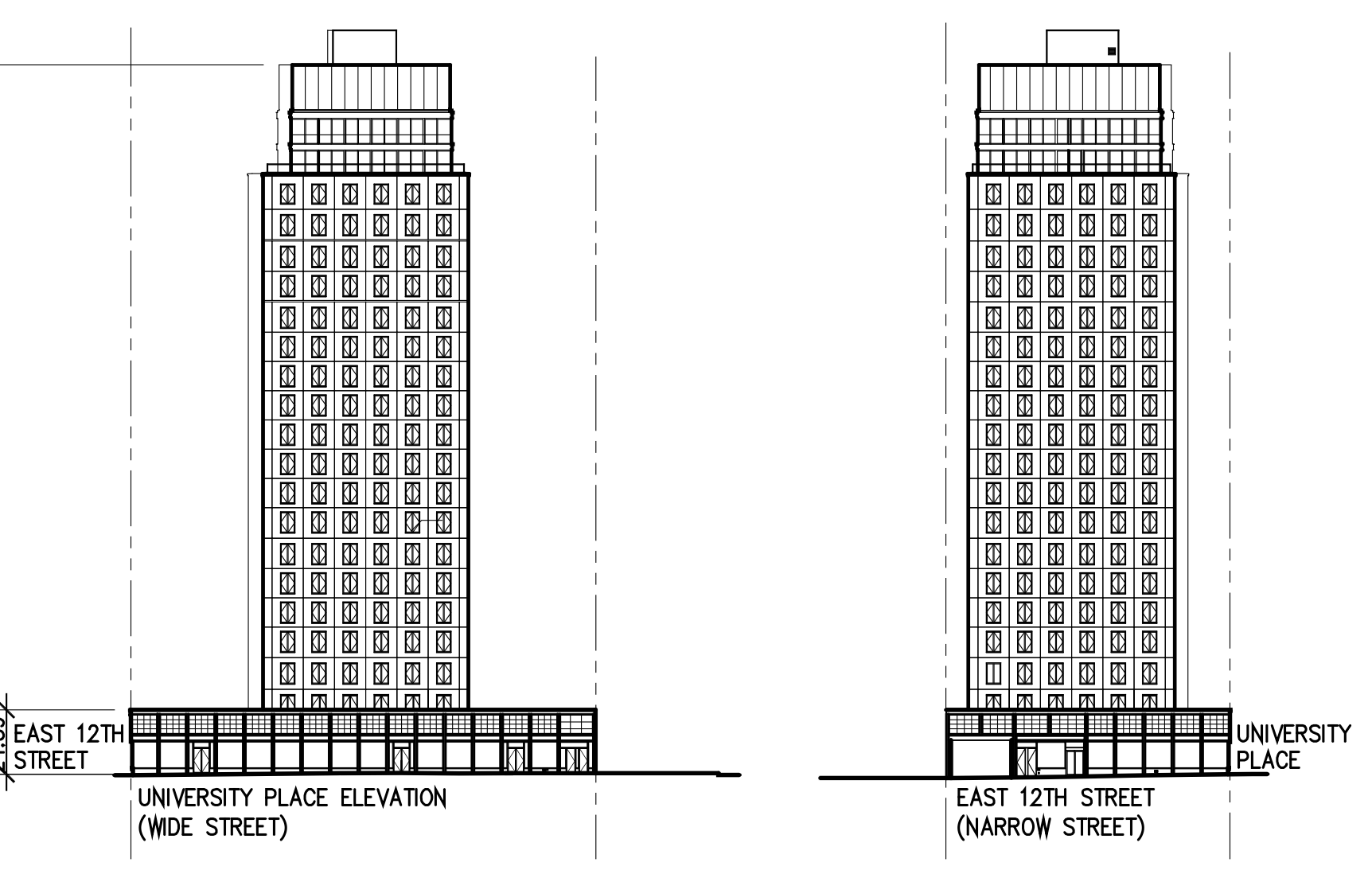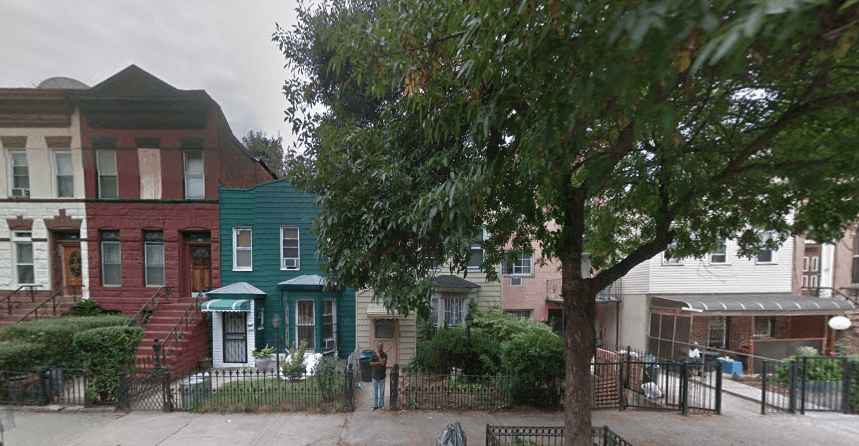Permits Filed: 40-49 77th Street, Elmhurst
As Queens’ burgeoning Hispanic and East Asian immigrant communities grow beyond their traditional neighborhood boundaries, Elmhurst has seen a minor construction boom. Developers are scooping up cheap properties in the central Queens neighborhood and building hotels, office space, and of course housing. Yesterday’s filings brought plans for two four-story apartment buildings at 40-47 and 40-49 77th Street, between 41st and Roosevelt Avenues and next to the Elmhurst Hospital.





