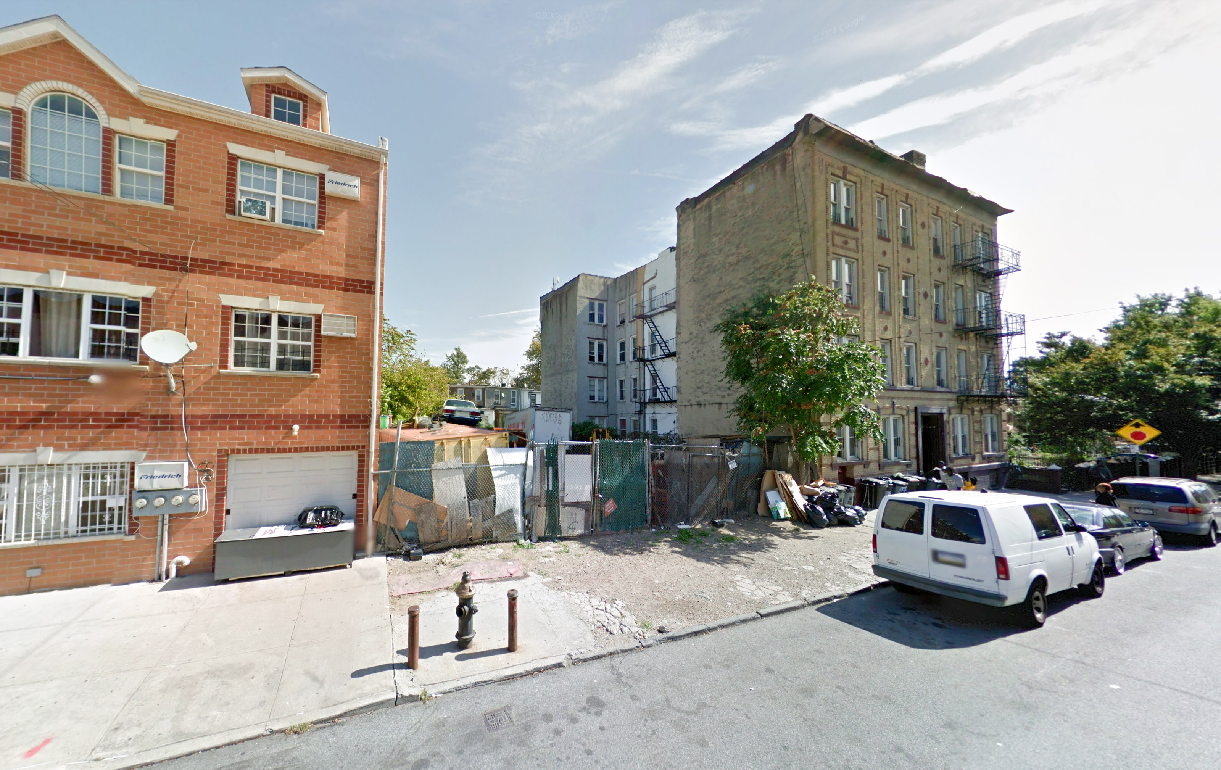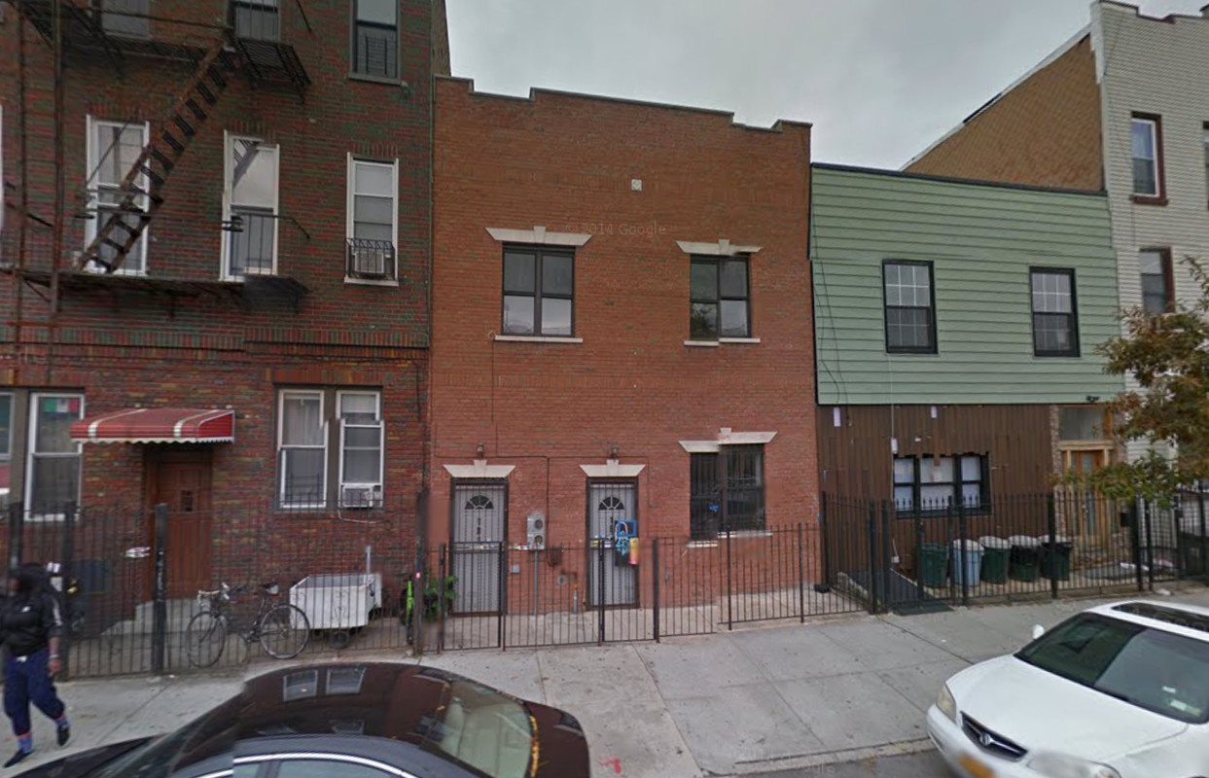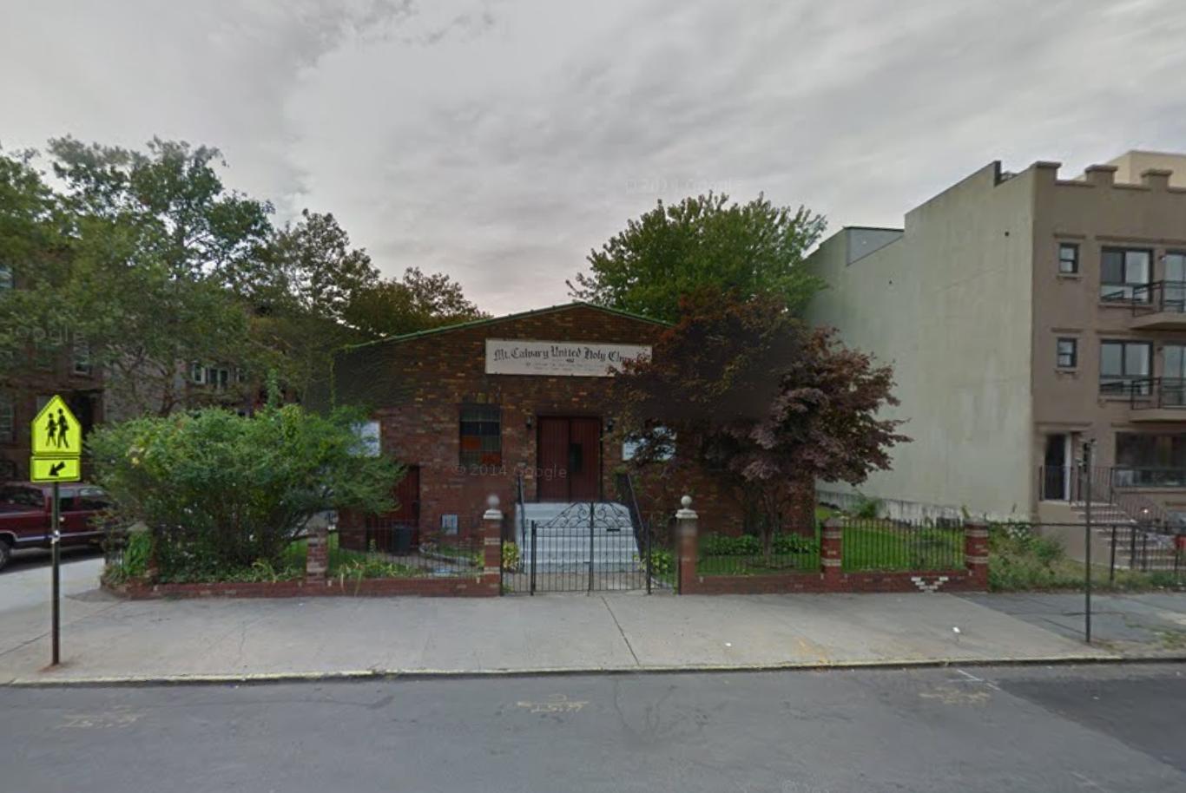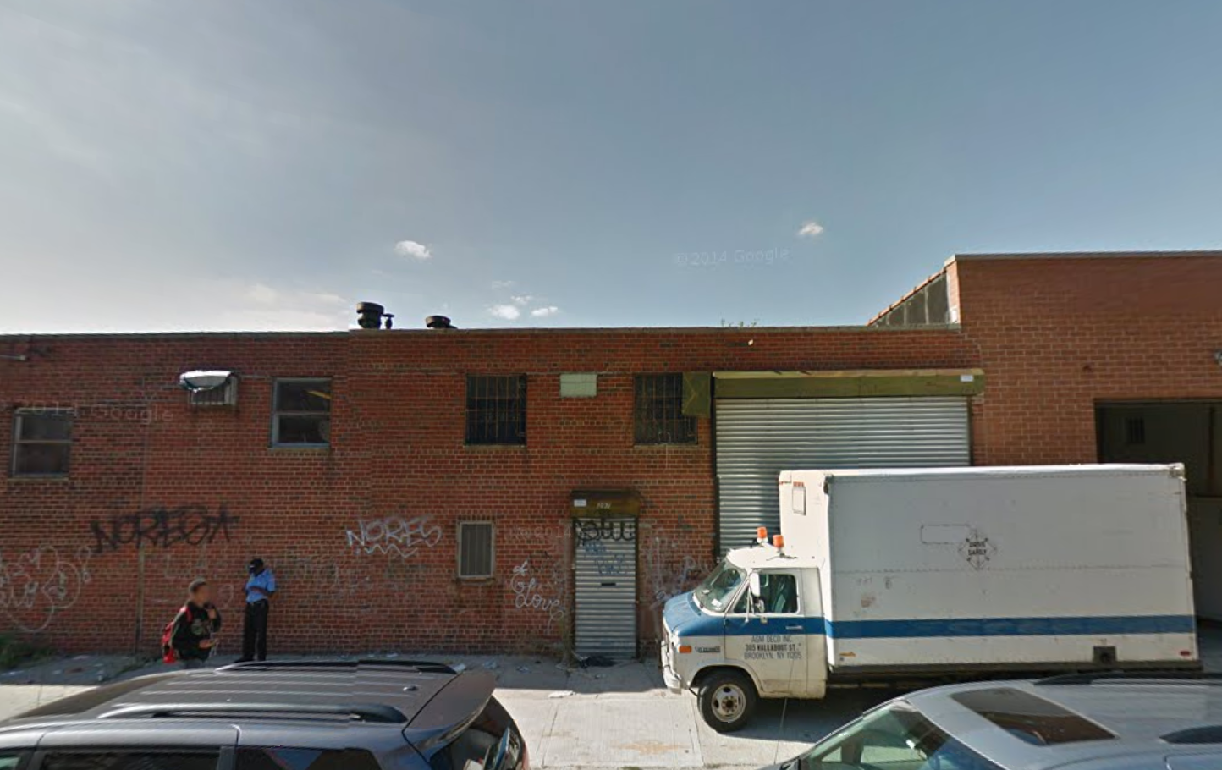Permits Filed for 353 Miller Avenue, East New York, Brooklyn
Permits have been filed for a five-story residential building at 353 Miller Avenue, in East New York, Brooklyn. The site is one blocks away from the Van Siclen Avenue subway station on Pitken Avenue, serviced by the A and C trains, and five blocks away from Van Siclen Avenue on Fulton Street, serviced by J and Z trains. Empire State Equities is behind the applications.





