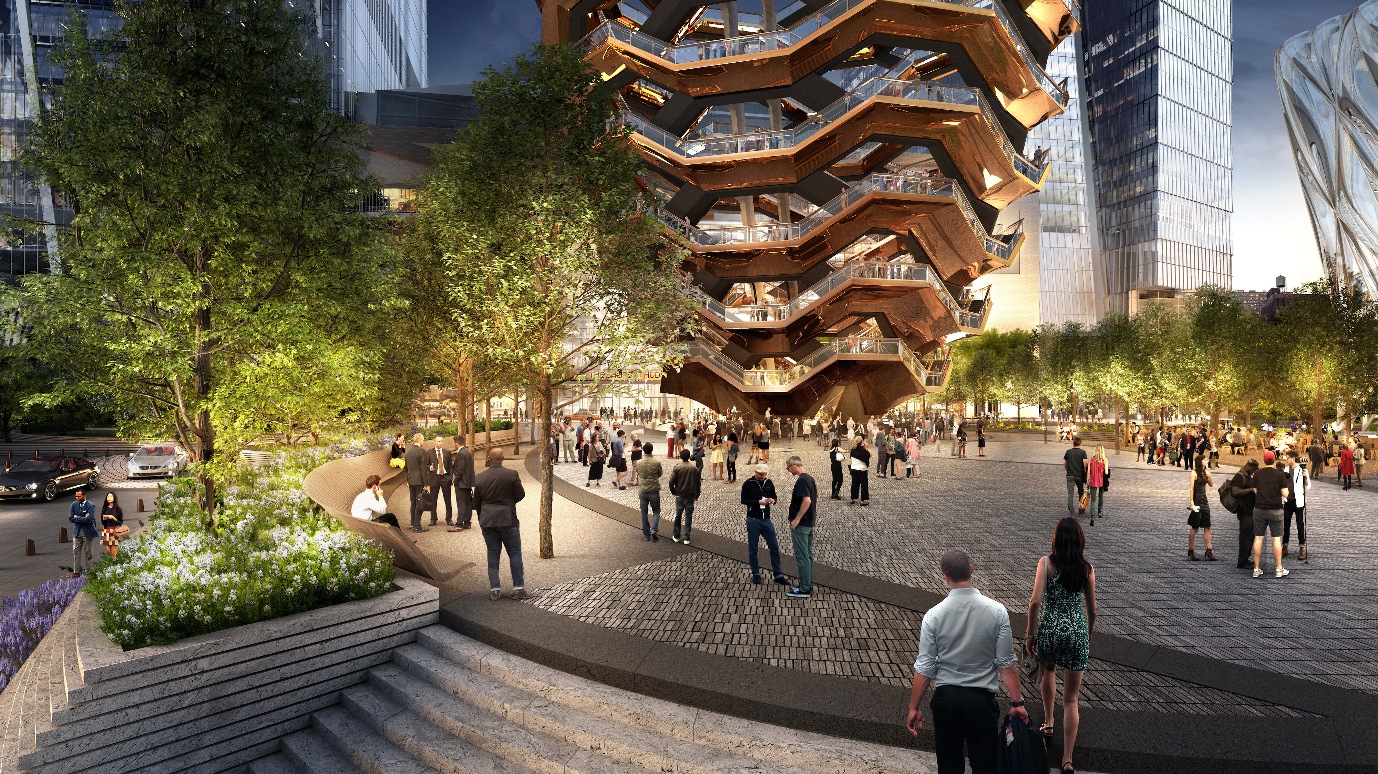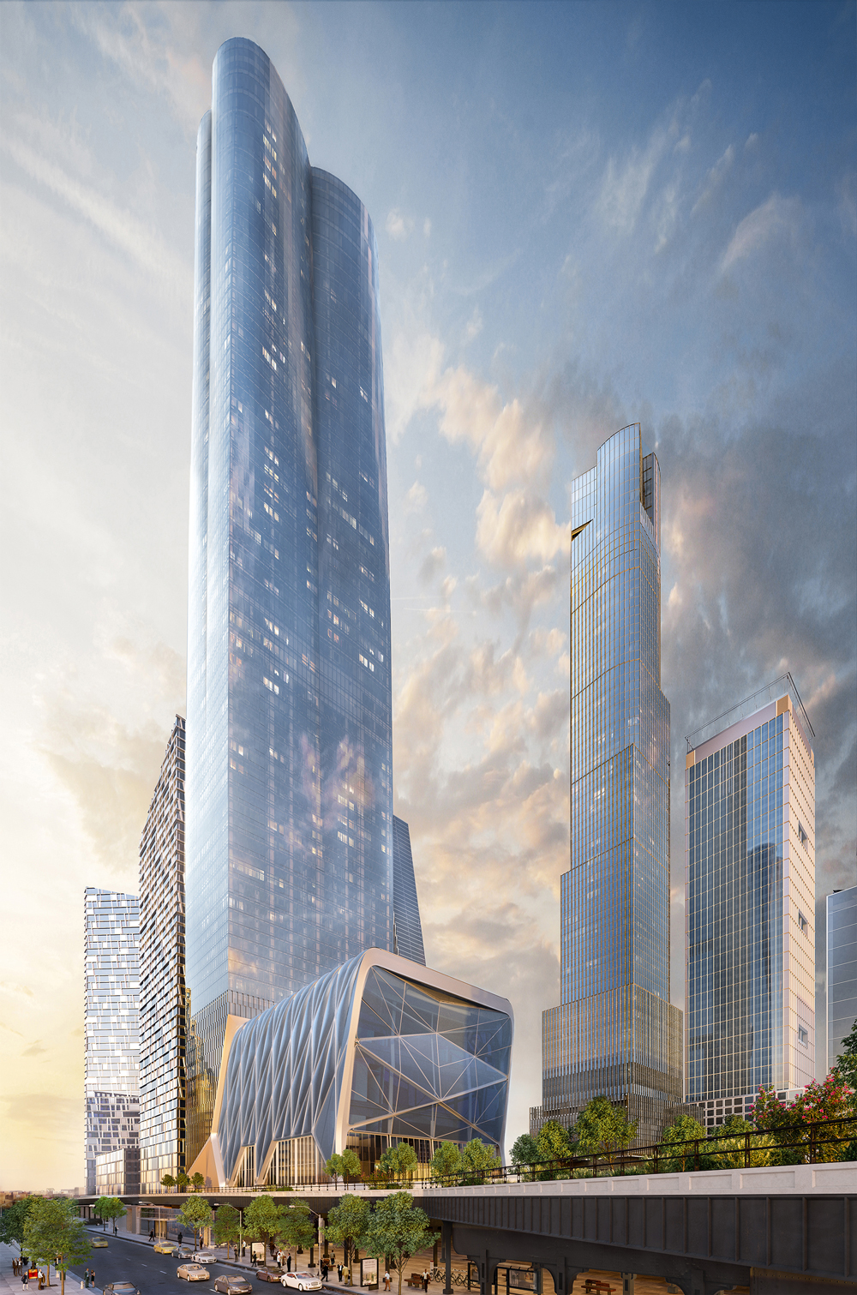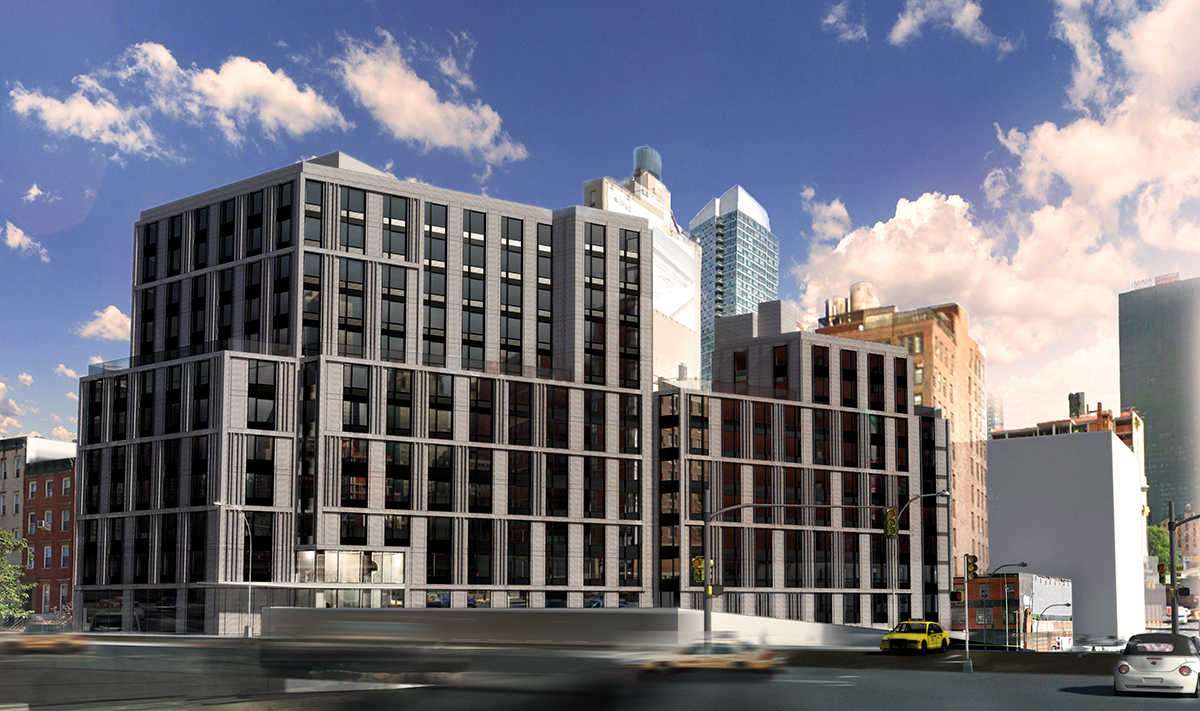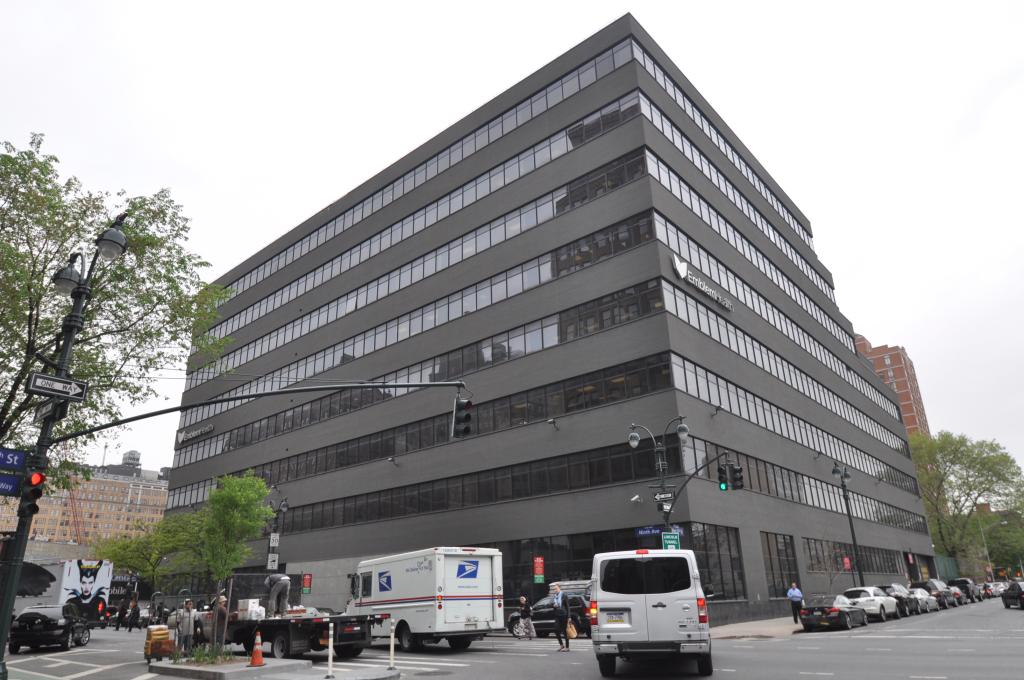Tishman Speyer Moves Forward with 64-Story Hudson Yards Office Tower at 66 Hudson Boulevard
Last year, Tishman Speyer paid two tenants $25 million to vacate a small apartment on its development site in Hudson Yards. The hefty settlement cleared the way for the commercial real estate developer to build a massive office tower at 509 West 34th Street, between 10th and 11th avenues. Now the firm has filed plans for the 64-story building, which has been named “The Spiral” and comes with a second address at 66 Hudson Boulevard.




