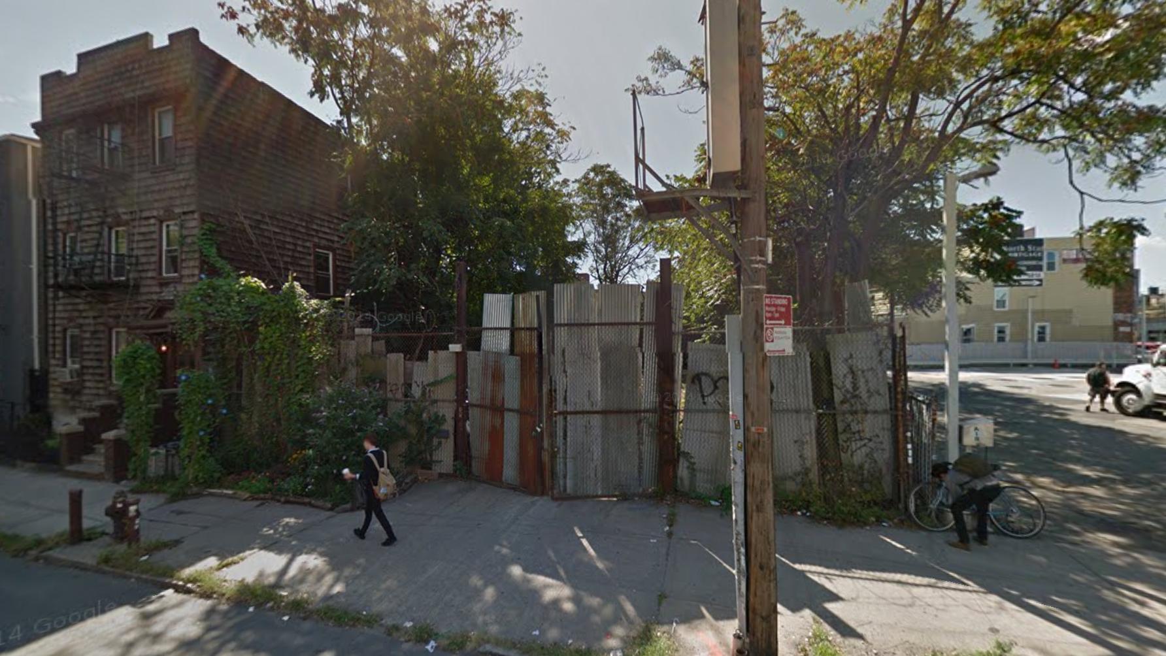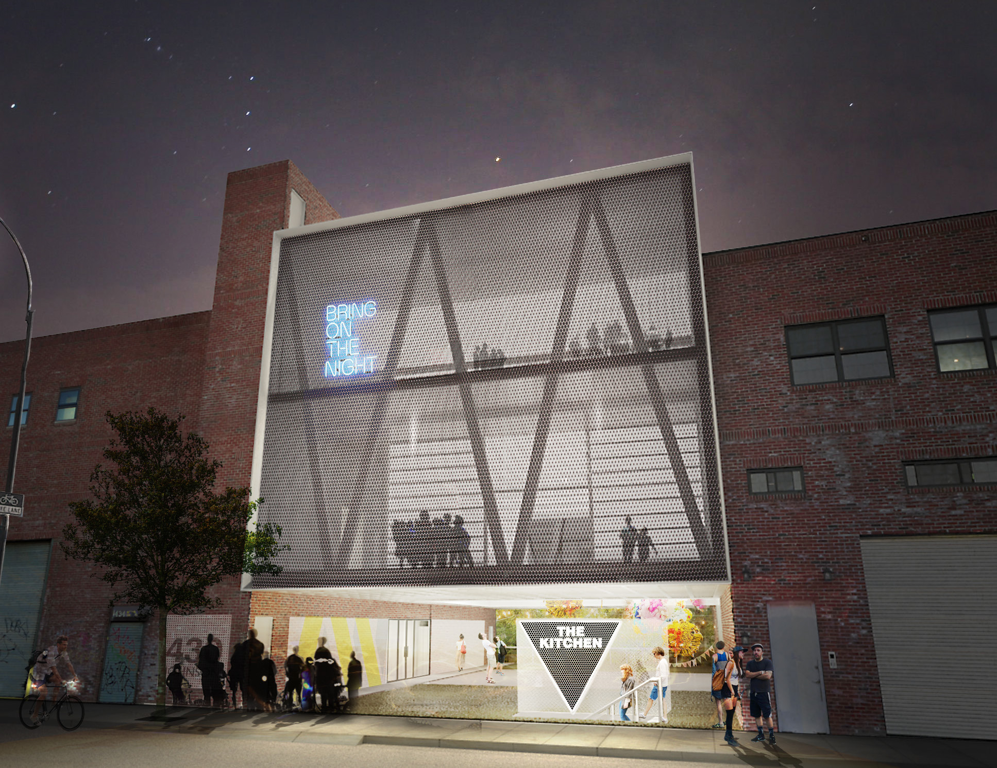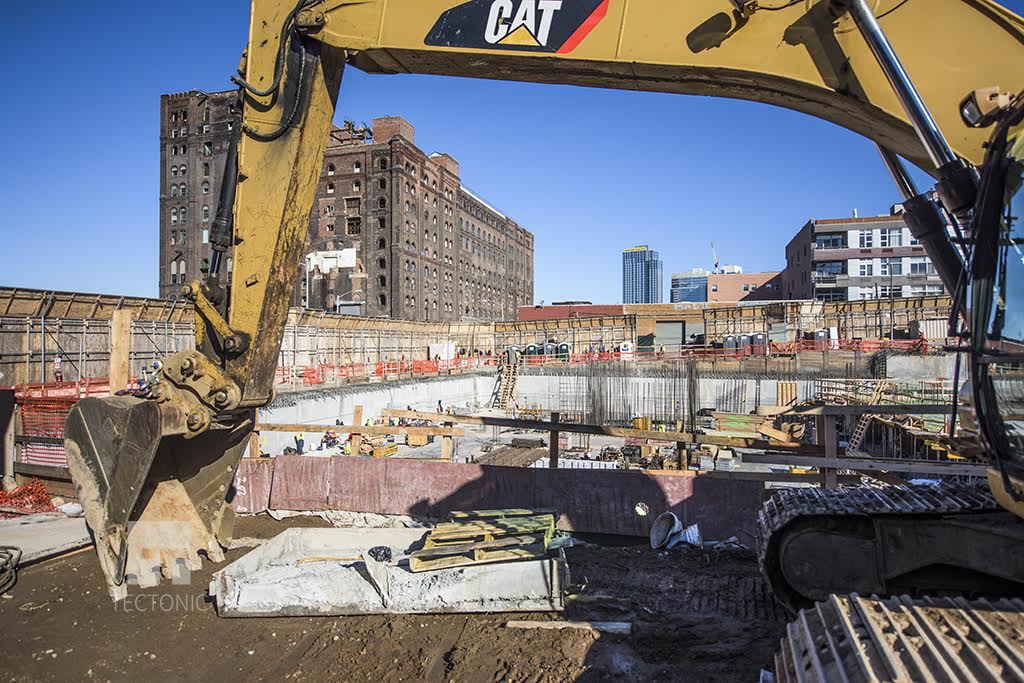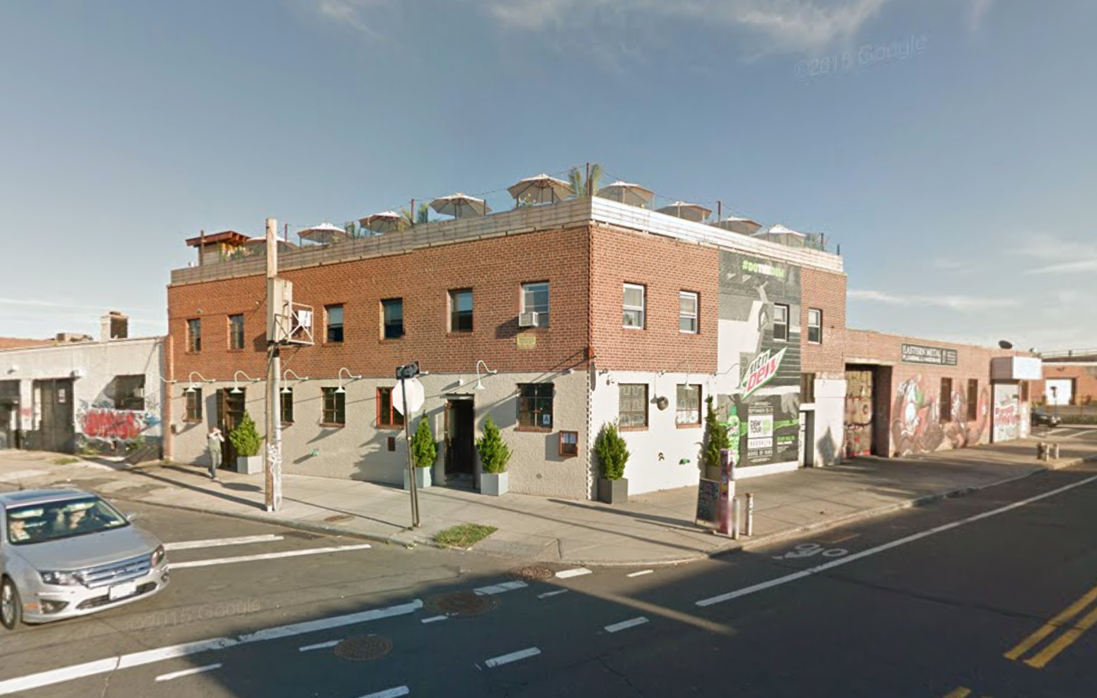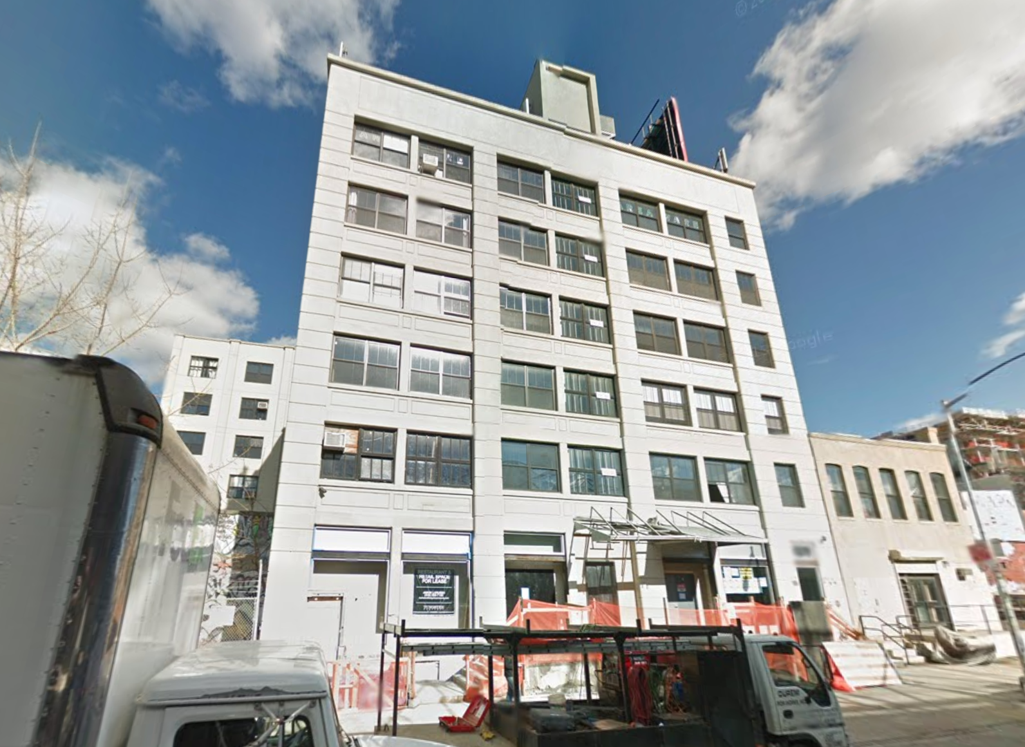Seven-Story, 27-Unit Residential Project Filed At 824 Metropolitan Avenue, Williamsburg
Queens-based Zios Sachtouris has filed applications for a seven-story, 27-unit residential building at 824 Metropolitan Avenue, in central Williamsburg, located three blocks east of the Graham Avenue stop on the L train. The project will total 23,166 square feet and the residential units will average a rental-sized 737 square feet apiece. The cellar will have laundry, storage space for tenants, and a recreation room, and each floor from the ground through the sixth level will contain five or four apartments. The seventh floor will contain a single unit. Anthony Villano’s Brooklyn-based ACV Architecture is the architect of record. The 50-foot-wide lot is currently vacant.

