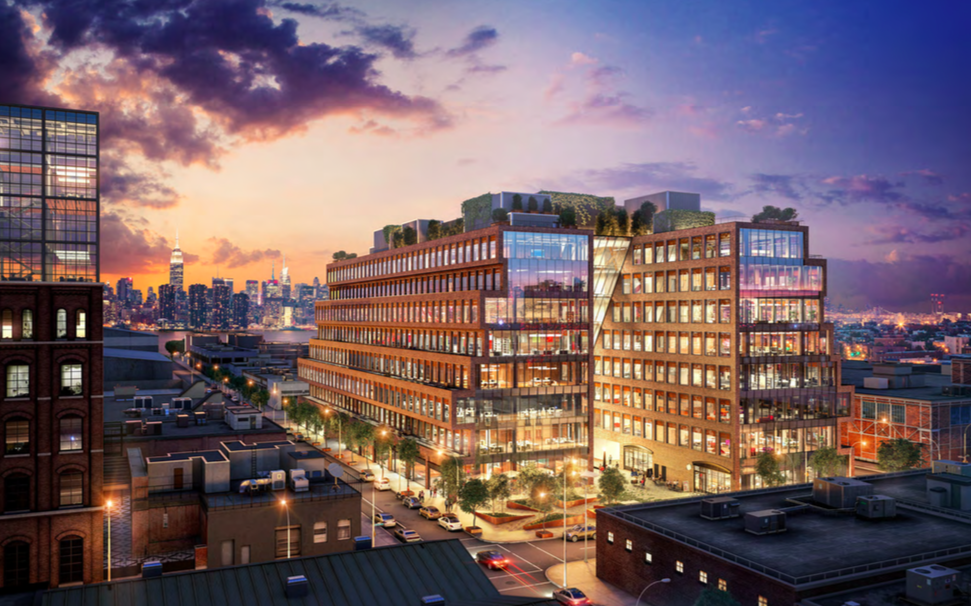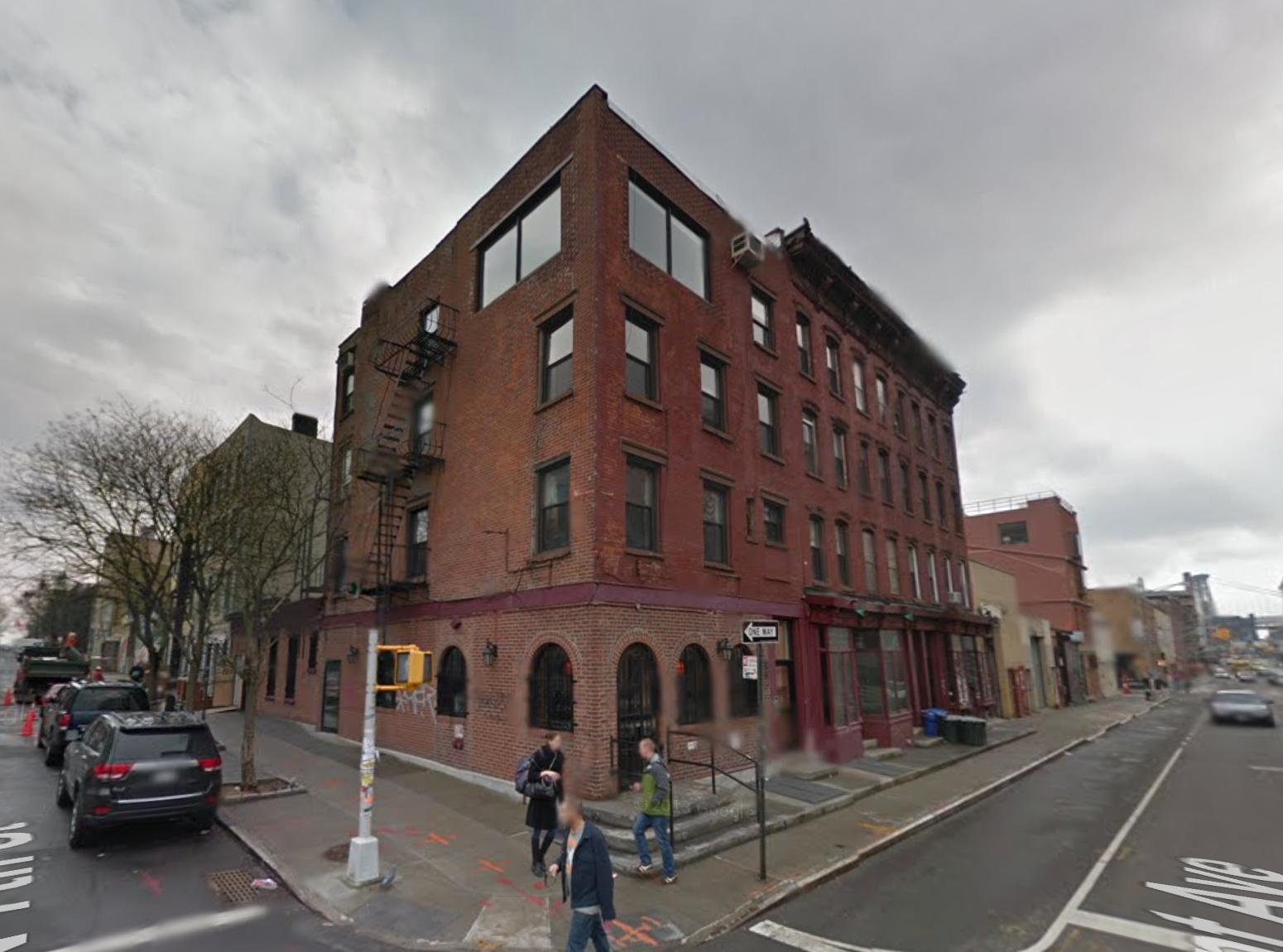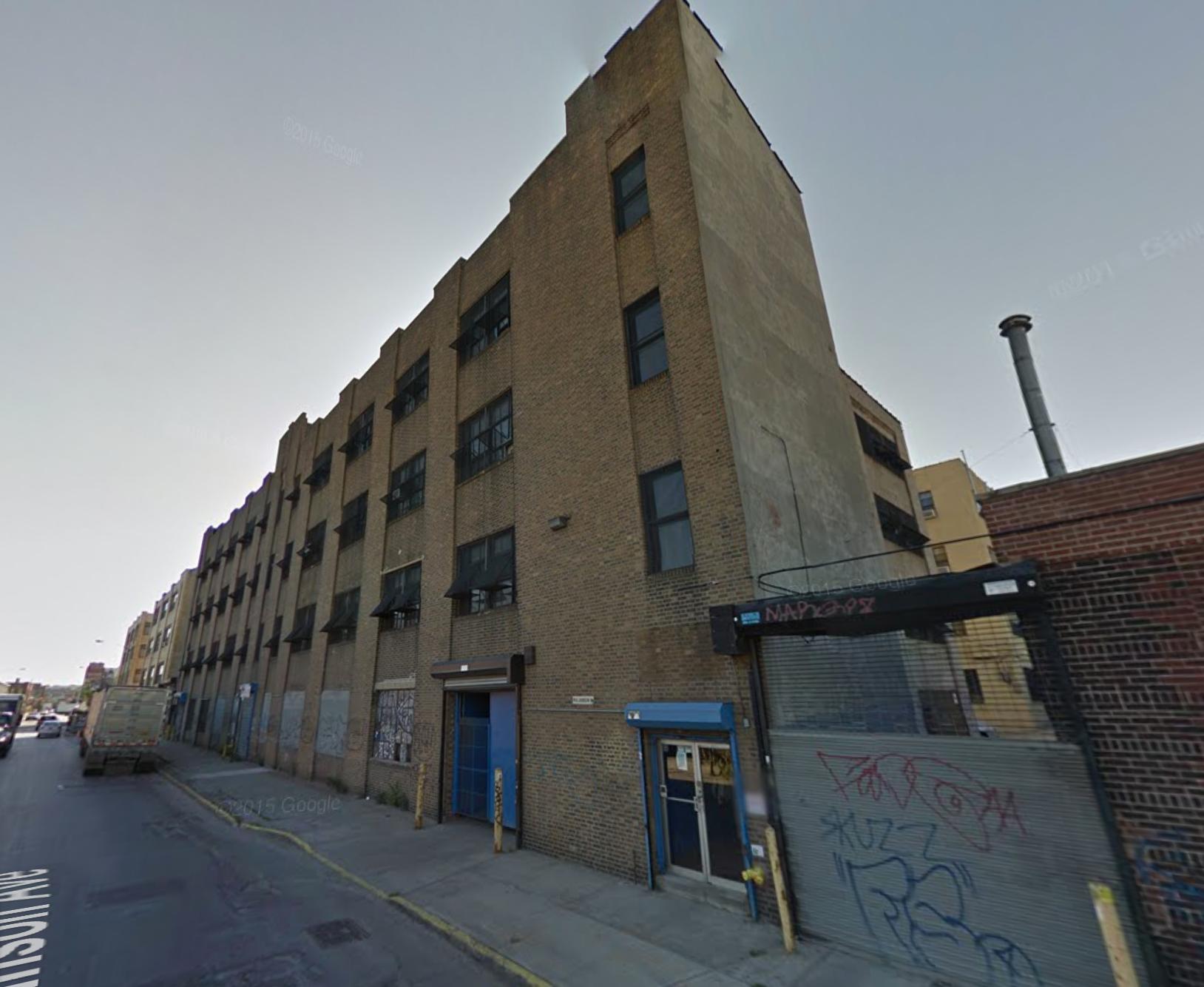Four-Story, Seven-Unit Residential Project Planned At 226 Withers Street, Williamsburg
Property owner Anthony Curcio has filed applications for a four-story, seven-unit residential building at 226 Withers Street, in northern Williamsburg, located four blocks from the Graham Avenue stop on the L train. The project will have 4,977 square feet of residential space, which means units will average a rental-sized 711 square feet apiece. There will be two apartments per floor, except the fourth floor will contain one unit with access to a rooftop terrace. Philip Toscano’s Brooklyn-based architecture firm is the applicant of record. An existing two-story brick building must first be demolished.





