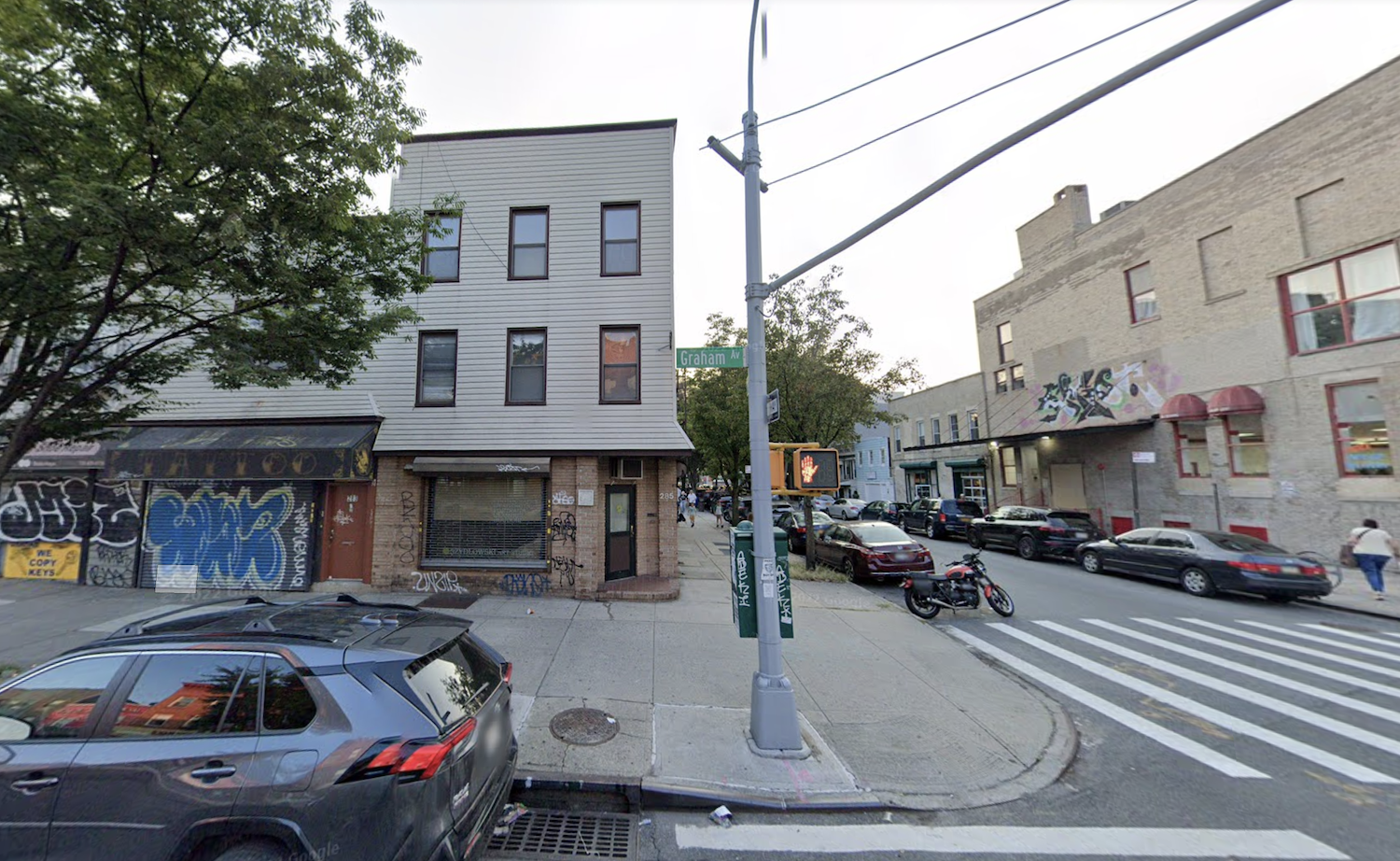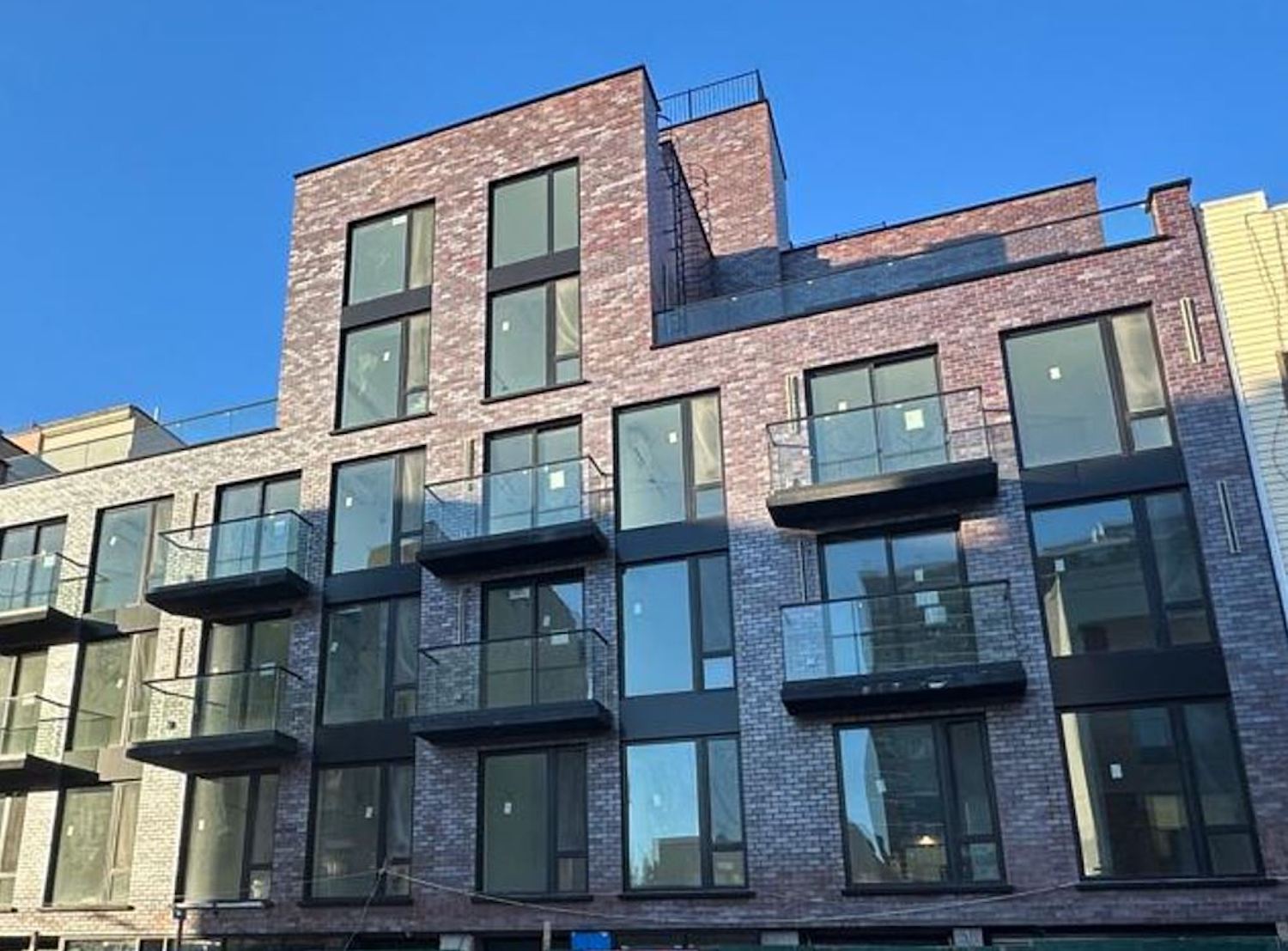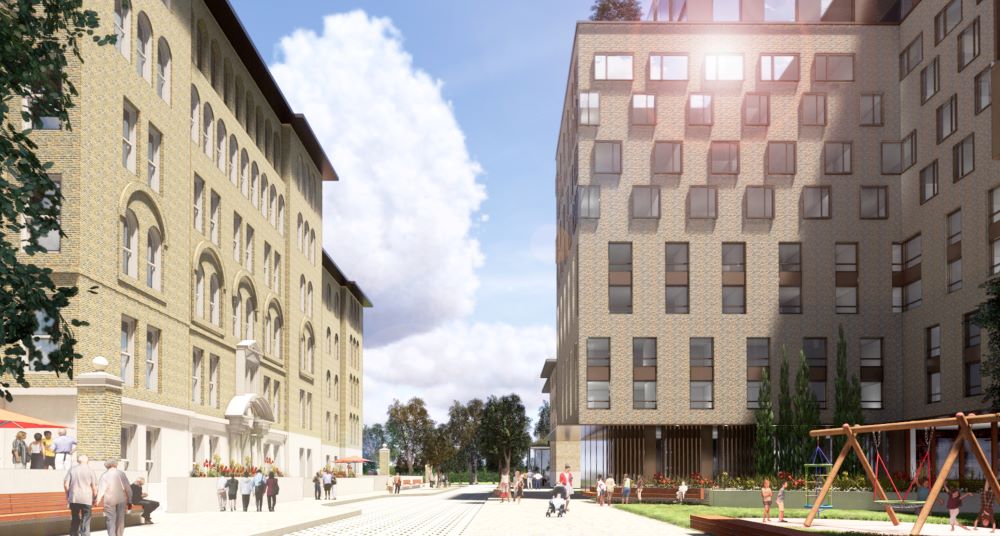Permits Filed for 285 Graham Avenue in Williamsburg, Brooklyn
Permits have been filed a three-story structure into a four-story mixed-use building at 285 Graham Avenue in Williamsburg, Brooklyn. Located at the intersection of Powers Street and Graham Avenue, the lot is near the Grand Street subway station, serviced by the L train. Mendel Fleischman of The Garden Bond is listed as the owner behind the applications.





