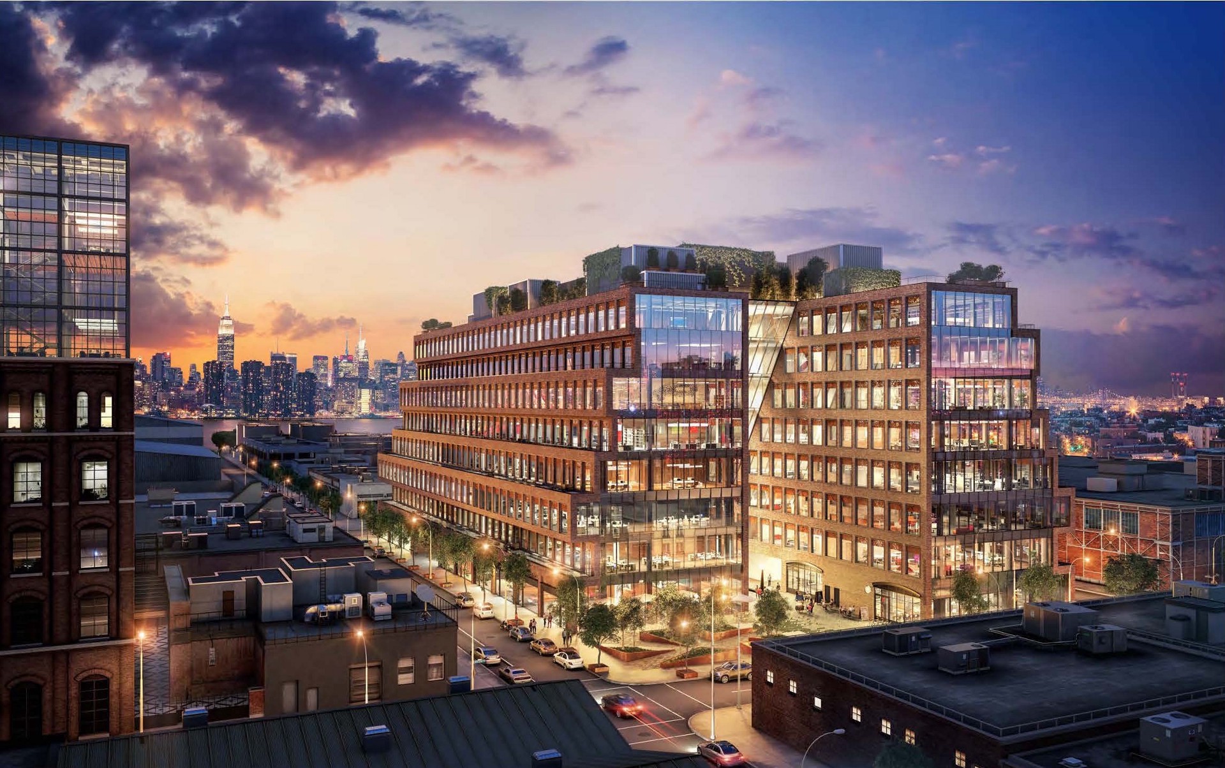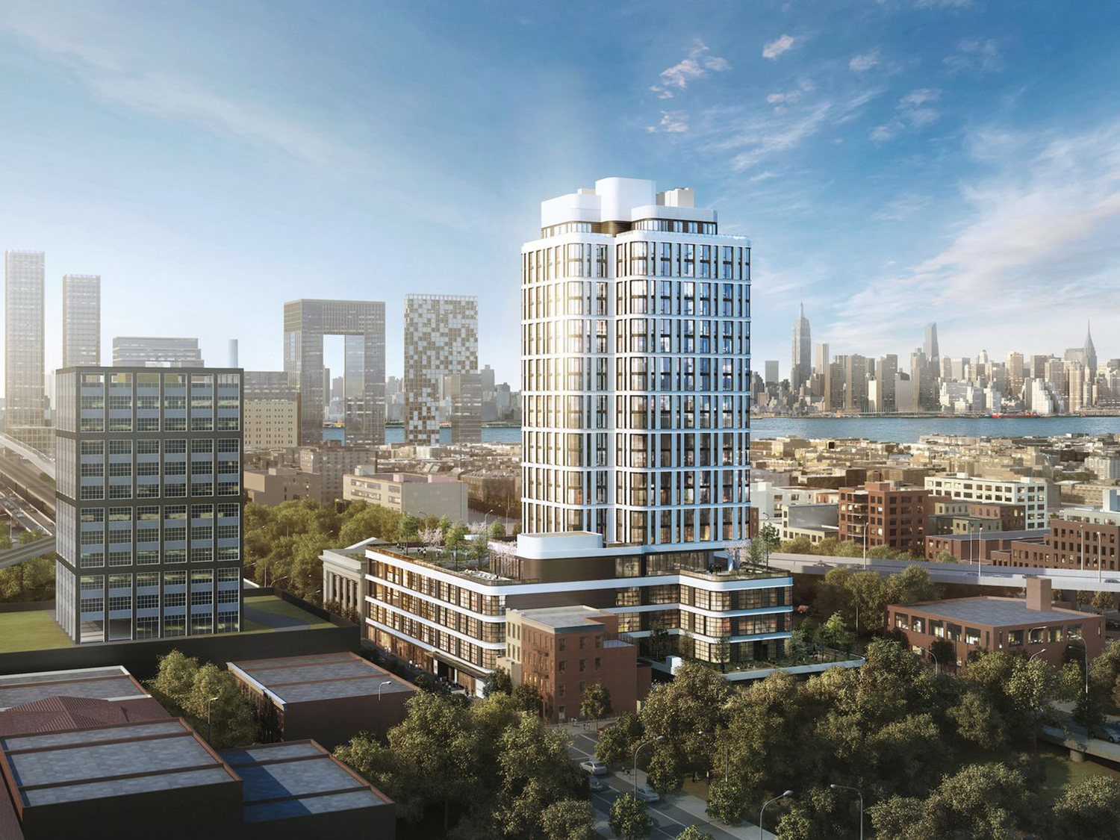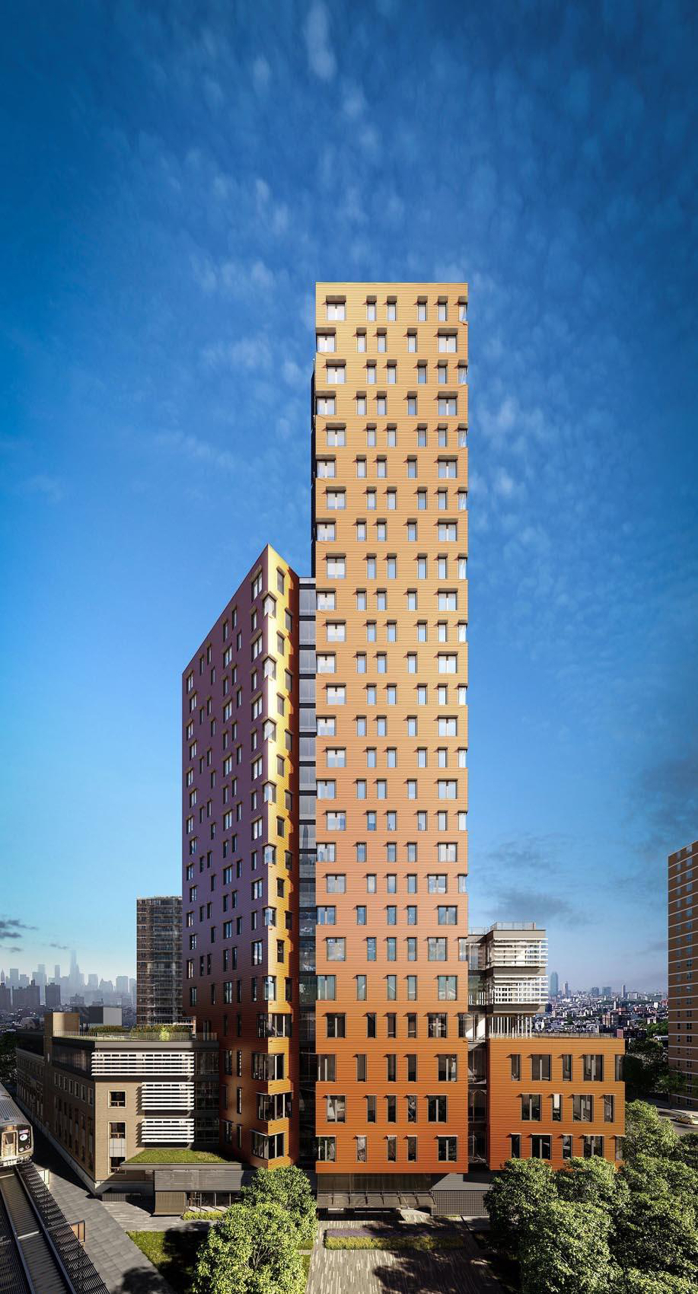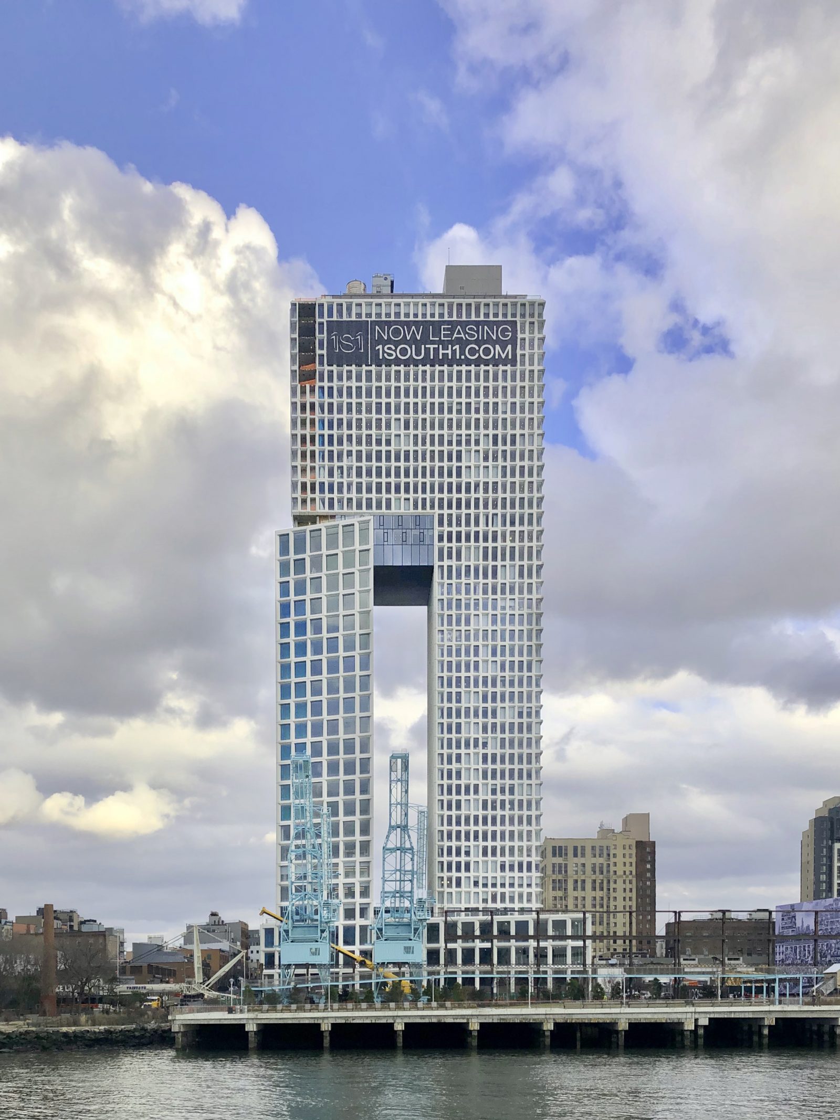25 Kent Avenue Completes Construction in Williamsburg, Brooklyn
25 Kent Avenue in North Williamsburg, Brooklyn is designed by Hollwich Kushner with Gensler as the design development architect. The eight-story building features a distinctive stepped massing and spans an entire city block, yielding half a million square feet of office space with 15-foot ceilings. The project is developed by Rubenstein Partners and Heritage Equity Partners, who are continuing to fill the property and aim for full occupancy by the middle of 2021. 25 Kent Avenue is the first commercial office building to be constructed in the area in more than 40 years.





