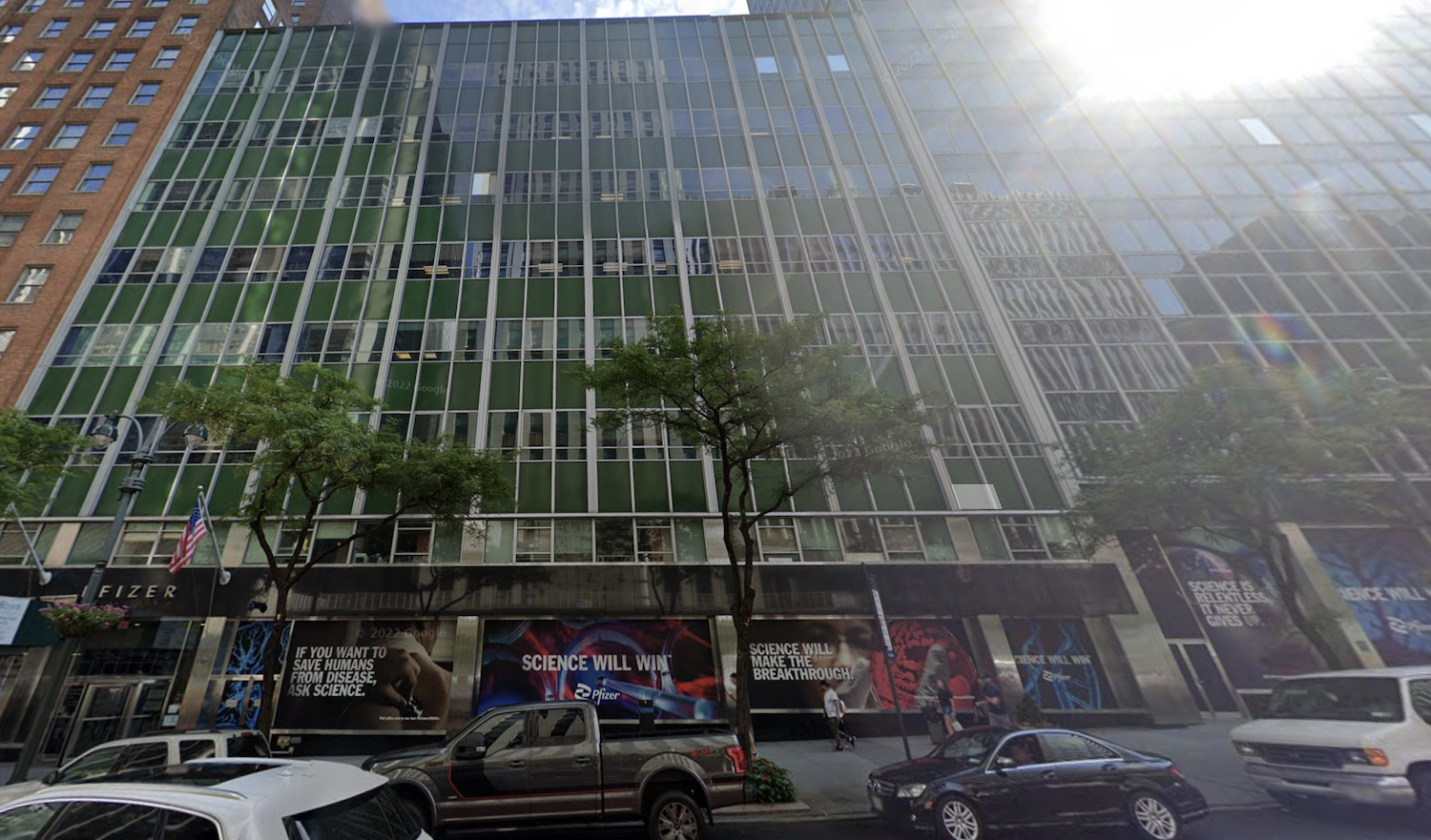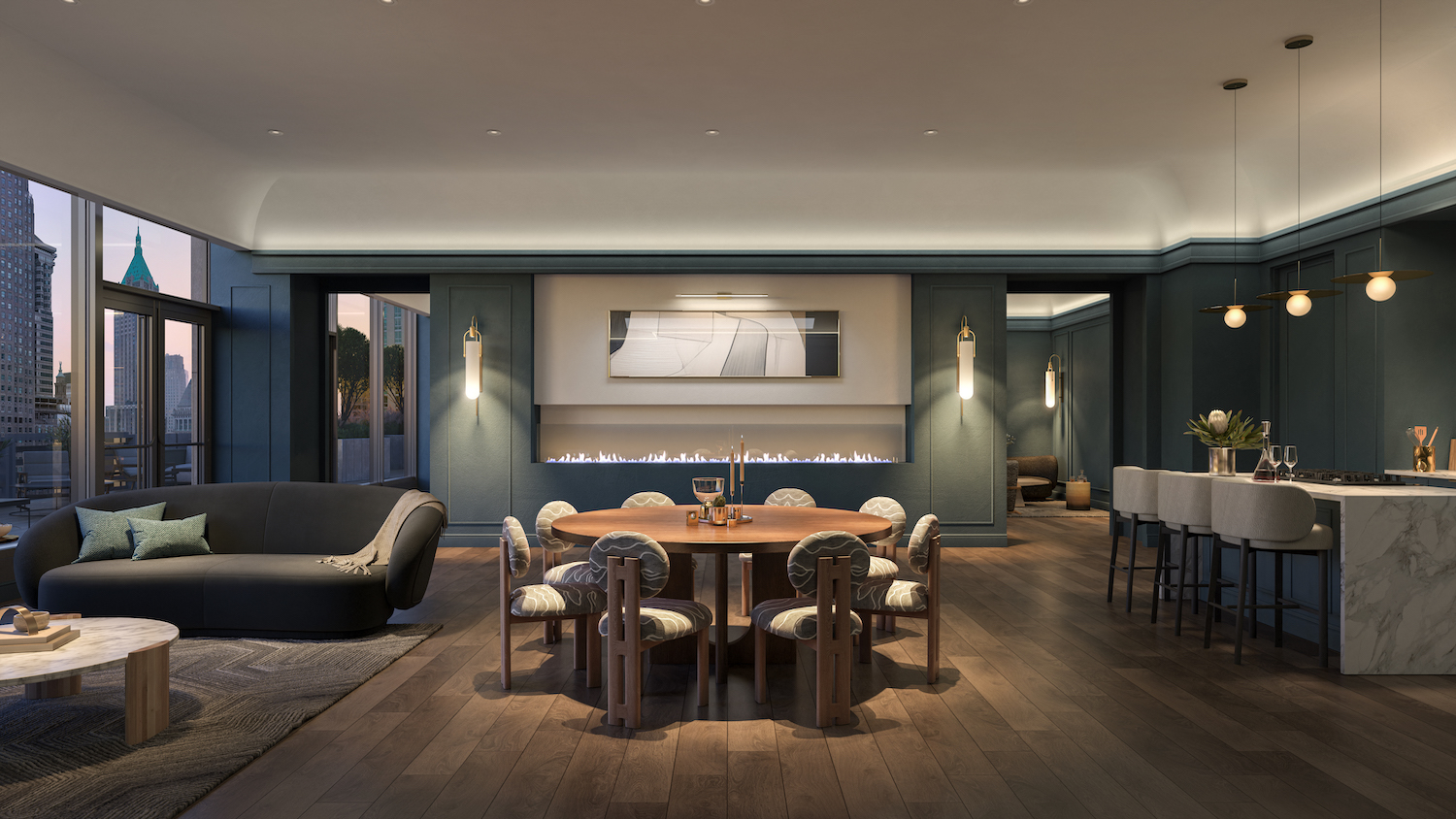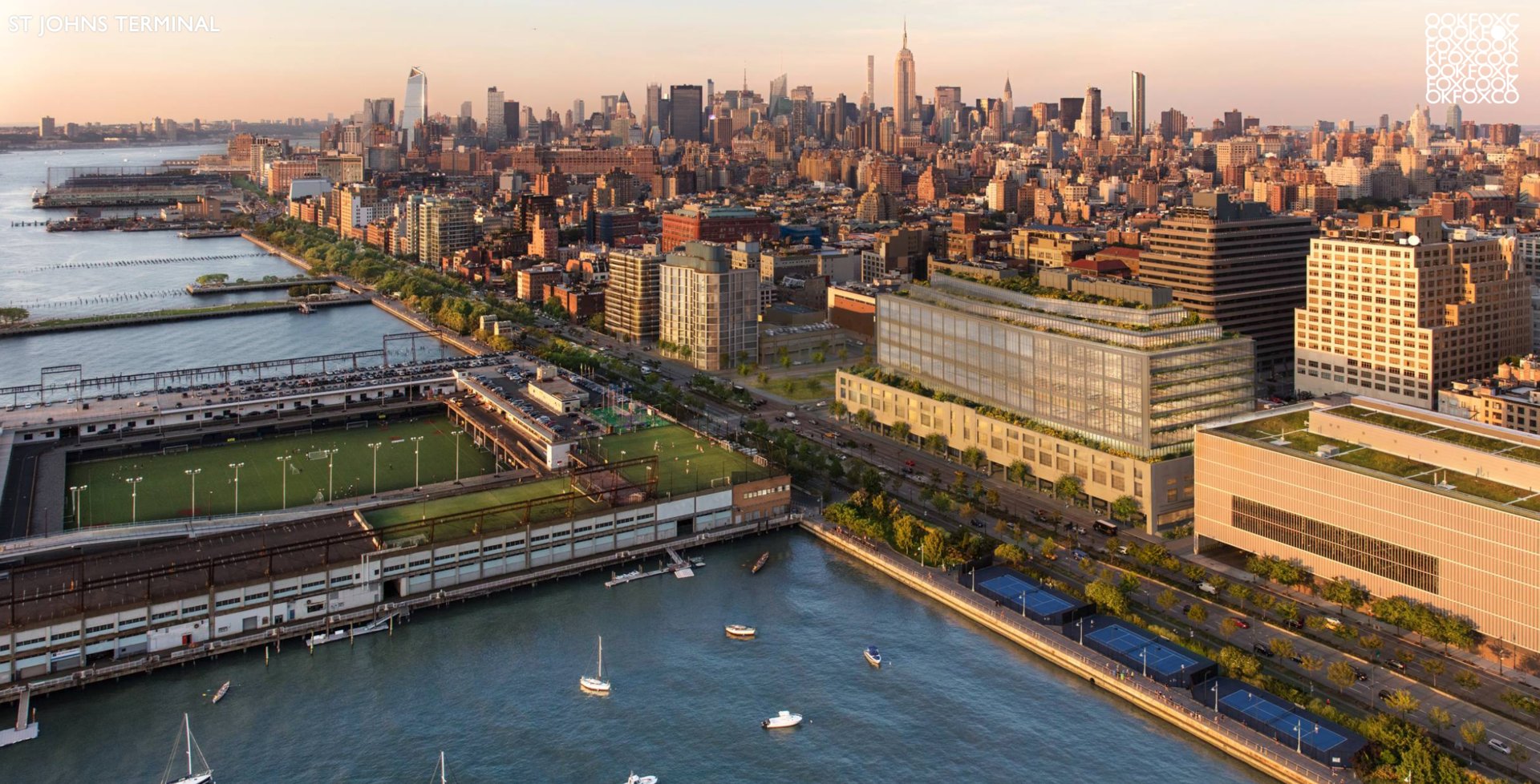Permits Filed for 219 East 42nd Street in Midtown East, Manhattan
Permits have been filed to expand a ten-story structure into a 29-story mixed-use building at 219 East 42nd Street in Midtown East, Manhattan. Located between Second and Third Avenues, the former Pfizer headquarters is a short walk east of the Grand Central-42nd Street subway station, serviced by the 4, 5, 6, and 7 trains. Metro Loft is listed as the owner behind the applications and has plans to convert the commercial buildings into 1,500 apartments.





