While the far West Side has its fair share of mega-projects, the scale of development in lower West Chelsea and the Meatpacking District is generally more subdued. The one major exception to that rule is at 76 11th Avenue, where a development team led by HFZ has an assemblage with 800,000 square feet of air rights, with plans by Bjarke Ingels Group previously revealed by YIMBY last year. Now, thanks to a tipster, we have a fresh set of images showing the fine-tuning occurring across several aspects of the design, including the retail podium and crown.
The twin-towered site will fill a hole that is buzzing with construction activity. YIMBY unearthed EB-5 renderings earlier this year, and now, it appears that work is moving full steam ahead, per the most recent update from the forum. The buildings will eventually stand 38- and 28-floors-tall.
The taller of the towers will reach 400 feet into the air, though the addition of a crown in the latest documents could possibly extend the parapet slightly above that mark. The current preference appears to be for a glass crown, but in any case, the addition will not be too significant.
Sites along this stretch of the High Line have been filling out rapidly in recent years, with nearby projects including a 25-story hotel now under construction at 414 West 15th Street, as well as the nearly-completed 505 West 19th Street, designed by Thomas Juul-Hansen. Chelsea Market, just to the southeast, may also be topped by an addition in the near future, though previous plans never left the drawing board.
76 11th Avenue will have 85,000 square feet of retail, and, per the EB-5 materials, the remainder will be divided amongst 130 hotel rooms and 260 condominiums. The eastern side of the site past the High Line will host a plaza is fronted with retail, as shown in the latest images.
Besides the new crown and changes to the facade at ground level, the latest plans also include more details on two podium bridges that will connect the two towers with amenity space. JDS’s American Copper Buildings will be the first in the city to deploy that kind of concept, and while 76 11th Avenue’s bridges will be much closer to ground level, it does appear there will be two of them.
Completion is currently anticipated for 2018.
Subscribe to YIMBY’s daily e-mail
Follow YIMBYgram for real-time photo updates
Like YIMBY on Facebook
Follow YIMBY’s Twitter for the latest in YIMBYnews

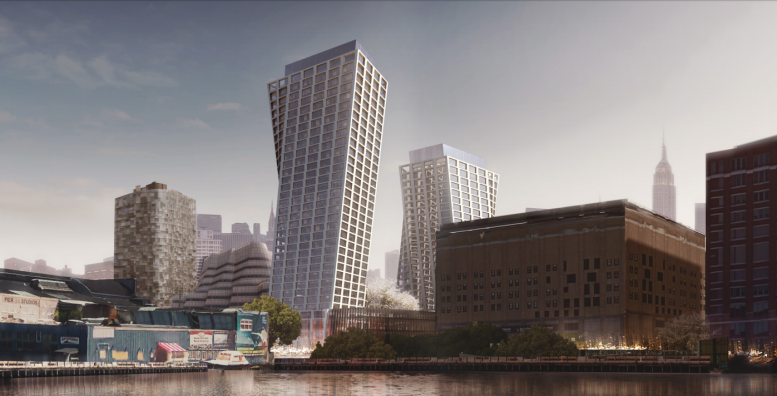
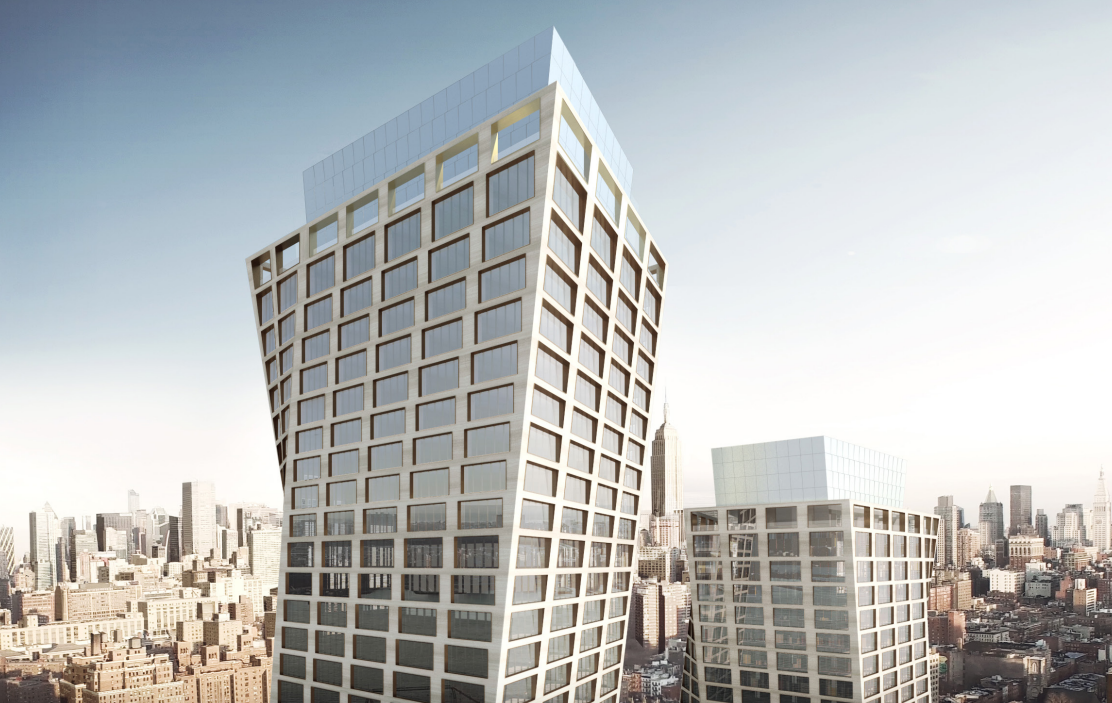
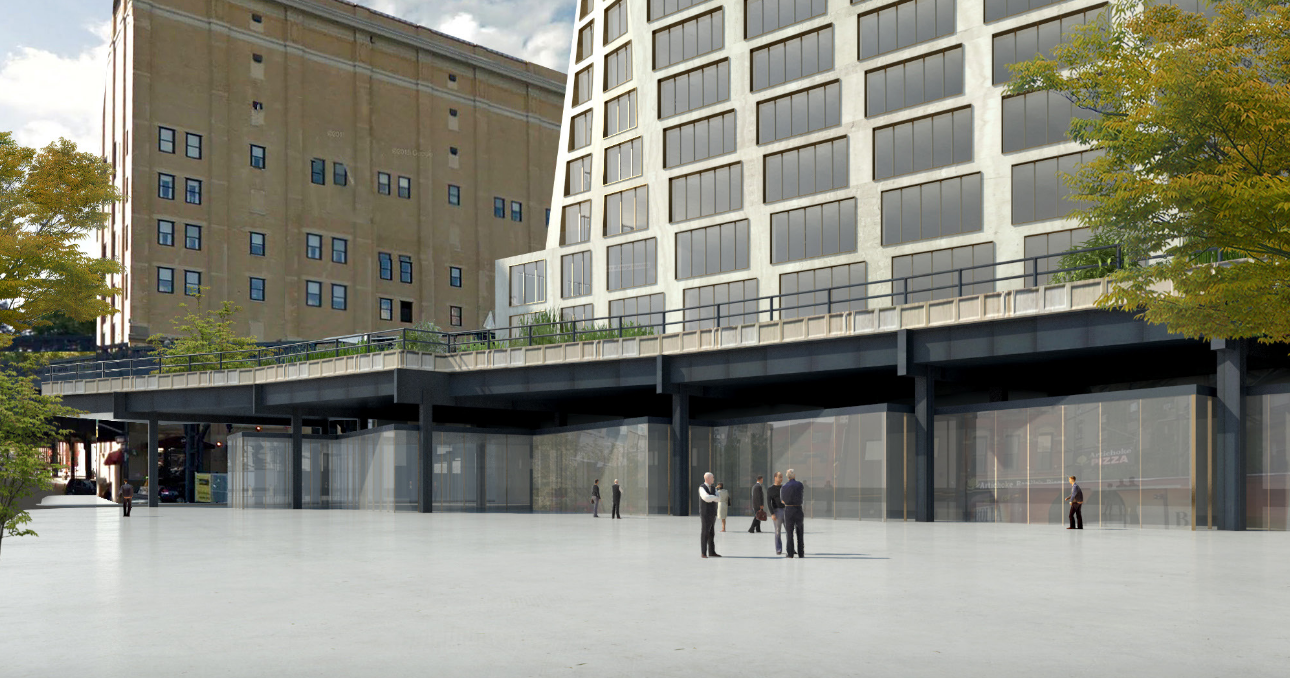
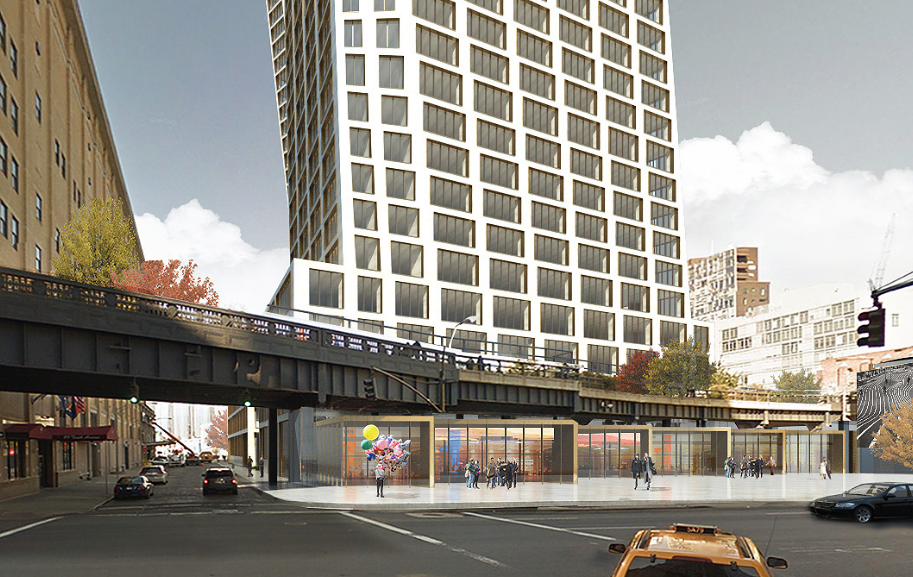
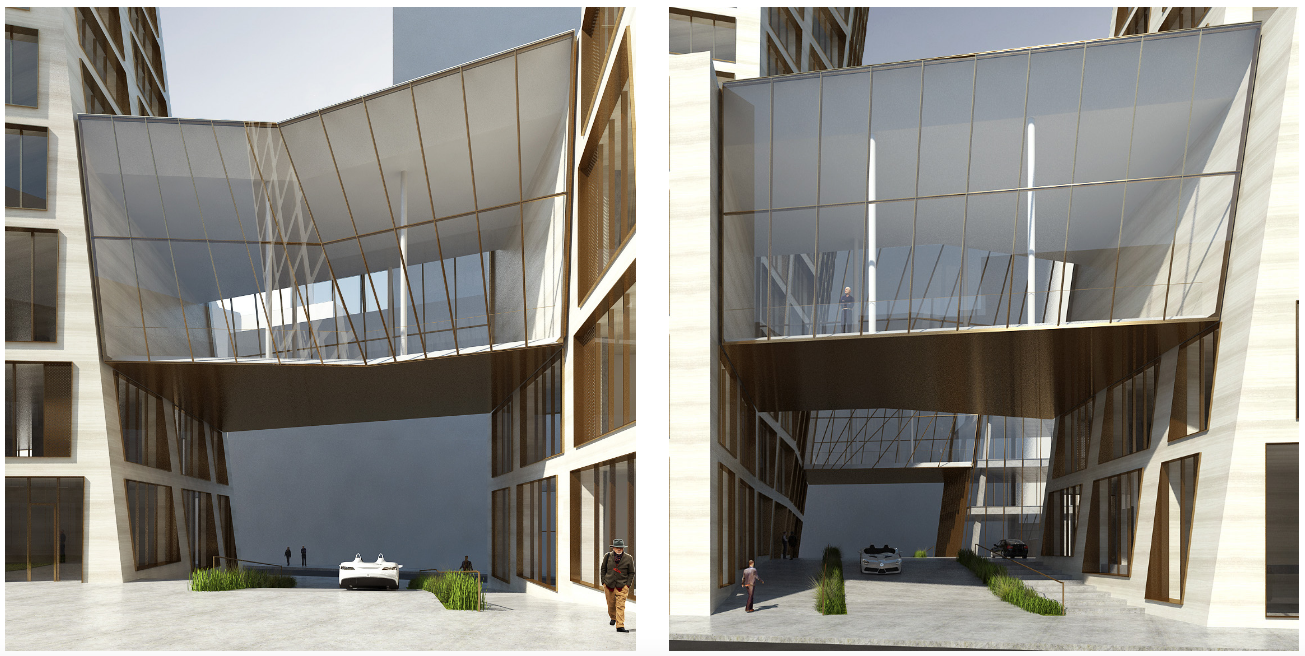
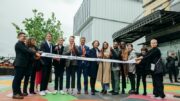
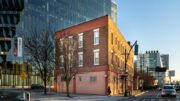


Sky bridges lower than American Copper Buildings, BIG designed by request of the future’s architecture.
414 W 15th Street is no longer being built as a hotel. It will be an office. http://www.crainsnewyork.com/article/20160221/REAL_ESTATE/302219990/meatpacking-district-hotel-flips-to-offices-with-boston-based-rockpoint-group-leading-the-consortium-building-the-tower-that-will-become-pricey-office-space