Back in November, YIMBY posted the first renderings for 76 Eleventh Avenue, which is being developed by HFZ Capital. Now, we have a new set of images for the project, which is being designed by Bjarke Ingels Group. They show major tweaks to the formerly jigsaw-like design, and accompanied EB-5 materials for the project sent to YIMBY.
The project’s makeup is evidently still undergoing changes, as the developers have waffled between either hotel or office options in the base of the buildings. As we previously reported, the base would include retail and hotel space, and the EB-5 materials indicate the hotel is still planned. However, The Real Deal recently reported that HFZ was instead planning office space.
Given the sky-high prices developers can obtain for office space in Meatpacking and surrounding blocks, office may indeed make more sense than hotel, and EB-5 materials have been known to include faulty or incorrect information.
In any case, the buildings will become the most prominent in the neighborhood by a significant margin. The two towers will stand 28 and 38 floors apiece, topping-out 402 feet above street level – towering over the nearby Chelsea Market as well as the Standard Hotel, a few blocks to the south.
Per the EB-5 materials, there will be 260 condominiums on the upper floors of the project. The base will hold 85,000 square feet of retail space, as well as 130 hotel rooms, and 100 parking spaces. Funding will be provided in the form of a $1.23 billion senior loan, a $258 million EB-5 mezzanine loan, and $225 million in developer equity.
HFZ bought the site, which spans the entire block between 17th and 18th Streets and Tenth and Eleventh Avenues, for $870 million back in April of 2014. Completion is currently expected in 2018.
Subscribe to YIMBY’s daily e-mail
Follow YIMBYgram for real-time photo updates
Like YIMBY on Facebook
Follow YIMBY’s Twitter for the latest in YIMBYnews

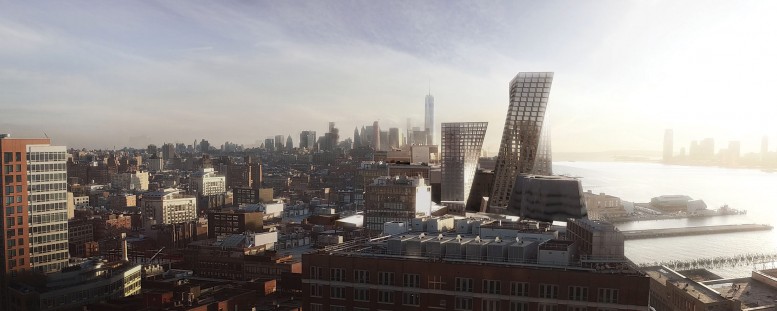

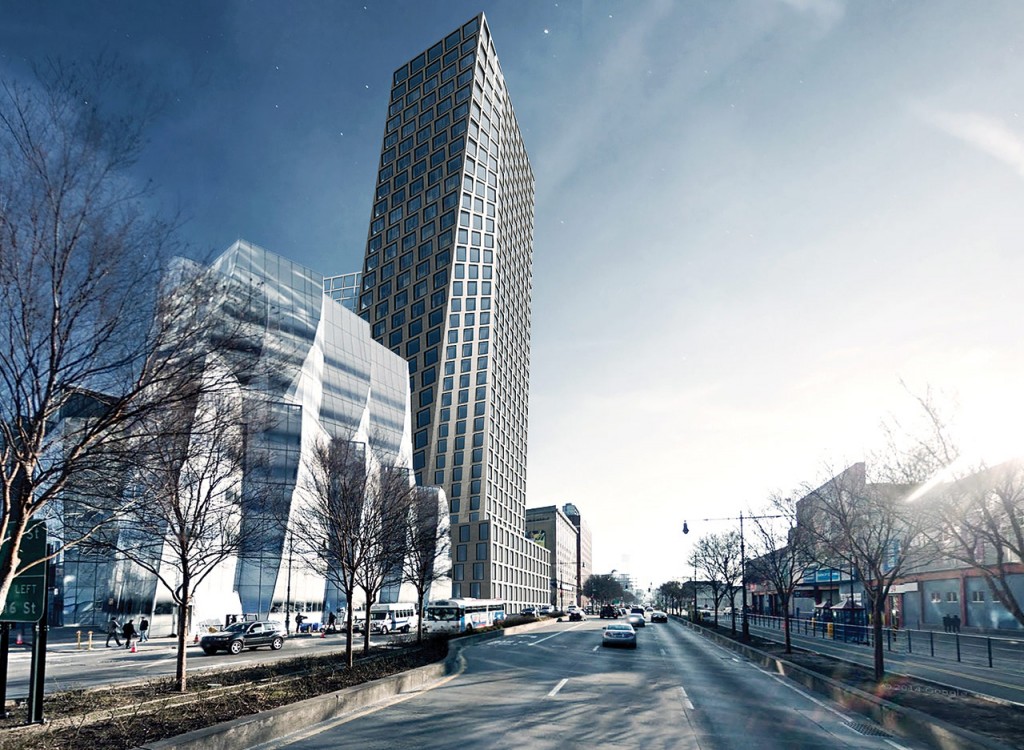
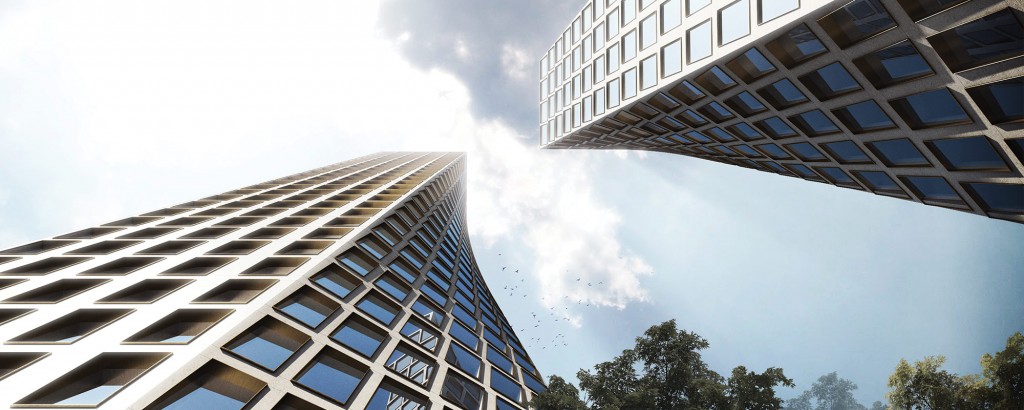
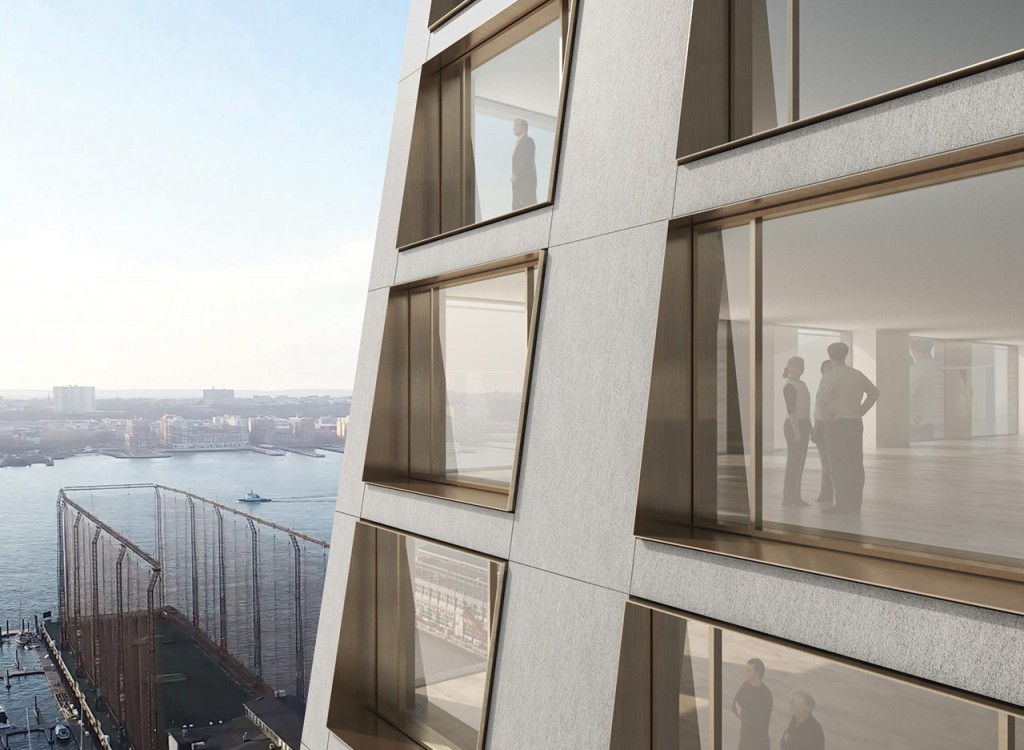


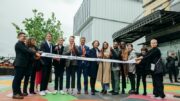
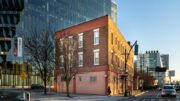
Where is the source for this information?