New renderings have been released for Riverwalk Heights, a 30-story residential building at 430 Main Street on Roosevelt Island. Designed by Handel Architects and developed by Related Companies and The Hudson Companies, the 305-foot-tall structure will span 292,865 square feet and yield 253 market-rate rental apartments in studio to three-bedroom layouts, with 104 units reserved for employees of Memorial Sloan Kettering Cancer Center (MSK) across eight floors, as well as 3,700 square feet of ground-floor office space for the Roosevelt Island Operating Corporation. The building was formerly known as Riverwalk 9 and is the final and tallest component of the Riverwalk master plan, located along Main Street just east of the Riverwalk Commons green lawn.
The main rendering above shows a perspective of the entire structure looking southwest with the Queensboro Bridge and the Midtown, Manhattan skyline in the background. The two following interior renderings depict a kitchen and dining area, and a living room with floor-to-ceiling windows providing panoramic views of the skyline and the East River. Homes will occupy the 11th floor through the 30th-story penthouse level, and come in studio to two-bedroom layouts. Move-ins are anticipated to begin later this summer.
The below older rendering shows the project from the nearby pedestrian pathways.
Construction has topped out on the structure and the façade is almost complete, with only a small strip on the western elevation awaiting its cladding where the hoist was formerly anchored. Work on the ground floor exterior is also still ongoing.
Amenities will include a 24/7 lobby, a 5,000-square-foot panoramic rooftop terrace with a resident lounge, reservable dining and screening rooms, an intimate club room with bar and billiards, a coworking space and conference room, and a multi-sport virtual reality game room including a golf simulator. Other features include landscaped terrace gardens and sundecks, al fresco dining and barbecue grills, a fitness center overlooking the East River, a basketball court, a yoga room, a children’s imagination playroom with outdoor play area, a pet grooming area, and more.
The forthcoming Commons East green space will be located directly northeast of Riverwalk Heights and will include small and large dog runs, picnic areas, and landscaped areas.
The Riverwalk master plan as a whole will yield nine buildings with more than 90,000 square feet of retail space spread across 33 stores, over 2,000 condominium units and rental apartments, affordable housing, and institutional workforce apartments for employees of MSK, Weill Cornell Medicine, and other organizations.
An entrance to the Roosevelt Island subway station is located directly across the green lawn to the west, serving the local F train station between Manhattan and Queens.
YIMBY anticipates Riverwalk Heights’ full completion to occur by the end of the summer.
Subscribe to YIMBY’s daily e-mail
Follow YIMBYgram for real-time photo updates
Like YIMBY on Facebook
Follow YIMBY’s Twitter for the latest in YIMBYnews

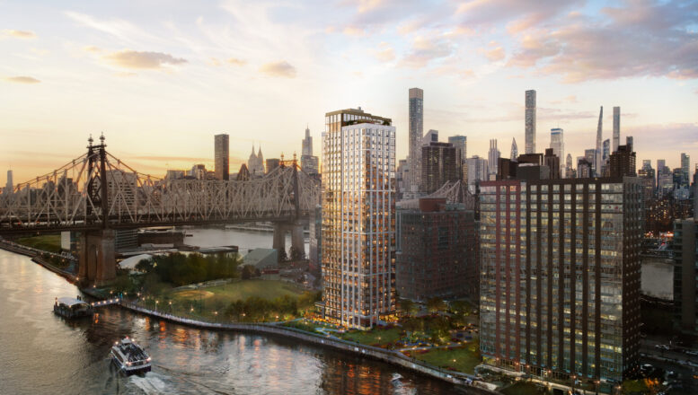
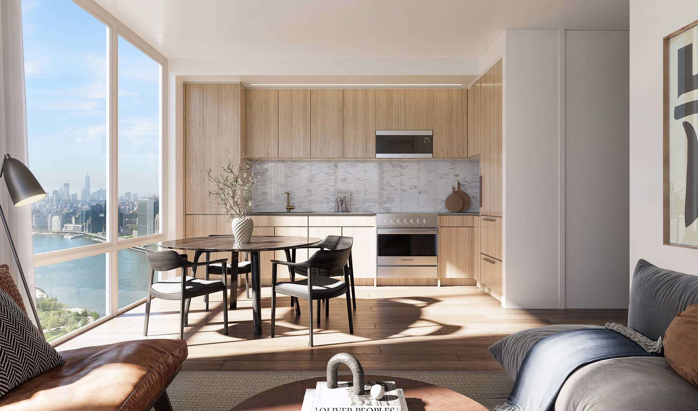
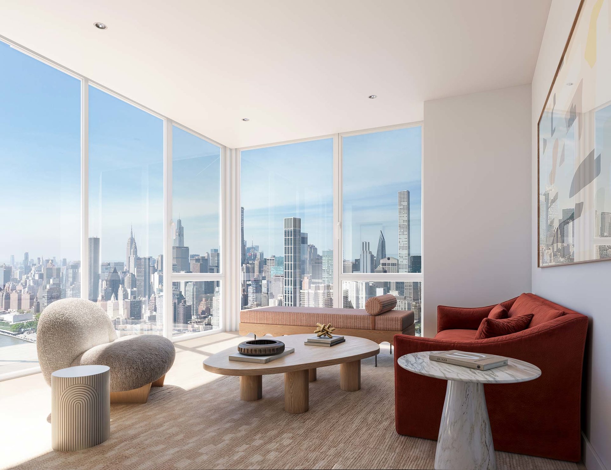
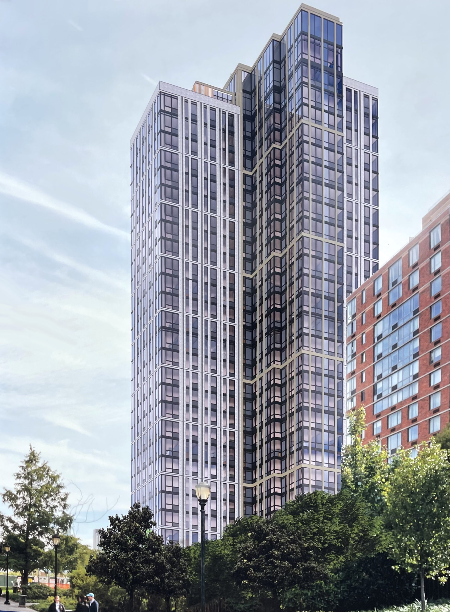
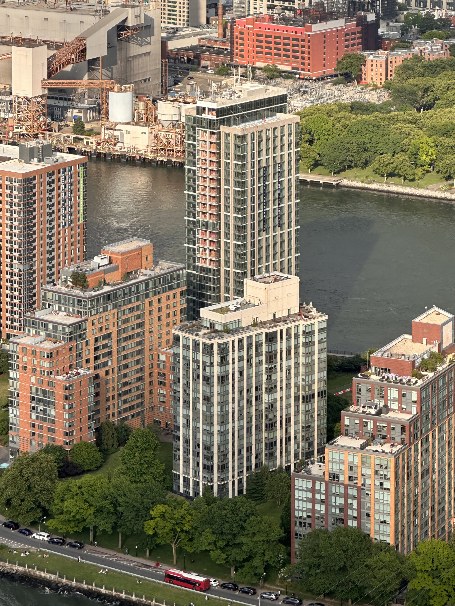
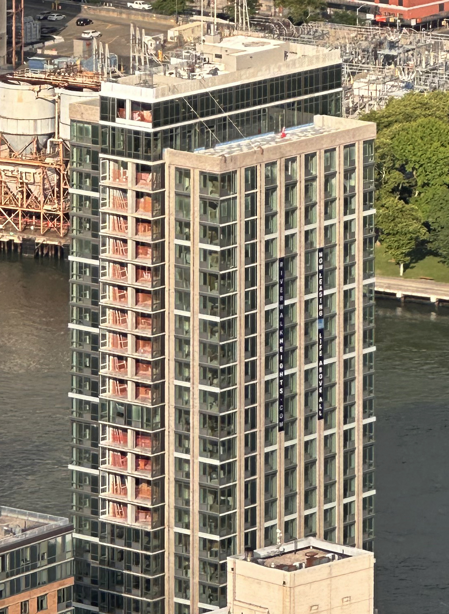
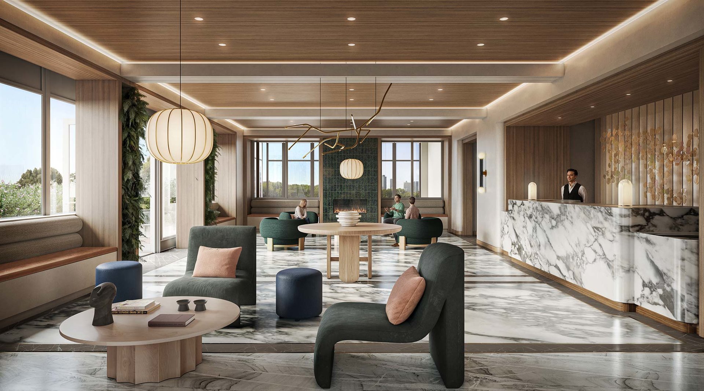
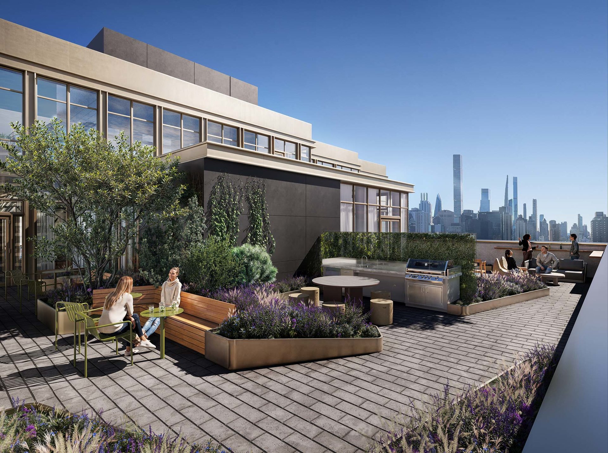
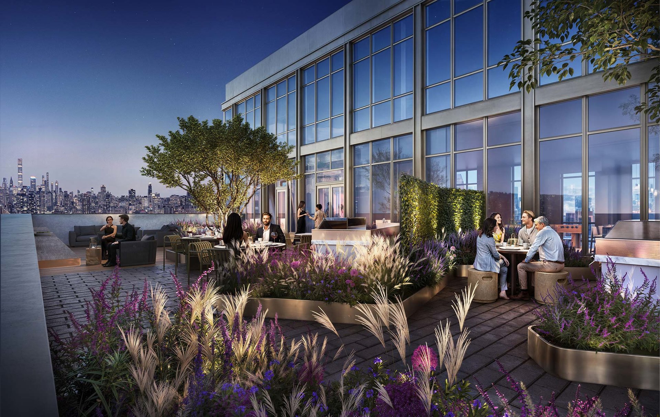
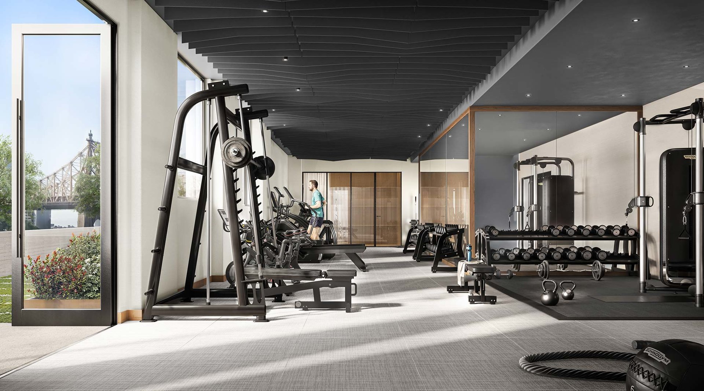
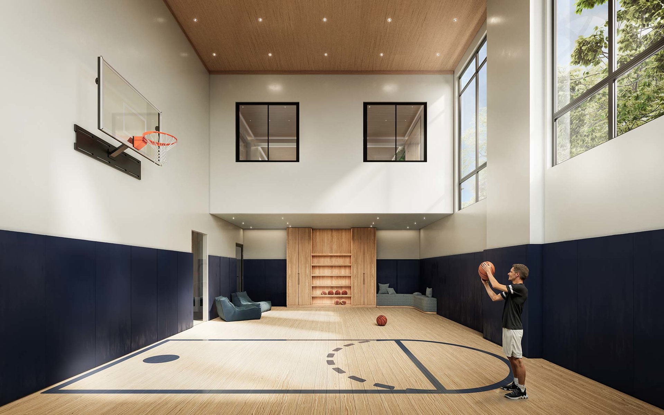
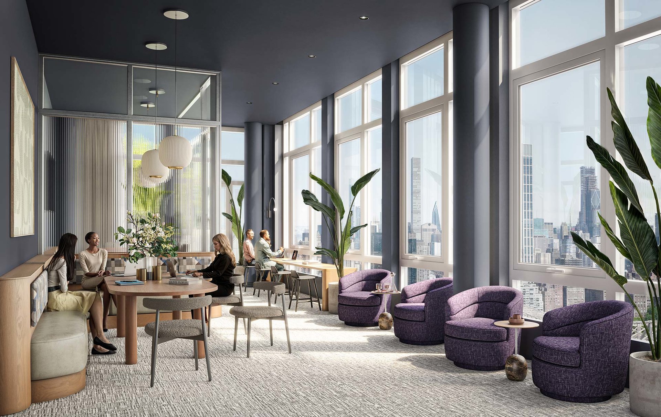
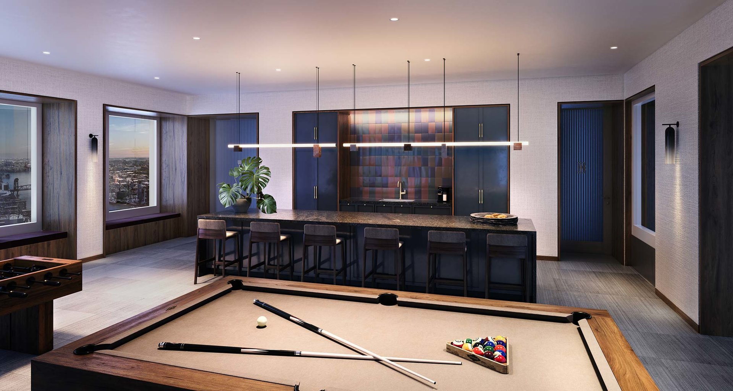

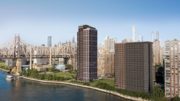


We’re going back to PTACs?
Heat pumps have improved greatly in the last msny years. They are now the most efficient and cleanest way to heat and cool a space. All-electric is the future.
Of course window walls are not generally efficient unless triple glazed.
The first buildings developed by UDC were all-electric with incentive payments from Con-Ed. Did electric resistance heating foreshadow the current move away from oil? I don’t know if the energy performance of these 1970’s buildings meet current standards, but likely not.
The view of the surrounding skyscrapers was very impressive, apart from the buildings in progress I love it: Thanks to Michael Young.
The oil crunch of the 1970s made all-electric houses of the time unsellable. Heat pumps are better than resistance heating, though some resort to that in the coldest weather. Installing heat pumps in older buildings will be a problem often requiring entirely new wiring and possible LL11 problems with the outdoor units.