Excavation is progressing for Riverwalk 9, a 28-story residential building at 430 Main Street on Roosevelt Island. Designed by Handel Architects and developed by Related Companies and The Hudson Companies, the 305-foot tall, 292,865-square foot structure will yield 253 market-rate rental apartments in studio to three-bedroom layouts, with 104 units reserved for employees of Memorial Sloan Kettering Cancer Center (MSK), as well as 3,700 square feet of ground-floor office space for the Roosevelt Island Operating Corporation. Monadnock Construction is the general contractor for the project, the final component of the Riverwalk master plan, located along Main Street just east of the Riverwalk Commons green lawn.
Recent photos show a significant amount of dirt removed from the plot, which slopes downward to the adjacent East River. Excavators are scattered across the site and we should expect the new reinforced concrete foundations to begin to take shape by the end of the winter or early spring.
A new rendering of 430 Main Street was also posted on site, showing a street-level perspective of the full structure. The exterior is composed of a tight grid of floor-to-ceiling windows framed by white and tan paneling in vertical groups of three to six stories. Several setbacks on the upper levels will likely be topped with terraces, providing residents with panoramic views over Roosevelt Island, the East River, the Midtown Manhattan and Long Island City skylines, and the nearby Queensboro Bridge.
Residential amenities include a fitness center, a basketball court, a flexible event space, a virtual reality game room, with more to be disclosed. The development will also feature a common plaza directly to the north featuring a dog run, grilling areas, grassy lanes, and other recreational spaces.
The Riverwalk master plan as a whole will yield more than 90,000 square feet of retail space spread across 33 stores, over 2,000 condominium units and rental apartments, affordable housing, and institutional workforce apartments for employees of MSK, Weill Cornell Medicine, and other organizations.
An entrance to the Roosevelt Island F train station is located directly west of the site.
430 Main Street’s anticipated completion date is slated for April 2025.
Subscribe to YIMBY’s daily e-mail
Follow YIMBYgram for real-time photo updates
Like YIMBY on Facebook
Follow YIMBY’s Twitter for the latest in YIMBYnews

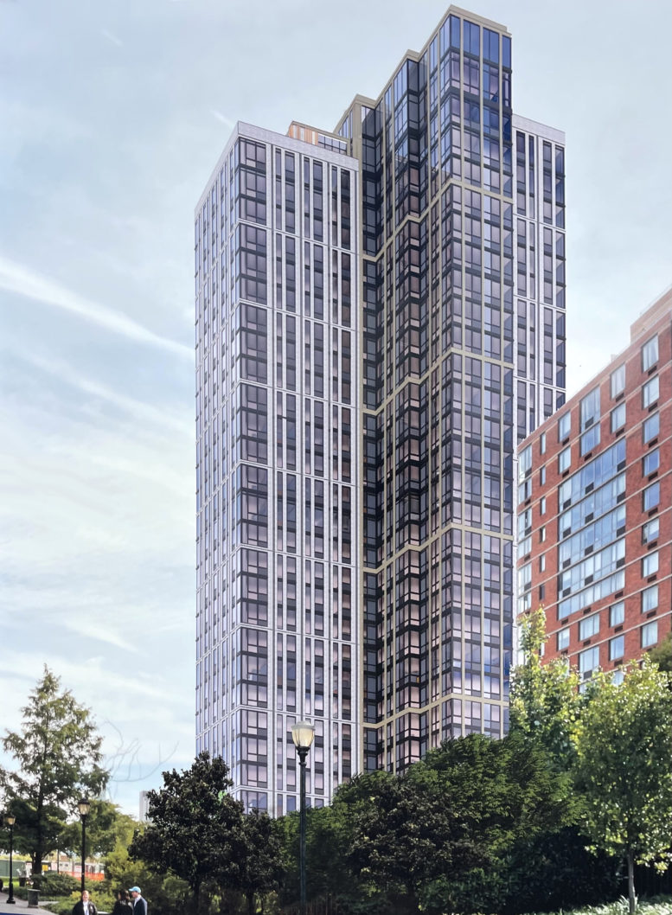
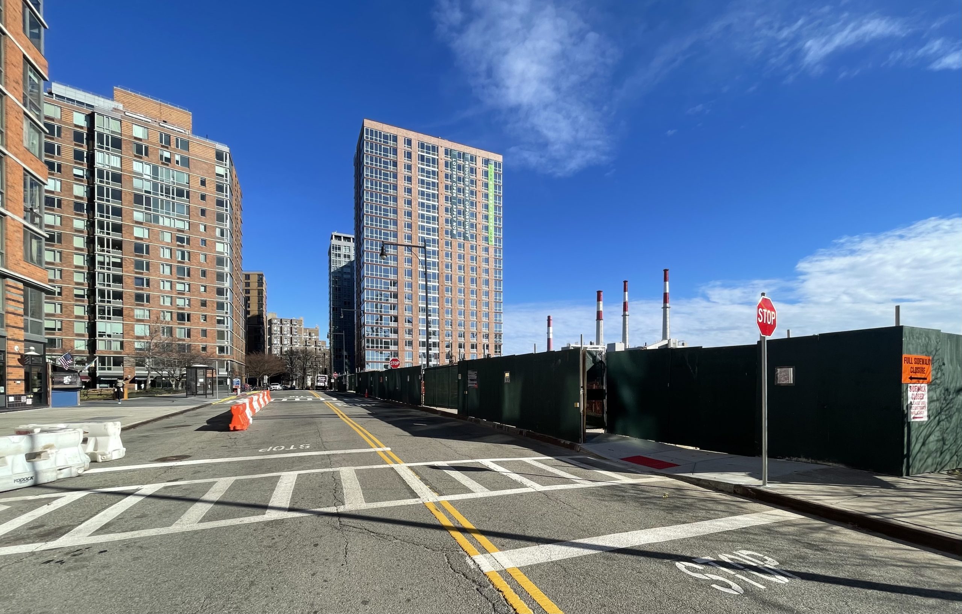
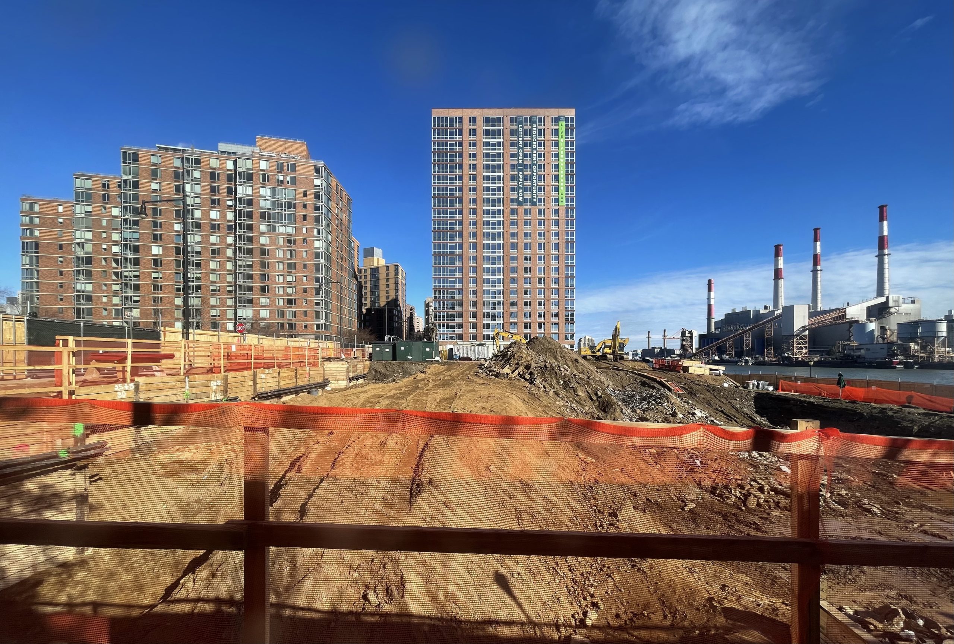
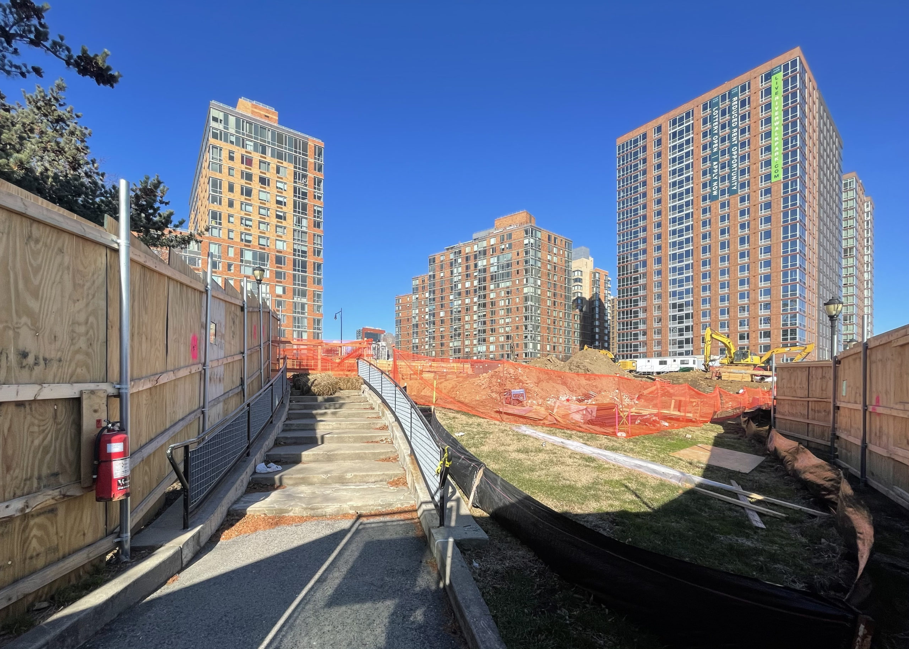

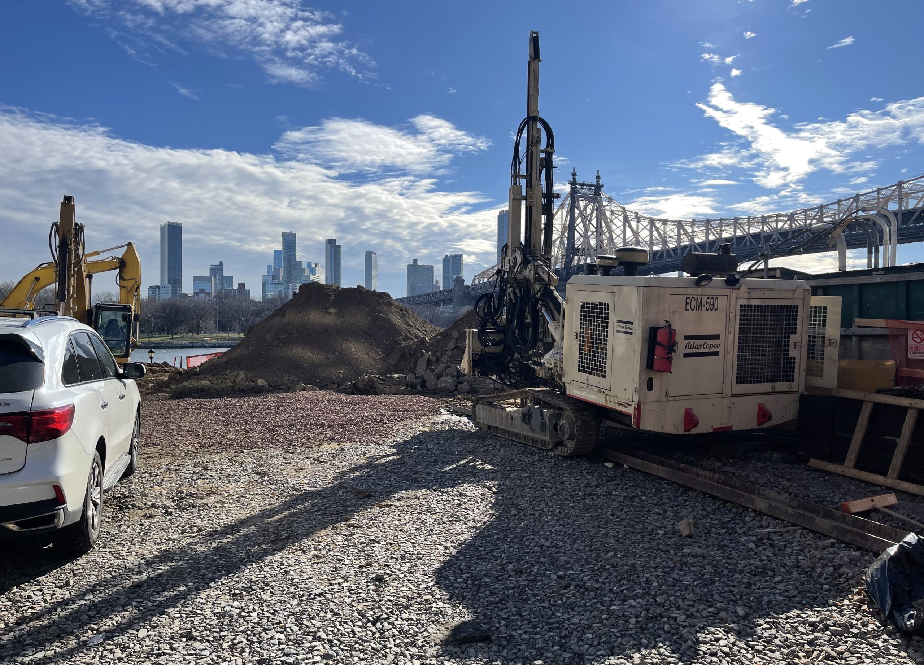
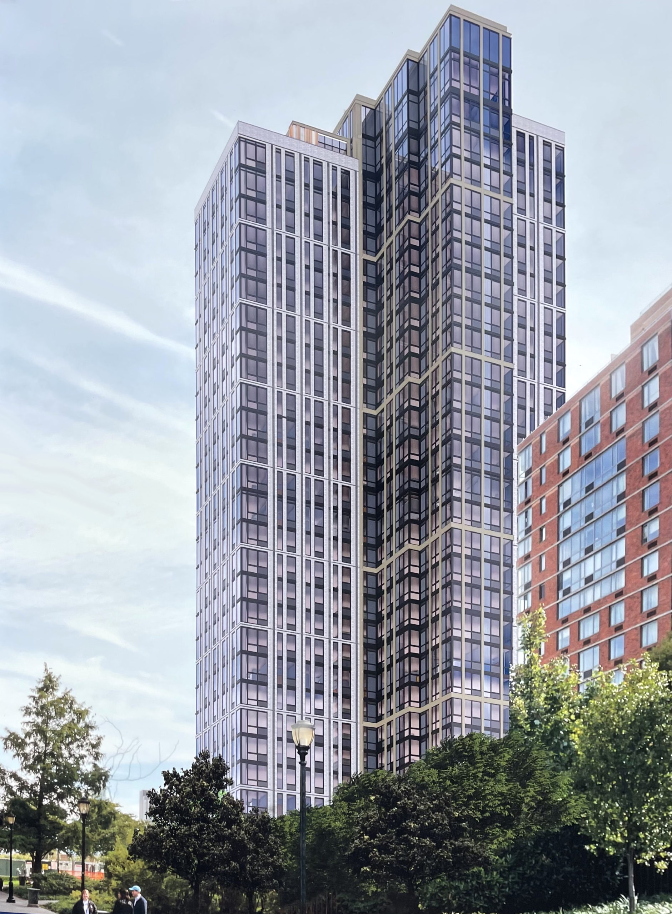
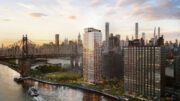
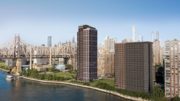
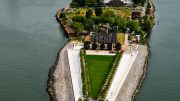

White and tan paneling in vertical groups of three to six stories, the full structure with its exterior show a tight grid of floor-to-ceiling windows and several setbacks. The design has an appropriateness viewing on residential address, the overall color scheme of tan and white shading to exterior’s exposure: Thanks to Michael Young.
This sits directly above the 63 Street tunnel.
Glad to see more development on this island. I’ve often wondered why there is/was so much vacant land that could be developed for more housing. It should be a mini-Manhattan.
Because it is difficult and expensive to get on and off the island and get supplies.
When is Rikers Island going to be developed into the ultra luxury suburb within the city limits? Still waiting.
Marketing towards jet-setters: Only minutes from your own private international airport!