Construction has risen past the halfway mark on 16 Fifth Avenue, a 19-story residential building in Greenwich Village, Manhattan. Designed by Robert A.M. Stern Architects and Hill West Architects and developed by Madison Realty Capital, which purchased the 5,255-square-foot plot for $27.5 million in 2015, the 241-foot-tall structure will yield 14 condominium units. The property is located on an interior lot between East 8th and East 9th Streets, just north of Washington Square Park.
A significant amount of progress has occurred since our last update in late August, when the reinforced concrete superstructure stood just three stories above street level. The building has now passed the first setback, and based on the pace of work, could top out before the end of the year.
Installation of the grid of floor-to-ceiling windows with black mullions is also moving along, with much of the main eastern elevation already enclosed. Crews were seen in the process of framing out the fenestration with CMU blocks on the upper stories, which are still populated with metal shoring and wooden formwork as the concrete settles. One of the chamfered corners along the southern edge of the superstructure is visible when looking north on Fifth Avenue.
Renderings show the exterior primarily composed of gray brick with a limestone base and cornices. Several stacks of balconies protrude from the center of the building around its midpoint, and the upper levels feature multiple setbacks for private terraces.
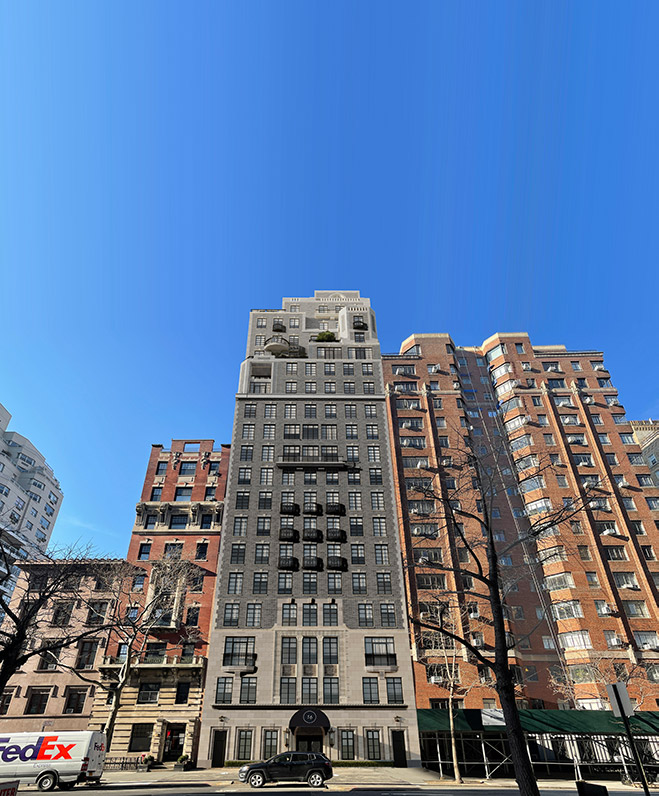
Rendering of 14-16 Fifth Avenue; Looking west from Fifth Avenue – Robert A.M. Stern Architects, Madison Realty Capital
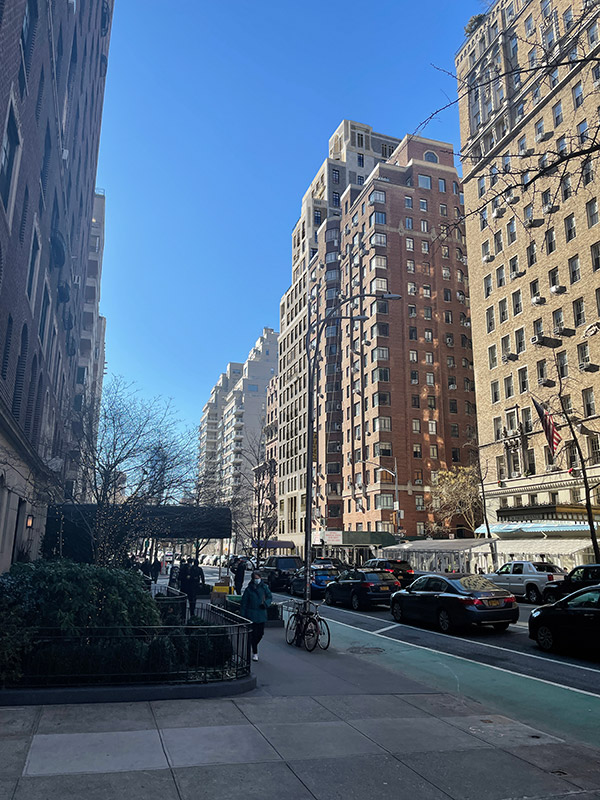
Rendering of 14-16 Fifth Avenue; Looking south from Ninth Street and Fifth Avenue – Robert A.M. Stern Architects, Madison Realty Capital
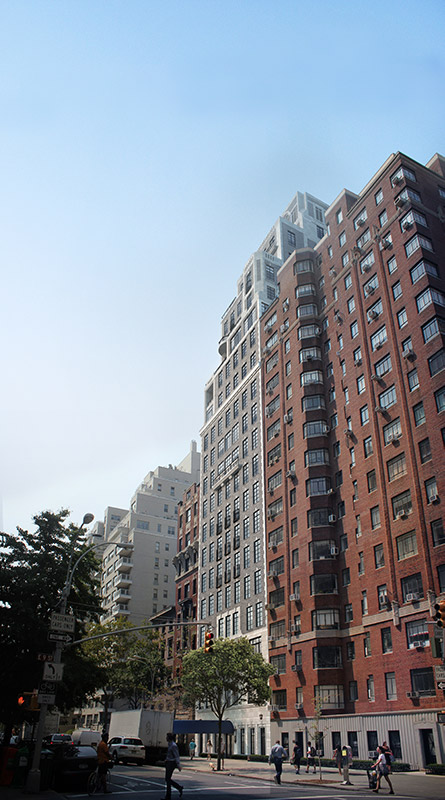
Rendering of 14-16 Fifth Avenue and neighboring properties – Robert A.M. Stern Architects, Madison Realty Capital
YIMBY anticipates construction to finish at the end of 2025, or early 2026 at the very latest.
Subscribe to YIMBY’s daily e-mail
Follow YIMBYgram for real-time photo updates
Like YIMBY on Facebook
Follow YIMBY’s Twitter for the latest in YIMBYnews

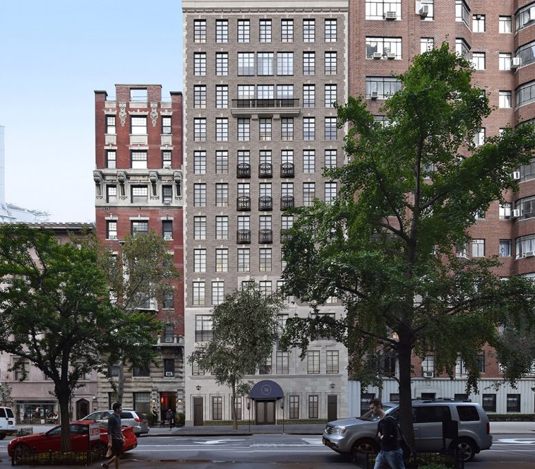
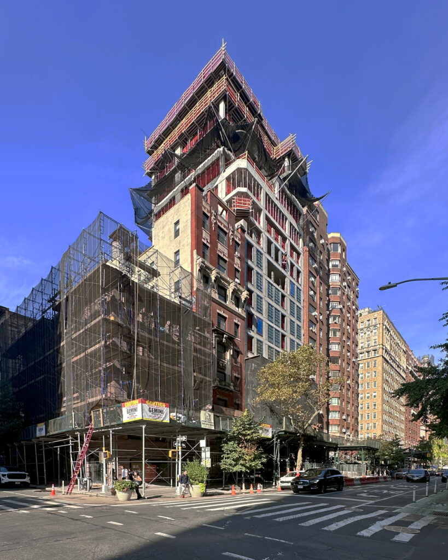
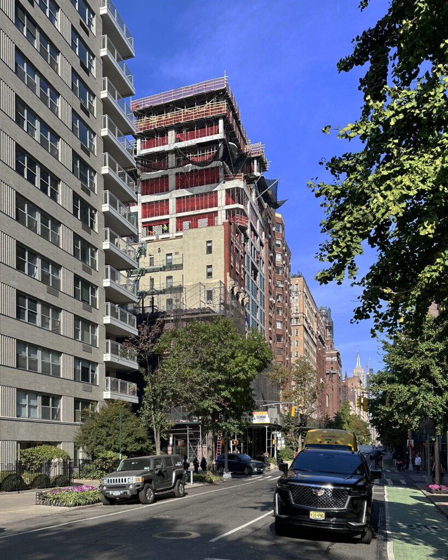
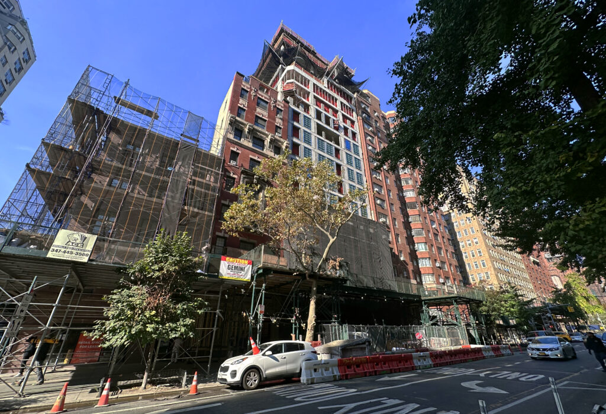
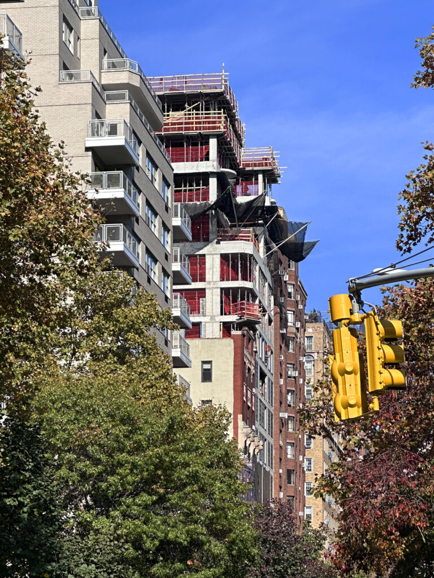
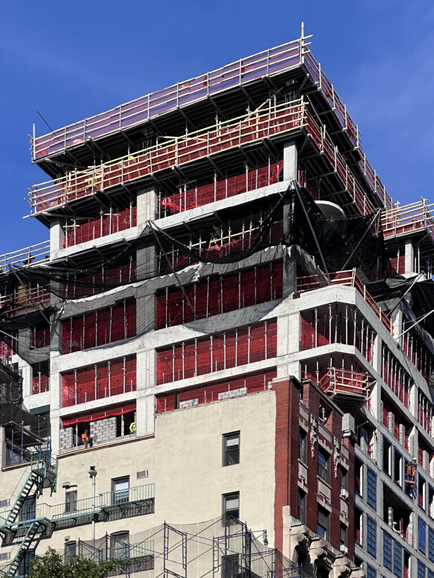
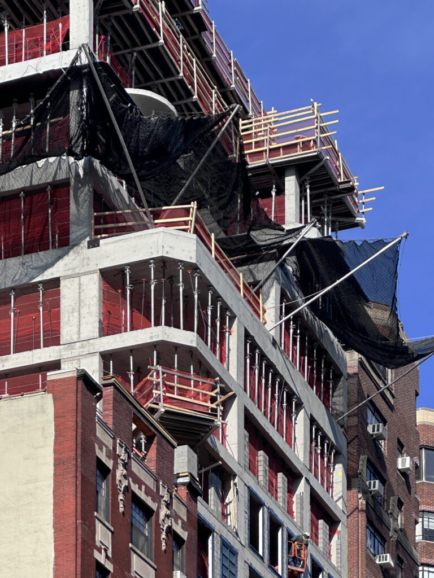
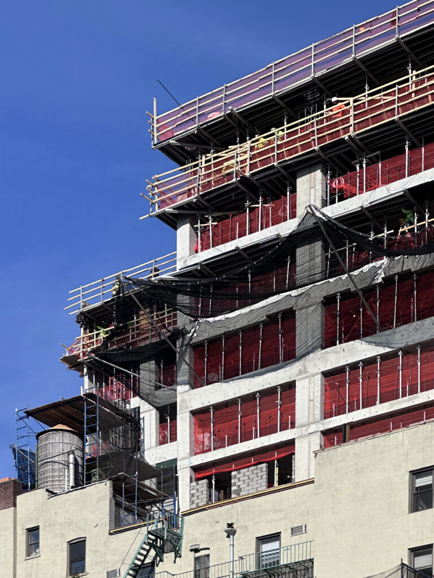
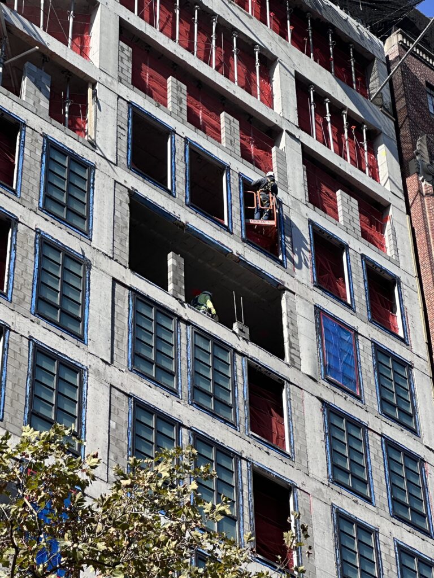
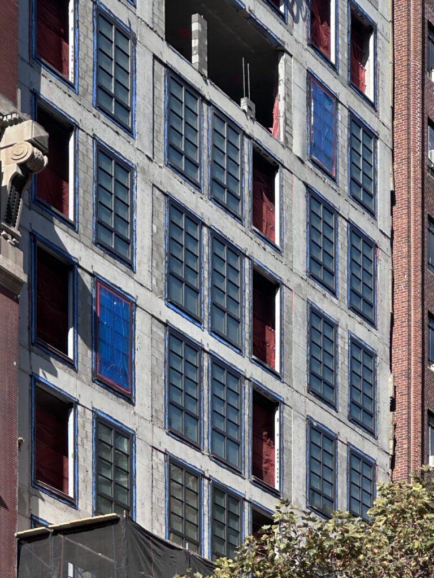
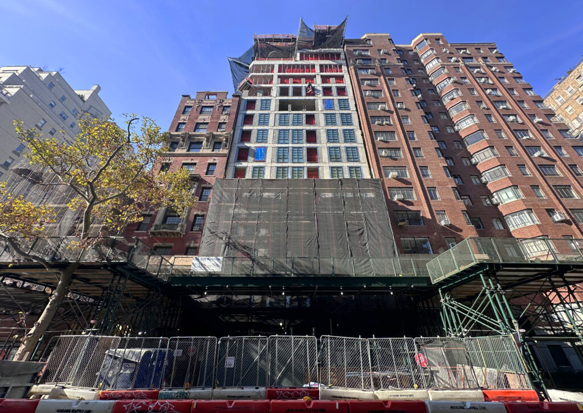
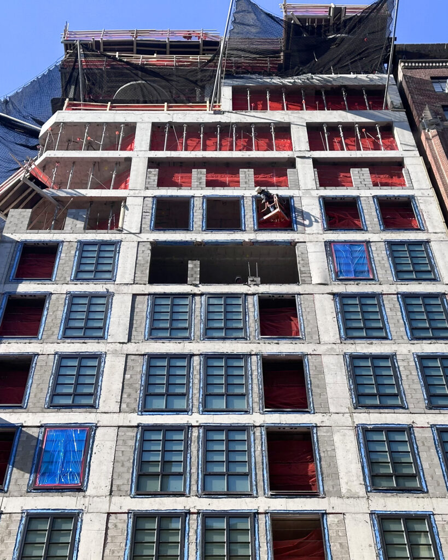
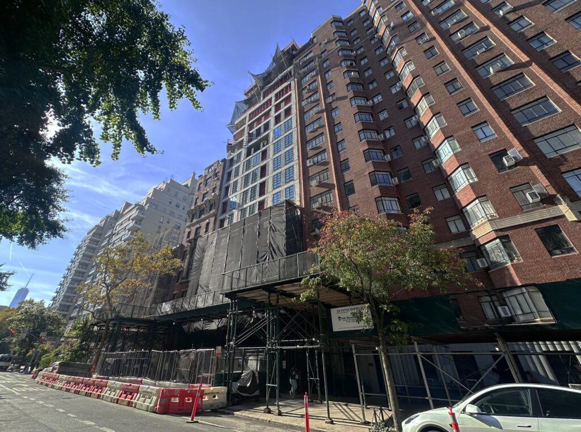
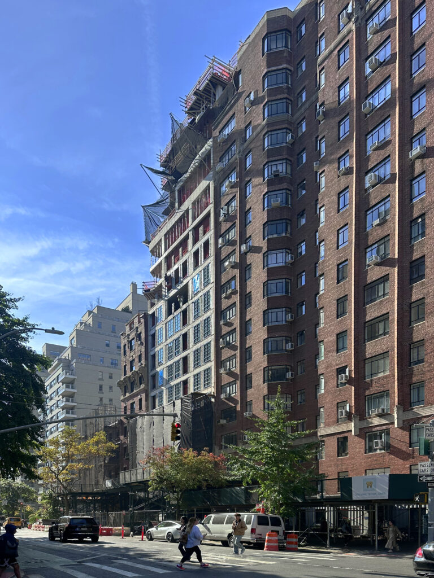
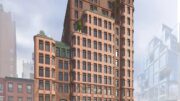
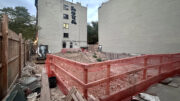
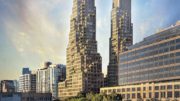
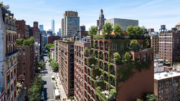
Doesn’t look like the correct rendering!
Huh??? Yes it is. It’s the same one posted on site. It’s only showing the bottom half of the building (not sure why RAMSA didn’t produce a rendering of the while building looking head on though). Regardless, this is the correct rendering.
I am still pissed NIMBY’s got this project scaled back so far there will less overall apartments than what was previously built.
Let’s at least be thankful they were able to build at all; d*mn the NIMBYs, but glad something went up
You do actually mean, scaled back from what was previously ‘intended’, yes?..(not “from what was previously built”)
I apologize, I didn’t read the copy here close enough, or else just couldn’t believe it..just 20 units, that has to be a typo or just plain surreal.
Stunning… RAMSA working hard to keep NYC classy!
Holy cow they built all that so quickly! Nice photos and can’t wait to see the facade go up!
This is gonna sound like PR but I don’t care: I never cease to be grateful for RAMSA and the timeless beauty of its buildings. In an age of supertall blights (e.g., almost everything constructed by Extell), and garish storefronts galore, RAMSA gives me faith that our 21st century city can still produce grand architecture reminiscent of the prewar era.
Agree 100%!
I love the Boak and Paris building to its right so much.
This building looks like it will be nice too, but I wish they went with a different brick color (either buff or red).
Agree. Boak and Paris are underrated. I prefer them to Roth on whole. Nice, but not too nice.
I wonder if there will be any insulation on the facades of this building. that seems to be a growing concern these days.
I am not opposed to both the receding and protruding parts, give respect to Robert AM Stern: Thanks.