Exterior work is beginning on 525 Sixth Avenue, a 13-story residential building in Greenwich Village, Manhattan. Designed by BKSK Architects and developed by Izaki Group under the 525 6th Ave LLC, the 145-foot-tall structure will span 123,000 square feet and yield 71 condominium units and ground-floor commercial space. The property is alternately addressed as 100-106 West 14th Street and is located at the corner of West 14th Street and Sixth Avenue, just below the border with Chelsea.
Substantial progress has occurred since our last update in mid-August, when the reinforced concrete superstructure was just beginning to rise above street level. The building topped out in the beginning of fall, and recent photos show crews beginning to frame out the window grid with metal studs and yellow insulation boards.
The new rendering in the main photo previews the eastern elevation along Sixth Avenue. The building will feature a distinctive multifaceted massing incorporating a series of recessed and protruding volumes with rounded corners, as well as multiple stepped setbacks on the upper levels. The main entrance is shown sitting within a tall arched window near the southern corner, and much of the first story features expansive floor-to-ceiling glass for the retail frontage. Above, the façade is largely composed of earth-toned brick in a mix of bond patterns, creating contrasts in texture. The recessed volumes in the façade and the higher floors above the setbacks appear to use a darker shade of masonry. The numerous upper setbacks are topped with landscaped terraces, and the sixth floor above the entrance is enclosed in what looks to be rusted copper paneling, suggesting that this contrasting green color could potentially appear in sections of the other elevations.
The black and white building diagram below matches 525 Sixth Avenue’s overall massing from the rendering.
The 14th Street subway station is located at the foot of the development, providing convenient access to the F, L, and M trains.
525 Sixth Avenue’s anticipated completion date is slated for spring 2026, as noted on site.
Subscribe to YIMBY’s daily e-mail
Follow YIMBYgram for real-time photo updates
Like YIMBY on Facebook
Follow YIMBY’s Twitter for the latest in YIMBYnews

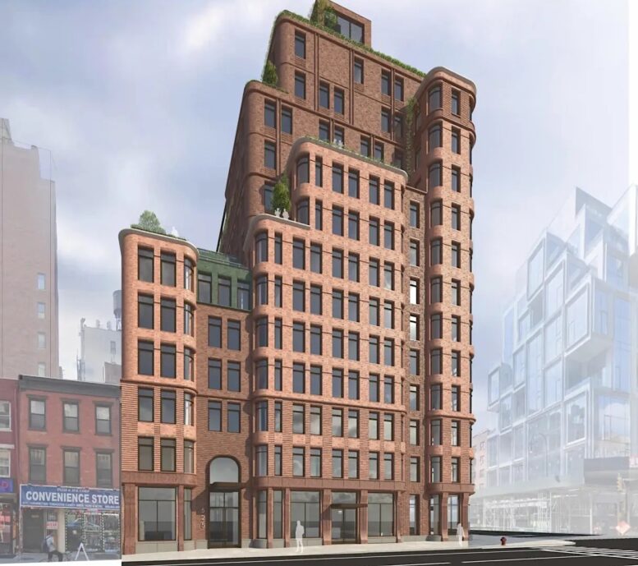
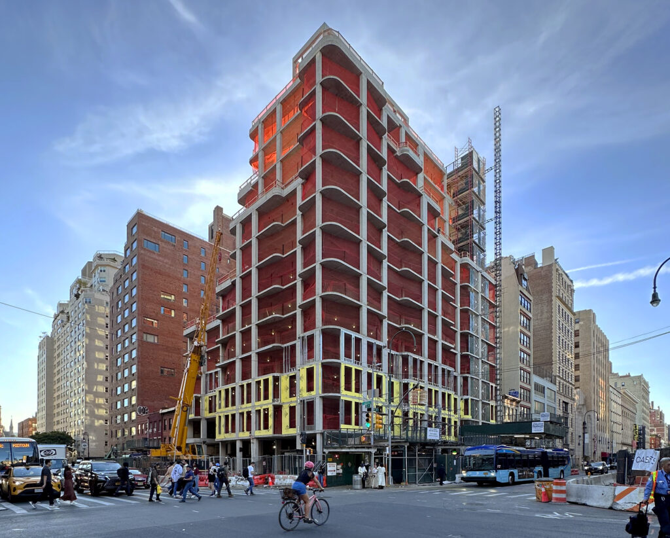
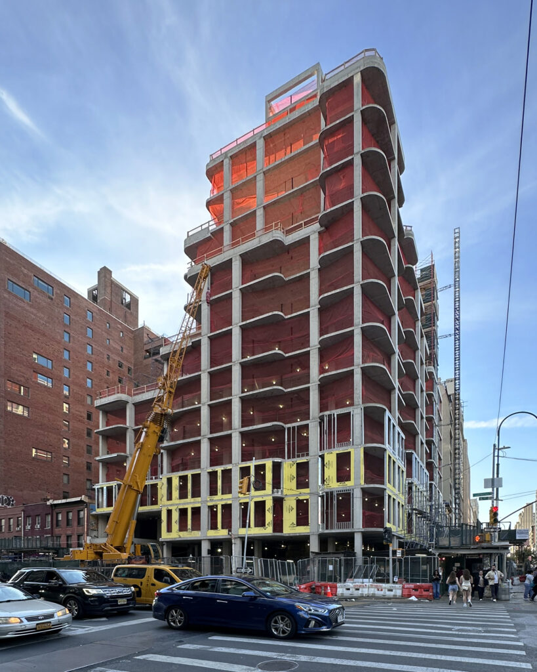
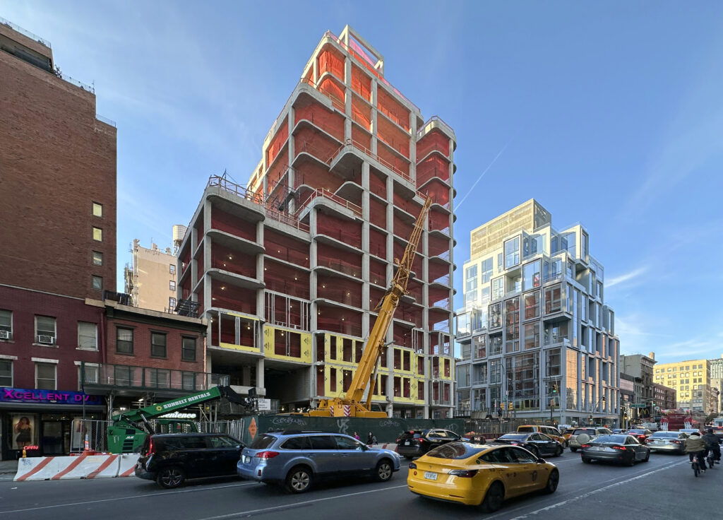
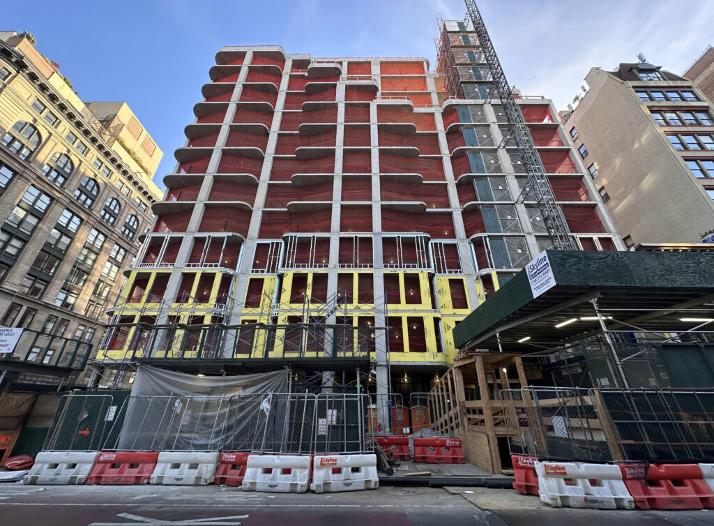
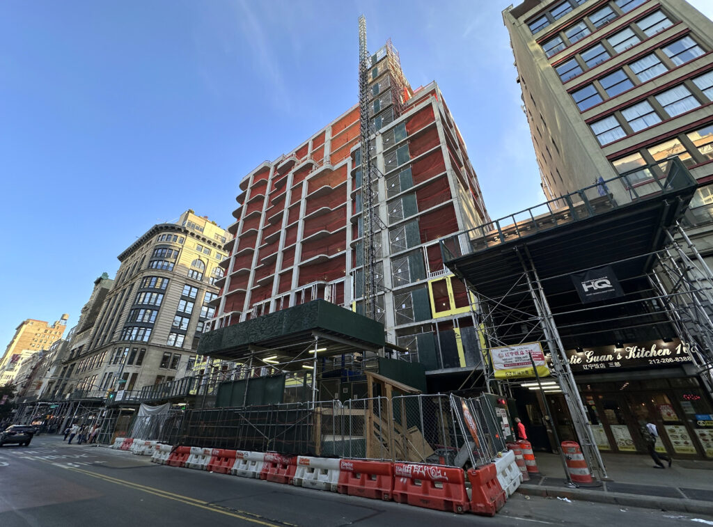
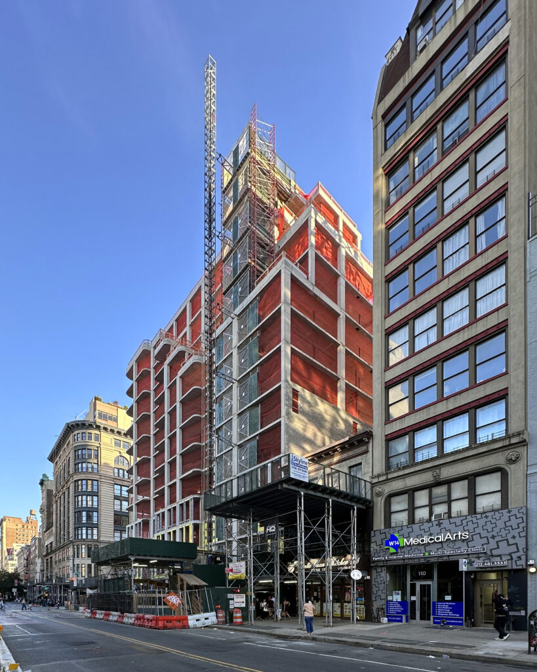
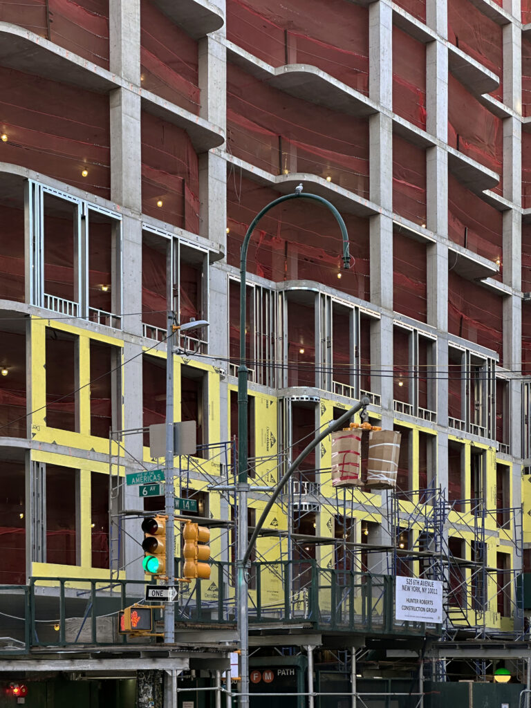
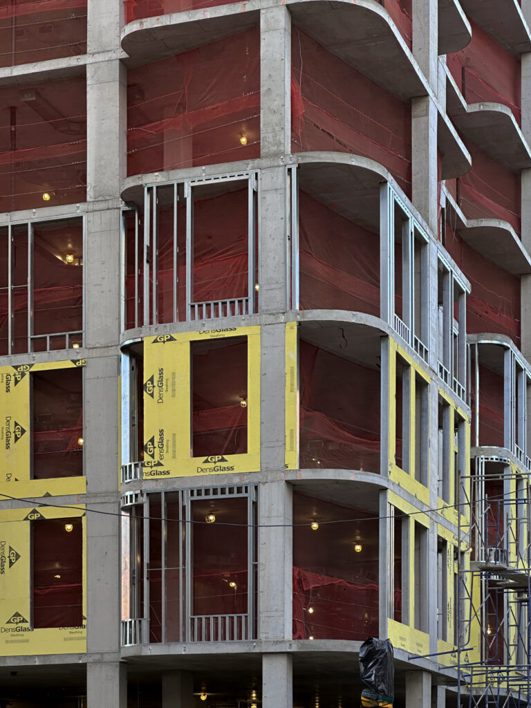
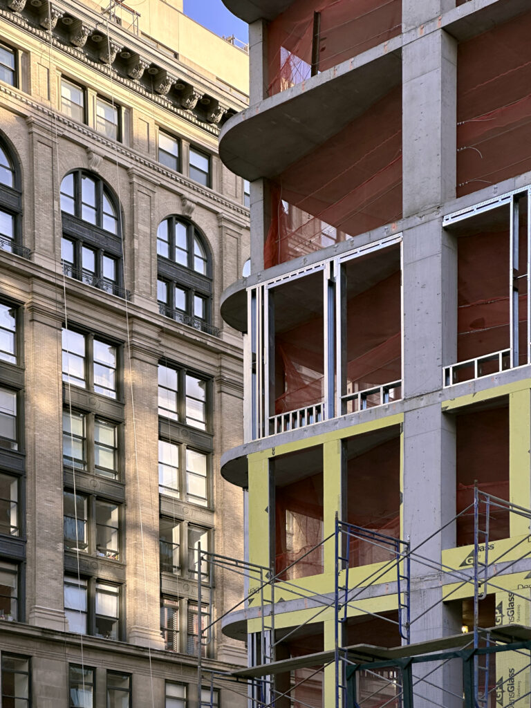
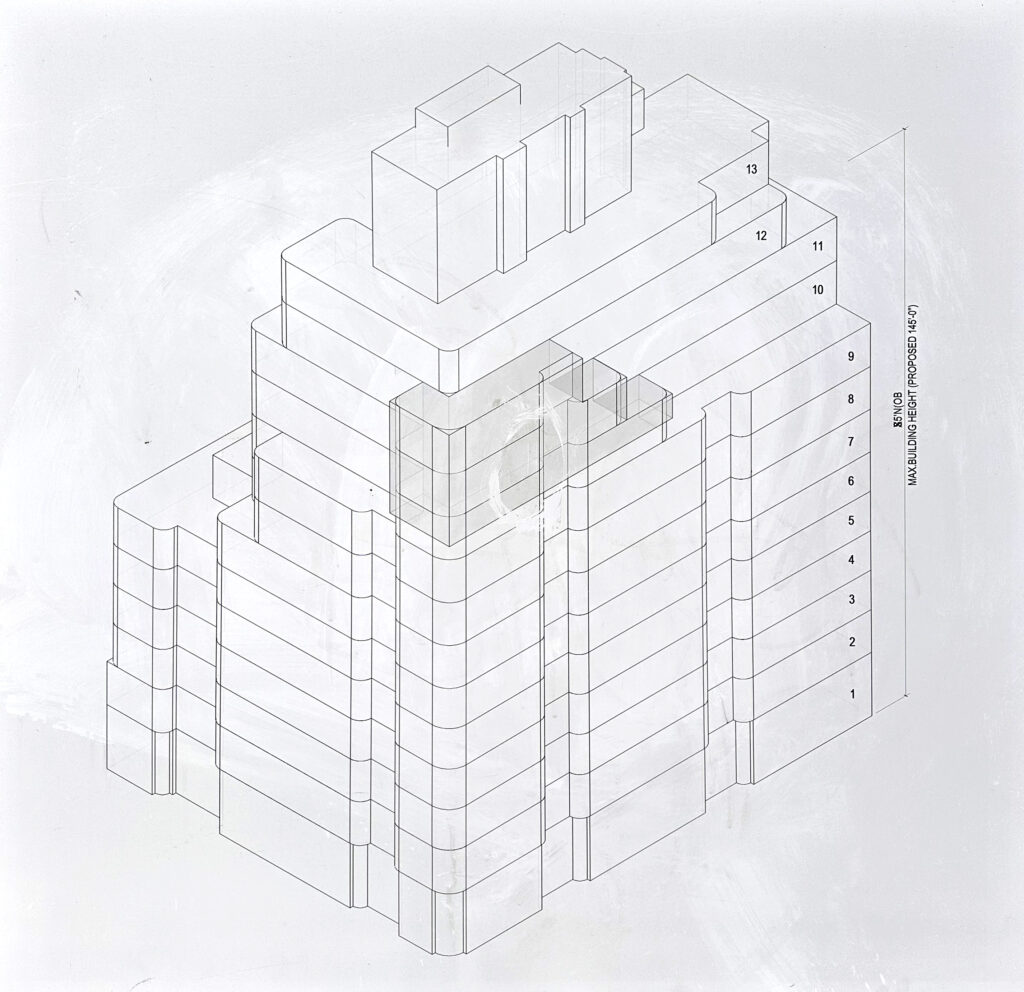




This is certainly a traditionist foil to the modern-style building on the other side of 14th St.
It’s nice to see this design that brings back a feel of the past without being too quaint. Glad this is the last of the three new buildings that have gone up at that intersection.
A very nicely done building with a traditional exterior look which I was able to watch quickly going up in the neighborhood from our rooftop.
With the arches and curved corners it also pays homage to the previous little building on the corner. Well done!
Good job on this one. It is sort of retro-modern and plays well against the building across the street.
Fits well within the context of Greenwich village. Nice project!
thumbs up.
thank you developer.
please buy those two slums on 6th avenue with porn and pot, next door.
why the owner(s) didnt sell to you.. want to preserve the sleaze?
Those three turds coming down is an inevitability. The developer and architect here were wise to have the little 6-story wing so when a midsize is built between the corner buildings, light and view will be preserved on the southern exposure of the building.
looks like they cheaped out on the thickness of the cement for the ceiling/floors. It looks quite thin compared to other buildings
Nobody’s cheapened out on anything. Those appear to be 8 inch floor slabs. You don’t know what you’re talking about. It’s called concrete not cement btw.
concrete is made of cement. You’re right that concrete is a more accurate term but they’re used interchangeably. Plus, most luxury buildings have thicker slabs than what’s pictured to reduce noise between floors
In fact, concrete is at MOST 20% cement, oftentimes less. So no, they are not used interchangably, and no, concrete is not made out of cement. Thats like saying your slice of pizza is made out of flour and the two are the same. If you are going to be a jackass, at least be correct.
lol ok I apologize for using cement instead of concrete. Does that satisfy your big ass? That wasn’t even the point. I was talking about thickness of the slab floor
Just compare it to ODA’S 126 e 57th st to see whay I mean
Oh, this has some 1880s vibes and is really good. I hope it turns out as good as the rendering.
The curved corners and beautiful traditional masonry make this a great fit for Greenwich Village.
Superior job of combining ‘tones’..
Looks sort of like a lugubrious brownstone gone wild. And I agree with Phil in Queens, it seems inspired by what was there before. It is beautifully done. Great job!
This beautiful building was not built for free, and the last thing left is to install the windows: Thanks to Michael Young.