While the World Trade Center is the largest project currently under construction, Related’s Hudson Yards development will rival the new WTC in terms of overall scope–although construction has not begun quite yet.
Related’s project is going to be built on a platform that has yet to be constructed over the West Side rail yards. When finished, the project is going to include millions of square feet in development. The first phase of the project is expected to contain the office component, with two signature office buildings included. Rumored heights range from 950′ for the shorter tower to upwards of 1,300′ for the taller building, although no final design has been decided on at this point.
Recent rumors have circulated indicating that Time Warner may actually be contemplating new space to consolidate their headquarters in Manhattan, and a move to the Hudson Yards would make sense just because Related also built their last headquarters (obviously, the Time Warner Center).Besides the office buildings, Related has said it intends to build a retail podium that will dwarf that of Time Warner Center, essentially creating a new Time Warner Center on steroids. The residential component of the project also appears to be very large, with thousands of new apartments and condominiums slated for construction after the completion of the office buildings. While the office component will consist of 6 million square feet, the total build-out will feature almost 13 million square feet of new development.
Time Warner to Launch Review of Manhattan Office Space (from Hollywood Reporter)
Below are several renderings of the project, and you can see the variance in design. My personal favorite is the first design below. While glass buildings are still relatively mundane, the angles of the two signature office buildings provide a welcome break with the boxy towers of Midtown.
Manhattan Gets a New Neighborhood for Christmas
Subscribe to YIMBY’s daily e-mail
Follow YIMBYgram for real-time photo updates
Like YIMBY on Facebook
Follow YIMBY’s Twitter for the latest in YIMBYnews

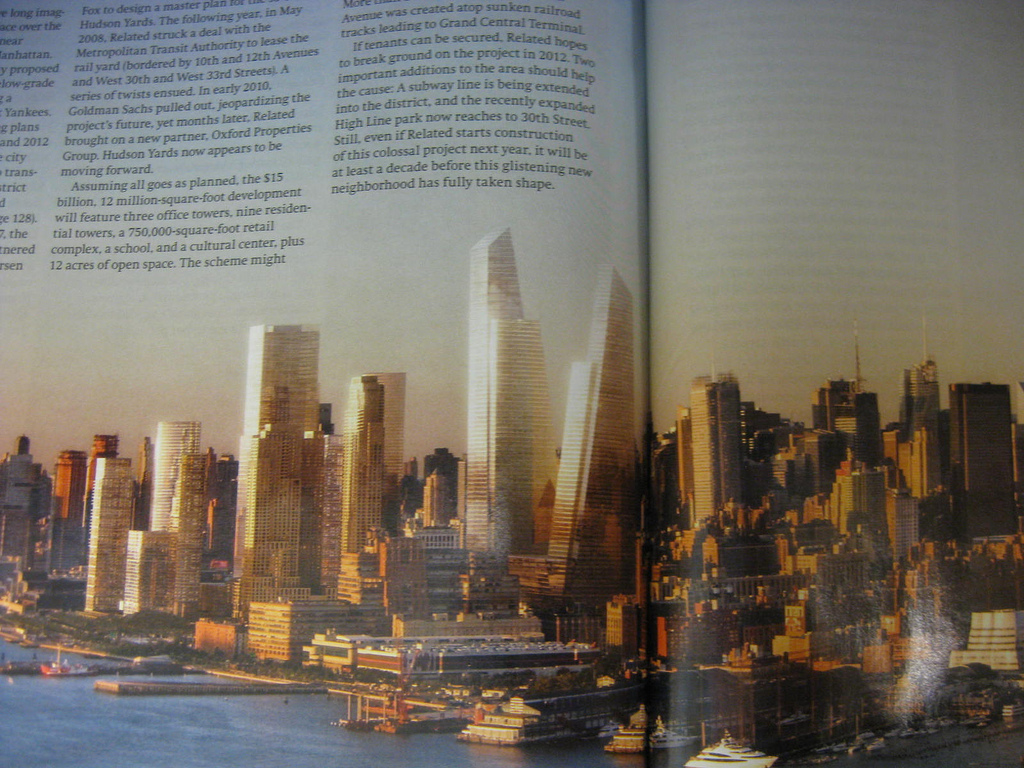
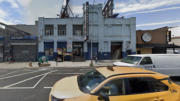
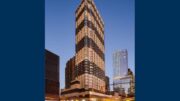
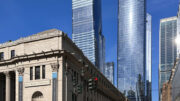
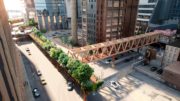
I am very disappointed with the plan for Hudson Yards as currently conceived. I thought it was recognized at this point that ‘towers in the park’ are less than desirable, yet this is exactly what it appears we are getting. I would have preferred:
* breaking up the site with bona fide streets oriented in a grid-like pattern
* Buildings of varying heights arranged to create street walls.
* Place the tallest towers (50-70 stories) at corners of the grid. Shorter buildings (8-12 stories) on the other streets
* Park space (which I do agree is important in this area) should have been placed either in its own block, surrounded by bona fide streets with buildings, or, if that was not practical, then park space should have been placed in some other very well-defined area, such as in the middle of a block of buildings. You could have passageways mid-block leading to the park space. (Although one would have to be careful with the design in order to maximize visibility.) In any event, park space should be designed as a “room” with “walls.” Buildings shouldn’t have “front yards.”
* It would have been best to create a master plan and then divvy up the work on different parts of the plan to different architects. Large complexes designed by single architects are aesthetically very risky. I would encourage a site that will appear to blend into the streetscape and not appear to be a separate complex all its own.