The Whitney’s expansion is entering the final stages of construction, and the first elements of the project’s facade are now visible. The Renzo Piano-designed building marks the beginning of The High Line, and will anchor a section of the Meatpacking District that’s still fairly dead during daylight hours.
One highlight of the expansion is the enormously high ceilings, which give the new Whitney a much larger presence than a typical seven-story building. Per The Whitney’s website, “Mr. Piano’s design takes a strong and strikingly asymmetrical form—one that responds to the industrial character of the neighboring loft buildings and overhead railway while asserting a contemporary, sculptural presence.”
That assertion looks valid, given the elements of the project that have already been completed. The exposed concrete will remain—it’s above the white facade in the below photos—definitely harking back to the Meatpacking’s industrial past. The Whitney expansion epitomizes the ‘industrial chic’ aesthetic that architects in the neighborhood are striving for, but it’s already obvious that Renzo Piano’s touch lends the project a uniqueness that will be very hard to mimic.
In short, the new museum will be iconic.
The project will open in 2015, the same year as the Culture Shed, twenty blocks to the north. The West Side is about to get much more cultured.
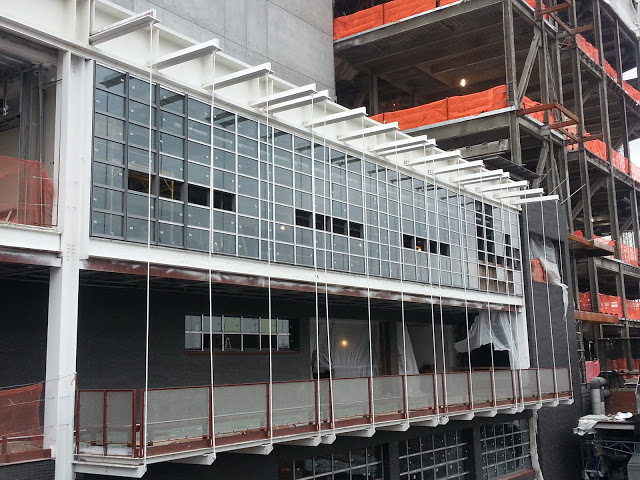 |
| The Whitney Expansion |
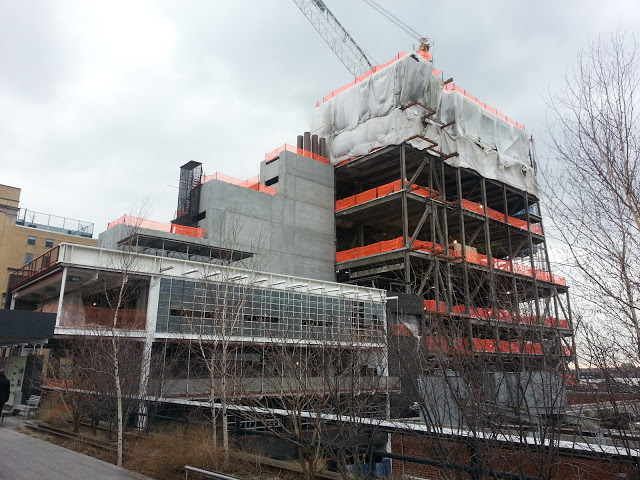 |
| The Whitney Expansion |
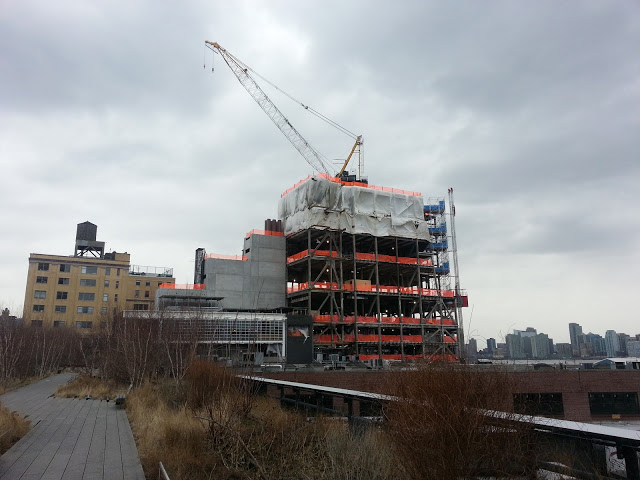 |
| The Whitney Expansion |
 |
| The Whitney Expansion, Image via The Whitney from the Renzo Piano Building Workshop in collaboration with Cooper, Robertson & Partners |
Subscribe to YIMBY’s daily e-mail
Follow YIMBYgram for real-time photo updates
Like YIMBY on Facebook
Follow YIMBY’s Twitter for the latest in YIMBYnews




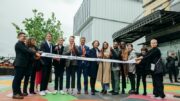
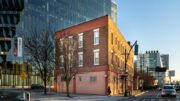
Looking sharp!