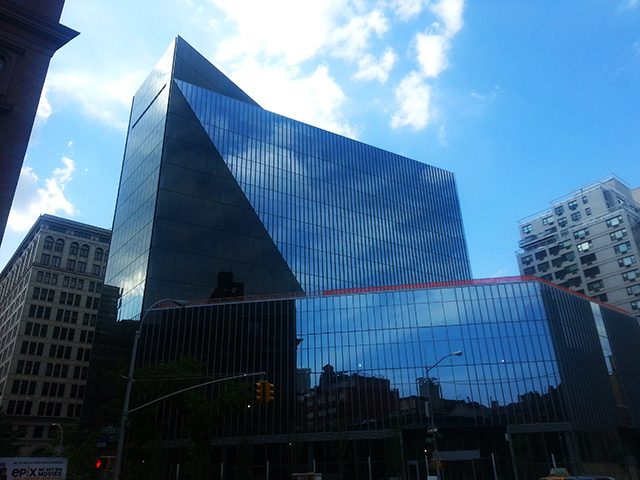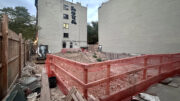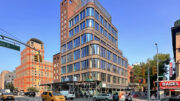51 Astor Place is nearing completion, and the 12-story office tower is a great example of how short buildings don’t have to be filler; the final result is very nice. The cladding is obviously high quality, and the overall form bears striking similarities to Maki’s other major New York project, 150 Greenwich Street. It almost looks like someone lobbed off the part of 150 Greenwich past the setback, and deposited it in the East Village – though the distinguishing element between the two buildings, besides height, is the variety of glass used at 51 Astor.
Rather than reveling in sheer simplicity, as 150 Greenwich does, 51 Astor’s facade is more complex, adding layers and depth to the design beyond simple reflections of the city and sky – a necessity, given the building’s short stature.
Depending on sunlight, each side of the the tower looks completely different – the pedestrian scale of 51 Astor combined with the multi-faceted cladding results in a dynamic and engaging addition to Cooper Square. The neighborhood was already a hodgepodge of architectural styles, and 51 Astor seems to fit in as well as any new building could.
51 Astor Place began construction last year – here’s how the project looked in October – and progress has been swift, with almost all facade work now complete. The 400,000 square foot building also comes with a plaza fronting Third Avenue and Astor Place, which is in the process of landscaping, and will further help integrate 51 Astor into the urban fabric of the East Village.
Occupancy is slated for 2014, and 51 Astor’s official website has additional details and specifics.
Subscribe to YIMBY’s daily e-mail
Follow YIMBYgram for real-time photo updates
Like YIMBY on Facebook
Follow YIMBY’s Twitter for the latest in YIMBYnews





